Küchen mit schwarzen Schränken und Betonarbeitsplatte Ideen und Design
Suche verfeinern:
Budget
Sortieren nach:Heute beliebt
81 – 100 von 823 Fotos
1 von 3
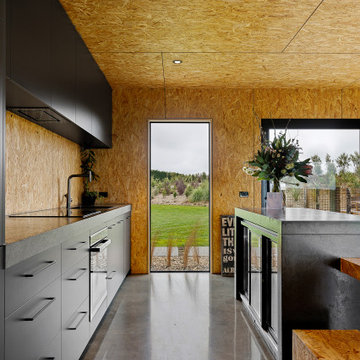
With its gabled rectangular form and black iron cladding, this clever new build makes a striking statement yet complements its natural environment.
Internally, the house has been lined in chipboard with negative detailing. Polished concrete floors not only look stylish but absorb the sunlight that floods in, keeping the north-facing home warm.
The bathroom also features chipboard and two windows to capture the outlook. One of these is positioned at the end of the shower to bring the rural views inside.
Floor-to-ceiling dark tiles in the shower alcove make a stunning contrast to the wood. Made on-site, the concrete vanity benchtops match the imported bathtub and vanity bowls.
Doors from each of the four bedrooms open to their own exposed aggregate terrace, landscaped with plants and boulders.
Attached to the custom kitchen island is a lowered dining area, continuing the chipboard theme. The cabinets and benchtops match those in the bathrooms and contrast with the rest of the open-plan space.
A lot has been achieved in this home on a tight budget.
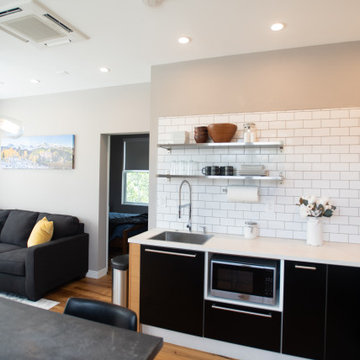
Kleine, Offene Moderne Küche in L-Form mit Einbauwaschbecken, flächenbündigen Schrankfronten, schwarzen Schränken, Betonarbeitsplatte, Küchenrückwand in Weiß, Rückwand aus Keramikfliesen, Küchengeräten aus Edelstahl, hellem Holzboden, Kücheninsel und weißer Arbeitsplatte in Denver
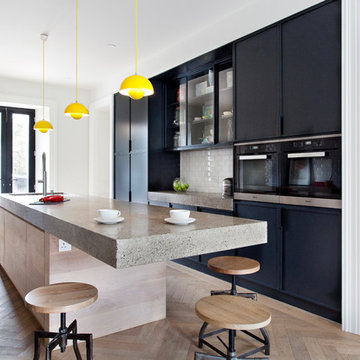
Modern black hand painted kitchen with concrete worktops
Zweizeilige Moderne Küche mit flächenbündigen Schrankfronten, schwarzen Schränken, Betonarbeitsplatte, hellem Holzboden und Kücheninsel in Dublin
Zweizeilige Moderne Küche mit flächenbündigen Schrankfronten, schwarzen Schränken, Betonarbeitsplatte, hellem Holzboden und Kücheninsel in Dublin
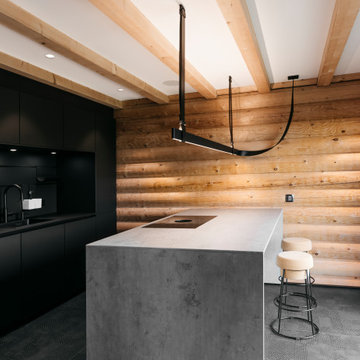
Offene Küche mit freistehender Kücheninsel aus Beton und schwarzer Küchenzeile.
Offene, Mittelgroße Moderne grifflose Küche mit Einbauwaschbecken, flächenbündigen Schrankfronten, schwarzen Schränken, Betonarbeitsplatte, Küchenrückwand in Schwarz, schwarzen Elektrogeräten, Keramikboden, Kücheninsel, schwarzem Boden, schwarzer Arbeitsplatte und freigelegten Dachbalken in Frankfurt am Main
Offene, Mittelgroße Moderne grifflose Küche mit Einbauwaschbecken, flächenbündigen Schrankfronten, schwarzen Schränken, Betonarbeitsplatte, Küchenrückwand in Schwarz, schwarzen Elektrogeräten, Keramikboden, Kücheninsel, schwarzem Boden, schwarzer Arbeitsplatte und freigelegten Dachbalken in Frankfurt am Main
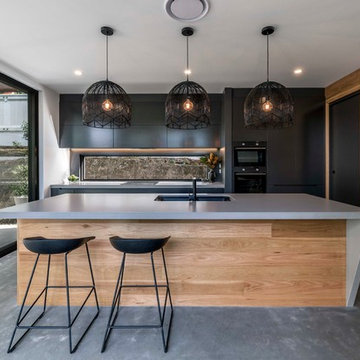
Zweizeilige Moderne Küche mit Unterbauwaschbecken, flächenbündigen Schrankfronten, schwarzen Schränken, Betonarbeitsplatte, Rückwand-Fenster, schwarzen Elektrogeräten, Betonboden, Kücheninsel, grauem Boden und grauer Arbeitsplatte in Brisbane
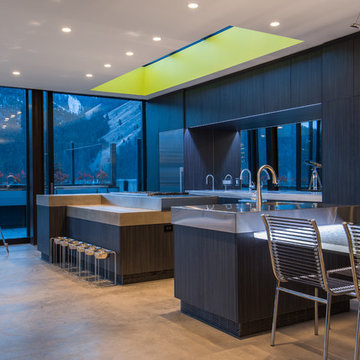
Tory Taglio Photo
Offene, Zweizeilige Moderne Küche mit Unterbauwaschbecken, flächenbündigen Schrankfronten, schwarzen Schränken, Betonarbeitsplatte, Rückwand aus Spiegelfliesen, Küchengeräten aus Edelstahl, Betonboden und zwei Kücheninseln in Boise
Offene, Zweizeilige Moderne Küche mit Unterbauwaschbecken, flächenbündigen Schrankfronten, schwarzen Schränken, Betonarbeitsplatte, Rückwand aus Spiegelfliesen, Küchengeräten aus Edelstahl, Betonboden und zwei Kücheninseln in Boise

Designed and Executed by Juro Design, this kitchen was completely re-imagined to create a timeless space that builds appeal and interest through layered decor elements. The final result exceeded our clients' expectations and has become a design focal point.
Materials used: Laminex Absolute Matte Black cabinets, paired with concrete benchtops and finished off with custom solid blackbutt timber handles and feature details.
The door to the pantry forms part of the cabinetry concealing it from view. We also have a custom made sliding access panel incorporated into the splashback with the benchtop following through proving functional easy access to the pantry.
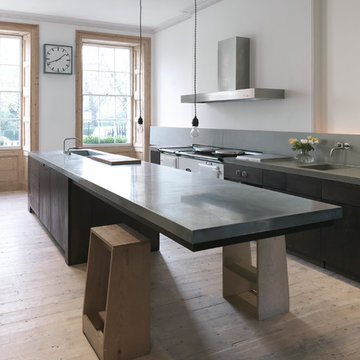
This clients of this property in Marylebone South West London, wanted to continue the minimalist theme running throughout their house. In the kitchen the bespoke concrete worktop and splash back creates a sleek appearance with an industrial feel. The client wanted an integrated sink, which allows the concrete to flow along the worktop without disturbing the dynamic of the kitchen.
In the bathroom we created a bespoke concrete basin to follow the minimalist theme the client specified. The casting process allows the concrete to flow organically in the mould creating natural imperfections in the surface adding character. The concrete blends with the dark wood units creating a simple crisp space. The chrome taps/accessories add a touch of luxury as they stand out against the natural hand finished concrete.
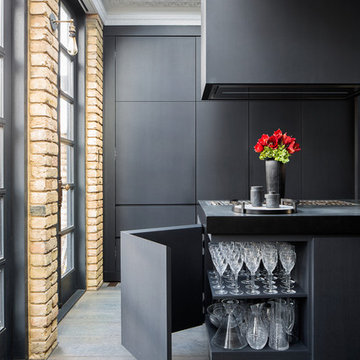
Juliet Murphy Photography
Offene, Einzeilige, Große Eklektische Küche mit flächenbündigen Schrankfronten, schwarzen Schränken, Betonarbeitsplatte, dunklem Holzboden, Kücheninsel und braunem Boden in London
Offene, Einzeilige, Große Eklektische Küche mit flächenbündigen Schrankfronten, schwarzen Schränken, Betonarbeitsplatte, dunklem Holzboden, Kücheninsel und braunem Boden in London
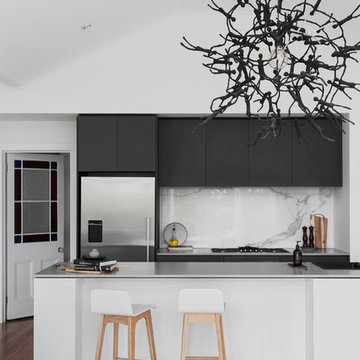
Offene, Zweizeilige Moderne Küche mit integriertem Waschbecken, flächenbündigen Schrankfronten, schwarzen Schränken, Betonarbeitsplatte, Küchenrückwand in Weiß, Rückwand aus Marmor, Küchengeräten aus Edelstahl, braunem Holzboden, Halbinsel und braunem Boden in Melbourne
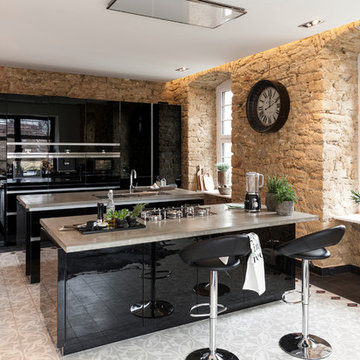
Im Jahr 2016 zählte die Hightech-Küche zu den Siegern des Küchen-Awards "Das goldene Dreieck" und wurde damit zur "Schönsten Küche des Jahres" gewählt.
Fotocredit: JALAG/seasons.agency/A. Lorenzen
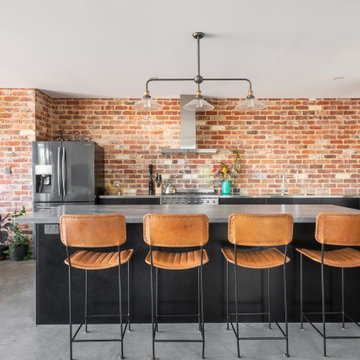
Offene, Zweizeilige, Mittelgroße Moderne Küche mit Unterbauwaschbecken, flächenbündigen Schrankfronten, schwarzen Schränken, Betonarbeitsplatte, Küchenrückwand in Rot, Rückwand aus Backstein, Küchengeräten aus Edelstahl, Betonboden, Kücheninsel, grauem Boden und grauer Arbeitsplatte in Perth
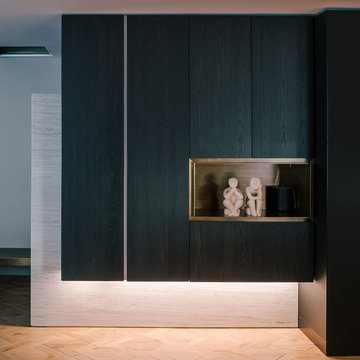
Offene, Einzeilige, Große Moderne Küche mit Unterbauwaschbecken, flächenbündigen Schrankfronten, schwarzen Schränken, Betonarbeitsplatte, Küchenrückwand in Grau, Rückwand aus Stein, schwarzen Elektrogeräten, hellem Holzboden, Kücheninsel und beigem Boden in New York
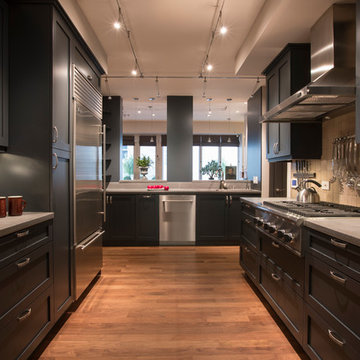
Kitchen
Klassische Küche in U-Form mit Unterbauwaschbecken, Schrankfronten im Shaker-Stil, schwarzen Schränken, Betonarbeitsplatte, Küchenrückwand in Beige, Rückwand aus Mosaikfliesen, Küchengeräten aus Edelstahl, braunem Holzboden, braunem Boden und grauer Arbeitsplatte in Chicago
Klassische Küche in U-Form mit Unterbauwaschbecken, Schrankfronten im Shaker-Stil, schwarzen Schränken, Betonarbeitsplatte, Küchenrückwand in Beige, Rückwand aus Mosaikfliesen, Küchengeräten aus Edelstahl, braunem Holzboden, braunem Boden und grauer Arbeitsplatte in Chicago
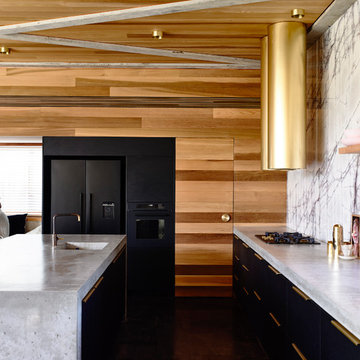
Offene, Zweizeilige Moderne Küche mit integriertem Waschbecken, flächenbündigen Schrankfronten, schwarzen Schränken, Betonarbeitsplatte, Küchenrückwand in Weiß, schwarzen Elektrogeräten, Kücheninsel und grauer Arbeitsplatte in Melbourne
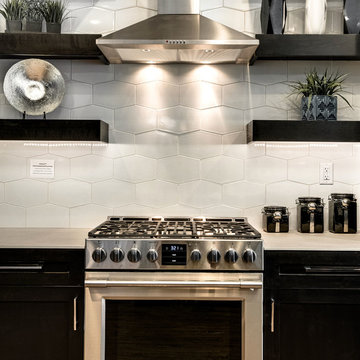
Offene, Mittelgroße Moderne Küche in L-Form mit Landhausspüle, Schrankfronten im Shaker-Stil, schwarzen Schränken, Betonarbeitsplatte, Küchenrückwand in Weiß, Rückwand aus Porzellanfliesen, Küchengeräten aus Edelstahl, hellem Holzboden, Kücheninsel und buntem Boden in Boise
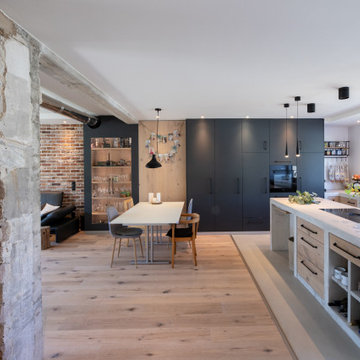
Wohnküche im modernen Industrial Style. Highlight ist sicherlich die Kombination aus moderner Küchen- und Möbeltechnik mit dem rustikalen Touch der gespachtelten Küchenarbeitsplatte mit integriertem Bora-Kochfeld.
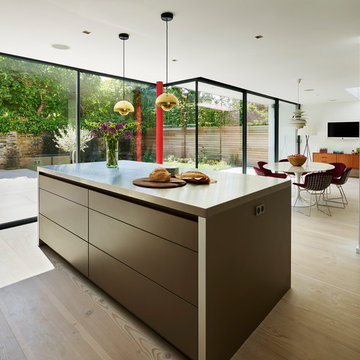
Kitchen Architecture - bulthaup b3 furniture in clay with a stainless steel work surface.
Mittelgroße Moderne Wohnküche mit flächenbündigen Schrankfronten, schwarzen Schränken, Betonarbeitsplatte, hellem Holzboden, Kücheninsel und grauer Arbeitsplatte in Sonstige
Mittelgroße Moderne Wohnküche mit flächenbündigen Schrankfronten, schwarzen Schränken, Betonarbeitsplatte, hellem Holzboden, Kücheninsel und grauer Arbeitsplatte in Sonstige
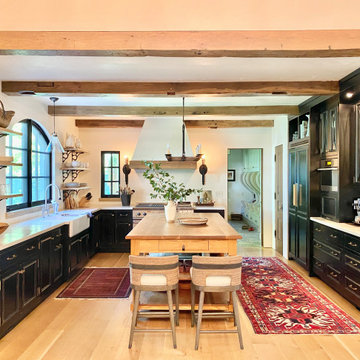
Offene, Große Skandinavische Küche in U-Form mit Landhausspüle, flächenbündigen Schrankfronten, schwarzen Schränken, Betonarbeitsplatte, Elektrogeräten mit Frontblende, hellem Holzboden, Kücheninsel, weißer Arbeitsplatte und freigelegten Dachbalken in Denver
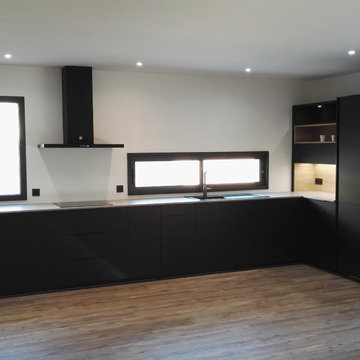
Réalisation d'une cuisine en L.
Façades noires mat. Plan de travail en céramique effet béton. Bois dans les niches qui rappellera les portes de la maison et la table de salle à manger.
Küchen mit schwarzen Schränken und Betonarbeitsplatte Ideen und Design
5