Küchen mit schwarzen Schränken und Rückwand aus Spiegelfliesen Ideen und Design
Suche verfeinern:
Budget
Sortieren nach:Heute beliebt
81 – 100 von 703 Fotos
1 von 3
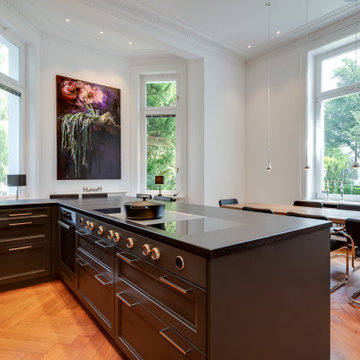
Ab dem Winkel der Schrankwand wurden die Unterschränke durchgängig mit geräumigen Schubfächern bestückt. Kassettenfronten geben den dunklen Schränken einen lockeren Stil. Der Nutzungskomfort überzeugt durch die gute Übersicht verstauter Arbeitsmittel und die schnelle Erreichbarkeit auch hinten eingeräumter Kochutensilien.
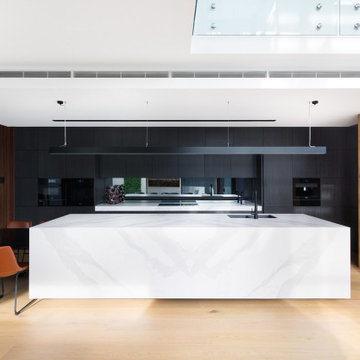
Located on a heritage-lined street in Melbourne’s Williamstown, a young family were seeking a contemporary home with ample room to grow. Benni Trajcevski of Achieve Design Group answered their call, creating the epitome of modern living concealed behind a modest façade. To achieve the long wish list including large indoor and outdoor gathering spaces to entertain family and friends, separate adult and children living and sleeping zones, and a pool suitable for year-round use, Benni has maximised every inch of the block. Seamless transitional spaces link inside with out. This flow between the indoors and outdoors is a key feature of the home, achieved through generous open floor planning and glazing. For example, large hidden sliding doors allow the pool to be closed-off for use in winter; acrylic glass panels link the pool with the sunken lounge, which includes a fire pit for year-round comfort. The inclusion of a courtyard and voids throughout create separate useable zones while maintaining the feeling of spaciousness. Orientated to the north and surrounded with floor to ceiling windows to optimise natural light, the courtyard divides the formal lounge area with the informal living area, while the first floor is divided into four separate wings for privacy and functionality. The interiors are detailed with quality materials and finishes to achieve a sleek and sophisticated aesthetic. Contrasting materials in muted tones, including tiles, steel and lightweight timbers are featured throughout. Corian and a moss green wall are unexpected features.
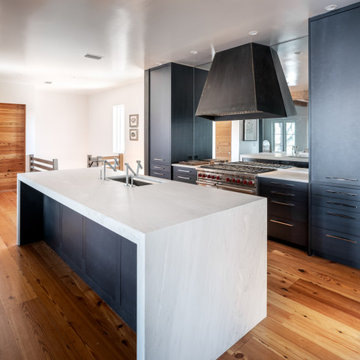
Maritime Küche mit Waschbecken, flächenbündigen Schrankfronten, schwarzen Schränken, Rückwand aus Spiegelfliesen, Küchengeräten aus Edelstahl, braunem Holzboden, Kücheninsel und weißer Arbeitsplatte in Sonstige

Marcel Aucar
Karlie & Will’s ‘In-deco’ kitchen design sees the perfect balance between modern industrial with influences of Art Deco.
A feature timber look blockout in Rural Oak frames the cabinetry in Super Matt Black and the living and cooking spaces have been effortlessly linked with the introduction of a timber-look table in the new Natural Halifax Oak, a new addition to the Freedom Kitchen range that beautifully replicates the appearance and texture of solid oak.
The duo have used a modern palette of white, black and timber to stunning effect, with the introduction of the brand new Cosmopolitan White benchtop from Caesarstone adding another standout feature to this winning kitchen. A display enclave in the kitchen island, sleek NEFF appliances and a butler’s pantry featuring open shelving complete the look.
Featuring:
•Cabinetry: Super Matt Black & Rural Oak
•Benchtops: Caesarstone Cosmopolitan White (20mm pencil edge) & Natural Halifax Oak (38mm Streamline edge)
•Handles: Peak, Volpato & Touch Catch
•Accessories: Oliveri Spectra Gold Sink, Tall Brass Deluxe tap, Steel Cutlery Trays, Stainless Steel pull out wire baskets, Stainless Steel internal drawers with acrylic base, Bin & Le Mans corner pull out unit
•Appliances: NEFF appliances

kitchen and dining area
Offene, Zweizeilige, Kleine Industrial Küche mit Waschbecken, schwarzen Schränken, Mineralwerkstoff-Arbeitsplatte, Rückwand aus Spiegelfliesen, Küchengeräten aus Edelstahl, braunem Holzboden, Kücheninsel, braunem Boden, grauer Arbeitsplatte und gewölbter Decke in Christchurch
Offene, Zweizeilige, Kleine Industrial Küche mit Waschbecken, schwarzen Schränken, Mineralwerkstoff-Arbeitsplatte, Rückwand aus Spiegelfliesen, Küchengeräten aus Edelstahl, braunem Holzboden, Kücheninsel, braunem Boden, grauer Arbeitsplatte und gewölbter Decke in Christchurch
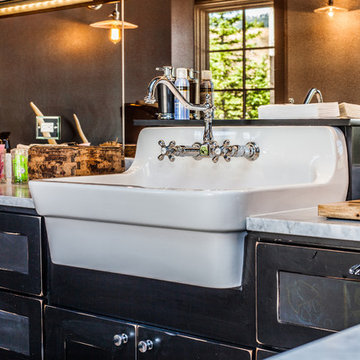
This Comfort Station is Located at Moonlight Basin, Big Sky MT. It is a two bathroom facility for the Moonlight Basin Golf Course mad with an old log stack. It offers all the amenities from beer, sodas, snack to Ice cream. For more information contact R Lake Construction 406-209-4805
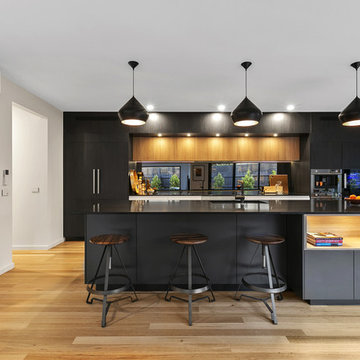
Einzeilige Moderne Küche mit Unterbauwaschbecken, flächenbündigen Schrankfronten, schwarzen Schränken, Rückwand aus Spiegelfliesen, schwarzen Elektrogeräten, braunem Holzboden, Kücheninsel, braunem Boden und schwarzer Arbeitsplatte in Melbourne
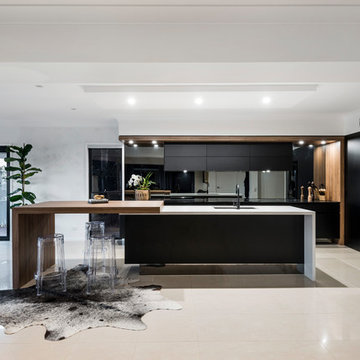
Moderne Wohnküche in L-Form mit Unterbauwaschbecken, flächenbündigen Schrankfronten, schwarzen Schränken, Arbeitsplatte aus Holz, Küchenrückwand in Metallic, Rückwand aus Spiegelfliesen, schwarzen Elektrogeräten, Kücheninsel und beigem Boden in Gold Coast - Tweed
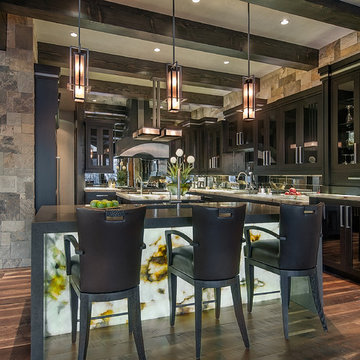
A luxurious and well-appointed house an a ridge high in Avon's Wildridge neighborhood with incredible views to Beaver Creek resort and the New York Mountain Range.
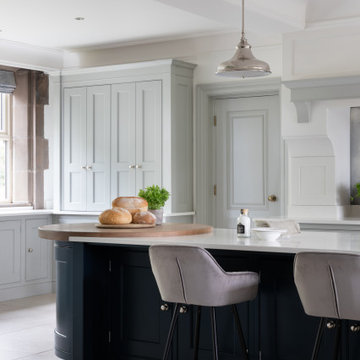
We are proud to present this breath-taking kitchen design that blends traditional and modern elements to create a truly unique and personal space.
Upon entering, the Crittal-style doors reveal the beautiful interior of the kitchen, complete with a bespoke island that boasts a curved bench seat that can comfortably seat four people. The island also features seating for three, a Quooker tap, AGA oven, and a rounded oak table top, making it the perfect space for entertaining guests. The mirror splashback adds a touch of elegance and luxury, while the traditional high ceilings and bi-fold doors allow plenty of natural light to flood the room.
The island is not just a functional space, but a stunning piece of design as well. The curved cupboards and round oak butchers block are beautifully complemented by the quartz worktops and worktop break-front. The traditional pilasters, nickel handles, and cup pulls add to the timeless feel of the space, while the bespoke serving tray in oak, integrated into the island, is a delightful touch.
Designing for large spaces is always a challenge, as you don't want to overwhelm or underwhelm the space. This kitchen is no exception, but the designers have successfully created a space that is both functional and beautiful. Each drawer and cabinet has its own designated use, and the dovetail solid oak draw boxes add an elegant touch to the overall bespoke kitchen.
Each design is tailored to the household, as the designers aim to recreate the period property's individual character whilst mixing traditional and modern kitchen design principles. Whether you're a home cook or a professional chef, this kitchen has everything you need to create your culinary masterpieces.
This kitchen truly is a work of art, and I can't wait for you to see it for yourself! Get ready to be inspired by the beauty, functionality, and timeless style of this bespoke kitchen, designed specifically for your household.
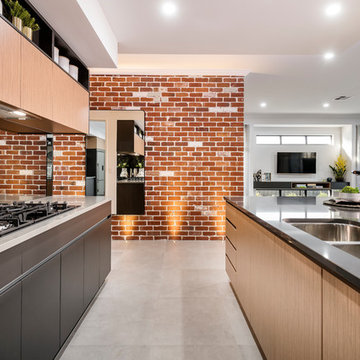
D-Max Photography
Offene, Zweizeilige, Mittelgroße Moderne Küche mit Unterbauwaschbecken, flächenbündigen Schrankfronten, schwarzen Schränken, Mineralwerkstoff-Arbeitsplatte, Küchenrückwand in Metallic, Rückwand aus Spiegelfliesen, Küchengeräten aus Edelstahl, Keramikboden, Kücheninsel, grauem Boden und grauer Arbeitsplatte in Perth
Offene, Zweizeilige, Mittelgroße Moderne Küche mit Unterbauwaschbecken, flächenbündigen Schrankfronten, schwarzen Schränken, Mineralwerkstoff-Arbeitsplatte, Küchenrückwand in Metallic, Rückwand aus Spiegelfliesen, Küchengeräten aus Edelstahl, Keramikboden, Kücheninsel, grauem Boden und grauer Arbeitsplatte in Perth
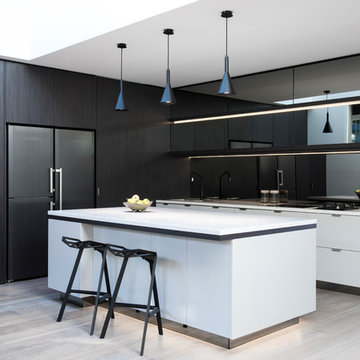
Nicole England
Mittelgroße Moderne Wohnküche in L-Form mit Einbauwaschbecken, flächenbündigen Schrankfronten, schwarzen Schränken, Quarzwerkstein-Arbeitsplatte, Küchenrückwand in Metallic, Rückwand aus Spiegelfliesen, schwarzen Elektrogeräten, hellem Holzboden, Kücheninsel und beigem Boden in Sydney
Mittelgroße Moderne Wohnküche in L-Form mit Einbauwaschbecken, flächenbündigen Schrankfronten, schwarzen Schränken, Quarzwerkstein-Arbeitsplatte, Küchenrückwand in Metallic, Rückwand aus Spiegelfliesen, schwarzen Elektrogeräten, hellem Holzboden, Kücheninsel und beigem Boden in Sydney
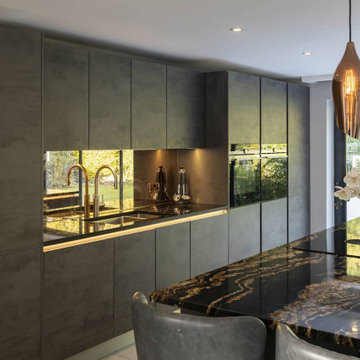
This wow-factor kitchen is the Nobilia Riva Slate Grey with stainless steel recessed handles. The client wanted a stunning showstopping kitchen and teamed with this impressive Orinoco Granite worktop; this design commands attention.
The family like to cook and entertain, so we selected top-of-the-range appliances, including a Siemens oven, a Bora hob, Blanco sink, and Quooker hot water tap.
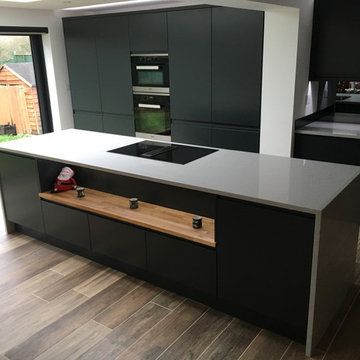
Matt aluminium kitchen finished with Silestone Aluminio Nube worktops. The island houses the Miele hob with integrated cooktop extractor. Full height fridge and freezer units are integrated in the wall units either side of the ovens.
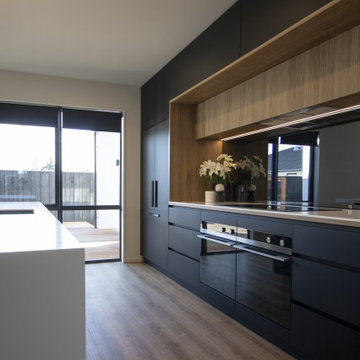
Zweizeilige, Große Moderne Wohnküche mit Waschbecken, schwarzen Schränken, Mineralwerkstoff-Arbeitsplatte, Küchenrückwand in Metallic, Rückwand aus Spiegelfliesen, schwarzen Elektrogeräten, braunem Holzboden, Kücheninsel, braunem Boden und weißer Arbeitsplatte in Christchurch
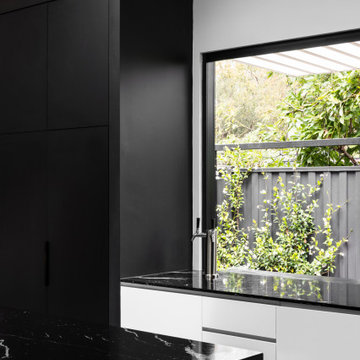
Offene, Zweizeilige, Mittelgroße Moderne Küche mit schwarzen Schränken, Marmor-Arbeitsplatte, Rückwand aus Spiegelfliesen, Betonboden, Kücheninsel und schwarzer Arbeitsplatte in Melbourne
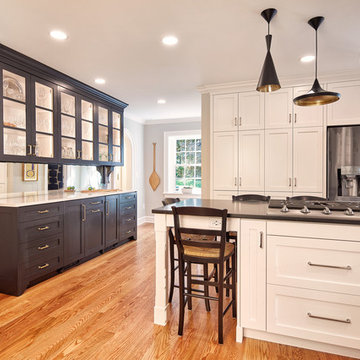
Dry bar in black with white interior, mirror backsplash. Island with pop-up hood and modern pendant lighting.
Große Klassische Küche mit Glasfronten, schwarzen Schränken, Quarzwerkstein-Arbeitsplatte, Küchenrückwand in Grau, Rückwand aus Spiegelfliesen, Küchengeräten aus Edelstahl, hellem Holzboden, Kücheninsel, weißer Arbeitsplatte und Tapete in Kansas City
Große Klassische Küche mit Glasfronten, schwarzen Schränken, Quarzwerkstein-Arbeitsplatte, Küchenrückwand in Grau, Rückwand aus Spiegelfliesen, Küchengeräten aus Edelstahl, hellem Holzboden, Kücheninsel, weißer Arbeitsplatte und Tapete in Kansas City

Offene, Zweizeilige, Große Moderne Küche mit Doppelwaschbecken, flächenbündigen Schrankfronten, schwarzen Schränken, Rückwand aus Spiegelfliesen, Elektrogeräten mit Frontblende, Kücheninsel, schwarzem Boden und grauer Arbeitsplatte in Sydney
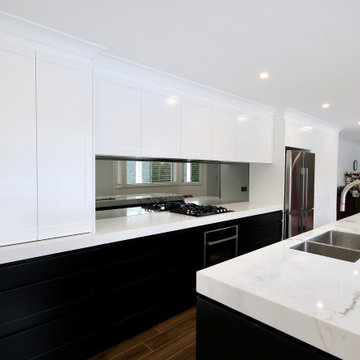
BLACK & WHITE
- Two tone 'Black & White' satin polyurethane cabinetry with 'shaker' profile
- 100mm mitred 'Calacatta Paonazzo' marble island benchtop
- 80mm mitred Caesarstone 'Snow' benchtop
- Dropped island seating
- Smokey mirror splashback
- Recessed LED strip light
- Shadowline profile
- Blum hardware
Sheree Bounassif, Kitchens by Emanuel
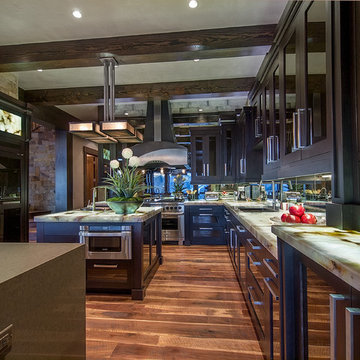
A luxurious and well-appointed house an a ridge high in Avon's Wildridge neighborhood with incredible views to Beaver Creek resort and the New York Mountain Range.
Küchen mit schwarzen Schränken und Rückwand aus Spiegelfliesen Ideen und Design
5