Küchen mit schwarzen Schränken und Rückwand aus Spiegelfliesen Ideen und Design
Suche verfeinern:
Budget
Sortieren nach:Heute beliebt
101 – 120 von 703 Fotos
1 von 3
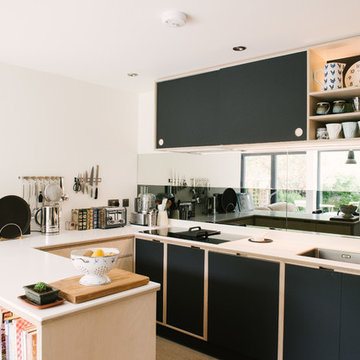
Wood & Wire: Black Plywood Kitchen with Mirror Splashback www.sarahmasonphotography.co.uk/
Kleine Moderne Küche in U-Form mit Doppelwaschbecken, flächenbündigen Schrankfronten, Rückwand aus Spiegelfliesen, weißer Arbeitsplatte, schwarzen Schränken, schwarzen Elektrogeräten und Halbinsel in Sonstige
Kleine Moderne Küche in U-Form mit Doppelwaschbecken, flächenbündigen Schrankfronten, Rückwand aus Spiegelfliesen, weißer Arbeitsplatte, schwarzen Schränken, schwarzen Elektrogeräten und Halbinsel in Sonstige
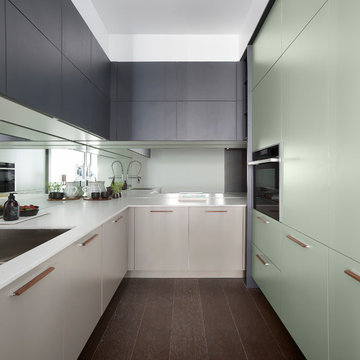
The duo from Geelong have created a modern kitchen with an Art Deco twist fitting the heritage of the building.
Colour and texture have been used in interesting and refreshing ways to celebrate Art Deco whilst keeping clean contemporary lines. Top cabinets in Black Riven have been offset to create interest and play on the Deco style and have been paired with Newbury Baye and Bayleaf creating a fresh colour palette.
An entertainers dream, the design features ample storage throughout both the kitchen and sizable butler’s pantry, chic NEFF appliances and stunning Caesarstone Fresh Concrete benchtops.
Featuring:
•Cabinetry: Impressions Charcoal Riven, Newbury Baye & Bayleaf
•Benchtops: Caesarstone Fresh Concrete 20mm pencil edge (back run) 60mm mitred (Island)
•Handles: Touch Catch, Volpato
•Accessories: Stainless Steel double bowl under-mount sink, Stainless steel single bowl under-mount sink, Large gooseneck hose tap, Steel cutlery trays, Spice tray, Towel rail, Chrome metal tray pull out, Le Mans corner pull out unit & Bin
•NEFF Appliances
Photography: Shania Shegedyn
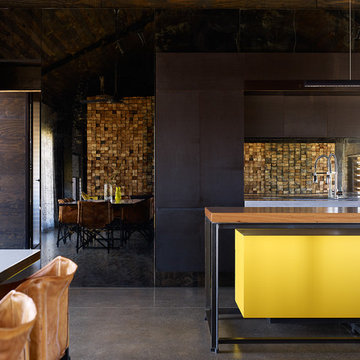
Derek Swalwell
Zweizeilige, Mittelgroße Moderne Küche mit Vorratsschrank, integriertem Waschbecken, flächenbündigen Schrankfronten, schwarzen Schränken, Betonarbeitsplatte, Küchenrückwand in Metallic, Rückwand aus Spiegelfliesen, Küchengeräten aus Edelstahl, Betonboden und Kücheninsel in Melbourne
Zweizeilige, Mittelgroße Moderne Küche mit Vorratsschrank, integriertem Waschbecken, flächenbündigen Schrankfronten, schwarzen Schränken, Betonarbeitsplatte, Küchenrückwand in Metallic, Rückwand aus Spiegelfliesen, Küchengeräten aus Edelstahl, Betonboden und Kücheninsel in Melbourne
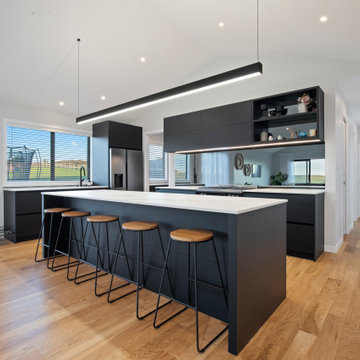
Offene Moderne Küche mit schwarzen Schränken, Quarzwerkstein-Arbeitsplatte, Küchenrückwand in Grau, Rückwand aus Spiegelfliesen, hellem Holzboden, Kücheninsel und weißer Arbeitsplatte in Auckland
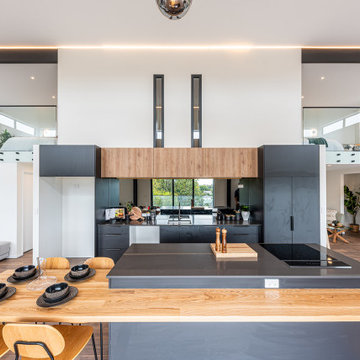
kitchen and dining area
Offene, Zweizeilige, Kleine Industrial Küche mit Waschbecken, schwarzen Schränken, Mineralwerkstoff-Arbeitsplatte, Rückwand aus Spiegelfliesen, Küchengeräten aus Edelstahl, braunem Holzboden, Kücheninsel, braunem Boden, grauer Arbeitsplatte und gewölbter Decke in Christchurch
Offene, Zweizeilige, Kleine Industrial Küche mit Waschbecken, schwarzen Schränken, Mineralwerkstoff-Arbeitsplatte, Rückwand aus Spiegelfliesen, Küchengeräten aus Edelstahl, braunem Holzboden, Kücheninsel, braunem Boden, grauer Arbeitsplatte und gewölbter Decke in Christchurch
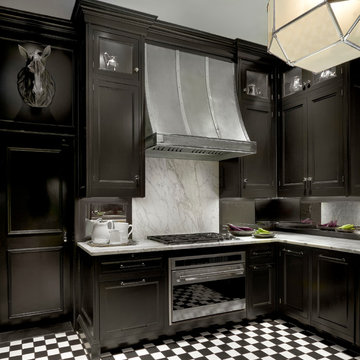
Astor Street Residence, Jessica Lagrange Interiors LLC, Photo by Tony Soluri
Geschlossene, Kleine Klassische Küche mit schwarzen Schränken, Marmor-Arbeitsplatte, Rückwand aus Spiegelfliesen und Keramikboden in Chicago
Geschlossene, Kleine Klassische Küche mit schwarzen Schränken, Marmor-Arbeitsplatte, Rückwand aus Spiegelfliesen und Keramikboden in Chicago
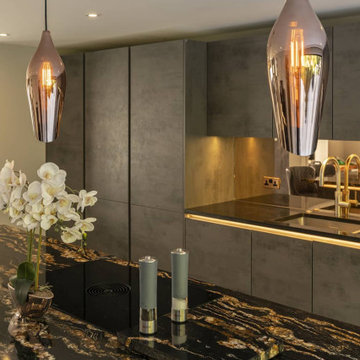
This wow-factor kitchen is the Nobilia Riva Slate Grey with stainless steel recessed handles. The client wanted a stunning showstopping kitchen and teamed with this impressive Orinoco Granite worktop; this design commands attention.
The family like to cook and entertain, so we selected top-of-the-range appliances, including a Siemens oven, a Bora hob, Blanco sink, and Quooker hot water tap.
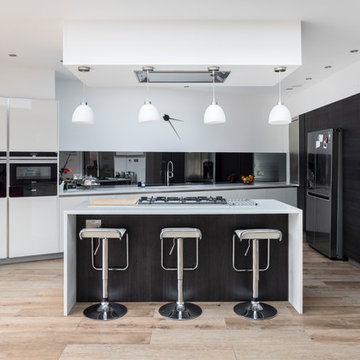
Mittelgroße Moderne Küche in U-Form mit Unterbauwaschbecken, flächenbündigen Schrankfronten, Rückwand aus Spiegelfliesen, Küchengeräten aus Edelstahl, hellem Holzboden, Kücheninsel, beigem Boden, weißer Arbeitsplatte und schwarzen Schränken in London
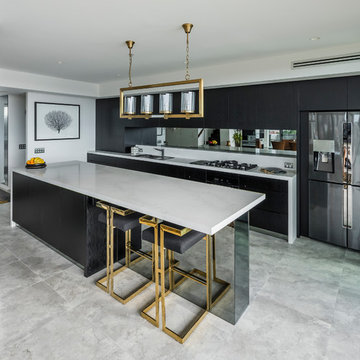
A top floor apartment with a north easterly aspect. The Harbour Bridge & Sydney Harbour is the outlook, & so it started – the competition for attention.
The kitchen required a bold approach with subtle elements beginning with its colour palette of classic monochrome black & white. Perfect symmetry was paramount in the pursuit of balancing the elements of vertical structure & horizontal lines that connect the island bench to the main run. Seamless integration of appliances, the integral lines of custom handle detail, the connected flow of the appliance pantry, overhead storage zone & fridge space, mirror splashback maintains the visual connection to the Harbour.
The completed project is simply stunning, the competition over, it’s a visual symphony wherever you look!
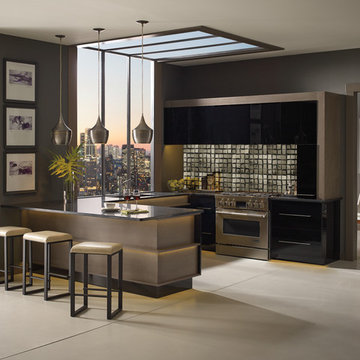
Cabinetry by Osborne & Dermody in Sparks, NV.
Mittelgroße Moderne Wohnküche in U-Form mit flächenbündigen Schrankfronten, schwarzen Schränken, Mineralwerkstoff-Arbeitsplatte, Rückwand aus Spiegelfliesen, Küchengeräten aus Edelstahl, Betonboden und Halbinsel in Sonstige
Mittelgroße Moderne Wohnküche in U-Form mit flächenbündigen Schrankfronten, schwarzen Schränken, Mineralwerkstoff-Arbeitsplatte, Rückwand aus Spiegelfliesen, Küchengeräten aus Edelstahl, Betonboden und Halbinsel in Sonstige
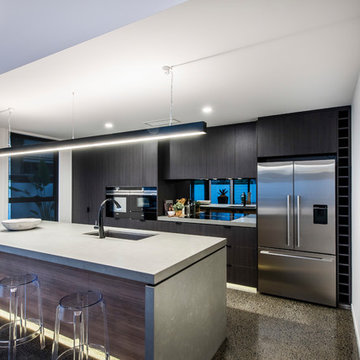
Space Construcion
Zweizeilige Moderne Küche mit Unterbauwaschbecken, flächenbündigen Schrankfronten, schwarzen Schränken, Rückwand aus Spiegelfliesen, Kücheninsel, grauem Boden und grauer Arbeitsplatte in Brisbane
Zweizeilige Moderne Küche mit Unterbauwaschbecken, flächenbündigen Schrankfronten, schwarzen Schränken, Rückwand aus Spiegelfliesen, Kücheninsel, grauem Boden und grauer Arbeitsplatte in Brisbane
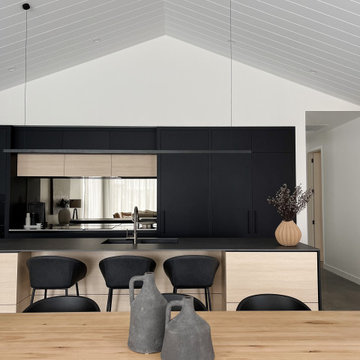
The showstopper, this kitchen has alot of wow. From the Neolith benchtops to the hidden scullery beside the integrated fridge. This has everything you need from a kitchen and more.
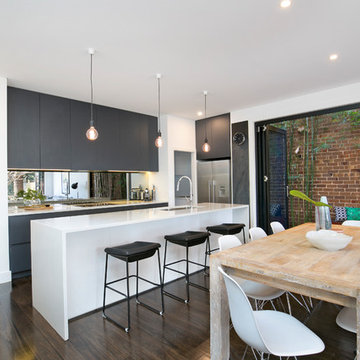
Pilcher Residential
Zweizeilige Moderne Wohnküche mit Einbauwaschbecken, flächenbündigen Schrankfronten, schwarzen Schränken, Mineralwerkstoff-Arbeitsplatte, Rückwand aus Spiegelfliesen, Küchengeräten aus Edelstahl, dunklem Holzboden, Kücheninsel und weißer Arbeitsplatte in Sydney
Zweizeilige Moderne Wohnküche mit Einbauwaschbecken, flächenbündigen Schrankfronten, schwarzen Schränken, Mineralwerkstoff-Arbeitsplatte, Rückwand aus Spiegelfliesen, Küchengeräten aus Edelstahl, dunklem Holzboden, Kücheninsel und weißer Arbeitsplatte in Sydney
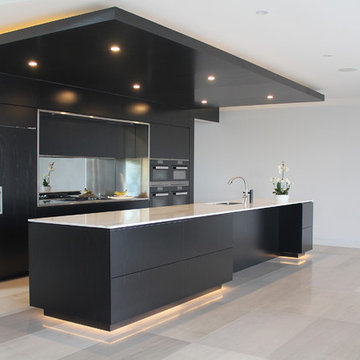
Offene, Zweizeilige, Große Moderne Küche mit Unterbauwaschbecken, flächenbündigen Schrankfronten, schwarzen Schränken, Marmor-Arbeitsplatte, Rückwand aus Spiegelfliesen, Küchengeräten aus Edelstahl, Kalkstein, Kücheninsel und grauem Boden in Sydney

WATSON - LONDON
The Watson project is an example of how a dark colour scheme and unusual kitchen materials can nestle into the personality of the home. The units along the back wall are from the Leicht Concrete range. In Brasilia Avance, this brooding but soft palette is ingrained with an antique mirror backsplash sourced by the client, opening the galley kitchen through a sparkling finish; this is a fantastic example of the Leicht kitchen design flexibility and bespoke design service.
The units of the island are in Textured Wood Veneer in Oak Barrique Avance from the TOPOS range. The worktops in white offset the dark colours and pull the kitchen into the colour scheme of the homeowners open plan room.
The kitchen is fitted around the architecture of the apartment, ensconced in the back wall with a beautifully situated island standing prominently in front. The island features a submerged sink with a Quooker Tap and a Siemens Dishwasher.
The kitchen designers recommended the client the Westin Cache Extractor and Miele Ovens, which the client chose to incorporate into their stunning Central London apartment. They also chose a Leibherr Fridge and Freezer.
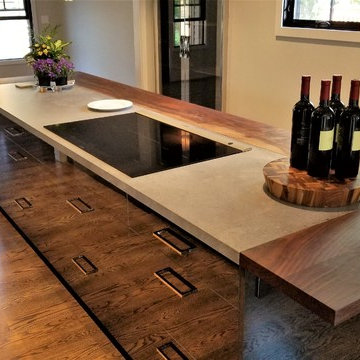
Offene, Einzeilige, Mittelgroße Moderne Küche mit Unterbauwaschbecken, flächenbündigen Schrankfronten, schwarzen Schränken, Küchenrückwand in Metallic, Rückwand aus Spiegelfliesen, Küchengeräten aus Edelstahl, braunem Holzboden, Kücheninsel, braunem Boden und Quarzwerkstein-Arbeitsplatte in Chicago
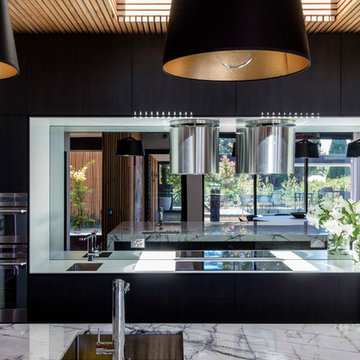
Kitchen splashback.
Photo: Tom Ferguson
Mittelgroße Moderne Küche in L-Form mit Vorratsschrank, Unterbauwaschbecken, flächenbündigen Schrankfronten, schwarzen Schränken, Marmor-Arbeitsplatte, Rückwand aus Spiegelfliesen, schwarzen Elektrogeräten und Kücheninsel in Wollongong
Mittelgroße Moderne Küche in L-Form mit Vorratsschrank, Unterbauwaschbecken, flächenbündigen Schrankfronten, schwarzen Schränken, Marmor-Arbeitsplatte, Rückwand aus Spiegelfliesen, schwarzen Elektrogeräten und Kücheninsel in Wollongong
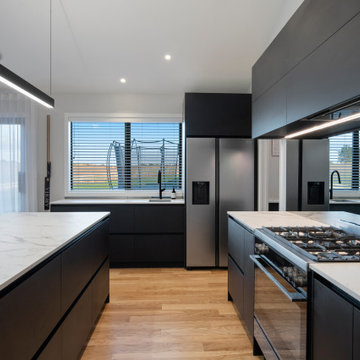
Offene Moderne Küche mit schwarzen Schränken, Quarzwerkstein-Arbeitsplatte, Küchenrückwand in Grau, Rückwand aus Spiegelfliesen, Küchengeräten aus Edelstahl, hellem Holzboden, Kücheninsel und weißer Arbeitsplatte in Auckland
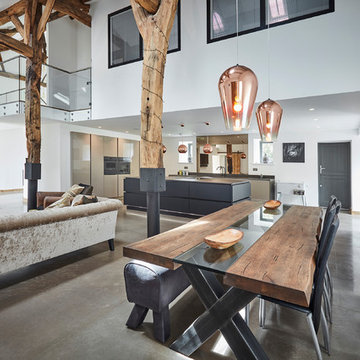
This is one of our recent projects, which was part of a stunning Barn conversion. We saw this project transform from a Cow shed, with raw bricks and mud, through to a beautiful home. The kitchen is a Kuhlmann German handle-less Kitchen in Black supermatt & Magic Grey high gloss, with Copper accents and Dekton Radium worktops. The simple design complements the rustic features of this stunning open plan room. Installation by Boxwood Joinery Dekton worktops installed by Stone Connection Photos by muratphotography.com
Bespoke table, special order from Ennis and Brown.
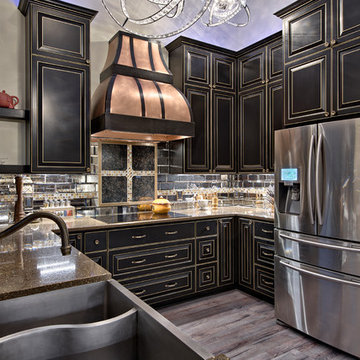
The kitchen features custom cabinetry in tricorn black highlighted by eye-catching, iridescent gold leaf detailing in the paneling groove. We worked with a local artisan faux painter to ensure the quality of the cabinetry and millwork.
Küchen mit schwarzen Schränken und Rückwand aus Spiegelfliesen Ideen und Design
6