Küchen mit Speckstein-Arbeitsplatte und Laminat-Arbeitsplatte Ideen und Design
Suche verfeinern:
Budget
Sortieren nach:Heute beliebt
81 – 100 von 56.618 Fotos
1 von 3
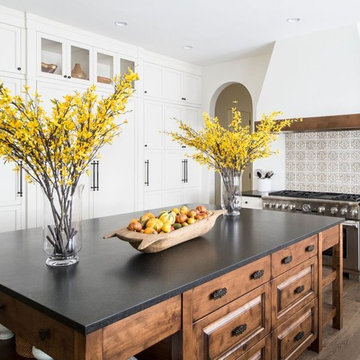
Geschlossene, Große Mediterrane Küche in L-Form mit Unterbauwaschbecken, Schrankfronten im Shaker-Stil, weißen Schränken, Speckstein-Arbeitsplatte, bunter Rückwand, Rückwand aus Keramikfliesen, Elektrogeräten mit Frontblende, dunklem Holzboden, Kücheninsel, braunem Boden und schwarzer Arbeitsplatte in Jacksonville

A view from outside the room. This gives you an idea of the size of the kitchen - it is a small area but used very efficiently to fit all you would need in a kitchen.
Altan Omer (photography@altamomer.com)
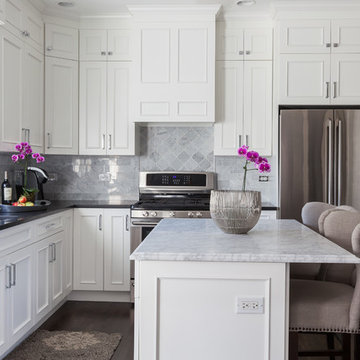
photo credit: Liz Steiner
We consulted with this client to pull the full kitchen concept together. We provided vendors suggestions. Counter is black soapstone, marble backsplash. Prior to this design the client had honey colored cabinets and desired a light and an airy space. Sleek shaker style.

Michele Lee Wilson
Mittelgroße Rustikale Küche in L-Form mit Landhausspüle, Schrankfronten im Shaker-Stil, grauen Schränken, Küchenrückwand in Weiß, Rückwand aus Keramikfliesen, Küchengeräten aus Edelstahl, hellem Holzboden, Kücheninsel, beigem Boden und Speckstein-Arbeitsplatte in San Francisco
Mittelgroße Rustikale Küche in L-Form mit Landhausspüle, Schrankfronten im Shaker-Stil, grauen Schränken, Küchenrückwand in Weiß, Rückwand aus Keramikfliesen, Küchengeräten aus Edelstahl, hellem Holzboden, Kücheninsel, beigem Boden und Speckstein-Arbeitsplatte in San Francisco
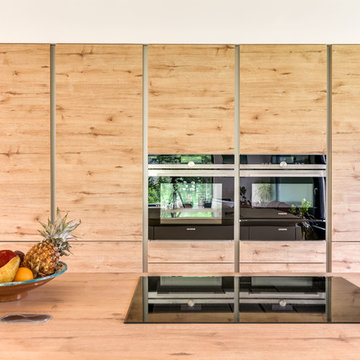
MEERO
Offene Moderne Küche in L-Form mit Doppelwaschbecken, hellen Holzschränken, Laminat-Arbeitsplatte, Rückwand aus Mosaikfliesen, Küchengeräten aus Edelstahl, Betonboden, Kücheninsel und beigem Boden in Straßburg
Offene Moderne Küche in L-Form mit Doppelwaschbecken, hellen Holzschränken, Laminat-Arbeitsplatte, Rückwand aus Mosaikfliesen, Küchengeräten aus Edelstahl, Betonboden, Kücheninsel und beigem Boden in Straßburg
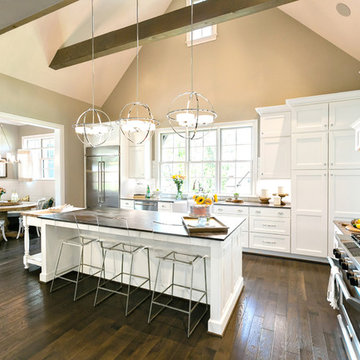
Große Moderne Wohnküche in L-Form mit Landhausspüle, Schrankfronten im Shaker-Stil, weißen Schränken, Speckstein-Arbeitsplatte, Küchenrückwand in Weiß, Rückwand aus Metrofliesen, Küchengeräten aus Edelstahl, dunklem Holzboden, Kücheninsel, braunem Boden und grauer Arbeitsplatte in Birmingham
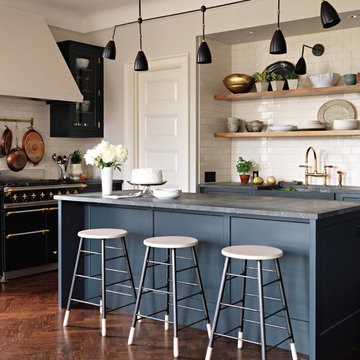
This kitchen was designed by Bilotta senior designer, Randy O’Kane, CKD with (and for) interior designer Blair Harris. The apartment is located in a turn-of-the-20th-century Manhattan brownstone and the kitchen (which was originally at the back of the apartment) was relocated to the front in order to gain more light in the heart of the home. Blair really wanted the cabinets to be a dark blue color and opted for Farrow & Ball’s “Railings”. In order to make sure the space wasn’t too dark, Randy suggested open shelves in natural walnut vs. traditional wall cabinets along the back wall. She complemented this with white crackled ceramic tiles and strips of LED lights hidden under the shelves, illuminating the space even more. The cabinets are Bilotta’s private label line, the Bilotta Collection, in a 1” thick, Shaker-style door with walnut interiors. The flooring is oak in a herringbone pattern and the countertops are Vermont soapstone. The apron-style sink is also made of soapstone and is integrated with the countertop. Blair opted for the trending unlacquered brass hardware from Rejuvenation’s “Massey” collection which beautifully accents the blue cabinetry and is then repeated on both the “Chagny” Lacanche range and the bridge-style Waterworks faucet.
The space was designed in such a way as to use the island to separate the primary cooking space from the living and dining areas. The island could be used for enjoying a less formal meal or as a plating area to pass food into the dining area.

Photographer: Thomas Robert Clark
Mittelgroße Rustikale Küche in L-Form mit Landhausspüle, hellbraunen Holzschränken, Speckstein-Arbeitsplatte, Küchenrückwand in Weiß, Rückwand aus Glasfliesen, Küchengeräten aus Edelstahl, braunem Holzboden, Kücheninsel, braunem Boden und flächenbündigen Schrankfronten in Philadelphia
Mittelgroße Rustikale Küche in L-Form mit Landhausspüle, hellbraunen Holzschränken, Speckstein-Arbeitsplatte, Küchenrückwand in Weiß, Rückwand aus Glasfliesen, Küchengeräten aus Edelstahl, braunem Holzboden, Kücheninsel, braunem Boden und flächenbündigen Schrankfronten in Philadelphia

Francine Fleischer Photography
Geschlossene, Zweizeilige, Kleine Klassische Schmale Küche ohne Insel mit weißen Schränken, Speckstein-Arbeitsplatte, Küchenrückwand in Weiß, Rückwand aus Porzellanfliesen, Küchengeräten aus Edelstahl, Porzellan-Bodenfliesen, blauem Boden, integriertem Waschbecken und flächenbündigen Schrankfronten in New York
Geschlossene, Zweizeilige, Kleine Klassische Schmale Küche ohne Insel mit weißen Schränken, Speckstein-Arbeitsplatte, Küchenrückwand in Weiß, Rückwand aus Porzellanfliesen, Küchengeräten aus Edelstahl, Porzellan-Bodenfliesen, blauem Boden, integriertem Waschbecken und flächenbündigen Schrankfronten in New York
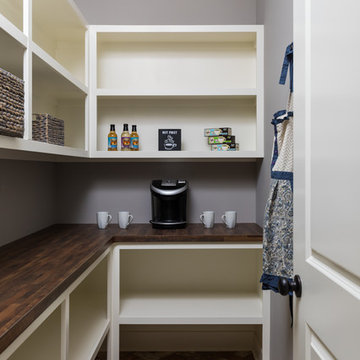
Pantry
Große Moderne Küche in L-Form mit Vorratsschrank, Landhausspüle, weißen Schränken, Laminat-Arbeitsplatte, Küchenrückwand in Grau, Küchengeräten aus Edelstahl, Keramikboden, Rückwand aus Metrofliesen und Kücheninsel in Grand Rapids
Große Moderne Küche in L-Form mit Vorratsschrank, Landhausspüle, weißen Schränken, Laminat-Arbeitsplatte, Küchenrückwand in Grau, Küchengeräten aus Edelstahl, Keramikboden, Rückwand aus Metrofliesen und Kücheninsel in Grand Rapids
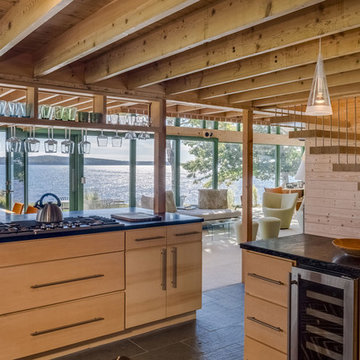
The complete renovation and addition to an original 1962 Maine modern shorefront camp paid special attention to the authenticity of the home blending seamlessly with the vision of original architect. The family has deep sentimental ties to the home. Therefore, every inch of the house was reconditioned, and Marvin® direct glaze, casement, and awning windows were used as a perfect match to the original field built glazing, maintaining the character and extending the use of the camp for four season use.
William Hanley and Heli Mesiniemi, of WMH Architects, were recognized as the winners of “Best in Show” Marvin Architects Challenge 2017 for their skillful execution of design. They created a form that was open, airy and inviting with a tour d force of glazing.
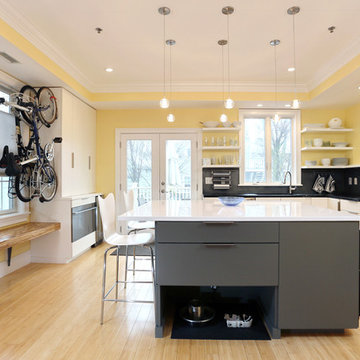
Open transitional kitchen with modern white and gray cabinets and open shelving, custom cat storage for food, and exterior entryway and bicycle storage. Soapstone and engineered quartz counters shine against a zinc backsplash, with many hanging storage options as well as special appliances like pull-out beverage drawer and multiple ovens in the island.
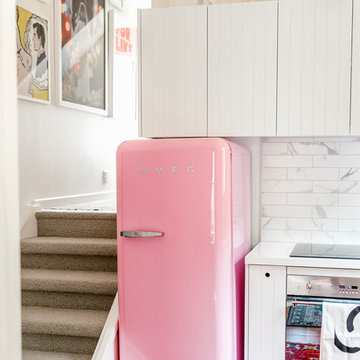
Florence Charvin
Geschlossene, Kleine Stilmix Küche ohne Insel in L-Form mit Einbauwaschbecken, weißen Schränken, Laminat-Arbeitsplatte, Küchenrückwand in Weiß, Rückwand aus Marmor und weißen Elektrogeräten in Napier-Hastings
Geschlossene, Kleine Stilmix Küche ohne Insel in L-Form mit Einbauwaschbecken, weißen Schränken, Laminat-Arbeitsplatte, Küchenrückwand in Weiß, Rückwand aus Marmor und weißen Elektrogeräten in Napier-Hastings
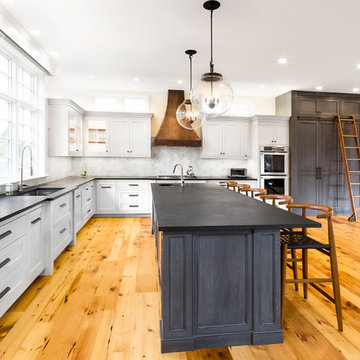
Große Klassische Wohnküche mit Unterbauwaschbecken, Schrankfronten im Shaker-Stil, weißen Schränken, Speckstein-Arbeitsplatte, Küchenrückwand in Weiß, Rückwand aus Steinfliesen, Elektrogeräten mit Frontblende, hellem Holzboden und Kücheninsel in Boston

Add another dimension to your design with a variety of on-trend edge profiles and laminate surfaces. Exclusive edge profiles and an assortment of beautiful color and pattern options bring distinct style to any space.

Große Klassische Wohnküche in L-Form mit Unterbauwaschbecken, Schrankfronten im Shaker-Stil, weißen Schränken, bunter Rückwand, Rückwand aus Mosaikfliesen, Küchengeräten aus Edelstahl, dunklem Holzboden, zwei Kücheninseln, Speckstein-Arbeitsplatte und braunem Boden in New York
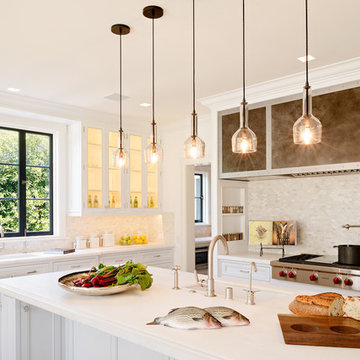
Anthony Rich
Offene, Mittelgroße Klassische Küche in L-Form mit Unterbauwaschbecken, Schrankfronten mit vertiefter Füllung, weißen Schränken, Speckstein-Arbeitsplatte, Küchenrückwand in Grau, Rückwand aus Mosaikfliesen, Küchengeräten aus Edelstahl, braunem Holzboden und Kücheninsel in Los Angeles
Offene, Mittelgroße Klassische Küche in L-Form mit Unterbauwaschbecken, Schrankfronten mit vertiefter Füllung, weißen Schränken, Speckstein-Arbeitsplatte, Küchenrückwand in Grau, Rückwand aus Mosaikfliesen, Küchengeräten aus Edelstahl, braunem Holzboden und Kücheninsel in Los Angeles
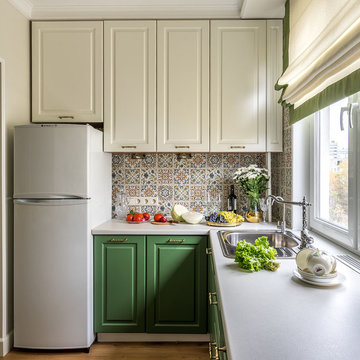
За счет того, что мы развернули кухню вдоль окна, мест для хранения и рабочей поверхности здесь получилось больше, чем достаточно. Над столом расположили невысокие витрины для чайных сервизов.
Фото: Василий Буланов
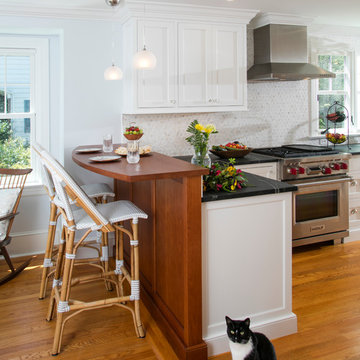
custom designed functional kitchen cabinetry, soapstone countertops, Kitchen opened to Dining room, wood flooring, wolf range oven, Crown molding around range hood, Peninsula L shape counter and wood bartop seating, Transitional, Traditional, Borough of Doylestown
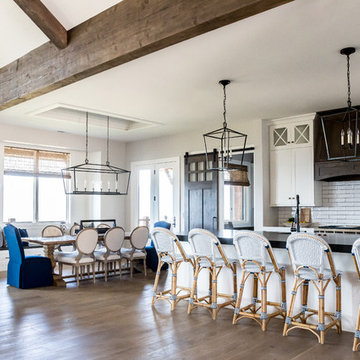
Offene, Einzeilige, Große Landhausstil Küche mit Landhausspüle, Schrankfronten im Shaker-Stil, weißen Schränken, Speckstein-Arbeitsplatte, Küchenrückwand in Weiß, Rückwand aus Metrofliesen, Küchengeräten aus Edelstahl, braunem Holzboden, Kücheninsel und schwarzer Arbeitsplatte in Salt Lake City
Küchen mit Speckstein-Arbeitsplatte und Laminat-Arbeitsplatte Ideen und Design
5