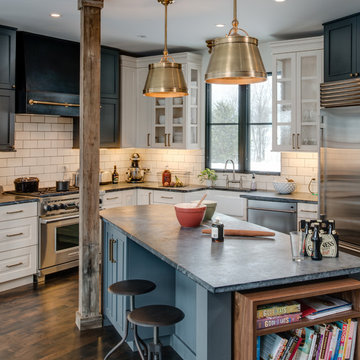Küchen mit Speckstein-Arbeitsplatte und Laminat-Arbeitsplatte Ideen und Design
Suche verfeinern:
Budget
Sortieren nach:Heute beliebt
161 – 180 von 56.618 Fotos
1 von 3

Mittelgroße Klassische Wohnküche in L-Form mit Unterbauwaschbecken, Schrankfronten im Shaker-Stil, weißen Schränken, Speckstein-Arbeitsplatte, Küchenrückwand in Grau, Rückwand aus Steinfliesen, Küchengeräten aus Edelstahl, dunklem Holzboden und Kücheninsel in Boston

The design of this home was driven by the owners’ desire for a three-bedroom waterfront home that showcased the spectacular views and park-like setting. As nature lovers, they wanted their home to be organic, minimize any environmental impact on the sensitive site and embrace nature.
This unique home is sited on a high ridge with a 45° slope to the water on the right and a deep ravine on the left. The five-acre site is completely wooded and tree preservation was a major emphasis. Very few trees were removed and special care was taken to protect the trees and environment throughout the project. To further minimize disturbance, grades were not changed and the home was designed to take full advantage of the site’s natural topography. Oak from the home site was re-purposed for the mantle, powder room counter and select furniture.
The visually powerful twin pavilions were born from the need for level ground and parking on an otherwise challenging site. Fill dirt excavated from the main home provided the foundation. All structures are anchored with a natural stone base and exterior materials include timber framing, fir ceilings, shingle siding, a partial metal roof and corten steel walls. Stone, wood, metal and glass transition the exterior to the interior and large wood windows flood the home with light and showcase the setting. Interior finishes include reclaimed heart pine floors, Douglas fir trim, dry-stacked stone, rustic cherry cabinets and soapstone counters.
Exterior spaces include a timber-framed porch, stone patio with fire pit and commanding views of the Occoquan reservoir. A second porch overlooks the ravine and a breezeway connects the garage to the home.
Numerous energy-saving features have been incorporated, including LED lighting, on-demand gas water heating and special insulation. Smart technology helps manage and control the entire house.
Greg Hadley Photography
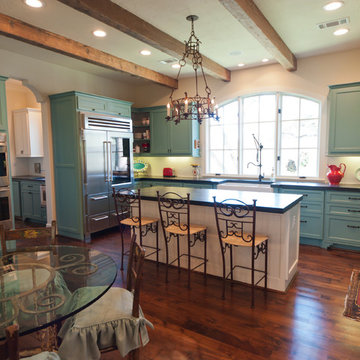
Mirador Builders
Große Country Küche in U-Form mit Landhausspüle, Schrankfronten mit vertiefter Füllung, türkisfarbenen Schränken, Speckstein-Arbeitsplatte, Küchenrückwand in Beige, Küchengeräten aus Edelstahl, braunem Holzboden und Kücheninsel in Houston
Große Country Küche in U-Form mit Landhausspüle, Schrankfronten mit vertiefter Füllung, türkisfarbenen Schränken, Speckstein-Arbeitsplatte, Küchenrückwand in Beige, Küchengeräten aus Edelstahl, braunem Holzboden und Kücheninsel in Houston
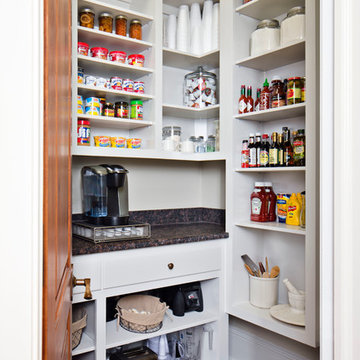
Chipper Hatter
Klassische Küche mit offenen Schränken, weißen Schränken, Vorratsschrank, Laminat-Arbeitsplatte und Backsteinboden in New Orleans
Klassische Küche mit offenen Schränken, weißen Schränken, Vorratsschrank, Laminat-Arbeitsplatte und Backsteinboden in New Orleans
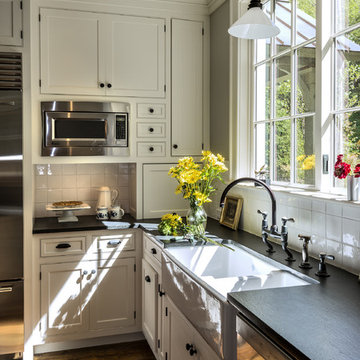
Rob Karosis
Klassische Wohnküche mit Landhausspüle, Schrankfronten im Shaker-Stil, grauen Schränken, Speckstein-Arbeitsplatte, Küchenrückwand in Weiß, Rückwand aus Porzellanfliesen und Küchengeräten aus Edelstahl in New York
Klassische Wohnküche mit Landhausspüle, Schrankfronten im Shaker-Stil, grauen Schränken, Speckstein-Arbeitsplatte, Küchenrückwand in Weiß, Rückwand aus Porzellanfliesen und Küchengeräten aus Edelstahl in New York
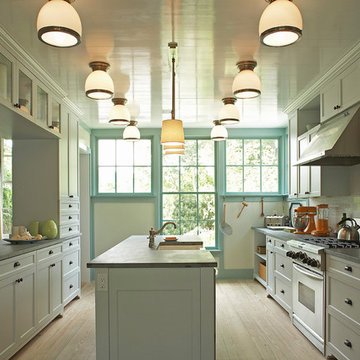
Geschlossene Klassische Küche mit Landhausspüle, Schrankfronten im Shaker-Stil, Speckstein-Arbeitsplatte und Rückwand aus Metrofliesen in New York

Recessed panel runs the length of the counter to create a finished look and to hide the dog den from guests.
Photo Credit: Betsy Bassett
Mittelgroße Klassische Küche in U-Form mit Schrankfronten mit vertiefter Füllung, weißen Schränken, Küchenrückwand in Grau, Küchengeräten aus Edelstahl, Unterbauwaschbecken, Rückwand aus Stäbchenfliesen, hellem Holzboden, Halbinsel, braunem Boden, grauer Arbeitsplatte und Speckstein-Arbeitsplatte in Boston
Mittelgroße Klassische Küche in U-Form mit Schrankfronten mit vertiefter Füllung, weißen Schränken, Küchenrückwand in Grau, Küchengeräten aus Edelstahl, Unterbauwaschbecken, Rückwand aus Stäbchenfliesen, hellem Holzboden, Halbinsel, braunem Boden, grauer Arbeitsplatte und Speckstein-Arbeitsplatte in Boston

Blending contemporary and historic styles requires innovative design and a well-balanced aesthetic. That was the challenge we faced in creating a modern kitchen for this historic home in Lynnfield, MA. The final design retained the classically beautiful spatial and structural elements of the home while introducing a sleek sophistication. We mixed the two design palettes carefully. For instance, juxtaposing the warm, distressed wood of an original door with the smooth, brightness of non-paneled, maple cabinetry. A cork floor and accent cabinets of white metal add texture while a seated, step-down peninsula and built in bookcase create an open transition from the kitchen proper to an inviting dining space. This is truly a space where the past and present can coexist harmoniously.
Photo Credit: Eric Roth

Architecture & Interior Design: David Heide Design Studio -- Photos: Greg Page Photography
Geschlossene, Kleine Rustikale Küche ohne Insel in U-Form mit Landhausspüle, weißen Schränken, Küchengeräten aus Edelstahl, Schrankfronten mit vertiefter Füllung, Küchenrückwand in Weiß, Rückwand aus Metrofliesen, hellem Holzboden, Speckstein-Arbeitsplatte und braunem Boden in Minneapolis
Geschlossene, Kleine Rustikale Küche ohne Insel in U-Form mit Landhausspüle, weißen Schränken, Küchengeräten aus Edelstahl, Schrankfronten mit vertiefter Füllung, Küchenrückwand in Weiß, Rückwand aus Metrofliesen, hellem Holzboden, Speckstein-Arbeitsplatte und braunem Boden in Minneapolis
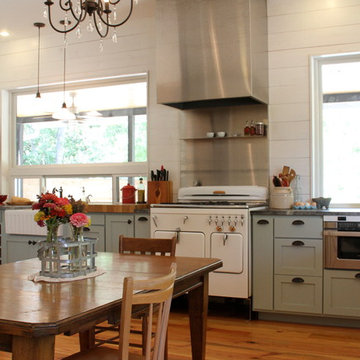
The hub of this farmhouse is the L-shaped kitchen with two sinks anchored by the restored Chambers stove and custom stainless vent hood. Leather-texture soapstone counters will patina over time, as will the Loblolly Pine floors.
Amanda Moon Photography
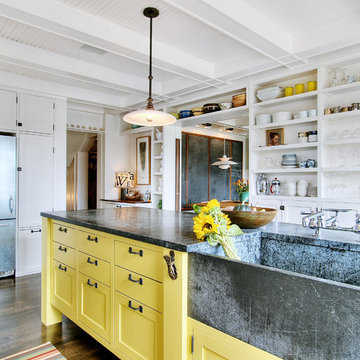
Stilmix Küche mit Küchengeräten aus Edelstahl, integriertem Waschbecken, offenen Schränken, gelben Schränken und Speckstein-Arbeitsplatte in Seattle
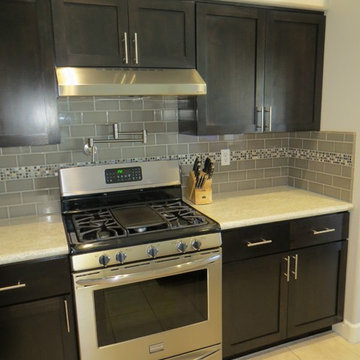
Streamline Interiors, LLC - Rich espresso cabinetry contrast nicely with the sharp stainless steel appliances and cabinet pulls.
Offene, Kleine Moderne Küche in L-Form mit Einbauwaschbecken, Schrankfronten im Shaker-Stil, dunklen Holzschränken, Küchenrückwand in Grau, Rückwand aus Metrofliesen, Küchengeräten aus Edelstahl, Keramikboden, Kücheninsel und Laminat-Arbeitsplatte in Phoenix
Offene, Kleine Moderne Küche in L-Form mit Einbauwaschbecken, Schrankfronten im Shaker-Stil, dunklen Holzschränken, Küchenrückwand in Grau, Rückwand aus Metrofliesen, Küchengeräten aus Edelstahl, Keramikboden, Kücheninsel und Laminat-Arbeitsplatte in Phoenix
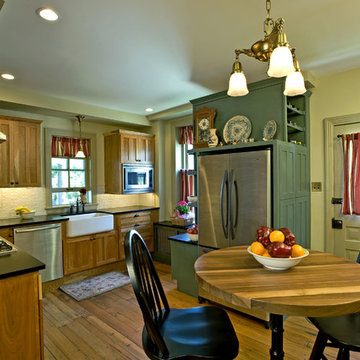
Hub Wilson
Mittelgroße Country Wohnküche ohne Insel in L-Form mit Landhausspüle, flächenbündigen Schrankfronten, hellbraunen Holzschränken, Speckstein-Arbeitsplatte, Küchenrückwand in Weiß, Rückwand aus Metallfliesen, Küchengeräten aus Edelstahl und hellem Holzboden in Philadelphia
Mittelgroße Country Wohnküche ohne Insel in L-Form mit Landhausspüle, flächenbündigen Schrankfronten, hellbraunen Holzschränken, Speckstein-Arbeitsplatte, Küchenrückwand in Weiß, Rückwand aus Metallfliesen, Küchengeräten aus Edelstahl und hellem Holzboden in Philadelphia

Photo by Randy O'Rourke
www.rorphotos.com
Mittelgroße Country Wohnküche ohne Insel in L-Form mit Speckstein-Arbeitsplatte, schwarzen Elektrogeräten, Schrankfronten mit vertiefter Füllung, Landhausspüle, grünen Schränken, Küchenrückwand in Beige, Rückwand aus Keramikfliesen, braunem Holzboden und braunem Boden in Boston
Mittelgroße Country Wohnküche ohne Insel in L-Form mit Speckstein-Arbeitsplatte, schwarzen Elektrogeräten, Schrankfronten mit vertiefter Füllung, Landhausspüle, grünen Schränken, Küchenrückwand in Beige, Rückwand aus Keramikfliesen, braunem Holzboden und braunem Boden in Boston
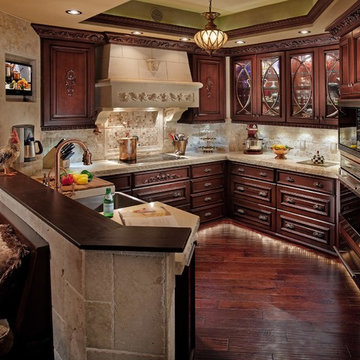
Sarasota, Florida
Offene, Große Klassische Küche in U-Form mit Landhausspüle, Kassettenfronten, dunklen Holzschränken, Speckstein-Arbeitsplatte, Rückwand aus Steinfliesen, Küchengeräten aus Edelstahl, dunklem Holzboden, Halbinsel und Küchenrückwand in Beige in Miami
Offene, Große Klassische Küche in U-Form mit Landhausspüle, Kassettenfronten, dunklen Holzschränken, Speckstein-Arbeitsplatte, Rückwand aus Steinfliesen, Küchengeräten aus Edelstahl, dunklem Holzboden, Halbinsel und Küchenrückwand in Beige in Miami

New window and white washed cabinets are nice and bright. The red and white oak floor offers a nice contrast to the solid cabinets. The black crown molding and dark stained glass pendants pop against all the light colors. Photographed by Philip McClain.

The range hood is beautifully hidden within custom recessed cabinetry surrounded by white subway tile and white bead board layered surfaces.
Offene, Große Klassische Küche in L-Form mit weißen Schränken, Küchenrückwand in Weiß, Rückwand aus Metrofliesen, Küchengeräten aus Edelstahl, Landhausspüle, Schrankfronten mit vertiefter Füllung, Speckstein-Arbeitsplatte, braunem Holzboden, Kücheninsel und braunem Boden in Sonstige
Offene, Große Klassische Küche in L-Form mit weißen Schränken, Küchenrückwand in Weiß, Rückwand aus Metrofliesen, Küchengeräten aus Edelstahl, Landhausspüle, Schrankfronten mit vertiefter Füllung, Speckstein-Arbeitsplatte, braunem Holzboden, Kücheninsel und braunem Boden in Sonstige
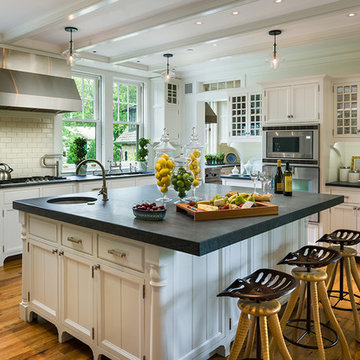
Tom Crane
Große Klassische Wohnküche in L-Form mit Küchengeräten aus Edelstahl, Unterbauwaschbecken, Schrankfronten mit vertiefter Füllung, weißen Schränken, Speckstein-Arbeitsplatte, Küchenrückwand in Weiß, Rückwand aus Metrofliesen, hellem Holzboden, Kücheninsel und braunem Boden in Philadelphia
Große Klassische Wohnküche in L-Form mit Küchengeräten aus Edelstahl, Unterbauwaschbecken, Schrankfronten mit vertiefter Füllung, weißen Schränken, Speckstein-Arbeitsplatte, Küchenrückwand in Weiß, Rückwand aus Metrofliesen, hellem Holzboden, Kücheninsel und braunem Boden in Philadelphia

This amazing kitchen was a total transformation from the original. Windows were removed and added, walls moved back and a total remodel.
The original plain ceiling was changed to a coffered ceiling, the lighting all totally re-arranged, new floors, trim work as well as the new layout.
I designed the kitchen with a horizontal wood grain using a custom door panel design, this is used also in the detailing of the front apron of the soapstone sink. The profile is also picked up on the profile edge of the marble island.
The floor is a combination of a high shine/flat porcelain. The high shine is run around the perimeter and around the island. The Boos chopping board at the working end of the island is set into the marble, sitting on top of a bowed base cabinet. At the other end of the island i pulled in the curve to allow for the glass table to sit over it, the grain on the island follows the flat panel doors. All the upper doors have Blum Aventos lift systems and the chefs pantry has ample storage. Also for storage i used 2 aluminium appliance garages. The glass tile backsplash is a combination of a pencil used vertical and square tiles. Over in the breakfast area we chose a concrete top table with supports that mirror the custom designed open bookcase.
The project is spectacular and the clients are very happy with the end results.
Küchen mit Speckstein-Arbeitsplatte und Laminat-Arbeitsplatte Ideen und Design
9
