Küchen mit Terrakottaboden und beigem Boden Ideen und Design
Suche verfeinern:
Budget
Sortieren nach:Heute beliebt
21 – 40 von 677 Fotos
1 von 3

Beautiful kitchen with two islands for a large family to gather in. One island with lots of seating while the other is used prepare meals still leaving the cook with lots of workspace. Between the built-in refrigerator and freezer a pewter countertop was used to mirror the materials used on the hood on the opposing wall.

Zweizeilige Mediterrane Küche mit Waschbecken, Marmor-Arbeitsplatte, Küchenrückwand in Weiß, Rückwand aus Metrofliesen, Terrakottaboden, Kücheninsel und beigem Boden in Tokio Peripherie
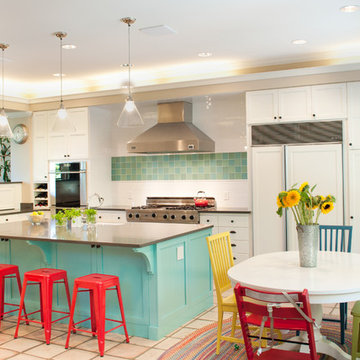
The original kitchen featured an island that divided the space and was out of scale for the space, the tile and countertops that were dated. Our goal was to create an inviting kitchen for gatherings, and integrate our clients color palette without doing a complete kitchen remodel. We designed a new island with high gloss paint finish in turquoise, added new quartz countertops, subway and sea glass tile, vent hood, light fixtures, farm style sink, faucet and cabinet hardware. The space is now open and offers plenty of space to cook and entertain.
Keeping our environment in mind and sustainable design approach, we recycled the original Island and countertops to 2nd Used Seattle.
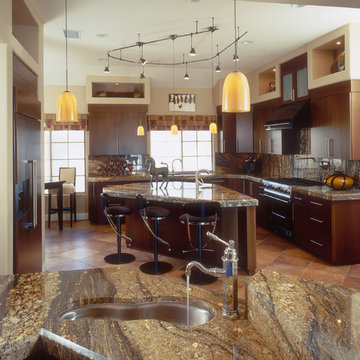
Mittelgroße Klassische Küche in L-Form mit Granit-Arbeitsplatte, Unterbauwaschbecken, dunklen Holzschränken, Elektrogeräten mit Frontblende, flächenbündigen Schrankfronten, bunter Rückwand, Rückwand aus Stein, Terrakottaboden und beigem Boden in San Diego
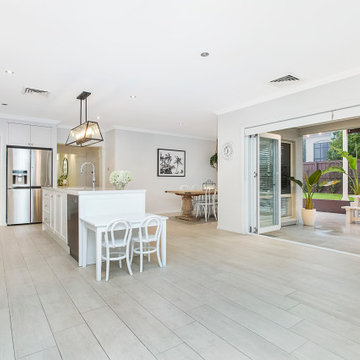
Offene, Mittelgroße Moderne Küche in L-Form mit Unterbauwaschbecken, Schrankfronten im Shaker-Stil, weißen Schränken, Quarzwerkstein-Arbeitsplatte, Küchenrückwand in Weiß, Rückwand aus Metrofliesen, Küchengeräten aus Edelstahl, Terrakottaboden, Kücheninsel, beigem Boden und weißer Arbeitsplatte in Sydney

A view of the kitchen showing the white plaster hood, blue ceramic tile backsplash, marble countertops, white cabinets and a large kitchen island equipped with four bar seats.
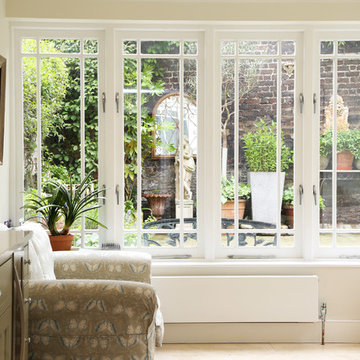
Fine House Photography
Große Klassische Wohnküche mit Landhausspüle, grünen Schränken, Marmor-Arbeitsplatte, Terrakottaboden, Halbinsel, beigem Boden und grauer Arbeitsplatte in London
Große Klassische Wohnküche mit Landhausspüle, grünen Schränken, Marmor-Arbeitsplatte, Terrakottaboden, Halbinsel, beigem Boden und grauer Arbeitsplatte in London
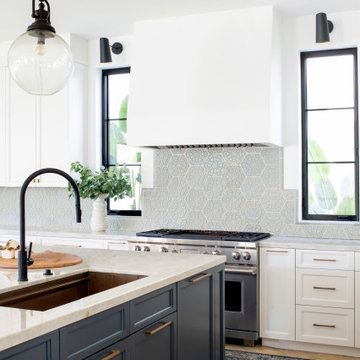
A view of the kitchen showing the white plastered hood, ceramic tile backsplash, marble countertops, large kitchen island and Wolf appliances.
Offene, Große Mediterrane Küche in L-Form mit Landhausspüle, Schrankfronten mit vertiefter Füllung, blauen Schränken, Marmor-Arbeitsplatte, Küchenrückwand in Blau, Rückwand aus Keramikfliesen, bunten Elektrogeräten, Terrakottaboden, Kücheninsel, beigem Boden und beiger Arbeitsplatte in Los Angeles
Offene, Große Mediterrane Küche in L-Form mit Landhausspüle, Schrankfronten mit vertiefter Füllung, blauen Schränken, Marmor-Arbeitsplatte, Küchenrückwand in Blau, Rückwand aus Keramikfliesen, bunten Elektrogeräten, Terrakottaboden, Kücheninsel, beigem Boden und beiger Arbeitsplatte in Los Angeles

Geschlossene Mediterrane Küche in U-Form mit Schrankfronten mit vertiefter Füllung, weißen Schränken, Marmor-Arbeitsplatte, Küchenrückwand in Grau, Rückwand aus Steinfliesen, weißen Elektrogeräten, Terrakottaboden, Kücheninsel und beigem Boden in San Diego
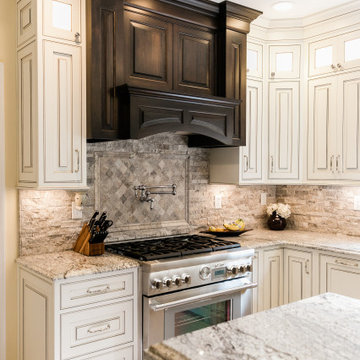
Geschlossene, Große Klassische Küche in L-Form mit Landhausspüle, Kassettenfronten, weißen Schränken, Granit-Arbeitsplatte, Küchenrückwand in Grau, Rückwand aus Steinfliesen, Küchengeräten aus Edelstahl, Terrakottaboden, Kücheninsel, beigem Boden und brauner Arbeitsplatte in Sonstige
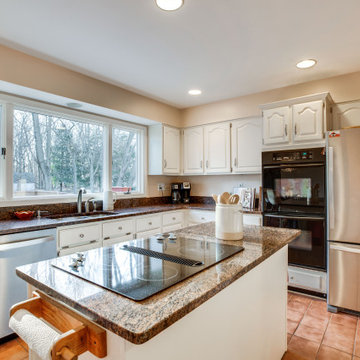
Offene, Mittelgroße Klassische Küche in L-Form mit Doppelwaschbecken, profilierten Schrankfronten, weißen Schränken, Granit-Arbeitsplatte, Küchengeräten aus Edelstahl, Terrakottaboden, Kücheninsel, beigem Boden und brauner Arbeitsplatte in Washington, D.C.

Boho meets Portuguese design in a stunning transformation of this Van Ness tudor in the upper northwest neighborhood of Washington, DC. Our team’s primary objectives were to fill space with natural light, period architectural details, and cohesive selections throughout the main level and primary suite. At the entry, new archways are created to maximize light and flow throughout the main level while ensuring the space feels intimate. A new kitchen layout along with a peninsula grounds the chef’s kitchen while securing its part in the everyday living space. Well-appointed dining and living rooms infuse dimension and texture into the home, and a pop of personality in the powder room round out the main level. Strong raw wood elements, rich tones, hand-formed elements, and contemporary nods make an appearance throughout the newly renovated main level and primary suite of the home.
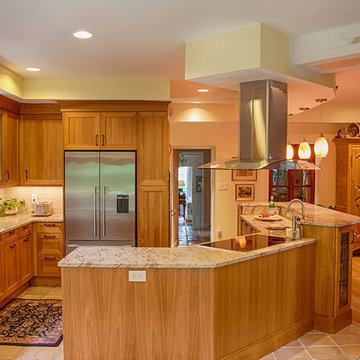
Offene, Mittelgroße Klassische Küche in L-Form mit Unterbauwaschbecken, Kassettenfronten, hellen Holzschränken, Granit-Arbeitsplatte, Küchenrückwand in Beige, Rückwand aus Stein, Küchengeräten aus Edelstahl, Halbinsel, beigem Boden und Terrakottaboden in Washington, D.C.
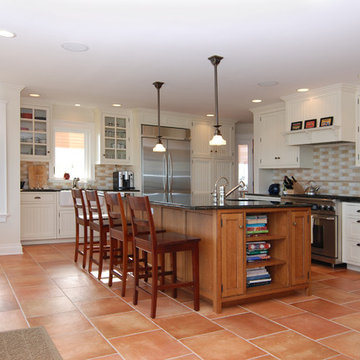
Maritime Küche in L-Form mit Landhausspüle, Schrankfronten im Shaker-Stil, weißen Schränken, bunter Rückwand, Küchengeräten aus Edelstahl, Terrakottaboden und beigem Boden in Huntington
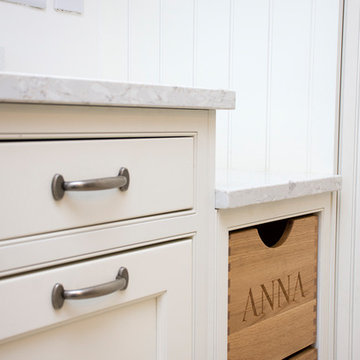
Wellman photography
Mittelgroße Klassische Wohnküche in U-Form mit Landhausspüle, Schrankfronten im Shaker-Stil, weißen Schränken, Terrakottaboden, Kücheninsel, beigem Boden, Marmor-Arbeitsplatte und Küchenrückwand in Grau in Essex
Mittelgroße Klassische Wohnküche in U-Form mit Landhausspüle, Schrankfronten im Shaker-Stil, weißen Schränken, Terrakottaboden, Kücheninsel, beigem Boden, Marmor-Arbeitsplatte und Küchenrückwand in Grau in Essex
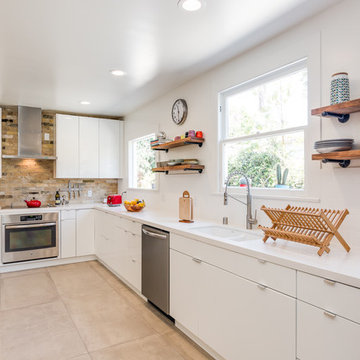
Kitchen Remodel with all-white cabinets from Kitchen Pro. This kitchen includes an exposed brick backsplash that gives it a rustic edge. Stainless steel appliances keep the kitchen modern.
Photo Cred: Jun Tang Photography

Cuisines Turini vous accompagne dans vos projets de cuisine, salle de bains, rangement et de canapés modulables.
Depuis 1993, Cuisines Turini intervient sur Toulouse et son agglomération.
Nos conseillers vous proposent le projet le mieux adapté à vos attentes et à votre budget.
Nous vous présentons une de nos dernières réalisations installées à Mondonville.
Une cuisine haut de gamme noire tout équipée en U avec ilot au design esthétique épuré au style minimaliste.
Elle est disposée en U.
Les façades haut de gamme sont noires mates anti-Trace de doigts.
Les poignées sont gorges noires onyx.
Les plans de travail sont en granit noir Zimbabwe et une partie sur l'ilot est en bois chêne de chalet.
Cette cuisine haut de gamme installée à Mondonville est tout équipée avec des meubles fonctionnels.
Sur la partie du U côté séjour il y a l'ilot qui est composé de meuble de cuisine surmonté d'un plan de travail en bois chêne de chalet sur le plan de travail en granit noir ce qui donne une touche singulière et chaleureuse à la cuisine équipée.
Une cave à vins est en bout de l'ilot.
Sur le retour du U, il y a des éléments bas : à provisions, à coulissants, d'angles, sous évier etc. et au-dessus de la fenêtre il y a des éléments hauts avec porte abattante façade vitrée en verre noire brillante transparente.
L'électroménager et les accessoires installés sont design et haut de gamme dans cette cuisine équipée à Mondonville :
- Une hotte décorative murale en verre noir Novy largeur 120 cm moteur intégré.
- Un four multifonction Nef et un four micro-ondes encastrable inox.
- Une table à induction noire Nef cinq foyers.
- Un lave-vaisselle Siemens tout intégrable bandeau noir.
- Une douchette double jet Franke chromé.
- Distributeur à savon Franke rotation bec à 360°.
- Un évier Franke une cive sous plan noir, l'égouttoir est rainé dans le plan de travail en granit.
Le plan de travail et la crédence en granit noir séduit par sa noblesse et son toucher.
Le granit en tant que matériau naturel mais aussi haut de gamme a l'avantage de résister à la chaleur et s'associe à merveille avec l'ensemble de la pièce.
Il donne de l'excellence à cette cuisine équipée installée à Mondonville (cuisine métrée, livrée et posée).
Vous souhaitez installer une cuisine haut de gamme noire avec granit tout équipé en U avec ilot et vous habitez Mondonville ou Toulouse et son agglomération.
Rendez-vous dans l'une de nos agences Cuisines Turini située à Toulouse, à Portet-sur-Garonne et à Quint-Fonsegrives où nos conseillers vous accueillent du lundi au samedi de 10h à 19h.

This house had a large water damage and black mold in the bathroom and kitchen area for years and no one took care of it. When we first came in we called a remediation company to remove the black mold and to keep the place safe for the owner and her children. After remediation process was done we start complete demolition process to the kitchen, bathroom, and floors around the house. we rewired the whole house and upgraded the panel box to 200amp. installed R38 insulation in the attic. replaced the AC and upgraded to 3.5 tons. Replaced the entire floors with laminate floors. open up the wall between the living room and the kitchen, creating open space. painting the interior house. installing new kitchen cabinets and counter top. installing appliances. Remodel the bathroom completely. Remodel the front yard and installing artificial grass and river stones. painting the front and side walls of the house. replacing the roof completely with cool roof asphalt shingles.
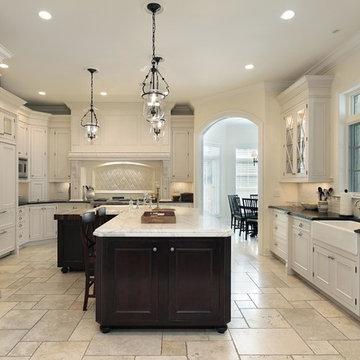
Geschlossene, Große Klassische Küche in U-Form mit Waschbecken, weißen Schränken, Marmor-Arbeitsplatte, Küchenrückwand in Weiß, Rückwand aus Porzellanfliesen, Küchengeräten aus Edelstahl, Terrakottaboden, Kücheninsel, beigem Boden und schwarzer Arbeitsplatte in San Francisco
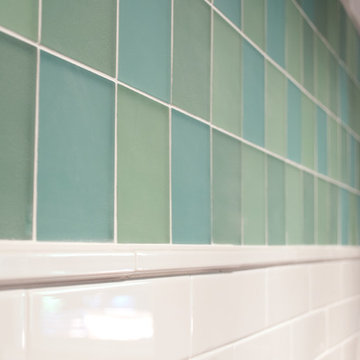
The original kitchen featured an island that divided the space and was out of scale for the space, the tile and countertops that were dated. Our goal was to create an inviting kitchen for gatherings, and integrate our clients color palette without doing a complete kitchen remodel. We designed a new island with high gloss paint finish in turquoise, added new quartz countertops, subway and sea glass tile, vent hood, light fixtures, farm style sink, faucet and cabinet hardware. The space is now open and offers plenty of space to cook and entertain.
Keeping our environment in mind and sustainable design approach, we recycled the original Island and countertops to 2nd Used Seattle.
Küchen mit Terrakottaboden und beigem Boden Ideen und Design
2