Küchen mit Unterbauwaschbecken und Terrakottaboden Ideen und Design
Suche verfeinern:
Budget
Sortieren nach:Heute beliebt
1 – 20 von 2.854 Fotos
1 von 3

Mittelgroße Retro Wohnküche ohne Insel in L-Form mit Unterbauwaschbecken, Schrankfronten im Shaker-Stil, grünen Schränken, Quarzwerkstein-Arbeitsplatte, bunter Rückwand, Rückwand aus Porzellanfliesen, Küchengeräten aus Edelstahl, Terrakottaboden, braunem Boden und weißer Arbeitsplatte in San Diego

Transitional Style Home located in Stevensville, Maryland. Home features traditional details and modern statement lighting. Layering in color and patterns bring this home to life.
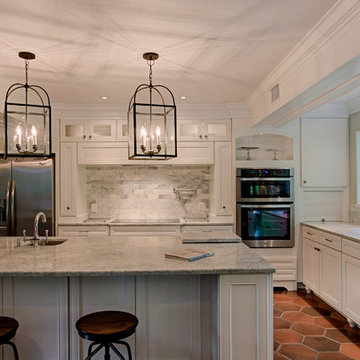
How do you stay true to Spanish style architecture but bring a necessary update? Choose leathered saltillo floors and loads of marble and white.
Geschlossene, Mittelgroße Klassische Küche in L-Form mit Unterbauwaschbecken, Kassettenfronten, weißen Schränken, Granit-Arbeitsplatte, Küchenrückwand in Grau, Rückwand aus Marmor, Küchengeräten aus Edelstahl, Terrakottaboden, Kücheninsel, rotem Boden und grauer Arbeitsplatte in Miami
Geschlossene, Mittelgroße Klassische Küche in L-Form mit Unterbauwaschbecken, Kassettenfronten, weißen Schränken, Granit-Arbeitsplatte, Küchenrückwand in Grau, Rückwand aus Marmor, Küchengeräten aus Edelstahl, Terrakottaboden, Kücheninsel, rotem Boden und grauer Arbeitsplatte in Miami
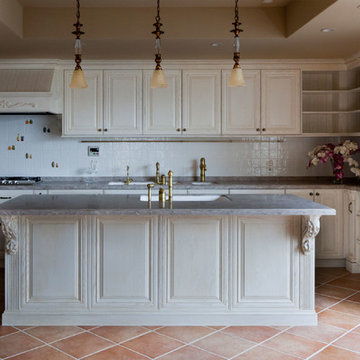
アニーズスタイル
Große Shabby-Look Wohnküche in U-Form mit Unterbauwaschbecken, profilierten Schrankfronten, beigen Schränken, Speckstein-Arbeitsplatte, Küchenrückwand in Weiß, Rückwand aus Glasfliesen, Terrakottaboden und Kücheninsel in Tokio
Große Shabby-Look Wohnküche in U-Form mit Unterbauwaschbecken, profilierten Schrankfronten, beigen Schränken, Speckstein-Arbeitsplatte, Küchenrückwand in Weiß, Rückwand aus Glasfliesen, Terrakottaboden und Kücheninsel in Tokio

Große, Geschlossene Klassische Küche in U-Form mit Unterbauwaschbecken, Schrankfronten im Shaker-Stil, weißen Schränken, Quarzit-Arbeitsplatte, Küchenrückwand in Weiß, Rückwand aus Keramikfliesen, Elektrogeräten mit Frontblende, Terrakottaboden und Kücheninsel in Dallas
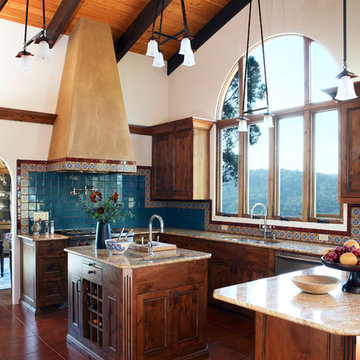
Hand-painted Mexican tile forms a spectacular backdrop for the modern stove top; the hood above is designed in keeping with the home’s rustic yet elegant feeling. The simplicity of the earth toned quartz countertops are enlivened by a brightly hued backsplash with tile accents, while the cherry custom kitchen cabinets are shown with intricate beading trim in this beautiful kitchen with high vaulted ceiling.
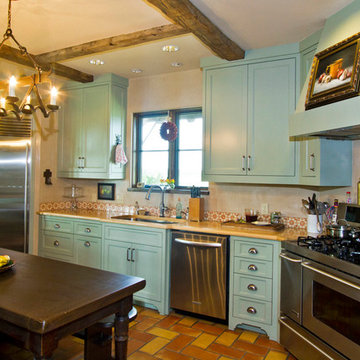
Susan Whisman
Große Urige Wohnküche in U-Form mit Unterbauwaschbecken, Schrankfronten im Shaker-Stil, grünen Schränken, Granit-Arbeitsplatte, bunter Rückwand, Küchengeräten aus Edelstahl und Terrakottaboden in Dallas
Große Urige Wohnküche in U-Form mit Unterbauwaschbecken, Schrankfronten im Shaker-Stil, grünen Schränken, Granit-Arbeitsplatte, bunter Rückwand, Küchengeräten aus Edelstahl und Terrakottaboden in Dallas

This is a custom home that was designed and built by a super Tucson team. We remember walking on the dirt lot thinking of what would one day grow from the Tucson desert. We could not have been happier with the result.
This home has a Southwest feel with a masculine transitional look. We used many regional materials and our custom millwork was mesquite. The home is warm, inviting, and relaxing. The interior furnishings are understated so as to not take away from the breathtaking desert views.
The floors are stained and scored concrete and walls are a mixture of plaster and masonry.
Southwest inspired kitchen with custom cabinets and clean lines.
Christopher Bowden Photography
http://christopherbowdenphotography.com/

Architect: Don Nulty
Große Mediterrane Küche in U-Form mit Schrankfronten mit vertiefter Füllung, Elektrogeräten mit Frontblende, Arbeitsplatte aus Holz, weißen Schränken, Küchenrückwand in Weiß, Kücheninsel, Unterbauwaschbecken, Terrakottaboden und Mauersteinen in Santa Barbara
Große Mediterrane Küche in U-Form mit Schrankfronten mit vertiefter Füllung, Elektrogeräten mit Frontblende, Arbeitsplatte aus Holz, weißen Schränken, Küchenrückwand in Weiß, Kücheninsel, Unterbauwaschbecken, Terrakottaboden und Mauersteinen in Santa Barbara

Boho meets Portuguese design in a stunning transformation of this Van Ness tudor in the upper northwest neighborhood of Washington, DC. Our team’s primary objectives were to fill space with natural light, period architectural details, and cohesive selections throughout the main level and primary suite. At the entry, new archways are created to maximize light and flow throughout the main level while ensuring the space feels intimate. A new kitchen layout along with a peninsula grounds the chef’s kitchen while securing its part in the everyday living space. Well-appointed dining and living rooms infuse dimension and texture into the home, and a pop of personality in the powder room round out the main level. Strong raw wood elements, rich tones, hand-formed elements, and contemporary nods make an appearance throughout the newly renovated main level and primary suite of the home.

Mid-Century modern style galley kitchen in Tuscaloosa, AL featuring frameless oak stained cabinetry, floating display shelves, and a breakfast seating area.

Michael Hunter
Große, Offene Mediterrane Küche in U-Form mit offenen Schränken, grünen Schränken, bunter Rückwand, Rückwand aus Mosaikfliesen, Küchengeräten aus Edelstahl, Terrakottaboden, Kücheninsel, rotem Boden, Unterbauwaschbecken und Arbeitsplatte aus Fliesen in Houston
Große, Offene Mediterrane Küche in U-Form mit offenen Schränken, grünen Schränken, bunter Rückwand, Rückwand aus Mosaikfliesen, Küchengeräten aus Edelstahl, Terrakottaboden, Kücheninsel, rotem Boden, Unterbauwaschbecken und Arbeitsplatte aus Fliesen in Houston
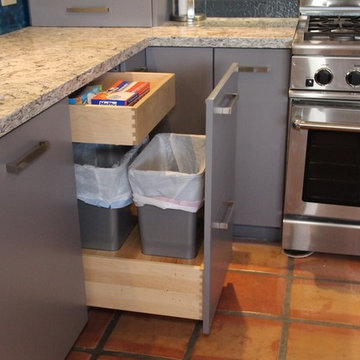
Double Waste Bin within a pull out cabinet offering more functionality of your cabinet space.
Geschlossene, Große Moderne Küche ohne Insel in U-Form mit Unterbauwaschbecken, flächenbündigen Schrankfronten, grauen Schränken, Quarzwerkstein-Arbeitsplatte, Küchenrückwand in Blau, Rückwand aus Glasfliesen, Elektrogeräten mit Frontblende und Terrakottaboden in Jacksonville
Geschlossene, Große Moderne Küche ohne Insel in U-Form mit Unterbauwaschbecken, flächenbündigen Schrankfronten, grauen Schränken, Quarzwerkstein-Arbeitsplatte, Küchenrückwand in Blau, Rückwand aus Glasfliesen, Elektrogeräten mit Frontblende und Terrakottaboden in Jacksonville
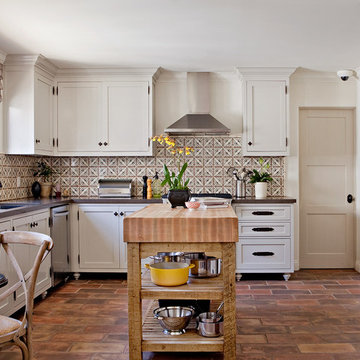
Klassische Küche in L-Form mit Quarzwerkstein-Arbeitsplatte, Kücheninsel, Unterbauwaschbecken, Schrankfronten im Shaker-Stil, beigen Schränken, bunter Rückwand, Küchengeräten aus Edelstahl und Terrakottaboden in Los Angeles

Walls with thick plaster arches and simple tile designs feel very natural and earthy in the warm Southern California sun. Terra cotta floor tiles are stained to mimic very old tile inside and outside in the Spanish courtyard shaded by a 'new' old olive tree. The outdoor plaster and brick fireplace has touches of antique Indian and Moroccan items. An outdoor garden shower graces the exterior of the master bath with freestanding white tub- while taking advantage of the warm Ojai summers. The open kitchen design includes all natural stone counters of white marble, a large range with a plaster range hood and custom hand painted tile on the back splash. Wood burning fireplaces with iron doors, great rooms with hand scraped wide walnut planks in this delightful stay cool home. Stained wood beams, trusses and planked ceilings along with custom creative wood doors with Spanish and Indian accents throughout this home gives a distinctive California Exotic feel.
Project Location: Ojai
designed by Maraya Interior Design. From their beautiful resort town of Ojai, they serve clients in Montecito, Hope Ranch, Malibu, Westlake and Calabasas, across the tri-county areas of Santa Barbara, Ventura and Los Angeles, south to Hidden Hills- north through Solvang and more.Spanish Revival home in Ojai.
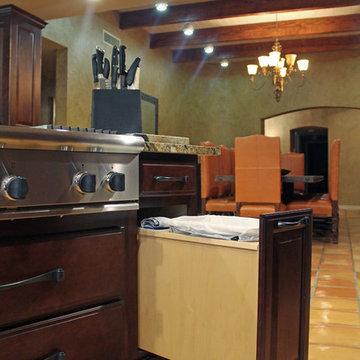
Sam Ferris
Mittelgroße Klassische Küche ohne Insel in U-Form mit Vorratsschrank, Unterbauwaschbecken, profilierten Schrankfronten, dunklen Holzschränken, Granit-Arbeitsplatte, Küchenrückwand in Beige, Rückwand aus Steinfliesen, Küchengeräten aus Edelstahl und Terrakottaboden in Austin
Mittelgroße Klassische Küche ohne Insel in U-Form mit Vorratsschrank, Unterbauwaschbecken, profilierten Schrankfronten, dunklen Holzschränken, Granit-Arbeitsplatte, Küchenrückwand in Beige, Rückwand aus Steinfliesen, Küchengeräten aus Edelstahl und Terrakottaboden in Austin
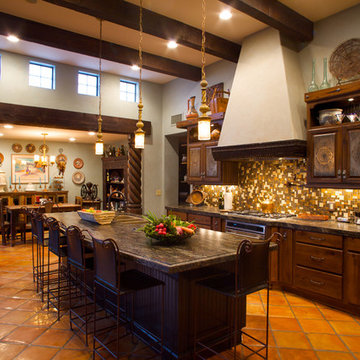
Rustikale Küche mit Unterbauwaschbecken, flächenbündigen Schrankfronten, hellbraunen Holzschränken, Granit-Arbeitsplatte, bunter Rückwand, Rückwand aus Glasfliesen, Küchengeräten aus Edelstahl, Terrakottaboden und Kücheninsel in Phoenix
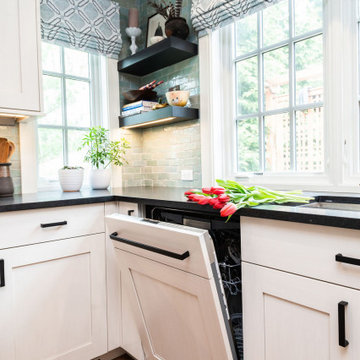
Klassische Wohnküche mit Unterbauwaschbecken, weißen Schränken, Granit-Arbeitsplatte, Rückwand aus Terrakottafliesen, Küchengeräten aus Edelstahl, Terrakottaboden, braunem Boden und schwarzer Arbeitsplatte in Baltimore
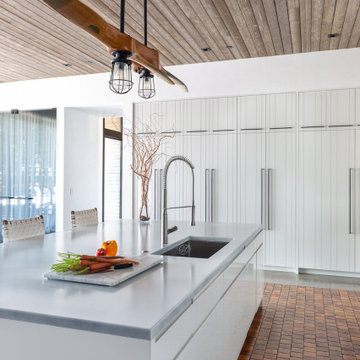
Modern farmhouse kitchen with a warm wood ceiling, built-in pantry storage, and terracotta tile flooring
Mittelgroße Rustikale Wohnküche in U-Form mit Unterbauwaschbecken, Lamellenschränken, weißen Schränken, Mineralwerkstoff-Arbeitsplatte, Küchengeräten aus Edelstahl, Terrakottaboden, Kücheninsel, orangem Boden, weißer Arbeitsplatte und Holzdecke in Los Angeles
Mittelgroße Rustikale Wohnküche in U-Form mit Unterbauwaschbecken, Lamellenschränken, weißen Schränken, Mineralwerkstoff-Arbeitsplatte, Küchengeräten aus Edelstahl, Terrakottaboden, Kücheninsel, orangem Boden, weißer Arbeitsplatte und Holzdecke in Los Angeles
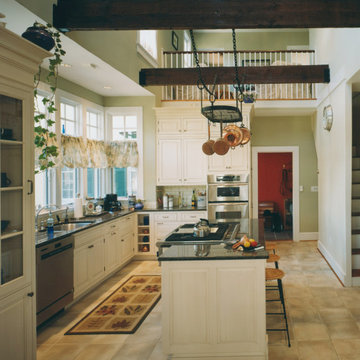
Große Klassische Wohnküche in U-Form mit Unterbauwaschbecken, Schrankfronten im Shaker-Stil, weißen Schränken, Granit-Arbeitsplatte, Küchenrückwand in Weiß, Rückwand aus Metrofliesen, Küchengeräten aus Edelstahl, Terrakottaboden, Kücheninsel, grauem Boden, schwarzer Arbeitsplatte und freigelegten Dachbalken in Washington, D.C.
Küchen mit Unterbauwaschbecken und Terrakottaboden Ideen und Design
1