Küchen mit Unterbauwaschbecken Ideen und Design
Suche verfeinern:
Budget
Sortieren nach:Heute beliebt
1 – 20 von 53 Fotos
1 von 3
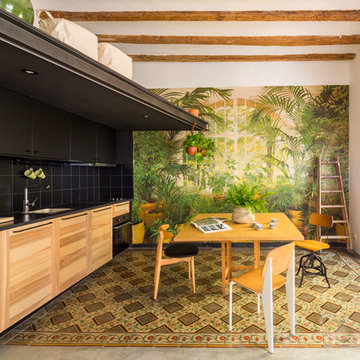
Yago Partal
Einzeilige, Mittelgroße Wohnküche ohne Insel mit Unterbauwaschbecken, hellbraunen Holzschränken, Küchenrückwand in Schwarz, Rückwand aus Keramikfliesen, schwarzen Elektrogeräten, Keramikboden, buntem Boden, flächenbündigen Schrankfronten und Tapete in Barcelona
Einzeilige, Mittelgroße Wohnküche ohne Insel mit Unterbauwaschbecken, hellbraunen Holzschränken, Küchenrückwand in Schwarz, Rückwand aus Keramikfliesen, schwarzen Elektrogeräten, Keramikboden, buntem Boden, flächenbündigen Schrankfronten und Tapete in Barcelona

An elegant in-frame with refined detail in Ballsbridge, Dublin, Ireland.
Features include an overmantle, wine cooler and solid timber posts on the island. The kitchen design comes with range, coffee machine and food larder. The detail is completed with silestone lagoon work-tops with an ogee edge detail
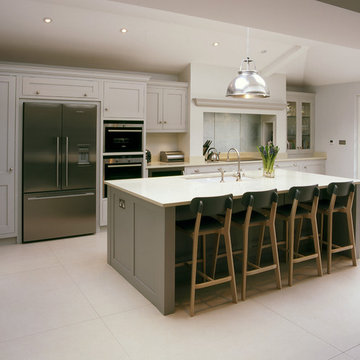
Lewis&Hill
Zweizeilige Klassische Küchenbar mit Unterbauwaschbecken, Schrankfronten im Shaker-Stil, grauen Schränken und Kücheninsel in Sonstige
Zweizeilige Klassische Küchenbar mit Unterbauwaschbecken, Schrankfronten im Shaker-Stil, grauen Schränken und Kücheninsel in Sonstige
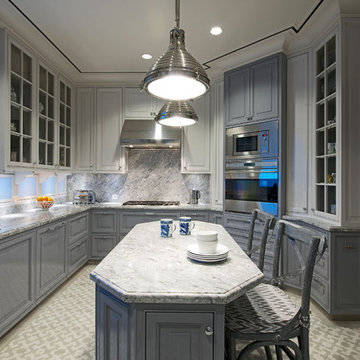
Sebastian Zachariah
Geschlossene, Große Klassische Küche in grau-weiß in U-Form mit Unterbauwaschbecken, Kassettenfronten, weißen Schränken, Marmor-Arbeitsplatte, Küchenrückwand in Grau, Rückwand aus Stein, Küchengeräten aus Edelstahl und Kücheninsel in Mumbai
Geschlossene, Große Klassische Küche in grau-weiß in U-Form mit Unterbauwaschbecken, Kassettenfronten, weißen Schränken, Marmor-Arbeitsplatte, Küchenrückwand in Grau, Rückwand aus Stein, Küchengeräten aus Edelstahl und Kücheninsel in Mumbai

Offene, Große Eklektische Küchenbar in L-Form mit Elektrogeräten mit Frontblende, Unterbauwaschbecken, Schrankfronten im Shaker-Stil, weißen Schränken, Speckstein-Arbeitsplatte, bunter Rückwand, Rückwand aus Porzellanfliesen, Travertin, Kücheninsel und beigem Boden in Washington, D.C.
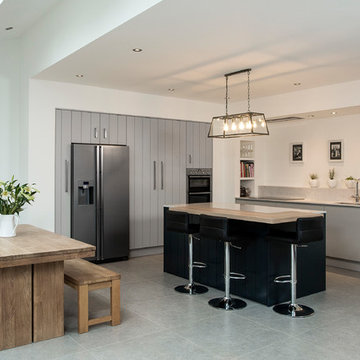
Conor O'Mearain
Große Moderne Wohnküche in L-Form mit Unterbauwaschbecken, flächenbündigen Schrankfronten, grauen Schränken, Küchengeräten aus Edelstahl und Halbinsel in Dublin
Große Moderne Wohnküche in L-Form mit Unterbauwaschbecken, flächenbündigen Schrankfronten, grauen Schränken, Küchengeräten aus Edelstahl und Halbinsel in Dublin
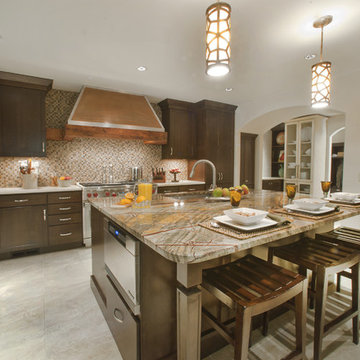
The space began as a 2-car garage. After months of renovation, it is now a gourmet kitchen. The focal point is the hood made from a reclaimed warehouse beam and finished with a copper top and placed on stone and glass mosaic tile. The island is large enough to accomadate seating and provide plenty of room for prepping. Adjoining the space is a large butlers pantry and bar and a home office space. Tall cabinetry flank the cooking wall and provide easy access storage to pots and pans as well as small appliance storage.
This was the 2011 National Transitional Kitchen of the Year as awarded by Signature Kitchens & Baths Magazine.
Photography by Med Dement
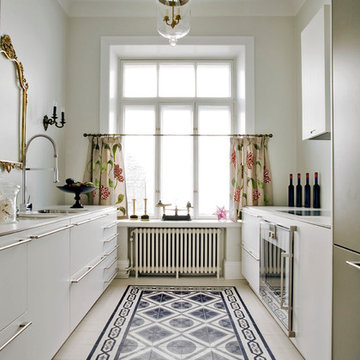
Beautiful kitchen. Mosaic cement tiles on the floor; reference: 10105 and 50511. Check it out: http://www.cement-tiles.com/encaustic-cement-tiles-patterns/antique.php#
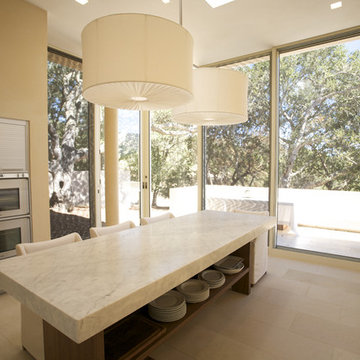
The kitchen opens out onto an exterior balcony.
Moderne Wohnküche in U-Form mit Küchengeräten aus Edelstahl, Unterbauwaschbecken, flächenbündigen Schrankfronten, Edelstahlfronten, Marmor-Arbeitsplatte, Küchenrückwand in Weiß, Rückwand aus Glasfliesen und Keramikboden in San Francisco
Moderne Wohnküche in U-Form mit Küchengeräten aus Edelstahl, Unterbauwaschbecken, flächenbündigen Schrankfronten, Edelstahlfronten, Marmor-Arbeitsplatte, Küchenrückwand in Weiß, Rückwand aus Glasfliesen und Keramikboden in San Francisco

D-Max
Große Moderne Küchenbar in U-Form mit Unterbauwaschbecken, flächenbündigen Schrankfronten, schwarzen Schränken, Quarzwerkstein-Arbeitsplatte, Küchengeräten aus Edelstahl, Porzellan-Bodenfliesen, Halbinsel, beigem Boden und Rückwand-Fenster in Perth
Große Moderne Küchenbar in U-Form mit Unterbauwaschbecken, flächenbündigen Schrankfronten, schwarzen Schränken, Quarzwerkstein-Arbeitsplatte, Küchengeräten aus Edelstahl, Porzellan-Bodenfliesen, Halbinsel, beigem Boden und Rückwand-Fenster in Perth
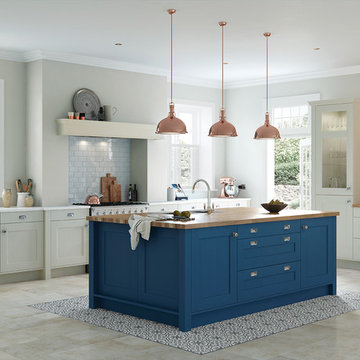
Geschlossene, Große Klassische Küche in L-Form mit Unterbauwaschbecken, Schrankfronten mit vertiefter Füllung, blauen Schränken, Arbeitsplatte aus Holz, Kücheninsel und Mauersteinen in Sonstige
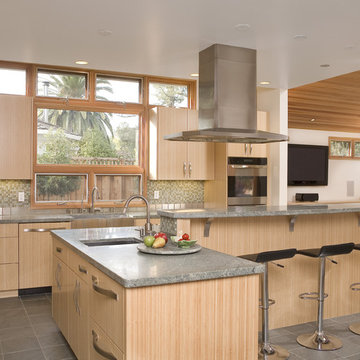
Mittelgroße Moderne Küchenbar in U-Form mit Rückwand aus Mosaikfliesen, Küchengeräten aus Edelstahl, Küchenrückwand in Grün, hellen Holzschränken, flächenbündigen Schrankfronten, Unterbauwaschbecken, zwei Kücheninseln, Keramikboden und grauem Boden in San Francisco
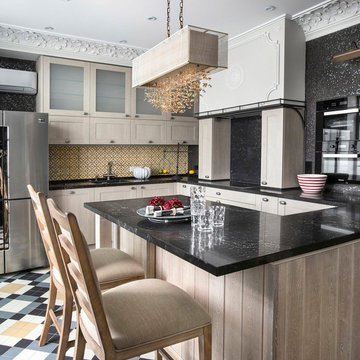
Дмитрий Лившиц
Offene, Große Klassische Küche in U-Form mit Unterbauwaschbecken, Schrankfronten mit vertiefter Füllung, Quarzwerkstein-Arbeitsplatte, Küchenrückwand in Gelb, Rückwand aus Porzellanfliesen, schwarzen Elektrogeräten, Porzellan-Bodenfliesen, Halbinsel, buntem Boden und hellen Holzschränken in Moskau
Offene, Große Klassische Küche in U-Form mit Unterbauwaschbecken, Schrankfronten mit vertiefter Füllung, Quarzwerkstein-Arbeitsplatte, Küchenrückwand in Gelb, Rückwand aus Porzellanfliesen, schwarzen Elektrogeräten, Porzellan-Bodenfliesen, Halbinsel, buntem Boden und hellen Holzschränken in Moskau
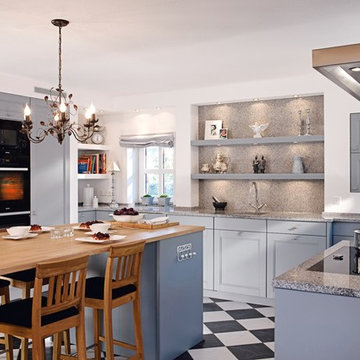
Geschlossene, Mittelgroße Klassische Küche in U-Form mit Unterbauwaschbecken, Kassettenfronten, blauen Schränken, Granit-Arbeitsplatte, Küchenrückwand in Grau, Rückwand aus Stein, Elektrogeräten mit Frontblende, Keramikboden und Kücheninsel in Berlin
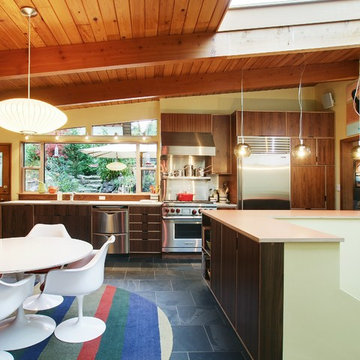
We hired Mu-2 Inc in the fall of 2011 to gut a house we purchased in Georgetown, move all of the rooms in the house around, and then put it back together again. The project started in September and we moved in just prior to Christmas that year (it's a small house, it only took 3 months). Ted and Geoff were amazing to work with. Their work ethic was high - each day they showed up at the same time (early) and they worked a full day each day until the job was complete. We obviously weren't living here at the time but all of our new neighbors were impressed with the regularity of their schedule and told us so. There was great value. Geoff and Ted handled everything from plumbing to wiring - in our house both were completely replaced - to hooking up our new washer and dryer when they arrived. And everything in between. We continue to use them on new projects here long after we moved in. This year they built us a beautiful fence - and it's an 8,000 sq foot lot - that has an awe inspiring rolling gate. I bought overly complicated gate locks on the internet and Ted and Geoff figured them out and made them work. They basically built gates to work with my locks! Currently they are building a deck off our kitchen and two sets of stairs leading down to our patio. We can't recommend them highly enough. You could call us for more details if you like.
Michael & David in Georgetown

Decoración: Laura Cotano de Diego
Fotos: Marco Ambrosini
Große Moderne Wohnküche mit flächenbündigen Schrankfronten, weißen Schränken, Marmor-Arbeitsplatte, Porzellan-Bodenfliesen, Kücheninsel, Unterbauwaschbecken, Rückwand aus Backstein, Küchengeräten aus Edelstahl und buntem Boden in Barcelona
Große Moderne Wohnküche mit flächenbündigen Schrankfronten, weißen Schränken, Marmor-Arbeitsplatte, Porzellan-Bodenfliesen, Kücheninsel, Unterbauwaschbecken, Rückwand aus Backstein, Küchengeräten aus Edelstahl und buntem Boden in Barcelona

Steven Brooke Studios
Zweizeilige, Große Klassische Wohnküche mit Schrankfronten mit vertiefter Füllung, weißen Schränken, Küchenrückwand in Braun, Rückwand aus Stein, Elektrogeräten mit Frontblende, Travertin, beigem Boden, Unterbauwaschbecken, Granit-Arbeitsplatte, zwei Kücheninseln und brauner Arbeitsplatte in Miami
Zweizeilige, Große Klassische Wohnküche mit Schrankfronten mit vertiefter Füllung, weißen Schränken, Küchenrückwand in Braun, Rückwand aus Stein, Elektrogeräten mit Frontblende, Travertin, beigem Boden, Unterbauwaschbecken, Granit-Arbeitsplatte, zwei Kücheninseln und brauner Arbeitsplatte in Miami

The tiles come from Pental ( http://www.pentalonline.com/) and United Tile ( http://www.unitedtile.com/) in Portland. However, the red glass accent tiles are custom.
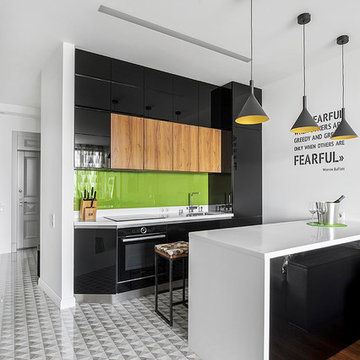
фото: Ольга Мелекесцева
Offene, Zweizeilige, Mittelgroße Moderne Küche mit Unterbauwaschbecken, flächenbündigen Schrankfronten, schwarzen Schränken, Mineralwerkstoff-Arbeitsplatte, Küchenrückwand in Grün, Glasrückwand, Porzellan-Bodenfliesen, Halbinsel, grauem Boden und schwarzen Elektrogeräten in Moskau
Offene, Zweizeilige, Mittelgroße Moderne Küche mit Unterbauwaschbecken, flächenbündigen Schrankfronten, schwarzen Schränken, Mineralwerkstoff-Arbeitsplatte, Küchenrückwand in Grün, Glasrückwand, Porzellan-Bodenfliesen, Halbinsel, grauem Boden und schwarzen Elektrogeräten in Moskau

Design inspiration:
The kitchen was to be designed as an open plan lifestyle space that also included a full workstation that could be concealed when not in use.
What Searle & Taylor created:
The kitchen was part of an extension to a detached house that was built during the 1990’s. The extension was designed as an open plan lifestyle space that incorporated a kitchen and separate dining area, a ‘snug’ seating area and importantly, a workstation that could be hidden from view when socialising and entertaining.
Floor to ceiling cabinets were designed against the back wall with a large linear island in front. To soften the look of the room, the corner units were curved at equal angles on either side and includes a tall walk-in larder with internal shelving at separate heights. Also integrated is an extra wide 90cm Liebherr fridge freezer with ice maker and a bank of built-in cooking appliances, as specified by the client.
The large central island with granite worksurface houses nine drawers with shell handles and is designed with a dual purpose: for food preparation and cooking on one side and for relaxed seating with a cantilevered solid oak breakfast bar on the other. The cooking area houses a centrally positioned full surface induction hob, which is directly beneath a flush mounted ceiling hood.
As requested, to the right hand side of the cabinets, a work station was created that could accommodate files, folders and a large screen PC. In order to be as functional as possible, a set of pocket doors were developed on a bi-fold system that return into side pockets to leave the workstation clear and open. Complementing the rest of the cabinetry, the doors feature carved semi-circles within clean lines together with semi-circular handles that reveal a mandala-inspired design when closed.
Küchen mit Unterbauwaschbecken Ideen und Design
1