Küchen mit Unterbauwaschbecken und Halbinsel Ideen und Design
Suche verfeinern:
Budget
Sortieren nach:Heute beliebt
41 – 60 von 60.332 Fotos
1 von 3
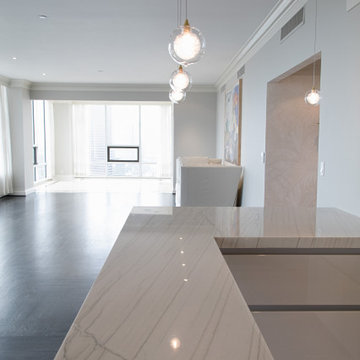
Kitchen remodel
Zweizeilige Wohnküche mit Unterbauwaschbecken, flächenbündigen Schrankfronten, weißen Schränken, Marmor-Arbeitsplatte, Küchenrückwand in Metallic, Rückwand aus Metrofliesen, schwarzen Elektrogeräten, Halbinsel und weißer Arbeitsplatte in Houston
Zweizeilige Wohnküche mit Unterbauwaschbecken, flächenbündigen Schrankfronten, weißen Schränken, Marmor-Arbeitsplatte, Küchenrückwand in Metallic, Rückwand aus Metrofliesen, schwarzen Elektrogeräten, Halbinsel und weißer Arbeitsplatte in Houston

Putting cabinetry along the back wall of our Condo project would have looked clumsy butted up against the window. Instead we made this otherwise awkward corner shine with a striking marble splash back to the ceiling. Keeping the upper cabinets white (which keeps the space open and spacious) adding a splash of colour below and hint of timber and brass means that this small kitchen is not small on style.
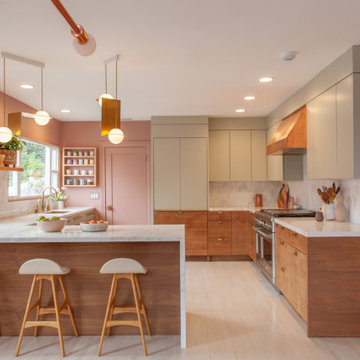
Nordische Küche in U-Form mit Unterbauwaschbecken, flächenbündigen Schrankfronten, Küchenrückwand in Weiß, Rückwand aus Stein, Küchengeräten aus Edelstahl, Halbinsel, beigem Boden, weißer Arbeitsplatte und grauen Schränken in Los Angeles

Mittelgroße Retro Küche in L-Form mit Unterbauwaschbecken, flächenbündigen Schrankfronten, hellbraunen Holzschränken, Küchenrückwand in Grau, Halbinsel, weißem Boden und grauer Arbeitsplatte in Seattle
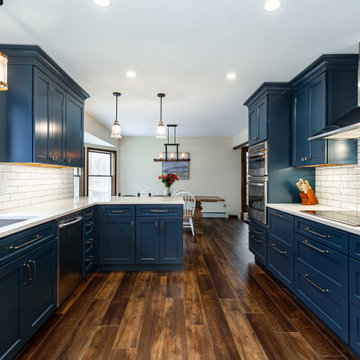
Blue shaker cabinets (Sherwin Williams: Moscow Midnight) with beveled subway tile backsplash and white engineered quartz countertops. Wall mount, double oven with cooktop and stainless freestanding range hood
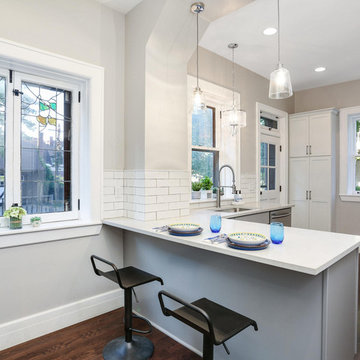
Mittelgroße Klassische Wohnküche in U-Form mit Unterbauwaschbecken, Schrankfronten mit vertiefter Füllung, weißen Schränken, Quarzwerkstein-Arbeitsplatte, Küchenrückwand in Weiß, Rückwand aus Metrofliesen, Küchengeräten aus Edelstahl, dunklem Holzboden, Halbinsel, braunem Boden und weißer Arbeitsplatte in Detroit

Mittelgroße Moderne Wohnküche in U-Form mit Unterbauwaschbecken, flächenbündigen Schrankfronten, grauen Schränken, Arbeitsplatte aus Holz, Küchenrückwand in Braun, Rückwand aus Holz, braunem Holzboden, Halbinsel, schwarzen Elektrogeräten, braunem Boden und brauner Arbeitsplatte in Jekaterinburg

雪窓湖の家|菊池ひろ建築設計室
撮影 辻岡利之
Offene, Einzeilige Moderne Küche mit Unterbauwaschbecken, flächenbündigen Schrankfronten, schwarzen Schränken, Edelstahl-Arbeitsplatte, schwarzen Elektrogeräten, braunem Holzboden, Halbinsel, beigem Boden und grauer Arbeitsplatte in Sonstige
Offene, Einzeilige Moderne Küche mit Unterbauwaschbecken, flächenbündigen Schrankfronten, schwarzen Schränken, Edelstahl-Arbeitsplatte, schwarzen Elektrogeräten, braunem Holzboden, Halbinsel, beigem Boden und grauer Arbeitsplatte in Sonstige
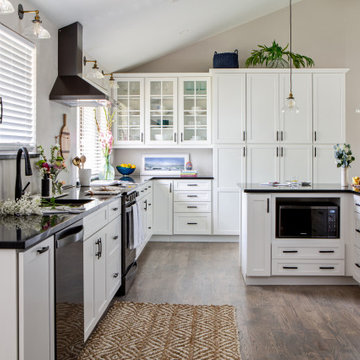
The Oak Street renovation has completely transformed the 70’s era split level home into a sophisticated modern oasis! By extending the kitchen into the existing dining room space, we’re able to maximize functionality and flow between the kitchen and new dining room area. By opening up the wall to create a large pass-through between kitchen and dining, we’ve created the perfect solution to visibly combine all areas and make an ideal design solution for entertaining while providing plenty of seating around the peninsula. High vaulted ceilings exaggerate the ceiling height and work beautifully with the tall cabinetry which brings the down the human scale of vertical space. Slick black Cambria Black quartz countertops and dark metal finishes provide high contrast against the white cabinets and create a high end look. A warm gray stained oak hardwood flooring adds warmth to the space keeping the overall look light and soft. It’s easy to see why this beautiful kitchen transformation has become the heart of the home with a new functional, modern design for the whole family.
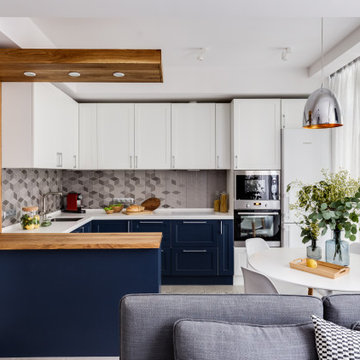
Klassische Wohnküche in U-Form mit Unterbauwaschbecken, Schrankfronten im Shaker-Stil, blauen Schränken, Arbeitsplatte aus Holz, Küchenrückwand in Grau, weißen Elektrogeräten, Halbinsel, beigem Boden und brauner Arbeitsplatte in Moskau

Our clients had a kitchen that suffered from a lack of natural light, little connection to the dining and entertaining space, and many storage problems. With brand-new cabinetry, one less wall and more durable finishes, we were able to give them the kitchen they've always wanted.

Photo by: Michele Lee Wilson
Klassische Wohnküche in L-Form mit Schrankfronten im Shaker-Stil, blauen Schränken, Quarzwerkstein-Arbeitsplatte, Rückwand aus Zementfliesen, weißer Arbeitsplatte, Unterbauwaschbecken, bunter Rückwand, Küchengeräten aus Edelstahl, hellem Holzboden, Halbinsel und beigem Boden in San Francisco
Klassische Wohnküche in L-Form mit Schrankfronten im Shaker-Stil, blauen Schränken, Quarzwerkstein-Arbeitsplatte, Rückwand aus Zementfliesen, weißer Arbeitsplatte, Unterbauwaschbecken, bunter Rückwand, Küchengeräten aus Edelstahl, hellem Holzboden, Halbinsel und beigem Boden in San Francisco

This growing family was looking for a larger, more functional space to prep their food, cook and entertain in their 1910 NE Minneapolis home.
A new floorplan was created by analyzing the way the homeowners use their home. Their large urban garden provides them with an abundance of fresh produce which can now be harvested, brought in through the back door, and then cleaned in the new Kohler prep sink closest to the back door.
An old, unusable staircase to the basement was removed to capture more square footage for a larger kitchen space and a better planned back entry area. A mudroom with bench/shoe closet was configured at the back door and the Stonepeak Quartzite tile keeps dirt from boots out of the cooking area.
Next in line of function was storage. The refrigerator and pantry areas were moved so they are now across from the prep and cooking areas. New cherry cabinetry in the Waverly door style and floating shelves were provided by Crystal Cabinets.
Finally, the kitchen was opened up to the dining room, creating an eat-in area and designated entertainment area.
A new Richlin vinyl double-hung pocket window replaced the old window on the southwest wall of the mudroom.
The overall style is in line with the style and age of the home. The wood and stain colors were chosen to highlight the rest of the original woodwork in the house. A slight rustic feel was added through a highlight glaze on the cabinets. A natural color palette with muted tones – brown, green and soft white- create a modern fresh feel while paying homage to the character of the home and the homeowners’ earthy style.

Photography by Michael J. Lee
Mittelgroße, Zweizeilige Moderne Küche mit Unterbauwaschbecken, flächenbündigen Schrankfronten, weißen Schränken, Quarzwerkstein-Arbeitsplatte, Küchengeräten aus Edelstahl, dunklem Holzboden, Halbinsel, braunem Boden, weißer Arbeitsplatte und Küchenrückwand in Grau in Boston
Mittelgroße, Zweizeilige Moderne Küche mit Unterbauwaschbecken, flächenbündigen Schrankfronten, weißen Schränken, Quarzwerkstein-Arbeitsplatte, Küchengeräten aus Edelstahl, dunklem Holzboden, Halbinsel, braunem Boden, weißer Arbeitsplatte und Küchenrückwand in Grau in Boston
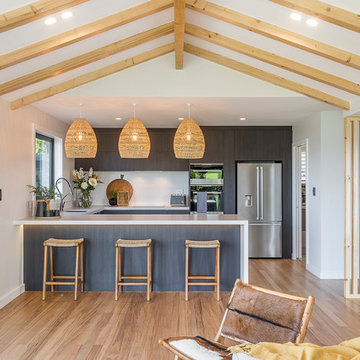
Offene, Mittelgroße Maritime Küche in U-Form mit Unterbauwaschbecken, flächenbündigen Schrankfronten, dunklen Holzschränken, Quarzwerkstein-Arbeitsplatte, Küchenrückwand in Weiß, Rückwand aus Porzellanfliesen, Küchengeräten aus Edelstahl, hellem Holzboden, Halbinsel und weißer Arbeitsplatte in Auckland

Painted existing cabinets green. Leveled counters and added 3cm quartz. Opened up ceiling and added wood wrapped support beams .Urban Oak Photography
Mittelgroße Klassische Wohnküche mit grünen Schränken, Küchenrückwand in Weiß, Kalk-Rückwand, weißer Arbeitsplatte, Unterbauwaschbecken, profilierten Schrankfronten, Küchengeräten aus Edelstahl, braunem Holzboden, Halbinsel und braunem Boden in Sonstige
Mittelgroße Klassische Wohnküche mit grünen Schränken, Küchenrückwand in Weiß, Kalk-Rückwand, weißer Arbeitsplatte, Unterbauwaschbecken, profilierten Schrankfronten, Küchengeräten aus Edelstahl, braunem Holzboden, Halbinsel und braunem Boden in Sonstige
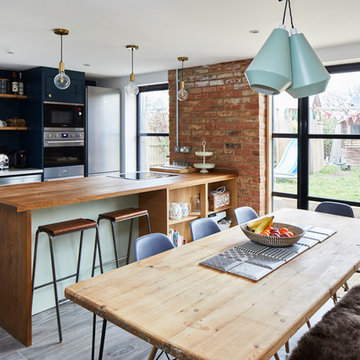
Zweizeilige Landhausstil Wohnküche mit Unterbauwaschbecken, Schrankfronten im Shaker-Stil, blauen Schränken, Arbeitsplatte aus Holz, Küchengeräten aus Edelstahl, Halbinsel, grauem Boden und brauner Arbeitsplatte in London

Stunning grey on grey kitchen renovation.
Offene, Kleine Moderne Küche in L-Form mit Unterbauwaschbecken, Schrankfronten im Shaker-Stil, grauen Schränken, Marmor-Arbeitsplatte, Küchengeräten aus Edelstahl, Marmorboden, Halbinsel, weißem Boden und weißer Arbeitsplatte in Miami
Offene, Kleine Moderne Küche in L-Form mit Unterbauwaschbecken, Schrankfronten im Shaker-Stil, grauen Schränken, Marmor-Arbeitsplatte, Küchengeräten aus Edelstahl, Marmorboden, Halbinsel, weißem Boden und weißer Arbeitsplatte in Miami

Geschlossene, Mittelgroße Moderne Küche in L-Form mit Unterbauwaschbecken, flächenbündigen Schrankfronten, hellbraunen Holzschränken, Mineralwerkstoff-Arbeitsplatte, Küchenrückwand in Weiß, Rückwand aus Glasfliesen, Porzellan-Bodenfliesen, beigem Boden, weißer Arbeitsplatte, schwarzen Elektrogeräten und Halbinsel in Sankt Petersburg

Double tier cutlery divider offers tons of storage and great organization.
Zweizeilige, Große Klassische Küche mit Vorratsschrank, Unterbauwaschbecken, Schrankfronten im Shaker-Stil, grauen Schränken, Quarzit-Arbeitsplatte, Küchenrückwand in Grau, Rückwand aus Mosaikfliesen, Küchengeräten aus Edelstahl, braunem Holzboden, Halbinsel, braunem Boden und grauer Arbeitsplatte in Washington, D.C.
Zweizeilige, Große Klassische Küche mit Vorratsschrank, Unterbauwaschbecken, Schrankfronten im Shaker-Stil, grauen Schränken, Quarzit-Arbeitsplatte, Küchenrückwand in Grau, Rückwand aus Mosaikfliesen, Küchengeräten aus Edelstahl, braunem Holzboden, Halbinsel, braunem Boden und grauer Arbeitsplatte in Washington, D.C.
Küchen mit Unterbauwaschbecken und Halbinsel Ideen und Design
3