Küchen mit Unterbauwaschbecken und Küchenrückwand in Schwarz Ideen und Design
Suche verfeinern:
Budget
Sortieren nach:Heute beliebt
101 – 120 von 14.552 Fotos
1 von 3
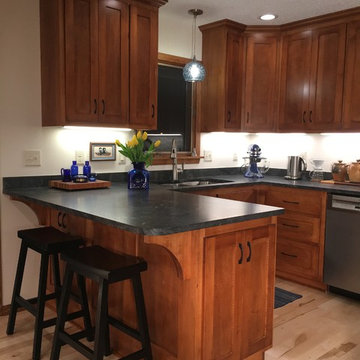
Geschlossene, Mittelgroße Klassische Küche in U-Form mit Unterbauwaschbecken, Schrankfronten mit vertiefter Füllung, hellbraunen Holzschränken, Granit-Arbeitsplatte, Küchenrückwand in Schwarz, Rückwand aus Stein, Küchengeräten aus Edelstahl, hellem Holzboden, Halbinsel, schwarzer Arbeitsplatte und beigem Boden in Minneapolis
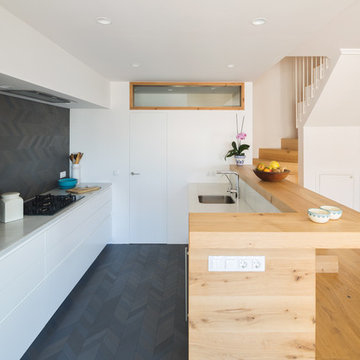
Núria Gámiz
Offene, Zweizeilige, Mittelgroße Moderne Küche mit Unterbauwaschbecken, flächenbündigen Schrankfronten, weißen Schränken, Küchenrückwand in Schwarz, Keramikboden, Halbinsel, schwarzem Boden, Elektrogeräten mit Frontblende und grauer Arbeitsplatte in Barcelona
Offene, Zweizeilige, Mittelgroße Moderne Küche mit Unterbauwaschbecken, flächenbündigen Schrankfronten, weißen Schränken, Küchenrückwand in Schwarz, Keramikboden, Halbinsel, schwarzem Boden, Elektrogeräten mit Frontblende und grauer Arbeitsplatte in Barcelona
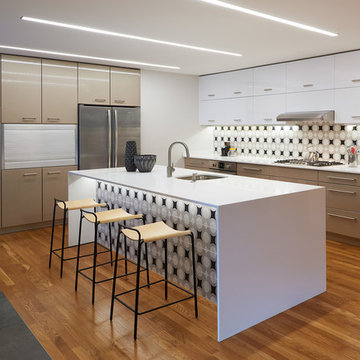
Hoachlander Davis Photography
Offene, Große Moderne Küche in L-Form mit flächenbündigen Schrankfronten, weißen Schränken, Quarzit-Arbeitsplatte, Küchenrückwand in Schwarz, Kücheninsel, Unterbauwaschbecken, Rückwand aus Keramikfliesen, Küchengeräten aus Edelstahl, braunem Holzboden und braunem Boden in Washington, D.C.
Offene, Große Moderne Küche in L-Form mit flächenbündigen Schrankfronten, weißen Schränken, Quarzit-Arbeitsplatte, Küchenrückwand in Schwarz, Kücheninsel, Unterbauwaschbecken, Rückwand aus Keramikfliesen, Küchengeräten aus Edelstahl, braunem Holzboden und braunem Boden in Washington, D.C.
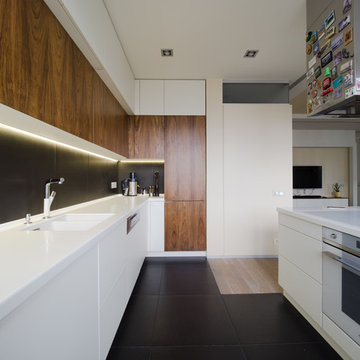
Offene, Große Moderne Küche in L-Form mit Unterbauwaschbecken, flächenbündigen Schrankfronten, weißen Schränken, Mineralwerkstoff-Arbeitsplatte, Küchenrückwand in Schwarz, Rückwand aus Porzellanfliesen, weißen Elektrogeräten, Keramikboden, Kücheninsel und schwarzem Boden in Moskau

Große Mid-Century Küche mit Unterbauwaschbecken, flächenbündigen Schrankfronten, Quarzwerkstein-Arbeitsplatte, Küchenrückwand in Schwarz, Rückwand aus Zementfliesen, Küchengeräten aus Edelstahl, braunem Holzboden, Kücheninsel, hellbraunen Holzschränken und braunem Boden in Seattle
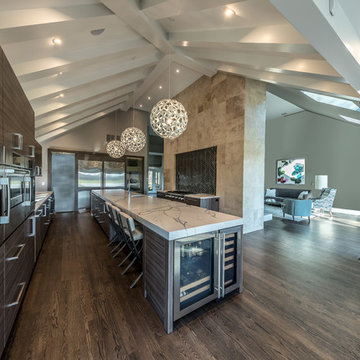
Our Client in North Barrington, IL wanted a full kitchen design build, which included expanding the kitchen into the adjacent sun room. The renovated space is absolutely beautiful and everything they dreamed it could be.
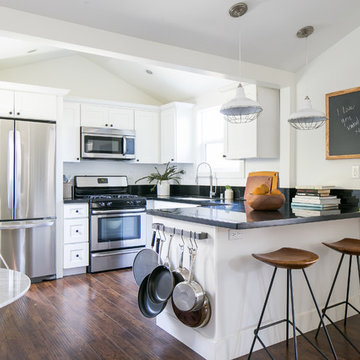
A 1940's bungalow was renovated and transformed for a small family. This is a small space - 800 sqft (2 bed, 2 bath) full of charm and character. Custom and vintage furnishings, art, and accessories give the space character and a layered and lived-in vibe. This is a small space so there are several clever storage solutions throughout. Vinyl wood flooring layered with wool and natural fiber rugs. Wall sconces and industrial pendants add to the farmhouse aesthetic. A simple and modern space for a fairly minimalist family. Located in Costa Mesa, California. Photos: Ryan Garvin
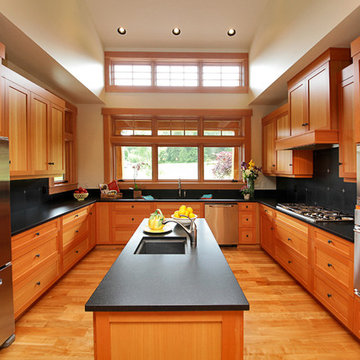
Geschlossene, Mittelgroße Rustikale Küche in U-Form mit Unterbauwaschbecken, Schrankfronten im Shaker-Stil, hellen Holzschränken, Quarzwerkstein-Arbeitsplatte, Küchenrückwand in Schwarz, Rückwand aus Stein, Küchengeräten aus Edelstahl, hellem Holzboden, Kücheninsel, braunem Boden und schwarzer Arbeitsplatte in Seattle
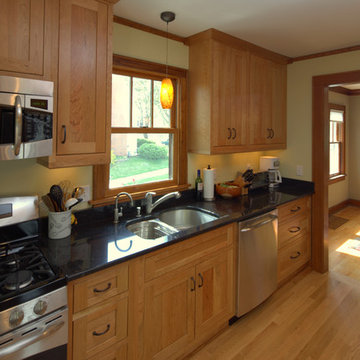
We completely remodeled an outdated, poorly designed kitchen that was separated from the rest of the house by a narrow doorway. We opened the wall to the dining room and framed it with an oak archway. We transformed the space with an open, timeless design that incorporates a counter-height eating and work area, cherry inset door shaker-style cabinets, increased counter work area made from Cambria quartz tops, and solid oak moldings that echo the style of the 1920's bungalow. Some of the original wood moldings were re-used to case the new energy efficient window.
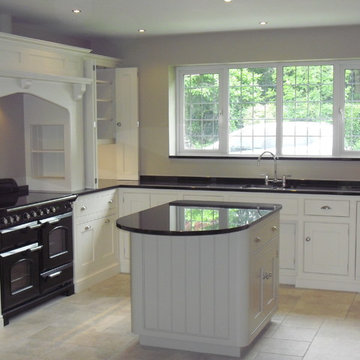
Black Pearl granite worktops on island in 30mm.
www.cheshiregraniteworktops.co.uk
Mittelgroße Klassische Wohnküche in L-Form mit Unterbauwaschbecken, Schrankfronten im Shaker-Stil, weißen Schränken, Granit-Arbeitsplatte, Küchenrückwand in Schwarz, schwarzen Elektrogeräten, Keramikboden und Kücheninsel in Manchester
Mittelgroße Klassische Wohnküche in L-Form mit Unterbauwaschbecken, Schrankfronten im Shaker-Stil, weißen Schränken, Granit-Arbeitsplatte, Küchenrückwand in Schwarz, schwarzen Elektrogeräten, Keramikboden und Kücheninsel in Manchester
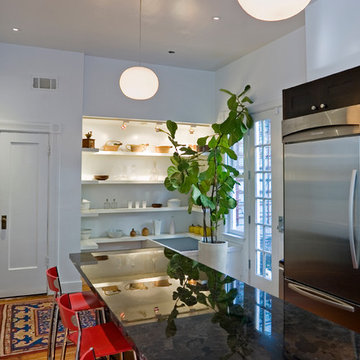
Lucas Fladzinski
Kleine Moderne Küche in L-Form mit Unterbauwaschbecken, Granit-Arbeitsplatte, Küchenrückwand in Schwarz, Küchengeräten aus Edelstahl, braunem Holzboden und Kücheninsel in San Francisco
Kleine Moderne Küche in L-Form mit Unterbauwaschbecken, Granit-Arbeitsplatte, Küchenrückwand in Schwarz, Küchengeräten aus Edelstahl, braunem Holzboden und Kücheninsel in San Francisco

Photos by Barnes Photography
Offene Moderne Küche mit Unterbauwaschbecken, flächenbündigen Schrankfronten, hellbraunen Holzschränken, Speckstein-Arbeitsplatte, Küchenrückwand in Schwarz, Rückwand aus Stein, Küchengeräten aus Edelstahl, Kalkstein und Kücheninsel in San Francisco
Offene Moderne Küche mit Unterbauwaschbecken, flächenbündigen Schrankfronten, hellbraunen Holzschränken, Speckstein-Arbeitsplatte, Küchenrückwand in Schwarz, Rückwand aus Stein, Küchengeräten aus Edelstahl, Kalkstein und Kücheninsel in San Francisco
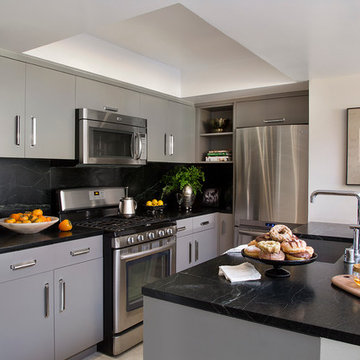
Meghan Beierle-O'Brien
Geschlossene Moderne Küche in U-Form mit Unterbauwaschbecken, flächenbündigen Schrankfronten, grauen Schränken, Küchenrückwand in Schwarz und Küchengeräten aus Edelstahl in Los Angeles
Geschlossene Moderne Küche in U-Form mit Unterbauwaschbecken, flächenbündigen Schrankfronten, grauen Schränken, Küchenrückwand in Schwarz und Küchengeräten aus Edelstahl in Los Angeles

Navy blue custom cabinetry with stainless steel countertop and sink. Large open windows to allow natural light into the room and create a bright ambiance.

Rooted in a blend of tradition and modernity, this family home harmonizes rich design with personal narrative, offering solace and gathering for family and friends alike.
The expansive kitchen features a spacious island with elegant seating, perfect for gatherings. Statement lighting and a picturesque outdoor view elevate culinary experiences here to new heights.
Project by Texas' Urbanology Designs. Their North Richland Hills-based interior design studio serves Dallas, Highland Park, University Park, Fort Worth, and upscale clients nationwide.
For more about Urbanology Designs see here:
https://www.urbanologydesigns.com/
To learn more about this project, see here: https://www.urbanologydesigns.com/luxury-earthen-inspired-home-dallas

Located in the heart of NW Portland, this townhouse is situated on a tree-lined street, surrounded by other beautiful brownstone buildings. The renovation has preserved the building's classic architectural features, while also adding a modern touch. The main level features a spacious, open floor plan, with high ceilings and large windows that allow plenty of natural light to flood the space. The living room is the perfect place to relax and unwind, with a cozy fireplace and comfortable seating, and the kitchen is a chef's dream, with top-of-the-line appliances, custom cabinetry, and a large peninsula.
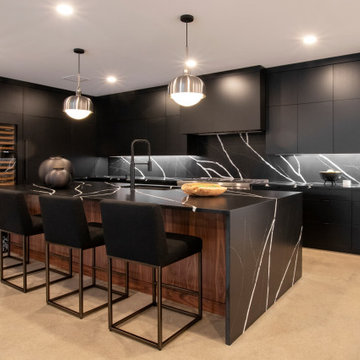
Offene, Mittelgroße Moderne Küche in L-Form mit Unterbauwaschbecken, flächenbündigen Schrankfronten, schwarzen Schränken, Quarzwerkstein-Arbeitsplatte, Küchenrückwand in Schwarz, Rückwand aus Quarzwerkstein, Elektrogeräten mit Frontblende, Betonboden, Kücheninsel, grauem Boden und schwarzer Arbeitsplatte in Nashville

Offene, Große Moderne Küche in L-Form mit Unterbauwaschbecken, flächenbündigen Schrankfronten, grauen Schränken, Granit-Arbeitsplatte, Küchenrückwand in Schwarz, Rückwand aus Granit, Küchengeräten aus Edelstahl, hellem Holzboden, Kücheninsel, braunem Boden, schwarzer Arbeitsplatte und gewölbter Decke in Sonstige
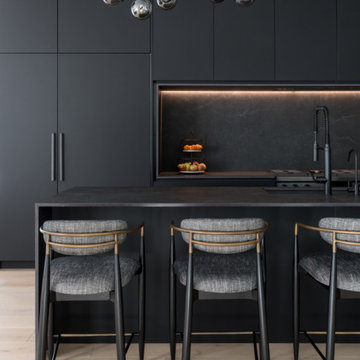
Matte black DOCA kitchen cabinets with black Dekton counters and backsplash.
Offene, Zweizeilige, Große Moderne Küche mit Unterbauwaschbecken, flächenbündigen Schrankfronten, schwarzen Schränken, Küchenrückwand in Schwarz, schwarzen Elektrogeräten, hellem Holzboden, Kücheninsel und schwarzer Arbeitsplatte in Newark
Offene, Zweizeilige, Große Moderne Küche mit Unterbauwaschbecken, flächenbündigen Schrankfronten, schwarzen Schränken, Küchenrückwand in Schwarz, schwarzen Elektrogeräten, hellem Holzboden, Kücheninsel und schwarzer Arbeitsplatte in Newark

The living, dining, and kitchen opt for views rather than walls. The living room is encircled by three, 16’ lift and slide doors, creating a room that feels comfortable sitting amongst the trees. Because of this the love and appreciation for the location are felt throughout the main floor. The emphasis on larger-than-life views is continued into the main sweet with a door for a quick escape to the wrap-around two-story deck.
Küchen mit Unterbauwaschbecken und Küchenrückwand in Schwarz Ideen und Design
6