Küchen mit Unterbauwaschbecken und Rückwand aus Metallfliesen Ideen und Design
Suche verfeinern:
Budget
Sortieren nach:Heute beliebt
101 – 120 von 4.354 Fotos
1 von 3

Große Moderne Wohnküche ohne Insel in L-Form mit Unterbauwaschbecken, gelben Schränken, Granit-Arbeitsplatte, Küchenrückwand in Weiß, Küchengeräten aus Edelstahl, Keramikboden, flächenbündigen Schrankfronten, Rückwand aus Metallfliesen und beigem Boden in Calgary
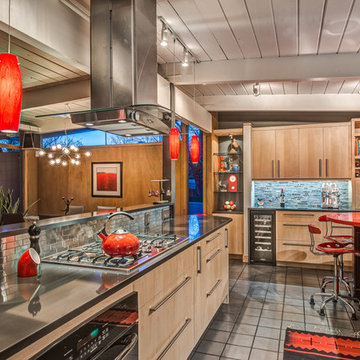
Renovated, open-plan mid-century modern kitchen with red accents. Dual beer tap beverage bar integrated into galley-style kitchen. Teri Fotheringham photography
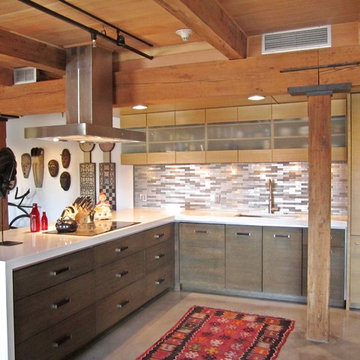
Cabinets are custom rift cut oak and were finished on site to coordinate with the owners African art collection.
Mittelgroße Moderne Wohnküche in L-Form mit Unterbauwaschbecken, flächenbündigen Schrankfronten, hellbraunen Holzschränken, Quarzwerkstein-Arbeitsplatte, Küchenrückwand in Metallic, Rückwand aus Metallfliesen, Elektrogeräten mit Frontblende, Betonboden und Halbinsel in Sonstige
Mittelgroße Moderne Wohnküche in L-Form mit Unterbauwaschbecken, flächenbündigen Schrankfronten, hellbraunen Holzschränken, Quarzwerkstein-Arbeitsplatte, Küchenrückwand in Metallic, Rückwand aus Metallfliesen, Elektrogeräten mit Frontblende, Betonboden und Halbinsel in Sonstige
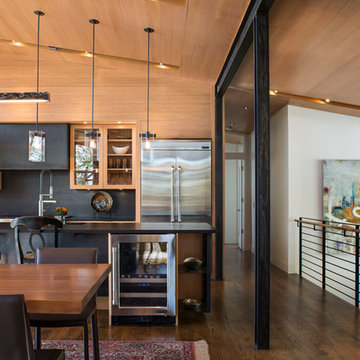
David Dietrich
Offene, Zweizeilige, Große Moderne Küche mit Unterbauwaschbecken, hellen Holzschränken, Granit-Arbeitsplatte, Küchenrückwand in Schwarz, Küchengeräten aus Edelstahl, braunem Holzboden, Kücheninsel, Glasfronten, Rückwand aus Metallfliesen und braunem Boden in Charlotte
Offene, Zweizeilige, Große Moderne Küche mit Unterbauwaschbecken, hellen Holzschränken, Granit-Arbeitsplatte, Küchenrückwand in Schwarz, Küchengeräten aus Edelstahl, braunem Holzboden, Kücheninsel, Glasfronten, Rückwand aus Metallfliesen und braunem Boden in Charlotte

The wood flooring wraps up the walls and ceiling in the kitchen creating a "wood womb": A complimentary contrast to the the pink and sea-foam painted custom cabinets, brass hardware, brass backsplash and brass island. Windows were intentionally placed on both ends of the kitchen to create a cozy space.
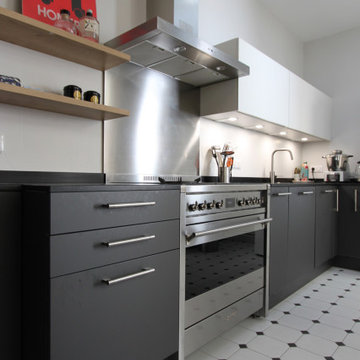
Cuisine noire avec piano de cuisson.
Offene, Mittelgroße Moderne Küche ohne Insel in L-Form mit Unterbauwaschbecken, Kassettenfronten, schwarzen Schränken, Granit-Arbeitsplatte, Küchenrückwand in Metallic, Rückwand aus Metallfliesen, Küchengeräten aus Edelstahl, Keramikboden, weißem Boden und schwarzer Arbeitsplatte in Lille
Offene, Mittelgroße Moderne Küche ohne Insel in L-Form mit Unterbauwaschbecken, Kassettenfronten, schwarzen Schränken, Granit-Arbeitsplatte, Küchenrückwand in Metallic, Rückwand aus Metallfliesen, Küchengeräten aus Edelstahl, Keramikboden, weißem Boden und schwarzer Arbeitsplatte in Lille
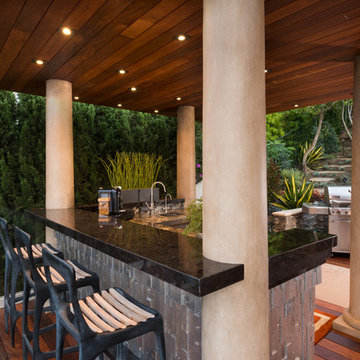
This 4th floor Terrace remodel included a small outdoor Kitchen, full-size Bathroom and an outdoor Living room, just steps away from the Jacuzzi and pool... We even included a television on a hydraulic lift with a 360-degree radius. Three fire-pots line the amazing vanishing edge pool which dangles above the Grotto below with water spilling over both sides. Glass lined side rails grace the accompanying bridges as the pathway connects to the front of the terrace… A sun-worshiper’s paradise!
In the newly added Kitchen/Bar area, our use of metallic glazed natural stone pavers adds texture, depth and drama to the vertical surface while
layering granite slabs, creates a rich looking countertop and foot rest to the bar. Modern barstools made of 100% recycled aluminum and a durable zinc plate patina finish, provides the perfect outdoor solution for this oceanfront Terrace.

For this expansive kitchen renovation, Designer, Randy O’Kane of Bilotta Kitchens worked with interior designer Gina Eastman and architect Clark Neuringer. The backyard was the client’s favorite space, with a pool and beautiful landscaping; from where it’s situated it’s the sunniest part of the house. They wanted to be able to enjoy the view and natural light all year long, so the space was opened up and a wall of windows was added. Randy laid out the kitchen to complement their desired view. She selected colors and materials that were fresh, natural, and unique – a soft greenish-grey with a contrasting deep purple, Benjamin Moore’s Caponata for the Bilotta Collection Cabinetry and LG Viatera Minuet for the countertops. Gina coordinated all fabrics and finishes to complement the palette in the kitchen. The most unique feature is the table off the island. Custom-made by Brooks Custom, the top is a burled wood slice from a large tree with a natural stain and live edge; the base is hand-made from real tree limbs. They wanted it to remain completely natural, with the look and feel of the tree, so they didn’t add any sort of sealant. The client also wanted touches of antique gold which the team integrated into the Armac Martin hardware, Rangecraft hood detailing, the Ann Sacks backsplash, and in the Bendheim glass inserts in the butler’s pantry which is glass with glittery gold fabric sandwiched in between. The appliances are a mix of Subzero, Wolf and Miele. The faucet and pot filler are from Waterstone. The sinks are Franke. With the kitchen and living room essentially one large open space, Randy and Gina worked together to continue the palette throughout, from the color of the cabinets, to the banquette pillows, to the fireplace stone. The family room’s old built-in around the fireplace was removed and the floor-to-ceiling stone enclosure was added with a gas fireplace and flat screen TV, flanked by contemporary artwork.
Designer: Bilotta’s Randy O’Kane with Gina Eastman of Gina Eastman Design & Clark Neuringer, Architect posthumously
Photo Credit: Phillip Ennis
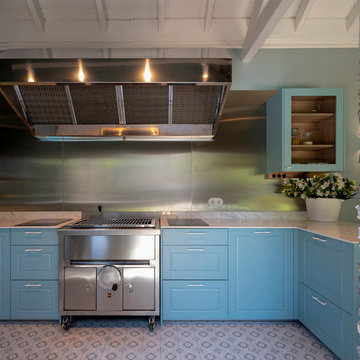
Reforma integral Sube Interiorismo www.subeinteriorismo.com
Fotografía Biderbost Photo
Geräumige Klassische Wohnküche in L-Form mit Unterbauwaschbecken, Glasfronten, blauen Schränken, Quarzwerkstein-Arbeitsplatte, Küchenrückwand in Metallic, Rückwand aus Metallfliesen, Küchengeräten aus Edelstahl, Terrakottaboden, Halbinsel, blauem Boden und weißer Arbeitsplatte in Bilbao
Geräumige Klassische Wohnküche in L-Form mit Unterbauwaschbecken, Glasfronten, blauen Schränken, Quarzwerkstein-Arbeitsplatte, Küchenrückwand in Metallic, Rückwand aus Metallfliesen, Küchengeräten aus Edelstahl, Terrakottaboden, Halbinsel, blauem Boden und weißer Arbeitsplatte in Bilbao
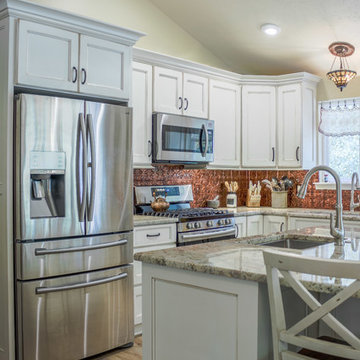
Mittelgroße Landhaus Wohnküche in L-Form mit Unterbauwaschbecken, Schrankfronten mit vertiefter Füllung, weißen Schränken, Granit-Arbeitsplatte, Küchenrückwand in Metallic, Rückwand aus Metallfliesen, Küchengeräten aus Edelstahl, braunem Holzboden, Kücheninsel, braunem Boden und beiger Arbeitsplatte in Detroit
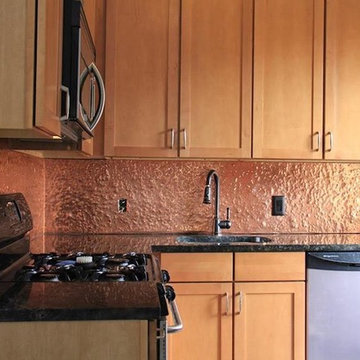
Mittelgroße Moderne Küche mit Unterbauwaschbecken, Schrankfronten im Shaker-Stil, hellen Holzschränken, Granit-Arbeitsplatte, Küchenrückwand in Orange, Rückwand aus Metallfliesen, Küchengeräten aus Edelstahl, Kücheninsel und schwarzer Arbeitsplatte in New York
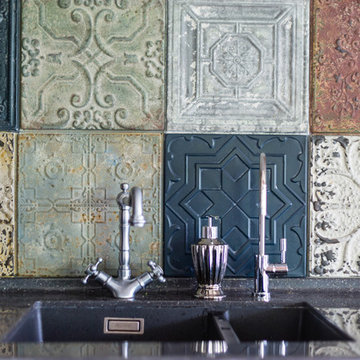
Дизайн-студия "Сигнал"
Große Industrial Küche mit bunter Rückwand, Rückwand aus Metallfliesen und Unterbauwaschbecken in Moskau
Große Industrial Küche mit bunter Rückwand, Rückwand aus Metallfliesen und Unterbauwaschbecken in Moskau
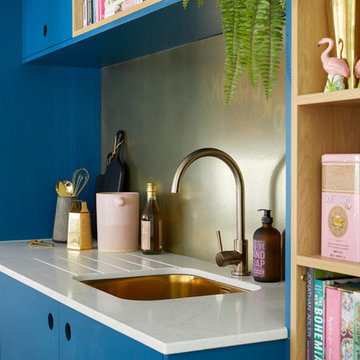
This beautiful contemporary kitchen was created in collaboration with Sophie Robinson for the Ideal Home Show in London. Created in our 80/20 Kitchens range, this kitchen has an oak effect carcass, and is finished in the beautiful Marine Blue by Little Greene.
Interior Design by Sophie Robinson. Photographer-Tim Young
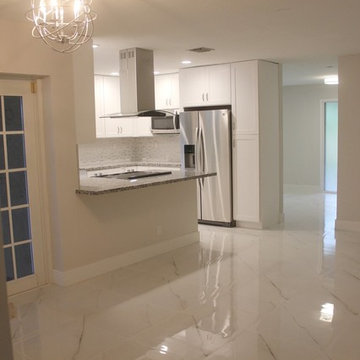
APRIL MONDELLI
Mittelgroße Klassische Küche in L-Form mit Vorratsschrank, Unterbauwaschbecken, Schrankfronten im Shaker-Stil, weißen Schränken, Granit-Arbeitsplatte, Küchenrückwand in Weiß, Rückwand aus Metallfliesen, Küchengeräten aus Edelstahl, Porzellan-Bodenfliesen, Kücheninsel und weißem Boden in Miami
Mittelgroße Klassische Küche in L-Form mit Vorratsschrank, Unterbauwaschbecken, Schrankfronten im Shaker-Stil, weißen Schränken, Granit-Arbeitsplatte, Küchenrückwand in Weiß, Rückwand aus Metallfliesen, Küchengeräten aus Edelstahl, Porzellan-Bodenfliesen, Kücheninsel und weißem Boden in Miami
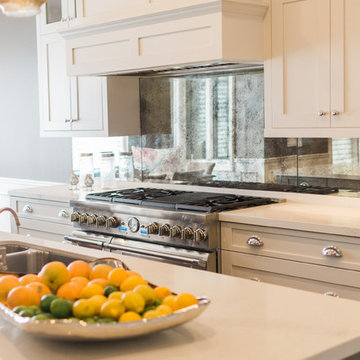
Offene, Große Klassische Küche in L-Form mit Unterbauwaschbecken, Schrankfronten im Shaker-Stil, weißen Schränken, Quarzwerkstein-Arbeitsplatte, Küchenrückwand in Metallic, Rückwand aus Metallfliesen, Küchengeräten aus Edelstahl, Kücheninsel und braunem Holzboden in San Francisco
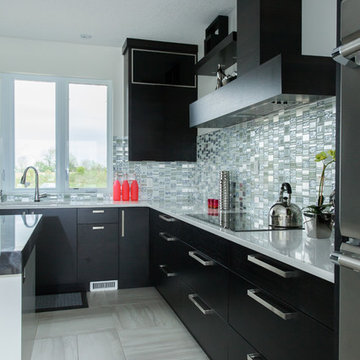
Sarah Noble
Große Moderne Wohnküche in U-Form mit Unterbauwaschbecken, flächenbündigen Schrankfronten, schwarzen Schränken, Quarzwerkstein-Arbeitsplatte, Küchenrückwand in Weiß, Rückwand aus Metallfliesen, Küchengeräten aus Edelstahl, Porzellan-Bodenfliesen, Kücheninsel, grauem Boden und weißer Arbeitsplatte in Toronto
Große Moderne Wohnküche in U-Form mit Unterbauwaschbecken, flächenbündigen Schrankfronten, schwarzen Schränken, Quarzwerkstein-Arbeitsplatte, Küchenrückwand in Weiß, Rückwand aus Metallfliesen, Küchengeräten aus Edelstahl, Porzellan-Bodenfliesen, Kücheninsel, grauem Boden und weißer Arbeitsplatte in Toronto
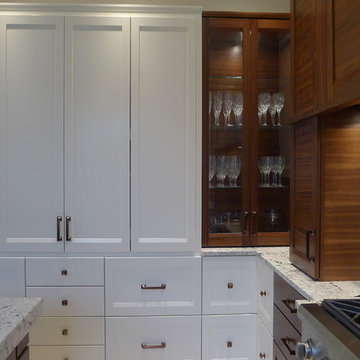
This kitchen was totally transformed from the existing floor plan. I used a mix of horizontal walnut grain with painted cabinets. A huge amount of storage in all the drawers as well in the doors of the cooker hood and a little bread storage pull out that is usually wasted space. My signature corner drawers this time just having 2 drawers as i wanted a 2 drawer look all around the perimeter.You will see i even made the sink doors "look" like 2 drawers. There is a designated cooking area which my client loves with all his knives/spices/utensils etc all around him. I reduced the depth of the cabinets on one side to still allow for my magic number pass through space, this area has pocket doors that hold appliances keeping them hidden but accessible. My clients are thrilled with the finished look.
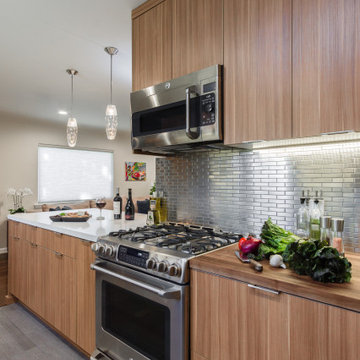
Zweizeilige, Mittelgroße Mid-Century Wohnküche mit Unterbauwaschbecken, flächenbündigen Schrankfronten, hellbraunen Holzschränken, Quarzwerkstein-Arbeitsplatte, Küchenrückwand in Metallic, Rückwand aus Metallfliesen, Küchengeräten aus Edelstahl, Porzellan-Bodenfliesen, Halbinsel, grauem Boden und weißer Arbeitsplatte in Los Angeles
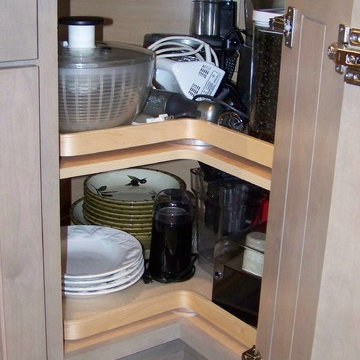
WE ALWAYS USE "SUPER SUSANS" WHICH DON'T HAVE THE CENTER POLE.....GIVES FULL ACCESS.....THE TOP DISC ROTATES ON IT'S OWN SHELF.....IF SOMETHING FALLS OFF IT JUST LANDS ON THE SHELF INSTEAD OF GOING ALL THE WAY DOWN TO THE BOTTOM OF THE CABINET!
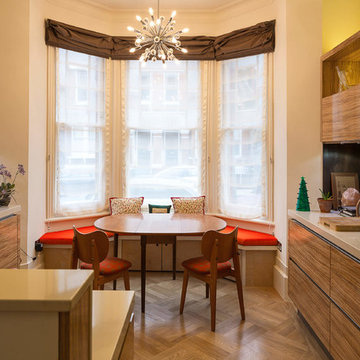
Tim Crocker
Mittelgroße Moderne Wohnküche ohne Insel in U-Form mit Unterbauwaschbecken, flächenbündigen Schrankfronten, hellbraunen Holzschränken, Betonarbeitsplatte, Küchenrückwand in Braun, Rückwand aus Metallfliesen, Küchengeräten aus Edelstahl und braunem Holzboden in London
Mittelgroße Moderne Wohnküche ohne Insel in U-Form mit Unterbauwaschbecken, flächenbündigen Schrankfronten, hellbraunen Holzschränken, Betonarbeitsplatte, Küchenrückwand in Braun, Rückwand aus Metallfliesen, Küchengeräten aus Edelstahl und braunem Holzboden in London
Küchen mit Unterbauwaschbecken und Rückwand aus Metallfliesen Ideen und Design
6