Küchen mit Unterbauwaschbecken und Rückwand aus Steinfliesen Ideen und Design
Suche verfeinern:
Budget
Sortieren nach:Heute beliebt
161 – 180 von 44.596 Fotos
1 von 3
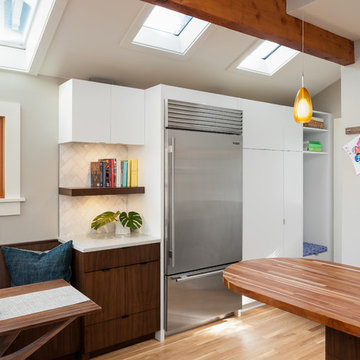
Julie Mannell Photography
Mittelgroße Mid-Century Wohnküche in L-Form mit Unterbauwaschbecken, flächenbündigen Schrankfronten, hellbraunen Holzschränken, Quarzwerkstein-Arbeitsplatte, Küchenrückwand in Weiß, Rückwand aus Steinfliesen, Küchengeräten aus Edelstahl, braunem Holzboden und Halbinsel in Seattle
Mittelgroße Mid-Century Wohnküche in L-Form mit Unterbauwaschbecken, flächenbündigen Schrankfronten, hellbraunen Holzschränken, Quarzwerkstein-Arbeitsplatte, Küchenrückwand in Weiß, Rückwand aus Steinfliesen, Küchengeräten aus Edelstahl, braunem Holzboden und Halbinsel in Seattle

U-Shape kitchen with stained Shaker style full overlay cabinetry with a custom hood vent. Granite countertops in Antique Gold coordinates nicely with the warm multi color stone backsplash accent wall. (Ryan Hainey)
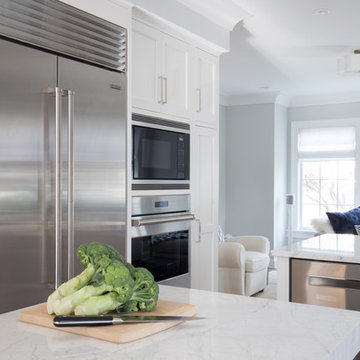
This 1920s colonial had “great bones” but the small, dark galley kitchen needed an overhaul. Studio Dearborn designed a fresh, inviting space with white and navy inset cabinetry crafted from solid maple. The navy blue island, albeit small, packs a ton of storage. The island is color matched to Benjamin Moore Hale Navy. White cabinetry in Benjamin Moore’s White Opulence, with white cararra marble countertops and white thassos mosaic backsplash keep the kitchen feeling light and airy. A banquette provides cozy family seating near the bar. Photography by Tim Lenz. Architect, Greg Lewis.
Refrigerator, 48" side by side SubZero. Ovens Wolf.
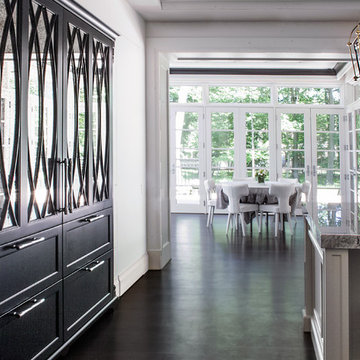
Klassische Wohnküche in U-Form mit Unterbauwaschbecken, Schrankfronten mit vertiefter Füllung, weißen Schränken, Küchenrückwand in Weiß, Rückwand aus Steinfliesen, Küchengeräten aus Edelstahl, braunem Holzboden und Kücheninsel in New York
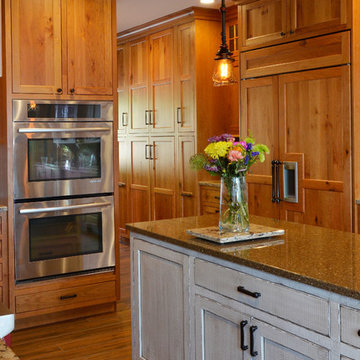
Contemporary log home kitchen.
Mittelgroße Urige Wohnküche in U-Form mit Unterbauwaschbecken, Schrankfronten mit vertiefter Füllung, hellbraunen Holzschränken, Granit-Arbeitsplatte, Küchenrückwand in Grau, Rückwand aus Steinfliesen, Küchengeräten aus Edelstahl, braunem Holzboden, Kücheninsel und braunem Boden in Sonstige
Mittelgroße Urige Wohnküche in U-Form mit Unterbauwaschbecken, Schrankfronten mit vertiefter Füllung, hellbraunen Holzschränken, Granit-Arbeitsplatte, Küchenrückwand in Grau, Rückwand aus Steinfliesen, Küchengeräten aus Edelstahl, braunem Holzboden, Kücheninsel und braunem Boden in Sonstige
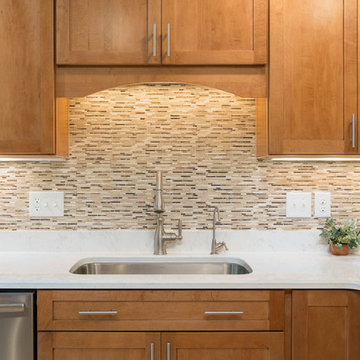
Ryan Hainey Photography
Mittelgroße Klassische Wohnküche in L-Form mit Unterbauwaschbecken, Schrankfronten mit vertiefter Füllung, hellbraunen Holzschränken, Quarzwerkstein-Arbeitsplatte, Küchenrückwand in Braun, Rückwand aus Steinfliesen, Küchengeräten aus Edelstahl, hellem Holzboden und Halbinsel in Milwaukee
Mittelgroße Klassische Wohnküche in L-Form mit Unterbauwaschbecken, Schrankfronten mit vertiefter Füllung, hellbraunen Holzschränken, Quarzwerkstein-Arbeitsplatte, Küchenrückwand in Braun, Rückwand aus Steinfliesen, Küchengeräten aus Edelstahl, hellem Holzboden und Halbinsel in Milwaukee
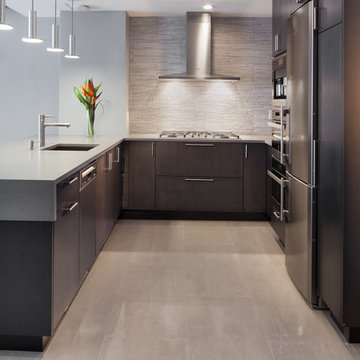
Offene, Mittelgroße Moderne Küche in U-Form mit Unterbauwaschbecken, flächenbündigen Schrankfronten, dunklen Holzschränken, Mineralwerkstoff-Arbeitsplatte, Küchenrückwand in Grau, Rückwand aus Steinfliesen, Küchengeräten aus Edelstahl, Porzellan-Bodenfliesen und Kücheninsel in Washington, D.C.

Photography by Rachael Stollar
Mittelgroße, Zweizeilige Moderne Wohnküche mit hellbraunen Holzschränken, dunklem Holzboden, Kücheninsel, Unterbauwaschbecken, flächenbündigen Schrankfronten, Marmor-Arbeitsplatte, Küchenrückwand in Weiß, Rückwand aus Steinfliesen, Küchengeräten aus Edelstahl und braunem Boden in New York
Mittelgroße, Zweizeilige Moderne Wohnküche mit hellbraunen Holzschränken, dunklem Holzboden, Kücheninsel, Unterbauwaschbecken, flächenbündigen Schrankfronten, Marmor-Arbeitsplatte, Küchenrückwand in Weiß, Rückwand aus Steinfliesen, Küchengeräten aus Edelstahl und braunem Boden in New York
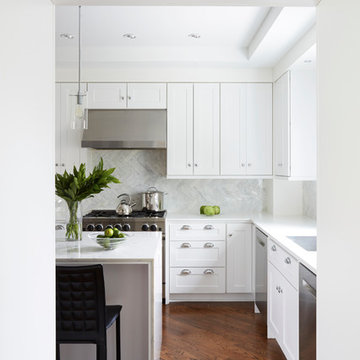
Transitional, transitional, transitional. This kitchen renovation started with the appliances; BlueStar 36" range, Best 900 cfm hood, 2 Bosch dishwashers, and Electrolux side-by-side refrigeration. The appliances were placed utilizing functionality and practicality. The kitchen also utilizes a main Kraus sink and commercial faucet as well as a Kraus island sink with a Grohe kitchen pull-out facet matching and flanking a smaller Grohe faucet which utilizes a fresh water filtration system. White shaker cabinetry is the bulk of the kitchen accompanied by a custom grey raised panel element with chrome wire mesh accenting the glass doors. Custom open shelving niches were used to tie the white kitchen into the grey element, and at the same time creating another visual cue. Vicostone (quartz) accents the island which features the use of waterfall effect (continuing the counter-top material down to the floor). ColorQuartz (quartz) was used at the perimeter and on the grey accent piece as well, also using the waterfall effect. The backsplash was done in Turkish White Marble, as every piece was custom cut and laid in a vertical chevron pattern. Cliffside Industry hardware was used combining ice-box and linear finger-pull hardware on the grey accent piece, and cup-pulls and knobs on the perimeter which all pop while the chrome finish reflects the light and appears to sparkle. A decorative ceiling displays an abundance of 4" recess lighting with Halo Reflector trims as well as two decorative pendants. Accent lighting is completed in Hafele's 12volt system with the use of chrome LED puck lighting. The family room boasts another piece that melds with the kitchen, which displays two different width of bead board for another visual effect.
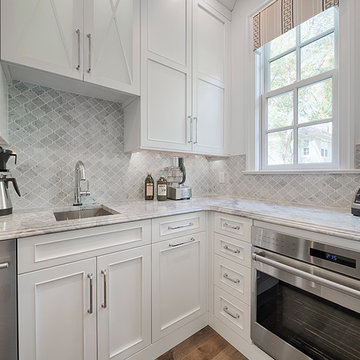
Offene, Einzeilige, Mittelgroße Klassische Küche mit Unterbauwaschbecken, Schrankfronten mit vertiefter Füllung, weißen Schränken, Marmor-Arbeitsplatte, Küchenrückwand in Weiß, Rückwand aus Steinfliesen, Küchengeräten aus Edelstahl, dunklem Holzboden und Kücheninsel in Boston
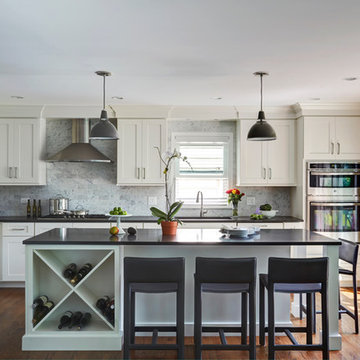
WATCH the time lapse video of this kitchen remodel: https://youtu.be/caemXXlauLU
Free ebook, Creating the Ideal Kitchen. DOWNLOAD NOW
This Glen Ellyn homeowner came to us, frustrated with the layout and size of their current kitchen, looking for help generating ideas for how to maximize functionality within the constraints of the space. After visiting with them and seeing the home’s layout, I realized that looking at the bigger picture of how they used the entire first floor might bring us some dramatic solutions. We ended up flipping the kitchen and family room and taking down the wall separating the two creating one big open floor plan for the family to enjoy. There is still a visual separation between the rooms because of their different lengths and the overall space now relates nicely to the dining room which was also opened up to both rooms.
The new kitchen is an L-shaped space that is no longer cramped and small and is truly a cook’s dream. The fridge is on one end, a large cooktop and sink are located along the main perimeter and double ovens located at the end of the “L” complete the layout. Ample work surface along the perimeter and on the large island makes entertaining a breeze. An existing door to the patio remains, floods the room with light and provides easy access to the existing outdoor deck for entertaining and grilling.
White cabinetry with quartz countertops, Carrera marble backsplash tile and a contrasting gray island give the space a clean and modern feel. The gray pendant lights and stainless appliances bring a slight industrial feel to the space letting you know that some serious cooking will take place here.
Once we had their Dream Kitchen design completed, the homeowners decided to tackle another project at the same time. We made plans to create a master suite upstairs by combining two existing bedrooms into a larger bedroom, bathroom and walk-in closet. The existing spaces were not overly large so getting everything on the wish list into the design was a challenge. In the end, we came up with a design that works. The two bedrooms were adjoined, one wall moved back slightly to make for a slightly larger bedroom, and the remaining space was allotted to the new bathroom and a walk in closet.
The bathroom consists of a double vanity and a large shower with a barn door shower door. A skylight brings light into the space and helps make it feel larger and more open. The new walk-in closet is accessible through the bathroom, and we even managed to fit in a small entry vestibule that houses some additional storage and makes a nice transition from the hallway. A white vanity, Carrera tops and gray floor tile make for a serene space that feels just right for this home.
Designed by: Susan Klimala, CKD, CBD
Photography by: Mike Kaskel
For more information on kitchen and bath design ideas go to: www.kitchenstudio-ge.com
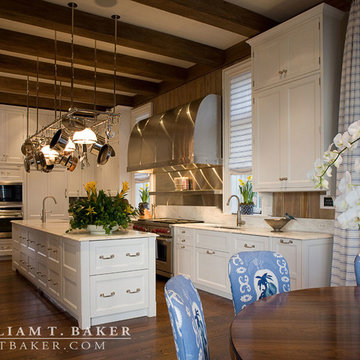
Photograph by James Lockheart
Große Klassische Wohnküche mit Unterbauwaschbecken, Schrankfronten mit vertiefter Füllung, weißen Schränken, Marmor-Arbeitsplatte, Küchenrückwand in Weiß, Rückwand aus Steinfliesen, Küchengeräten aus Edelstahl, dunklem Holzboden und Kücheninsel in Atlanta
Große Klassische Wohnküche mit Unterbauwaschbecken, Schrankfronten mit vertiefter Füllung, weißen Schränken, Marmor-Arbeitsplatte, Küchenrückwand in Weiß, Rückwand aus Steinfliesen, Küchengeräten aus Edelstahl, dunklem Holzboden und Kücheninsel in Atlanta
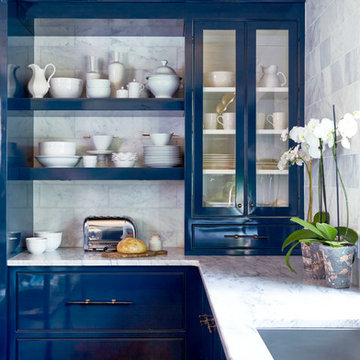
Designer Pam Sessions personal home features a unique blend of materials, finishes and colors including Pearl Grey marble sourced locally from Polycor's historic Georgia Marble quarry. Pic: Lauren Rubinstein
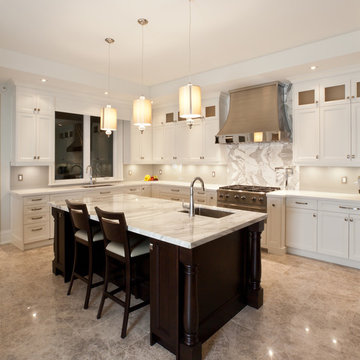
Offene, Mittelgroße Moderne Küche in L-Form mit Unterbauwaschbecken, Schrankfronten im Shaker-Stil, weißen Schränken, Quarzwerkstein-Arbeitsplatte, Küchenrückwand in Weiß, Rückwand aus Steinfliesen, Küchengeräten aus Edelstahl, Kalkstein und Kücheninsel in Los Angeles
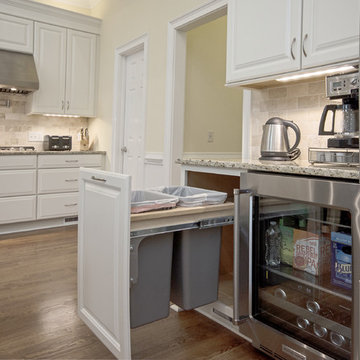
Buxton Photography
Offene, Große Klassische Küche in L-Form mit Unterbauwaschbecken, profilierten Schrankfronten, weißen Schränken, Granit-Arbeitsplatte, Küchenrückwand in Beige, Rückwand aus Steinfliesen, Küchengeräten aus Edelstahl, braunem Holzboden, Kücheninsel und braunem Boden in Atlanta
Offene, Große Klassische Küche in L-Form mit Unterbauwaschbecken, profilierten Schrankfronten, weißen Schränken, Granit-Arbeitsplatte, Küchenrückwand in Beige, Rückwand aus Steinfliesen, Küchengeräten aus Edelstahl, braunem Holzboden, Kücheninsel und braunem Boden in Atlanta
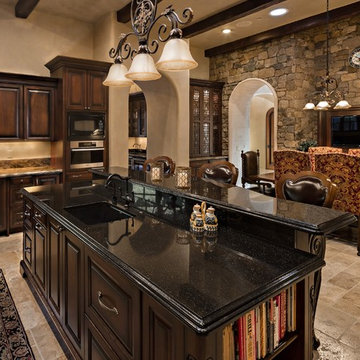
Thompson Photographic
Geschlossene, Große Mediterrane Küche in U-Form mit Unterbauwaschbecken, profilierten Schrankfronten, dunklen Holzschränken, Granit-Arbeitsplatte, Küchenrückwand in Beige, Rückwand aus Steinfliesen, Küchengeräten aus Edelstahl, Travertin und Kücheninsel in Phoenix
Geschlossene, Große Mediterrane Küche in U-Form mit Unterbauwaschbecken, profilierten Schrankfronten, dunklen Holzschränken, Granit-Arbeitsplatte, Küchenrückwand in Beige, Rückwand aus Steinfliesen, Küchengeräten aus Edelstahl, Travertin und Kücheninsel in Phoenix
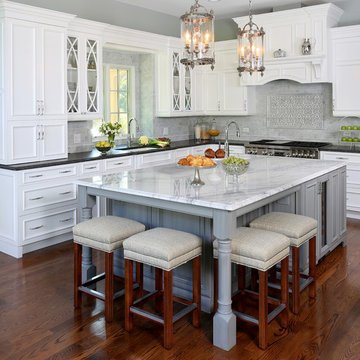
This classic kitchen has a white cabinetry that is offset with a second, grey finish on the island. Overall, the cabinet style is traditional with an ornate door style. There is also a mix of natural and engineered stone, including a marble backsplash, granite countertops and a quartzite island countertop.
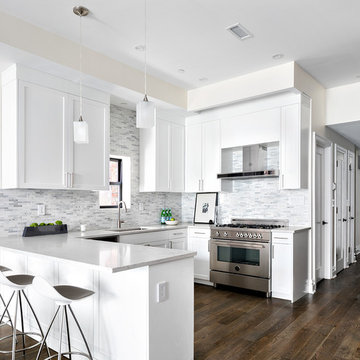
Offene, Mittelgroße Klassische Küche in L-Form mit Unterbauwaschbecken, weißen Schränken, Quarzwerkstein-Arbeitsplatte, Küchenrückwand in Weiß, Rückwand aus Steinfliesen, Küchengeräten aus Edelstahl, Halbinsel, dunklem Holzboden und Schrankfronten mit vertiefter Füllung in New York
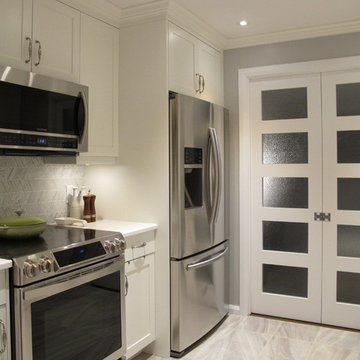
Tania Scardellato from TOC design
Although the kitchen is small, we have maximized the storage space, De-cluttered the counters and organized every possible cabinet. By keeping the color pallet light and fresh, This small kitchen has a big bang.
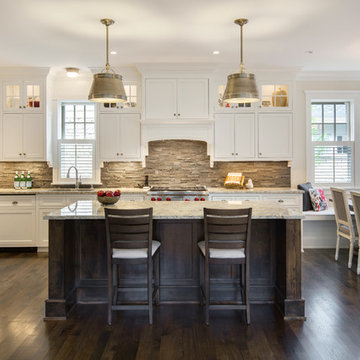
Spacecrafting
Klassische Wohnküche in L-Form mit Unterbauwaschbecken, Schrankfronten im Shaker-Stil, weißen Schränken, Granit-Arbeitsplatte, Küchenrückwand in Grau, Rückwand aus Steinfliesen, Elektrogeräten mit Frontblende, dunklem Holzboden und Kücheninsel in Minneapolis
Klassische Wohnküche in L-Form mit Unterbauwaschbecken, Schrankfronten im Shaker-Stil, weißen Schränken, Granit-Arbeitsplatte, Küchenrückwand in Grau, Rückwand aus Steinfliesen, Elektrogeräten mit Frontblende, dunklem Holzboden und Kücheninsel in Minneapolis
Küchen mit Unterbauwaschbecken und Rückwand aus Steinfliesen Ideen und Design
9