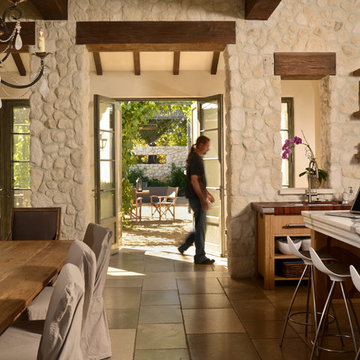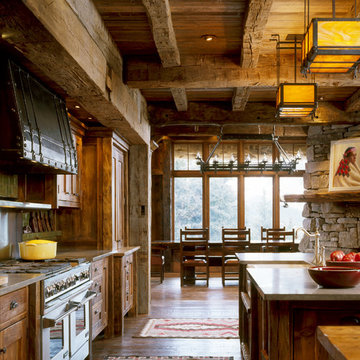Küchen mit unterschiedlichen Schrankfarben und Mauersteinen Ideen und Design
Suche verfeinern:
Budget
Sortieren nach:Heute beliebt
41 – 60 von 731 Fotos
1 von 3
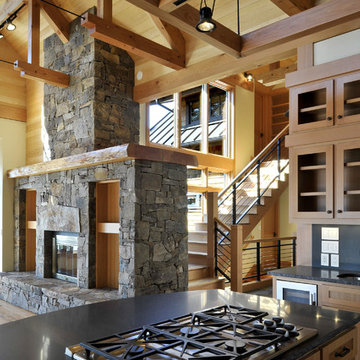
Offene Rustikale Küche mit Schrankfronten im Shaker-Stil, hellen Holzschränken, Quarzwerkstein-Arbeitsplatte und Mauersteinen in Seattle
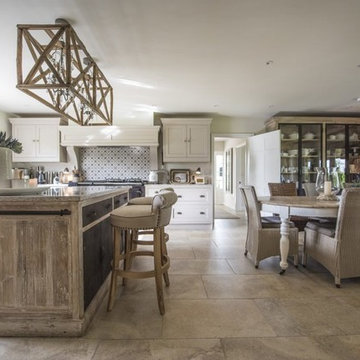
Project Type: Renovation of Family Country Home
Services: Home Design Consultation, Colour Scheme, Soft Furnishings, Flooring, Furniture & Accessories
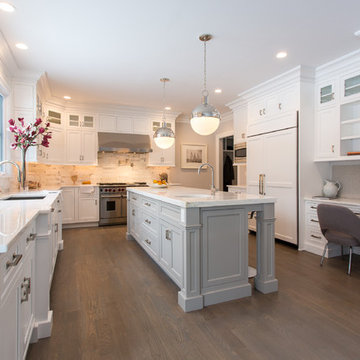
Dan Murdock
Klassische Küche in U-Form mit Schrankfronten mit vertiefter Füllung, weißen Schränken, Elektrogeräten mit Frontblende und Mauersteinen in New York
Klassische Küche in U-Form mit Schrankfronten mit vertiefter Füllung, weißen Schränken, Elektrogeräten mit Frontblende und Mauersteinen in New York
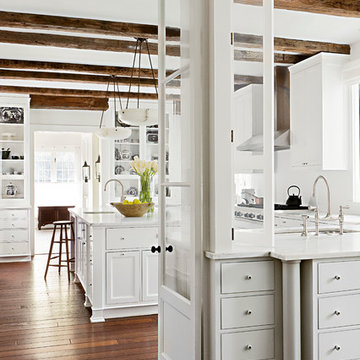
photography by Gordon Beall
Urige Küche mit weißen Schränken, Küchenrückwand in Weiß, Kassettenfronten und Mauersteinen in Sonstige
Urige Küche mit weißen Schränken, Küchenrückwand in Weiß, Kassettenfronten und Mauersteinen in Sonstige
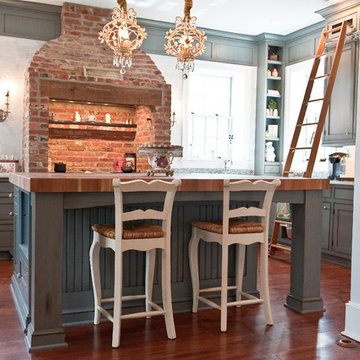
Historic house set in Moorestown NJ
Photo taken by: Adrienne Ingram www.elementphotonj.com
Große Klassische Küche in U-Form mit blauen Schränken, Arbeitsplatte aus Holz und Mauersteinen in Philadelphia
Große Klassische Küche in U-Form mit blauen Schränken, Arbeitsplatte aus Holz und Mauersteinen in Philadelphia
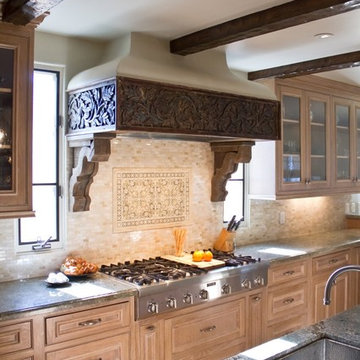
Full kitchen remodel in Spanish colonial residence.
Photos by Erika Bierman
www.erikabiermanphotography.com
Urige Küche mit Küchengeräten aus Edelstahl, hellbraunen Holzschränken, Granit-Arbeitsplatte, Küchenrückwand in Beige, Rückwand aus Steinfliesen und Mauersteinen in Los Angeles
Urige Küche mit Küchengeräten aus Edelstahl, hellbraunen Holzschränken, Granit-Arbeitsplatte, Küchenrückwand in Beige, Rückwand aus Steinfliesen und Mauersteinen in Los Angeles
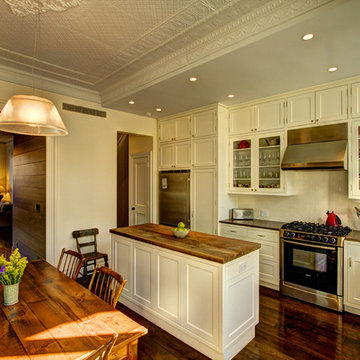
Kitchen and dining room with living room beyond.
Photography by Marco Valencia.
Klassische Wohnküche in L-Form mit Küchengeräten aus Edelstahl, Arbeitsplatte aus Holz, Unterbauwaschbecken, Schrankfronten im Shaker-Stil, weißen Schränken, Küchenrückwand in Weiß, Rückwand aus Metrofliesen und Mauersteinen in New York
Klassische Wohnküche in L-Form mit Küchengeräten aus Edelstahl, Arbeitsplatte aus Holz, Unterbauwaschbecken, Schrankfronten im Shaker-Stil, weißen Schränken, Küchenrückwand in Weiß, Rückwand aus Metrofliesen und Mauersteinen in New York
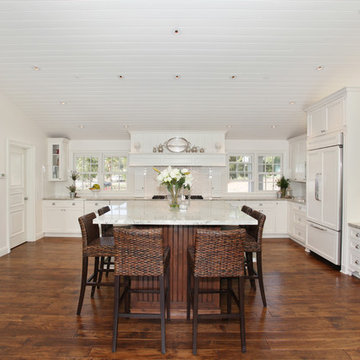
Traditional and transitional space. Complete remodel of 4500 sf country home. White cabinetry, dark wood floors.
Klassische Küche mit Schrankfronten mit vertiefter Füllung, weißen Schränken, Elektrogeräten mit Frontblende und Mauersteinen in San Diego
Klassische Küche mit Schrankfronten mit vertiefter Füllung, weißen Schränken, Elektrogeräten mit Frontblende und Mauersteinen in San Diego

The Mediterranean-style kitchen features custom cabinets by Inplace studio, marble countertops and reclaimed French stone.
Geschlossene, Große Mediterrane Küche in U-Form mit Elektrogeräten mit Frontblende, beigen Schränken, Unterbauwaschbecken, Schrankfronten mit vertiefter Füllung, Marmor-Arbeitsplatte, Küchenrückwand in Beige, Rückwand aus Steinfliesen, Marmorboden, Kücheninsel, braunem Boden und Mauersteinen in San Diego
Geschlossene, Große Mediterrane Küche in U-Form mit Elektrogeräten mit Frontblende, beigen Schränken, Unterbauwaschbecken, Schrankfronten mit vertiefter Füllung, Marmor-Arbeitsplatte, Küchenrückwand in Beige, Rückwand aus Steinfliesen, Marmorboden, Kücheninsel, braunem Boden und Mauersteinen in San Diego
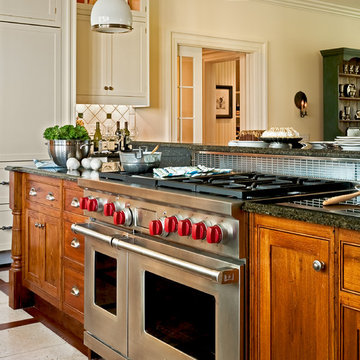
Country Home. Photographer: Rob Karosis
Klassische Wohnküche mit Küchengeräten aus Edelstahl, Schrankfronten mit vertiefter Füllung, hellbraunen Holzschränken, Einbauwaschbecken, Granit-Arbeitsplatte, bunter Rückwand, Rückwand aus Keramikfliesen und Mauersteinen in New York
Klassische Wohnküche mit Küchengeräten aus Edelstahl, Schrankfronten mit vertiefter Füllung, hellbraunen Holzschränken, Einbauwaschbecken, Granit-Arbeitsplatte, bunter Rückwand, Rückwand aus Keramikfliesen und Mauersteinen in New York
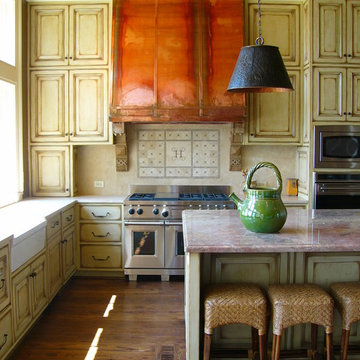
Klassische Küche mit Küchengeräten aus Edelstahl, Landhausspüle, profilierten Schrankfronten, Schränken im Used-Look, Marmor-Arbeitsplatte, Küchenrückwand in Beige und Mauersteinen in Birmingham
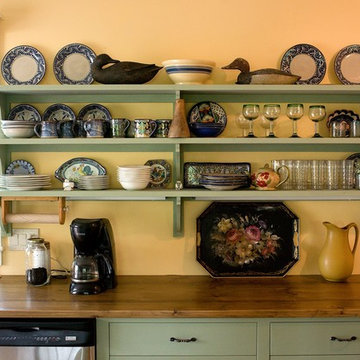
A complete painted poplar kitchen. The owners like drawers and this kitchen has fifteen of them, dovetailed construction with heavy duty soft-closing undermount drawer slides. The range is built into the slate-topped island, the back of which cantilevers over twin bookcases to form a comfortable breakfast bar. Against the wall, more large drawer sections and a sink cabinet are topped by a reclaimed spruce countertop with breadboard end. Open shelving above allows for colorful display of tableware.
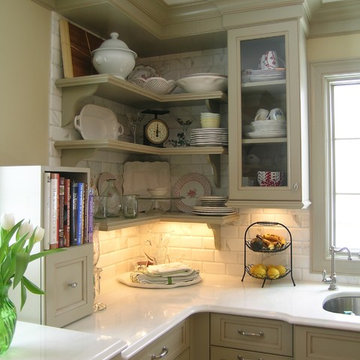
This modern functioning kitchen has loads of counterspace and open shelving for cooks to have immediate access to plates when preparing a meal of to have a party. Natural white quartz and varying heights and depths of base cabinetry create the look of furniture rather than kitchen cabinetry. The countertops are durable and create the look of an old world look. Backsplash tiles are calacutta marble and extend to the ceiling behind the floating open shelves.

This project was a long labor of love. The clients adored this eclectic farm home from the moment they first opened the front door. They knew immediately as well that they would be making many careful changes to honor the integrity of its old architecture. The original part of the home is a log cabin built in the 1700’s. Several additions had been added over time. The dark, inefficient kitchen that was in place would not serve their lifestyle of entertaining and love of cooking well at all. Their wish list included large pro style appliances, lots of visible storage for collections of plates, silverware, and cookware, and a magazine-worthy end result in terms of aesthetics. After over two years into the design process with a wonderful plan in hand, construction began. Contractors experienced in historic preservation were an important part of the project. Local artisans were chosen for their expertise in metal work for one-of-a-kind pieces designed for this kitchen – pot rack, base for the antique butcher block, freestanding shelves, and wall shelves. Floor tile was hand chipped for an aged effect. Old barn wood planks and beams were used to create the ceiling. Local furniture makers were selected for their abilities to hand plane and hand finish custom antique reproduction pieces that became the island and armoire pantry. An additional cabinetry company manufactured the transitional style perimeter cabinetry. Three different edge details grace the thick marble tops which had to be scribed carefully to the stone wall. Cable lighting and lamps made from old concrete pillars were incorporated. The restored stone wall serves as a magnificent backdrop for the eye- catching hood and 60” range. Extra dishwasher and refrigerator drawers, an extra-large fireclay apron sink along with many accessories enhance the functionality of this two cook kitchen. The fabulous style and fun-loving personalities of the clients shine through in this wonderful kitchen. If you don’t believe us, “swing” through sometime and see for yourself! Matt Villano Photography
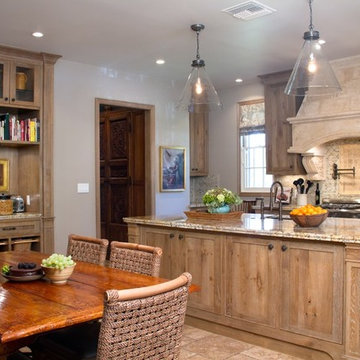
Kitchen and Great Room Remodel
Photos by Erika Bierman
www.erikabiermanphotography.com
Offene Klassische Küche mit Waschbecken, Schrankfronten im Shaker-Stil, hellbraunen Holzschränken, Granit-Arbeitsplatte, Küchenrückwand in Beige, Rückwand aus Steinfliesen, Küchengeräten aus Edelstahl, Travertin, Kücheninsel und Mauersteinen in Los Angeles
Offene Klassische Küche mit Waschbecken, Schrankfronten im Shaker-Stil, hellbraunen Holzschränken, Granit-Arbeitsplatte, Küchenrückwand in Beige, Rückwand aus Steinfliesen, Küchengeräten aus Edelstahl, Travertin, Kücheninsel und Mauersteinen in Los Angeles
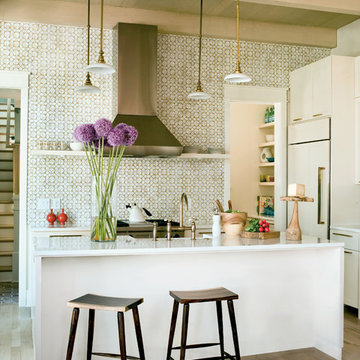
Photo by Tria Giovan
Küche mit Elektrogeräten mit Frontblende, flächenbündigen Schrankfronten, weißen Schränken, bunter Rückwand und Mauersteinen in Charleston
Küche mit Elektrogeräten mit Frontblende, flächenbündigen Schrankfronten, weißen Schränken, bunter Rückwand und Mauersteinen in Charleston
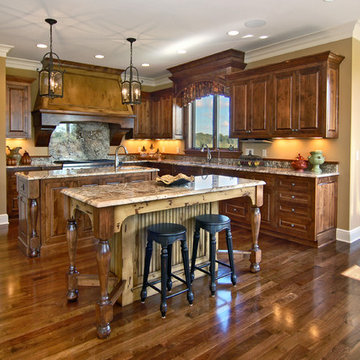
A recently completed John Kraemer & Sons home in Credit River Township, MN.
Photography: Landmark Photography and VHT Studios.
Rustikale Küche mit profilierten Schrankfronten, hellbraunen Holzschränken, Küchenrückwand in Grau und Mauersteinen in Minneapolis
Rustikale Küche mit profilierten Schrankfronten, hellbraunen Holzschränken, Küchenrückwand in Grau und Mauersteinen in Minneapolis
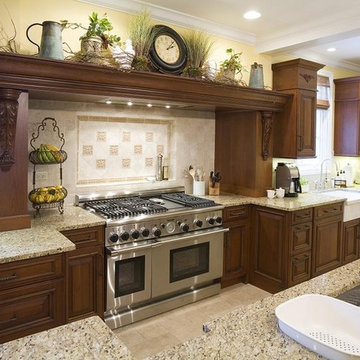
Urige Küche mit Unterbauwaschbecken, profilierten Schrankfronten, dunklen Holzschränken, Küchenrückwand in Beige, Küchengeräten aus Edelstahl und Mauersteinen in Chicago
Küchen mit unterschiedlichen Schrankfarben und Mauersteinen Ideen und Design
3
