Küchen mit unterschiedlichen Schrankfarben und weißen Elektrogeräten Ideen und Design
Suche verfeinern:
Budget
Sortieren nach:Heute beliebt
41 – 60 von 40.872 Fotos
1 von 3

Zweizeilige, Mittelgroße Klassische Wohnküche mit Schrankfronten im Shaker-Stil, weißen Schränken, Laminat-Arbeitsplatte, Küchenrückwand in Weiß, Rückwand aus Keramikfliesen, weißen Elektrogeräten, braunem Holzboden, Kücheninsel und schwarzer Arbeitsplatte in Melbourne
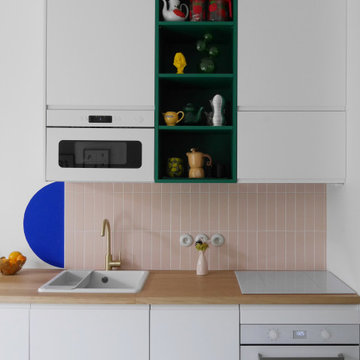
Offene, Einzeilige, Kleine Moderne Küche mit Einbauwaschbecken, Kassettenfronten, blauen Schränken, Laminat-Arbeitsplatte, Küchenrückwand in Rosa, Rückwand aus Porzellanfliesen, weißen Elektrogeräten und beiger Arbeitsplatte in Paris

Retro inspired and re-imagined for modern living. We were thrilled to design this very special kitchen. Checker linoleum floors offset the white cabinets and tin ceiling. What a joyful space to gather with your family.

Une maison de maître du XIXème, entièrement rénovée, aménagée et décorée pour démarrer une nouvelle vie. Le RDC est repensé avec de nouveaux espaces de vie et une belle cuisine ouverte ainsi qu’un bureau indépendant. Aux étages, six chambres sont aménagées et optimisées avec deux salles de bains très graphiques. Le tout en parfaite harmonie et dans un style naturellement chic.
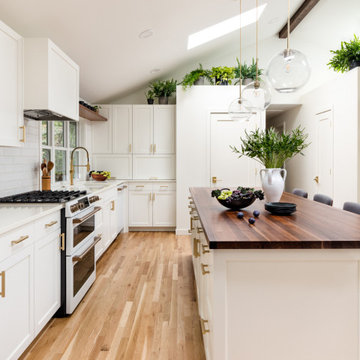
Light and airy kitchen and great room renovation, with new "drop zone" for coats and shoes, vaulted ceilings, and plenty of space for greenery. This project was done on budget and on time, and the difference in space for the clients was tremendous. We used all GE Cafe Line Appliances in matte white with brass hardware. The cabinets are custom, and the pulls are Restoration Hardware in the Dover line.

Offene, Große Moderne Küche in L-Form mit Unterbauwaschbecken, unterschiedlichen Schrankstilen, hellen Holzschränken, Marmor-Arbeitsplatte, Küchenrückwand in Weiß, Rückwand aus Marmor, weißen Elektrogeräten, Porzellan-Bodenfliesen, Kücheninsel, weißem Boden, weißer Arbeitsplatte und Holzdecke in Sankt Petersburg

Mittelgroße Moderne Wohnküche in L-Form mit integriertem Waschbecken, flächenbündigen Schrankfronten, weißen Schränken, Quarzwerkstein-Arbeitsplatte, Küchenrückwand in Metallic, weißen Elektrogeräten, Keramikboden, Kücheninsel, beigem Boden und brauner Arbeitsplatte in Sonstige
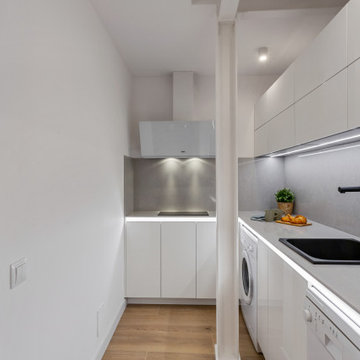
Offene, Große Moderne Küche in L-Form mit Einbauwaschbecken, weißen Schränken, Quarzwerkstein-Arbeitsplatte, Küchenrückwand in Grau, Rückwand aus Quarzwerkstein, weißen Elektrogeräten, Porzellan-Bodenfliesen, braunem Boden, grauer Arbeitsplatte und freigelegten Dachbalken in Madrid

The cabinet paint color is Sherwin-Williams - SW 7008 Alabaster
Geräumige Klassische Wohnküche in U-Form mit Landhausspüle, Schrankfronten mit vertiefter Füllung, weißen Schränken, Quarzwerkstein-Arbeitsplatte, Küchenrückwand in Weiß, Rückwand aus Quarzwerkstein, weißen Elektrogeräten, hellem Holzboden, Kücheninsel, braunem Boden und weißer Arbeitsplatte in Minneapolis
Geräumige Klassische Wohnküche in U-Form mit Landhausspüle, Schrankfronten mit vertiefter Füllung, weißen Schränken, Quarzwerkstein-Arbeitsplatte, Küchenrückwand in Weiß, Rückwand aus Quarzwerkstein, weißen Elektrogeräten, hellem Holzboden, Kücheninsel, braunem Boden und weißer Arbeitsplatte in Minneapolis

A before and after our Bear Flat renovation.
Shows how the space can be transformed!
Here we removed the chimney breast separating the kitchen and dining space, and altered the doors and windows in the space. Overall it gives one large, open-plan kitchen/living/dining room.
#homesofbath #beforeandafter #kitchendesign

Walls removed to enlarge kitchen and open into the family room . Windows from ceiling to countertop for more light. Coffered ceiling adds dimension. This modern white kitchen also features two islands and two large islands.

This kitchen Is the perfect example of light and airy. All the natural sunlight allowed into the space creates a warm and gentle ambience.
Mittelgroße Landhaus Wohnküche mit Landhausspüle, Schrankfronten mit vertiefter Füllung, hellen Holzschränken, Mineralwerkstoff-Arbeitsplatte, Küchenrückwand in Weiß, Rückwand aus Metrofliesen, weißen Elektrogeräten, hellem Holzboden, Kücheninsel, braunem Boden, weißer Arbeitsplatte und gewölbter Decke in Sonstige
Mittelgroße Landhaus Wohnküche mit Landhausspüle, Schrankfronten mit vertiefter Füllung, hellen Holzschränken, Mineralwerkstoff-Arbeitsplatte, Küchenrückwand in Weiß, Rückwand aus Metrofliesen, weißen Elektrogeräten, hellem Holzboden, Kücheninsel, braunem Boden, weißer Arbeitsplatte und gewölbter Decke in Sonstige

This 1910 West Highlands home was so compartmentalized that you couldn't help to notice you were constantly entering a new room every 8-10 feet. There was also a 500 SF addition put on the back of the home to accommodate a living room, 3/4 bath, laundry room and back foyer - 350 SF of that was for the living room. Needless to say, the house needed to be gutted and replanned.
Kitchen+Dining+Laundry-Like most of these early 1900's homes, the kitchen was not the heartbeat of the home like they are today. This kitchen was tucked away in the back and smaller than any other social rooms in the house. We knocked out the walls of the dining room to expand and created an open floor plan suitable for any type of gathering. As a nod to the history of the home, we used butcherblock for all the countertops and shelving which was accented by tones of brass, dusty blues and light-warm greys. This room had no storage before so creating ample storage and a variety of storage types was a critical ask for the client. One of my favorite details is the blue crown that draws from one end of the space to the other, accenting a ceiling that was otherwise forgotten.
Primary Bath-This did not exist prior to the remodel and the client wanted a more neutral space with strong visual details. We split the walls in half with a datum line that transitions from penny gap molding to the tile in the shower. To provide some more visual drama, we did a chevron tile arrangement on the floor, gridded the shower enclosure for some deep contrast an array of brass and quartz to elevate the finishes.
Powder Bath-This is always a fun place to let your vision get out of the box a bit. All the elements were familiar to the space but modernized and more playful. The floor has a wood look tile in a herringbone arrangement, a navy vanity, gold fixtures that are all servants to the star of the room - the blue and white deco wall tile behind the vanity.
Full Bath-This was a quirky little bathroom that you'd always keep the door closed when guests are over. Now we have brought the blue tones into the space and accented it with bronze fixtures and a playful southwestern floor tile.
Living Room & Office-This room was too big for its own good and now serves multiple purposes. We condensed the space to provide a living area for the whole family plus other guests and left enough room to explain the space with floor cushions. The office was a bonus to the project as it provided privacy to a room that otherwise had none before.

Kleine Landhausstil Küche in L-Form mit Landhausspüle, Schrankfronten im Shaker-Stil, grünen Schränken, Arbeitsplatte aus Holz, Küchenrückwand in Beige, Rückwand aus Keramikfliesen, weißen Elektrogeräten, braunem Holzboden, Kücheninsel, braunem Boden und brauner Arbeitsplatte in Sonstige

The beautifully warm and organic feel of Laminex "Possum Natural" cabinets teamed with the natural birch ply open shelving and birch edged benchtop, make this snug kitchen space warm and inviting.
We are also totally loving the white appliances and sink that help open up and brighten the space. And check out that pantry! Practical drawers make for easy access to all your goodies!
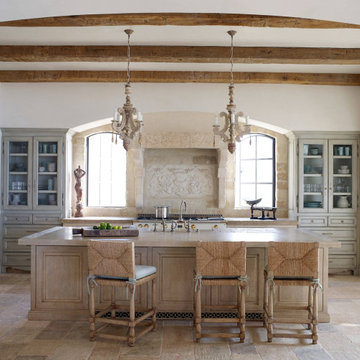
antique reclaimed french farmhouse limestone floors installed in a Mediterranean style custom home in Newport beach California.
Küche in L-Form mit Landhausspüle, profilierten Schrankfronten, hellen Holzschränken, Küchenrückwand in Beige, weißen Elektrogeräten, Kücheninsel, beigem Boden, beiger Arbeitsplatte und freigelegten Dachbalken in Los Angeles
Küche in L-Form mit Landhausspüle, profilierten Schrankfronten, hellen Holzschränken, Küchenrückwand in Beige, weißen Elektrogeräten, Kücheninsel, beigem Boden, beiger Arbeitsplatte und freigelegten Dachbalken in Los Angeles
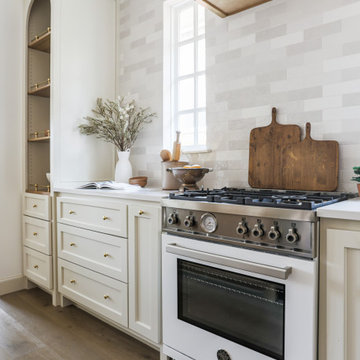
Offene, Mittelgroße Küche in L-Form mit Unterbauwaschbecken, Schrankfronten im Shaker-Stil, beigen Schränken, Quarzwerkstein-Arbeitsplatte, Küchenrückwand in Weiß, Rückwand aus Porzellanfliesen, weißen Elektrogeräten, hellem Holzboden, Kücheninsel, beigem Boden und weißer Arbeitsplatte in Oklahoma City
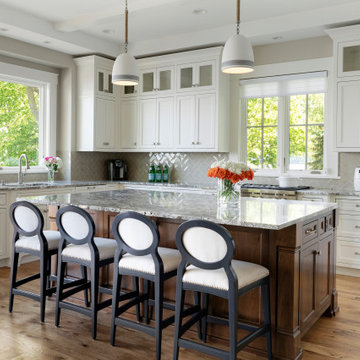
Interior Designer - Randolph Interior Design
Builder: Mathews Vasek Construction
Architect: Sharratt Design & Company
Photo: Spacecrafting Photography

Zweizeilige Moderne Küchenbar mit Unterbauwaschbecken, flächenbündigen Schrankfronten, hellen Holzschränken, Küchenrückwand in Beige, weißen Elektrogeräten, hellem Holzboden, Kücheninsel, beigem Boden und weißer Arbeitsplatte in Seattle

A custom hood was designed by Clarissa which really added warmth and a rustic modern feel to the clean white kitchen. Beautiful quartz were sourced for the counter tops, the island, and the backsplash to help bring durability and uniformity. Wood elements brought in by the distressed beams, barn door, floating shelves, and pantry cabinets really add a great amount of warmth and charm.
Küchen mit unterschiedlichen Schrankfarben und weißen Elektrogeräten Ideen und Design
3