Küchen mit unterschiedlichen Schrankstilen und gebeiztem Holzboden Ideen und Design
Suche verfeinern:
Budget
Sortieren nach:Heute beliebt
81 – 100 von 3.802 Fotos
1 von 3

Paul Craig
Geschlossene, Mittelgroße Nordische Küche ohne Insel in U-Form mit integriertem Waschbecken, flächenbündigen Schrankfronten, Edelstahlfronten, Edelstahl-Arbeitsplatte, Küchenrückwand in Weiß, Rückwand aus Keramikfliesen, Küchengeräten aus Edelstahl und gebeiztem Holzboden in London
Geschlossene, Mittelgroße Nordische Küche ohne Insel in U-Form mit integriertem Waschbecken, flächenbündigen Schrankfronten, Edelstahlfronten, Edelstahl-Arbeitsplatte, Küchenrückwand in Weiß, Rückwand aus Keramikfliesen, Küchengeräten aus Edelstahl und gebeiztem Holzboden in London
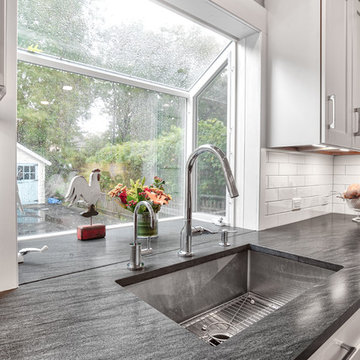
A continuous counter top makes this small garden window look large and flows right into the kitchen sink.
Photos by Chris Veith.
Mittelgroße Landhaus Küche in L-Form mit Vorratsschrank, Einbauwaschbecken, Kassettenfronten, weißen Schränken, Küchenrückwand in Weiß, Rückwand aus Metrofliesen, Küchengeräten aus Edelstahl, gebeiztem Holzboden, Kücheninsel, braunem Boden, schwarzer Arbeitsplatte und Marmor-Arbeitsplatte in New York
Mittelgroße Landhaus Küche in L-Form mit Vorratsschrank, Einbauwaschbecken, Kassettenfronten, weißen Schränken, Küchenrückwand in Weiß, Rückwand aus Metrofliesen, Küchengeräten aus Edelstahl, gebeiztem Holzboden, Kücheninsel, braunem Boden, schwarzer Arbeitsplatte und Marmor-Arbeitsplatte in New York

Offene, Kleine Landhaus Küche ohne Insel in L-Form mit Unterbauwaschbecken, Schrankfronten mit vertiefter Füllung, weißen Schränken, Arbeitsplatte aus Holz, bunter Rückwand, Rückwand aus Keramikfliesen, Küchengeräten aus Edelstahl, gebeiztem Holzboden, beigem Boden, oranger Arbeitsplatte und freigelegten Dachbalken in Sonstige
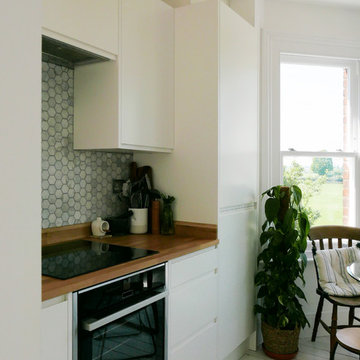
Kleine Moderne Wohnküche ohne Insel in L-Form mit flächenbündigen Schrankfronten, weißen Schränken, Arbeitsplatte aus Holz, Küchenrückwand in Metallic, Rückwand aus Mosaikfliesen, Küchengeräten aus Edelstahl, gebeiztem Holzboden, weißem Boden und brauner Arbeitsplatte in Cambridgeshire
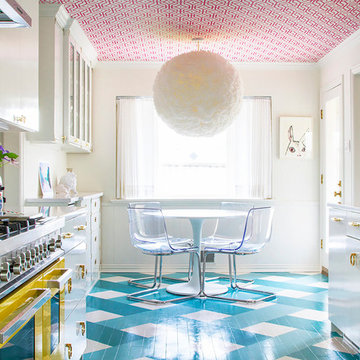
Eklektische Wohnküche ohne Insel mit flächenbündigen Schrankfronten, weißen Schränken, bunten Elektrogeräten, gebeiztem Holzboden, blauem Boden und weißer Arbeitsplatte in Sonstige
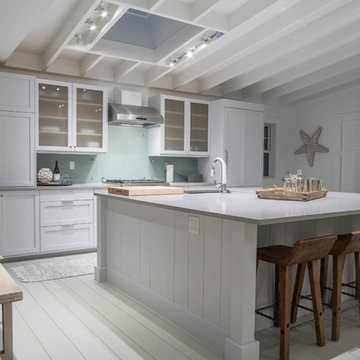
a massive skylight highlights this amazing galley kitchen space built with entertaining large groups a priority in design. Thermador appliances
Offene, Einzeilige, Mittelgroße Maritime Küche mit Unterbauwaschbecken, Schrankfronten mit vertiefter Füllung, grauen Schränken, Quarzwerkstein-Arbeitsplatte, Küchenrückwand in Grau, Rückwand aus Stein, Küchengeräten aus Edelstahl, gebeiztem Holzboden, Kücheninsel und grauem Boden in Sonstige
Offene, Einzeilige, Mittelgroße Maritime Küche mit Unterbauwaschbecken, Schrankfronten mit vertiefter Füllung, grauen Schränken, Quarzwerkstein-Arbeitsplatte, Küchenrückwand in Grau, Rückwand aus Stein, Küchengeräten aus Edelstahl, gebeiztem Holzboden, Kücheninsel und grauem Boden in Sonstige
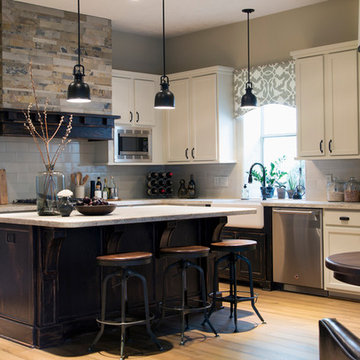
Talk about a stunning transformation. This space now has room, light and quite the presence.
NS Designs, Pasadena, CA
http://nsdesignsonline.com
626-491-9411
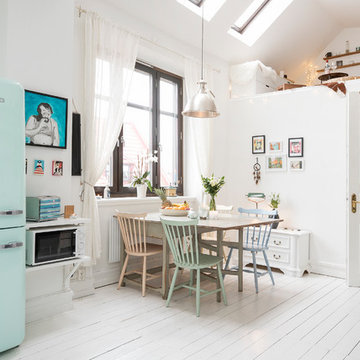
Offene, Mittelgroße Nordische Küche ohne Insel mit Landhausspüle, bunten Elektrogeräten, gebeiztem Holzboden, profilierten Schrankfronten, weißen Schränken und Arbeitsplatte aus Holz in Malmö
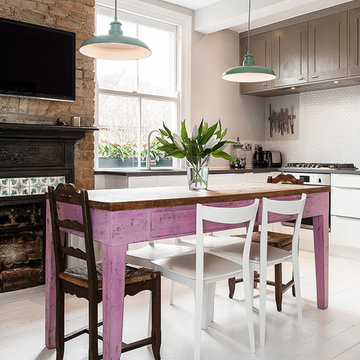
Veronica Rodriguez
Geschlossene, Mittelgroße Country Küche in L-Form mit Unterbauwaschbecken, Schrankfronten im Shaker-Stil, Granit-Arbeitsplatte, Küchenrückwand in Weiß, Rückwand aus Mosaikfliesen, Küchengeräten aus Edelstahl und gebeiztem Holzboden in London
Geschlossene, Mittelgroße Country Küche in L-Form mit Unterbauwaschbecken, Schrankfronten im Shaker-Stil, Granit-Arbeitsplatte, Küchenrückwand in Weiß, Rückwand aus Mosaikfliesen, Küchengeräten aus Edelstahl und gebeiztem Holzboden in London
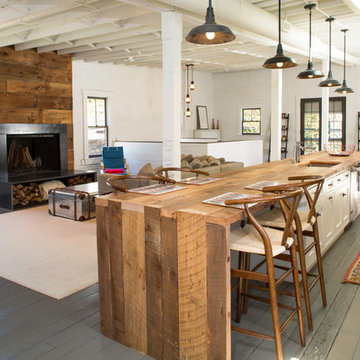
Offene, Einzeilige, Mittelgroße Industrial Küche mit Unterbauwaschbecken, Schrankfronten mit vertiefter Füllung, weißen Schränken, Arbeitsplatte aus Holz, Küchenrückwand in Braun, Küchengeräten aus Edelstahl, gebeiztem Holzboden und Kücheninsel in Kolumbus
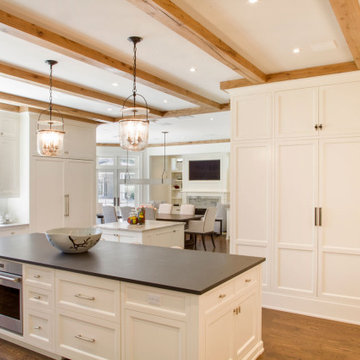
Fall is approaching and with it all the renovations and home projects.
That's why we want to share pictures of this beautiful woodwork recently installed which includes a kitchen, butler's pantry, library, units and vanities, in the hope to give you some inspiration and ideas and to show the type of work designed, manufactured and installed by WL Kitchen and Home.
For more ideas or to explore different styles visit our website at wlkitchenandhome.com.
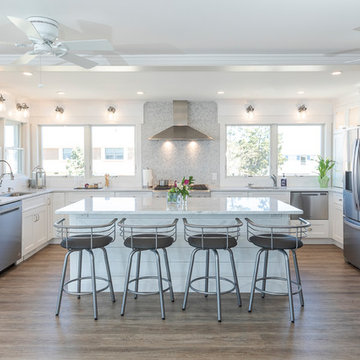
"Its all about the view!" Our client has been dreaming of redesigning and updating her childhood home for years. Her husband, filled me in on the details of the history of this bay front home and the many memories they've made over the years, and we poured love and a little southern charm into the coastal feel of the Kitchen. Our clients traveled here multiple times from their home in North Carolina to meet with me on the details of this beautiful home on the Ocean Gate Bay, and the end result was a beautiful kitchen with an even more beautiful view.
We would like to thank JGP Building and Contracting for the beautiful install.
We would also like to thank Dianne Ahto at https://www.graphicus14.com/ for her beautiful eye and talented photography.

Offene, Einzeilige, Große Klassische Küche mit Einbauwaschbecken, flächenbündigen Schrankfronten, grauen Schränken, Arbeitsplatte aus Holz, Küchenrückwand in Grau, gebeiztem Holzboden, Kücheninsel, braunem Boden und grauer Arbeitsplatte in Hamburg
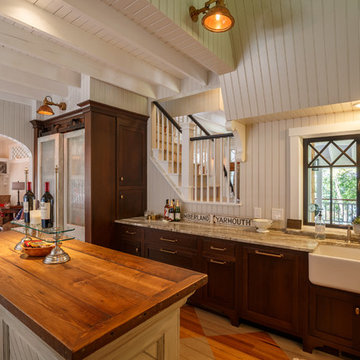
Jack Michaud
Mittelgroße Maritime Küche in U-Form mit Landhausspüle, Glasfronten, Marmor-Arbeitsplatte, Küchenrückwand in Weiß, Rückwand aus Metrofliesen, Küchengeräten aus Edelstahl, gebeiztem Holzboden, Kücheninsel und dunklen Holzschränken in Portland Maine
Mittelgroße Maritime Küche in U-Form mit Landhausspüle, Glasfronten, Marmor-Arbeitsplatte, Küchenrückwand in Weiß, Rückwand aus Metrofliesen, Küchengeräten aus Edelstahl, gebeiztem Holzboden, Kücheninsel und dunklen Holzschränken in Portland Maine
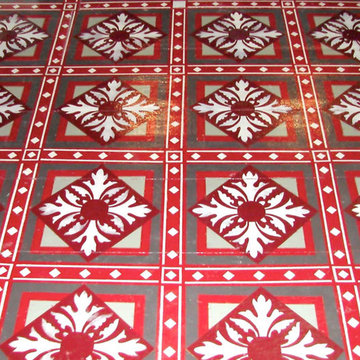
Große Maritime Wohnküche mit flächenbündigen Schrankfronten, gebeiztem Holzboden und Kücheninsel in Los Angeles
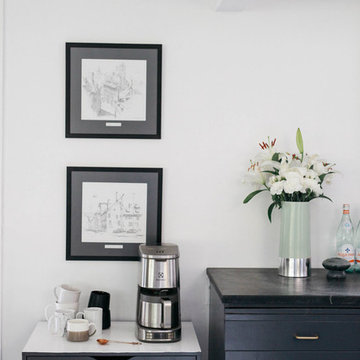
The Alberene Soapstone honed slabs were waxed to enhance their deep, dark tonality for a dark on dark combination with the cabinetry. Enhancing the soapstone also accentuates the natural white calcite veining.
Photo: Karen Krum
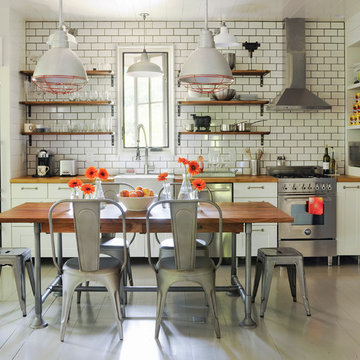
Landhausstil Wohnküche mit Landhausspüle, offenen Schränken, Arbeitsplatte aus Holz, Küchenrückwand in Weiß, Rückwand aus Metrofliesen, Küchengeräten aus Edelstahl und gebeiztem Holzboden
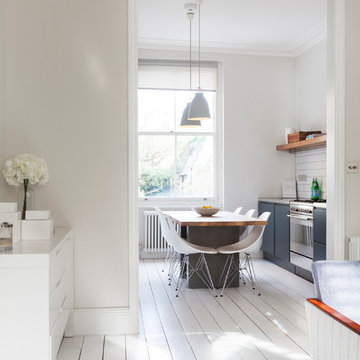
Nathalie Priem Photography
Zweizeilige, Kleine Skandinavische Wohnküche mit flächenbündigen Schrankfronten, grauen Schränken, Küchenrückwand in Weiß, Rückwand aus Metrofliesen, Küchengeräten aus Edelstahl, gebeiztem Holzboden, Kücheninsel und weißem Boden in London
Zweizeilige, Kleine Skandinavische Wohnküche mit flächenbündigen Schrankfronten, grauen Schränken, Küchenrückwand in Weiß, Rückwand aus Metrofliesen, Küchengeräten aus Edelstahl, gebeiztem Holzboden, Kücheninsel und weißem Boden in London
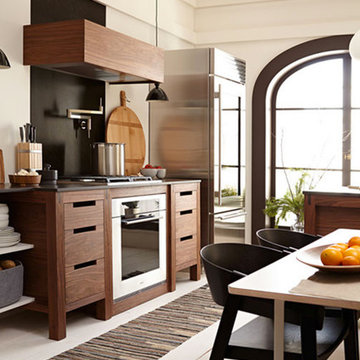
Earl Kendall
Mittelgroße Moderne Wohnküche mit Landhausspüle, flächenbündigen Schrankfronten, hellbraunen Holzschränken, Quarzwerkstein-Arbeitsplatte, Küchenrückwand in Braun, Rückwand aus Stein, Küchengeräten aus Edelstahl, gebeiztem Holzboden und Kücheninsel in New York
Mittelgroße Moderne Wohnküche mit Landhausspüle, flächenbündigen Schrankfronten, hellbraunen Holzschränken, Quarzwerkstein-Arbeitsplatte, Küchenrückwand in Braun, Rückwand aus Stein, Küchengeräten aus Edelstahl, gebeiztem Holzboden und Kücheninsel in New York

This kitchen is stocked full of personal details for this lovely retired couple living the dream in their beautiful country home. Terri loves to garden and can her harvested fruits and veggies and has filled her double door pantry full of her beloved canned creations. The couple has a large family to feed and when family comes to visit - the open concept kitchen, loads of storage and countertop space as well as giant kitchen island has transformed this space into the family gathering spot - lots of room for plenty of cooks in this kitchen! Tucked into the corner is a thoughtful kitchen office space. Possibly our favorite detail is the green custom painted island with inset bar sink, making this not only a great functional space but as requested by the homeowner, the island is an exact paint match to their dining room table that leads into the grand kitchen and ties everything together so beautifully.
Küchen mit unterschiedlichen Schrankstilen und gebeiztem Holzboden Ideen und Design
5