Küchen mit Vinylboden und gewölbter Decke Ideen und Design
Suche verfeinern:
Budget
Sortieren nach:Heute beliebt
61 – 80 von 1.340 Fotos
1 von 3

Offene, Mittelgroße Mediterrane Küche in L-Form mit Doppelwaschbecken, flächenbündigen Schrankfronten, weißen Schränken, Quarzwerkstein-Arbeitsplatte, bunter Rückwand, Rückwand aus Keramikfliesen, Küchengeräten aus Edelstahl, Vinylboden, Kücheninsel, braunem Boden, weißer Arbeitsplatte und gewölbter Decke in Los Angeles
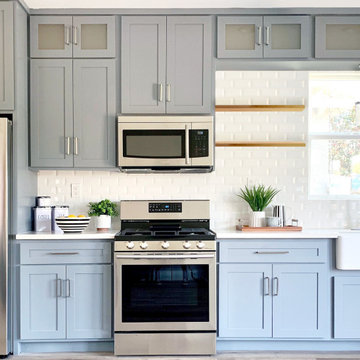
Kleine, Einzeilige Klassische Wohnküche ohne Insel mit Landhausspüle, Schrankfronten im Shaker-Stil, grauen Schränken, Quarzit-Arbeitsplatte, Küchenrückwand in Weiß, Rückwand aus Metrofliesen, Küchengeräten aus Edelstahl, Vinylboden, weißer Arbeitsplatte und gewölbter Decke in Los Angeles
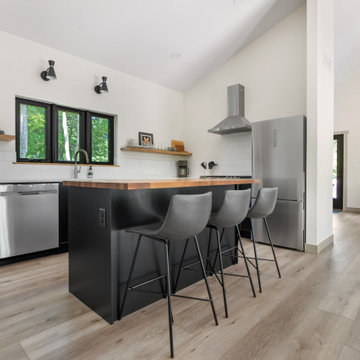
This LVP driftwood-inspired design balances overcast grey hues with subtle taupes. A smooth, calming style with a neutral undertone that works with all types of decor. With the Modin Collection, we have raised the bar on luxury vinyl plank. The result is a new standard in resilient flooring. Modin offers true embossed in register texture, a low sheen level, a rigid SPC core, an industry-leading wear layer, and so much more.

Andy Zeman from @VonTobelSchereville designed this modern kitchen using contrasting Kemper Echo cabinets in Black & Sahara, white quartz counters, a stainless steel undermount sink, & vinyl plank flooring in Light Brown. Gold & black hardware stand out against their respective cabinet colors.
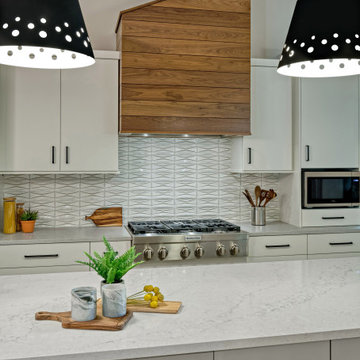
Kitchen expansion and remodel including reframing ceiling, custom walnut accents, 3D tile, extraordinary LED light fixtures, and custom cabinetry.
Offene, Große Moderne Küche in L-Form mit Unterbauwaschbecken, flächenbündigen Schrankfronten, weißen Schränken, Quarzwerkstein-Arbeitsplatte, Küchenrückwand in Grau, Rückwand aus Keramikfliesen, Küchengeräten aus Edelstahl, Vinylboden, Kücheninsel, beigem Boden, weißer Arbeitsplatte und gewölbter Decke in Minneapolis
Offene, Große Moderne Küche in L-Form mit Unterbauwaschbecken, flächenbündigen Schrankfronten, weißen Schränken, Quarzwerkstein-Arbeitsplatte, Küchenrückwand in Grau, Rückwand aus Keramikfliesen, Küchengeräten aus Edelstahl, Vinylboden, Kücheninsel, beigem Boden, weißer Arbeitsplatte und gewölbter Decke in Minneapolis
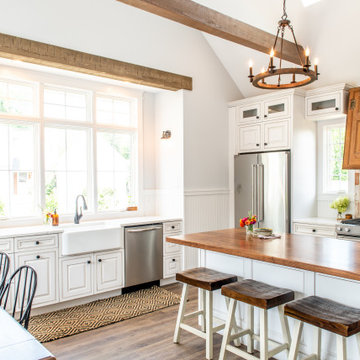
We especially love the lintel over the sink here and of course the tall windows that bring so much light to the space
Mittelgroße Landhausstil Wohnküche in U-Form mit Landhausspüle, profilierten Schrankfronten, weißen Schränken, Quarzit-Arbeitsplatte, Rückwand aus Backstein, Küchengeräten aus Edelstahl, Vinylboden, Kücheninsel, braunem Boden, weißer Arbeitsplatte und gewölbter Decke in Philadelphia
Mittelgroße Landhausstil Wohnküche in U-Form mit Landhausspüle, profilierten Schrankfronten, weißen Schränken, Quarzit-Arbeitsplatte, Rückwand aus Backstein, Küchengeräten aus Edelstahl, Vinylboden, Kücheninsel, braunem Boden, weißer Arbeitsplatte und gewölbter Decke in Philadelphia
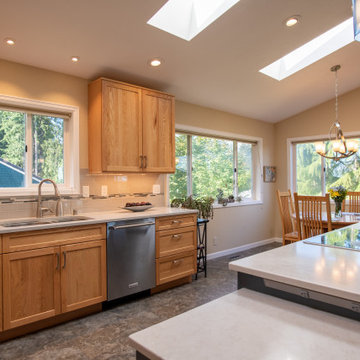
With the peninsula gone, the usable counter space was enhanced and seating around the dining table became more comfortable.
The under cabinet lighting helps make gloomy NW days more cheerful.
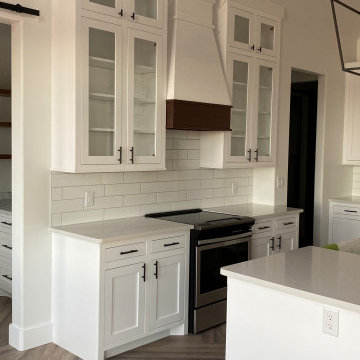
Modern farmhouse kitchen with white cabinets, shaker style trim and cabinets
Mittelgroße Klassische Wohnküche in L-Form mit Landhausspüle, Schrankfronten im Shaker-Stil, weißen Schränken, Quarzit-Arbeitsplatte, Küchenrückwand in Weiß, Rückwand aus Metrofliesen, Küchengeräten aus Edelstahl, Vinylboden, Kücheninsel, braunem Boden, weißer Arbeitsplatte und gewölbter Decke in Austin
Mittelgroße Klassische Wohnküche in L-Form mit Landhausspüle, Schrankfronten im Shaker-Stil, weißen Schränken, Quarzit-Arbeitsplatte, Küchenrückwand in Weiß, Rückwand aus Metrofliesen, Küchengeräten aus Edelstahl, Vinylboden, Kücheninsel, braunem Boden, weißer Arbeitsplatte und gewölbter Decke in Austin
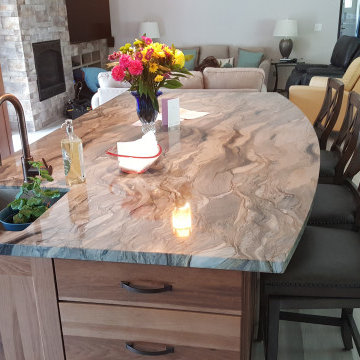
completed project, island view, media cabinet and chimney beyond, living area
Offene, Einzeilige, Geräumige Moderne Küche mit Landhausspüle, Schrankfronten im Shaker-Stil, hellen Holzschränken, Quarzit-Arbeitsplatte, Küchenrückwand in Weiß, Rückwand aus Keramikfliesen, Küchengeräten aus Edelstahl, Vinylboden, Kücheninsel, grauem Boden, grauer Arbeitsplatte und gewölbter Decke in Sonstige
Offene, Einzeilige, Geräumige Moderne Küche mit Landhausspüle, Schrankfronten im Shaker-Stil, hellen Holzschränken, Quarzit-Arbeitsplatte, Küchenrückwand in Weiß, Rückwand aus Keramikfliesen, Küchengeräten aus Edelstahl, Vinylboden, Kücheninsel, grauem Boden, grauer Arbeitsplatte und gewölbter Decke in Sonstige

This white-on-white kitchen design has a transitional style and incorporates beautiful clean lines. It features a Personal Paint Match finish on the Kitchen Island matched to Sherwin-Williams "Threshold Taupe" SW7501 and a mix of light tan paint and vibrant orange décor. These colors really pop out on the “white canvas” of this design. The designer chose a beautiful combination of white Dura Supreme cabinetry (in "Classic White" paint), white subway tile backsplash, white countertops, white trim, and a white sink. The built-in breakfast nook (L-shaped banquette bench seating) attached to the kitchen island was the perfect choice to give this kitchen seating for entertaining and a kitchen island that will still have free counter space while the homeowner entertains.
Design by Studio M Kitchen & Bath, Plymouth, Minnesota.
Request a FREE Dura Supreme Brochure Packet:
https://www.durasupreme.com/request-brochures/
Find a Dura Supreme Showroom near you today:
https://www.durasupreme.com/request-brochures
Want to become a Dura Supreme Dealer? Go to:
https://www.durasupreme.com/become-a-cabinet-dealer-request-form/
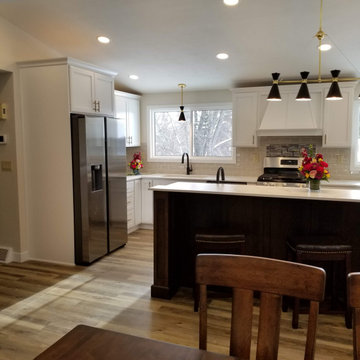
This kitchen/dining/living room received a full makeover. A wall dividing the old kitchen and living room was removed. The kitchen was extended into the dining room space and the living room became a beautiful dining room.
Cabinets are from Crystal. The perimeter are maple with a white paint and shaker styled door. The Island is cherry with a kodiak stain and early american door.
The countertop is a Sintered Material from Dekton in the color Enzo.
The flooring is a luxury vinyl plank from Mannington in Napa, Dry Cork.
The backsplash features a beveled subway tile with a glass accent over the range.
Lighting fixtures were added in a matte black with gold accents over the sink, island and dining table.
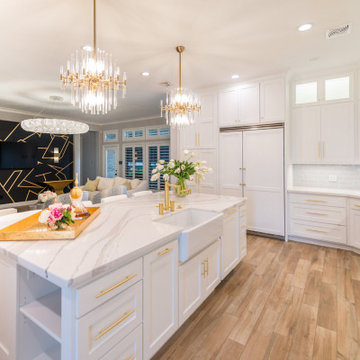
Seabrook features miles of shoreline just 30 minutes from downtown Houston. Our clients found the perfect home located on a canal with bay access, but it was a bit dated. Freshening up a home isn’t just paint and furniture, though. By knocking down some walls in the main living area, an open floor plan brightened the space and made it ideal for hosting family and guests. Our advice is to always add in pops of color, so we did just with brass. The barstools, light fixtures, and cabinet hardware compliment the airy, white kitchen. The living room’s 5 ft wide chandelier pops against the accent wall (not that it wasn’t stunning on its own, though). The brass theme flows into the laundry room with built-in dog kennels for the client’s additional family members.
We love how bright and airy this bayside home turned out!
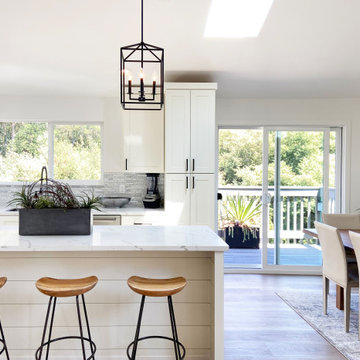
Mittelgroße Klassische Wohnküche in L-Form mit Unterbauwaschbecken, Schrankfronten im Shaker-Stil, weißen Schränken, Quarzwerkstein-Arbeitsplatte, bunter Rückwand, Rückwand aus Mosaikfliesen, Küchengeräten aus Edelstahl, Vinylboden, Kücheninsel, braunem Boden, weißer Arbeitsplatte und gewölbter Decke in Sonstige
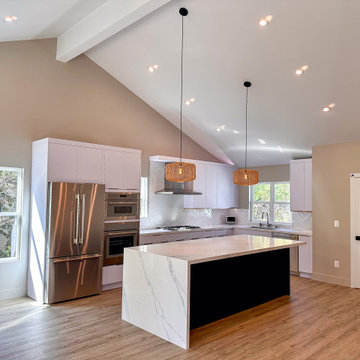
Step into the heart of this stunning kitchen, where every detail has been thoughtfully crafted to marry charm with contemporary elegance. With its vaulted ceiling, flat panel cabinets, and a distinctive L-shape layout complete with a magnificent waterfall island, this space is a true testament to modern kitchen design.
The vaulted ceiling is a showstopper, adding a sense of grandeur to the kitchen. It opens up the space, allowing natural light to flood in, and accentuates the clean lines and airy atmosphere. It's a visual delight, perfectly harmonizing with the farmhouse aesthetic.
The flat panel cabinets are a nod to both minimalism and functionality. Their sleek design and subtle hardware choices allow the focus to remain on the striking aesthetics of the space. But what truly sets this kitchen apart is the two-tone cabinet scheme. The contrasting colors add depth and character, giving a modern twist to this newly designed home.
The L-shaped kitchen layout offers both functionality and a seamless flow. It's designed for efficiency, making meal preparation a breeze. The centerpiece, the waterfall island, is a work of art. With its solid, uninterrupted surface, it not only provides additional prep and serving space but also acts as a captivating focal point.
The inclusion of top-of-the-line Thermador stainless steel appliances ensures that this kitchen isn't just about looks; it's about delivering high-performance functionality. They seamlessly blend in, adding a touch of modern luxury to this home.
This kitchen is as inviting as it is breathtaking. Welcome to a kitchen that's not just for cooking; it's for creating cherished memories.
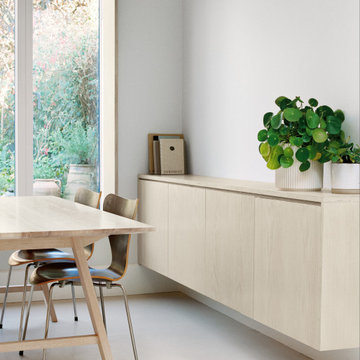
Photographer: Henry Woide
- www.henrywoide.co.uk
Architecture: 4SArchitecture
Offene, Mittelgroße, Zweizeilige Moderne Küche mit Vinylboden, Unterbauwaschbecken, flächenbündigen Schrankfronten, hellen Holzschränken, Arbeitsplatte aus Terrazzo, Küchengeräten aus Edelstahl, Kücheninsel und gewölbter Decke in London
Offene, Mittelgroße, Zweizeilige Moderne Küche mit Vinylboden, Unterbauwaschbecken, flächenbündigen Schrankfronten, hellen Holzschränken, Arbeitsplatte aus Terrazzo, Küchengeräten aus Edelstahl, Kücheninsel und gewölbter Decke in London
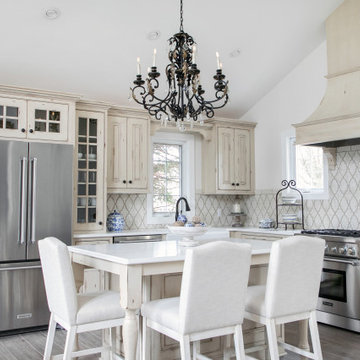
Removing the existing kitchen walls made the space feel larger and gave us opportunities to move around the work triangle for better flow in the kitchen.
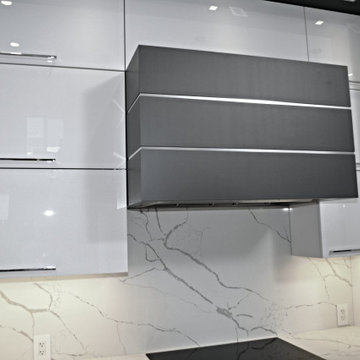
Große Moderne Wohnküche in L-Form mit Unterbauwaschbecken, flächenbündigen Schrankfronten, weißen Schränken, Quarzwerkstein-Arbeitsplatte, Küchenrückwand in Weiß, Rückwand aus Quarzwerkstein, Küchengeräten aus Edelstahl, Vinylboden, zwei Kücheninseln, grauem Boden, weißer Arbeitsplatte und gewölbter Decke in Toronto
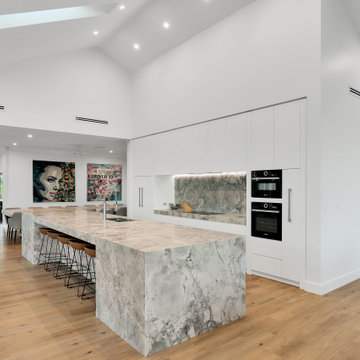
Offene, Zweizeilige, Große Moderne Küche in grau-weiß mit Unterbauwaschbecken, flächenbündigen Schrankfronten, weißen Schränken, Granit-Arbeitsplatte, bunter Rückwand, Rückwand aus Granit, schwarzen Elektrogeräten, Vinylboden, Kücheninsel, buntem Boden, bunter Arbeitsplatte und gewölbter Decke in Sydney
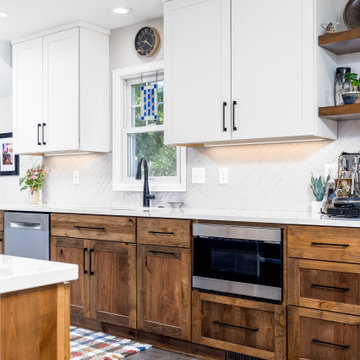
These clients requested a "homey" and earthy feel and design for their space. We decided to take inspiration from their gorgeous backyard and did a two-tone cabinetry look with stained alder shaker cabinets and white uppers to lighten and brighten. We did a large herringbone tile that offers a neutral yet warm color that coincides with the LVT floor with a richer undertone to hide all the things! And lastly, we opened up the space between the kitchen and breezy way for a comfortable place to entertain and we elevated their spaces to make everything feel larger.
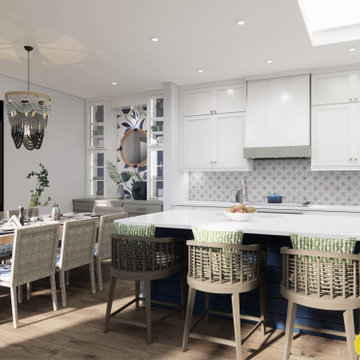
Fresh color palette of white and cobalt help to transition this house into a cool coastal feel.
Moroccan marble back splash complements the white quartz countertops. Rattan and wicker furniture and a custom antiqued pantry door create a unique and inviting family space.
Küchen mit Vinylboden und gewölbter Decke Ideen und Design
4