Küchen mit Vorratsschrank und Arbeitsplatte aus Holz Ideen und Design
Suche verfeinern:
Budget
Sortieren nach:Heute beliebt
21 – 40 von 1.573 Fotos
1 von 3
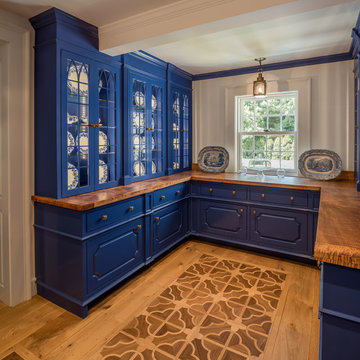
Angle Eye Photography
DAS Custom Builders
Mittelgroße Klassische Küche in U-Form mit Vorratsschrank, profilierten Schrankfronten, blauen Schränken, Arbeitsplatte aus Holz, hellem Holzboden, beigem Boden und brauner Arbeitsplatte in New York
Mittelgroße Klassische Küche in U-Form mit Vorratsschrank, profilierten Schrankfronten, blauen Schränken, Arbeitsplatte aus Holz, hellem Holzboden, beigem Boden und brauner Arbeitsplatte in New York
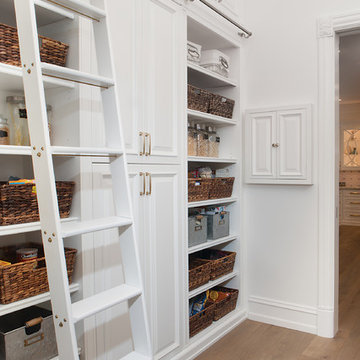
Große Klassische Küche in L-Form mit Vorratsschrank, Landhausspüle, profilierten Schrankfronten, weißen Schränken, Arbeitsplatte aus Holz, bunter Rückwand, bunten Elektrogeräten, braunem Holzboden, zwei Kücheninseln, braunem Boden und brauner Arbeitsplatte in Phoenix

Stainless steel cabinets and loads of subway tile for this 1928 kitchen remodel.
Industrial Küche in U-Form mit Vorratsschrank, Landhausspüle, flächenbündigen Schrankfronten, Edelstahlfronten, Arbeitsplatte aus Holz, Küchenrückwand in Weiß, Rückwand aus Metrofliesen, Küchengeräten aus Edelstahl, Vinylboden und schwarzem Boden in Sonstige
Industrial Küche in U-Form mit Vorratsschrank, Landhausspüle, flächenbündigen Schrankfronten, Edelstahlfronten, Arbeitsplatte aus Holz, Küchenrückwand in Weiß, Rückwand aus Metrofliesen, Küchengeräten aus Edelstahl, Vinylboden und schwarzem Boden in Sonstige
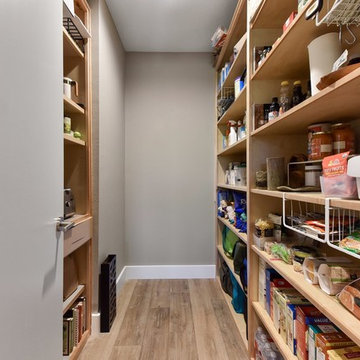
Custom Cabinets again allowed for a fully custom Pantry layout for this growing family.
RRS Design + Build is a Austin based general contractor specializing in high end remodels and custom home builds. As a leader in contemporary, modern and mid century modern design, we are the clear choice for a superior product and experience. We would love the opportunity to serve you on your next project endeavor. Put our award winning team to work for you today!
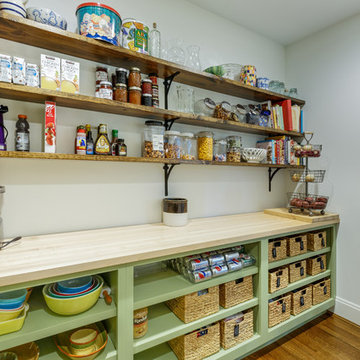
The pantry, located just off the kitchen, features custom shelving, a butcher block countertop, and custom door.
William Manning Photography
Einzeilige Klassische Küche mit grünen Schränken, Arbeitsplatte aus Holz, Vorratsschrank, dunklem Holzboden, braunem Boden und beiger Arbeitsplatte in Cincinnati
Einzeilige Klassische Küche mit grünen Schränken, Arbeitsplatte aus Holz, Vorratsschrank, dunklem Holzboden, braunem Boden und beiger Arbeitsplatte in Cincinnati

Mittelgroße Country Küche mit Vorratsschrank, Schrankfronten mit vertiefter Füllung, weißen Schränken, Arbeitsplatte aus Holz, Küchengeräten aus Edelstahl, Porzellan-Bodenfliesen, Einbauwaschbecken, Küchenrückwand in Weiß, Rückwand aus Keramikfliesen und braunem Boden in Chicago

Kleine, Einzeilige Klassische Küche mit Vorratsschrank, Unterbauwaschbecken, offenen Schränken, hellbraunen Holzschränken, Arbeitsplatte aus Holz, Küchenrückwand in Grau, Rückwand aus Marmor, schwarzen Elektrogeräten, braunem Holzboden, braunem Boden und brauner Arbeitsplatte in Chicago

Moderne Küche mit flächenbündigen Schrankfronten, weißen Schränken, Arbeitsplatte aus Holz, braunem Holzboden, braunem Boden, brauner Arbeitsplatte, Vorratsschrank und Holzdecke in Grand Rapids
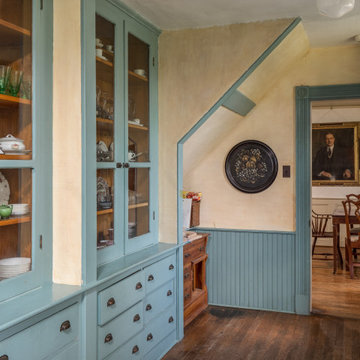
https://www.beangroup.com/homes/45-E-Andover-Road-Andover/ME/04216/AGT-2261431456-942410/index.html
Merrill House is a gracious, Early American Country Estate located in the picturesque Androscoggin River Valley, about a half hour northeast of Sunday River Ski Resort, Maine. This baronial estate, once a trophy of successful American frontier family and railroads industry publisher, Henry Varnum Poor, founder of Standard & Poor’s Corp., is comprised of a grand main house, caretaker’s house, and several barns. Entrance is through a Gothic great hall standing 30’ x 60’ and another 30’ high in the apex of its cathedral ceiling and showcases a granite hearth and mantel 12’ wide.
Owned by the same family for over 225 years, it is currently a family retreat and is available for seasonal weddings and events with the capacity to accommodate 32 overnight guests and 200 outdoor guests. Listed on the National Register of Historic Places, and heralding contributions from Frederick Law Olmsted and Stanford White, the beautiful, legacy property sits on 110 acres of fields and forest with expansive views of the scenic Ellis River Valley and Mahoosuc mountains, offering more than a half-mile of pristine river-front, private spring-fed pond and beach, and 5 acres of manicured lawns and gardens.
The historic property can be envisioned as a magnificent private residence, ski lodge, corporate retreat, hunting and fishing lodge, potential bed and breakfast, farm - with options for organic farming, commercial solar, storage or subdivision.
Showings offered by appointment.

interior designer: Kathryn Smith
Zweizeilige, Große Landhaus Küche mit Landhausspüle, Küchenrückwand in Weiß, Rückwand aus Metrofliesen, Vorratsschrank, Schrankfronten mit vertiefter Füllung, weißen Schränken, Arbeitsplatte aus Holz und hellem Holzboden in Orange County
Zweizeilige, Große Landhaus Küche mit Landhausspüle, Küchenrückwand in Weiß, Rückwand aus Metrofliesen, Vorratsschrank, Schrankfronten mit vertiefter Füllung, weißen Schränken, Arbeitsplatte aus Holz und hellem Holzboden in Orange County
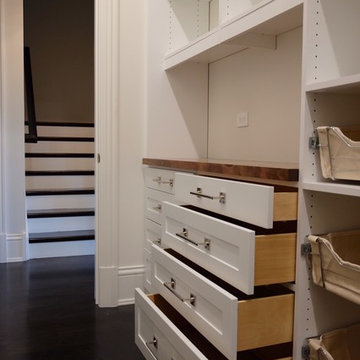
Traditional white pantry. Ten feet tall with walnut butcher block counter top, Shaker drawer fronts, polished chrome hardware, baskets with canvas liners, pullouts for canned goods and cooking sheet slots.

Kitchen Pantry
Große Maritime Küche ohne Insel in U-Form mit Vorratsschrank, offenen Schränken, weißen Schränken, Arbeitsplatte aus Holz, Küchenrückwand in Blau und braunem Holzboden in Miami
Große Maritime Küche ohne Insel in U-Form mit Vorratsschrank, offenen Schränken, weißen Schränken, Arbeitsplatte aus Holz, Küchenrückwand in Blau und braunem Holzboden in Miami
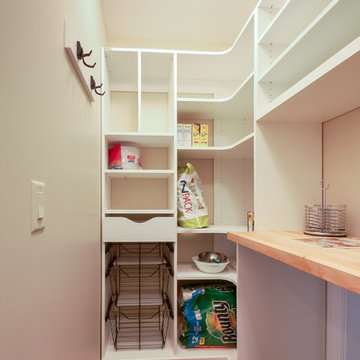
Kleine Moderne Küche ohne Insel in L-Form mit Vorratsschrank, flächenbündigen Schrankfronten, weißen Schränken, Arbeitsplatte aus Holz und braunem Holzboden in Minneapolis

The historic restoration of this First Period Ipswich, Massachusetts home (c. 1686) was an eighteen-month project that combined exterior and interior architectural work to preserve and revitalize this beautiful home. Structurally, work included restoring the summer beam, straightening the timber frame, and adding a lean-to section. The living space was expanded with the addition of a spacious gourmet kitchen featuring countertops made of reclaimed barn wood. As is always the case with our historic renovations, we took special care to maintain the beauty and integrity of the historic elements while bringing in the comfort and convenience of modern amenities. We were even able to uncover and restore much of the original fabric of the house (the chimney, fireplaces, paneling, trim, doors, hinges, etc.), which had been hidden for years under a renovation dating back to 1746.
Winner, 2012 Mary P. Conley Award for historic home restoration and preservation
You can read more about this restoration in the Boston Globe article by Regina Cole, “A First Period home gets a second life.” http://www.bostonglobe.com/magazine/2013/10/26/couple-rebuild-their-century-home-ipswich/r2yXE5yiKWYcamoFGmKVyL/story.html
Photo Credit: Eric Roth

Treve Johnson
Einzeilige Retro Küche mit Vorratsschrank, Unterbauwaschbecken, flächenbündigen Schrankfronten, hellbraunen Holzschränken, Küchenrückwand in Orange, Rückwand aus Metrofliesen, braunem Holzboden und Arbeitsplatte aus Holz in San Francisco
Einzeilige Retro Küche mit Vorratsschrank, Unterbauwaschbecken, flächenbündigen Schrankfronten, hellbraunen Holzschränken, Küchenrückwand in Orange, Rückwand aus Metrofliesen, braunem Holzboden und Arbeitsplatte aus Holz in San Francisco

This breathtaking home features custom Crown Point Cabinetry in the kitchen, pantry, and family room. The cabinetry displays Maple wood, desired white and gray paint colors, Barnstead doors, Frameless and Square Inset construction. Design details include appliance panels, finished ends, finished interiors, glass doors, furniture finished ends, wainscoting, open shelves, custom rollouts and cutlery dividers, under sink baskets, and a solid wood top!!
Photo by Crown Point Cabinetry
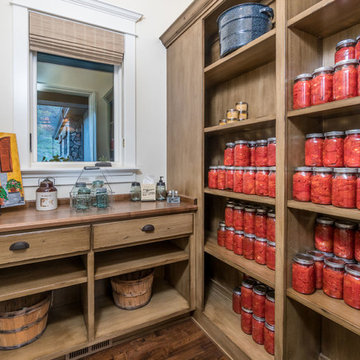
Mittelgroße Urige Küche mit Vorratsschrank, dunklen Holzschränken, Arbeitsplatte aus Holz, dunklem Holzboden, Kücheninsel und braunem Boden in Sonstige
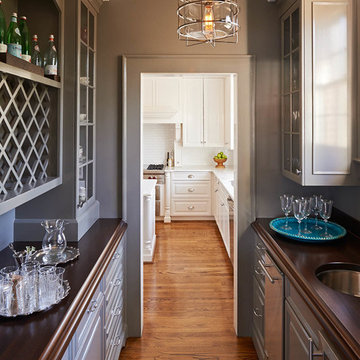
Zweizeilige, Mittelgroße Klassische Küche mit Vorratsschrank, profilierten Schrankfronten, grauen Schränken, Arbeitsplatte aus Holz und braunem Holzboden in Charlotte

Kleine Klassische Küche ohne Insel in L-Form mit Vorratsschrank, flächenbündigen Schrankfronten, grünen Schränken, Arbeitsplatte aus Holz, Küchenrückwand in Weiß, Rückwand aus Marmor, Küchengeräten aus Edelstahl, hellem Holzboden, braunem Boden und brauner Arbeitsplatte in Chicago

Mittelgroße Klassische Küche in U-Form mit Vorratsschrank, Landhausspüle, Schrankfronten im Shaker-Stil, grauen Schränken, Arbeitsplatte aus Holz, Küchenrückwand in Weiß, Rückwand aus Metrofliesen, Küchengeräten aus Edelstahl, braunem Holzboden, Kücheninsel, braunem Boden, weißer Arbeitsplatte und freigelegten Dachbalken in Sonstige
Küchen mit Vorratsschrank und Arbeitsplatte aus Holz Ideen und Design
2