Küchen mit Vorratsschrank und hellen Holzschränken Ideen und Design
Suche verfeinern:
Budget
Sortieren nach:Heute beliebt
141 – 160 von 2.184 Fotos
1 von 3
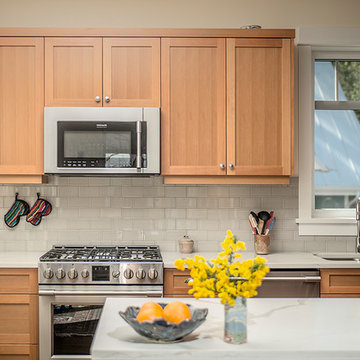
Michael Makaroff
Zweizeilige, Kleine Urige Küche mit Vorratsschrank, Doppelwaschbecken, Schrankfronten im Shaker-Stil, hellen Holzschränken, Quarzwerkstein-Arbeitsplatte, Küchenrückwand in Weiß, Rückwand aus Zementfliesen, Küchengeräten aus Edelstahl, Keramikboden, Kücheninsel, grauem Boden und weißer Arbeitsplatte in Sonstige
Zweizeilige, Kleine Urige Küche mit Vorratsschrank, Doppelwaschbecken, Schrankfronten im Shaker-Stil, hellen Holzschränken, Quarzwerkstein-Arbeitsplatte, Küchenrückwand in Weiß, Rückwand aus Zementfliesen, Küchengeräten aus Edelstahl, Keramikboden, Kücheninsel, grauem Boden und weißer Arbeitsplatte in Sonstige
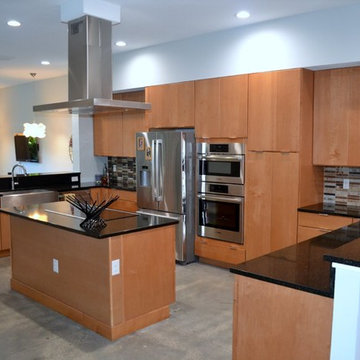
Einzeilige, Große Moderne Küche mit Doppelwaschbecken, flächenbündigen Schrankfronten, hellen Holzschränken, Granit-Arbeitsplatte, Küchenrückwand in Braun, Rückwand aus Steinfliesen, Küchengeräten aus Edelstahl, Betonboden, Kücheninsel, Vorratsschrank und grauem Boden in Tampa
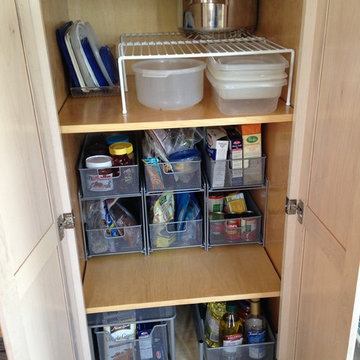
Gayle M. Gruenberg, CPO-CD
Mittelgroße, Einzeilige Klassische Küche mit Vorratsschrank, profilierten Schrankfronten, hellen Holzschränken und Keramikboden in New York
Mittelgroße, Einzeilige Klassische Küche mit Vorratsschrank, profilierten Schrankfronten, hellen Holzschränken und Keramikboden in New York
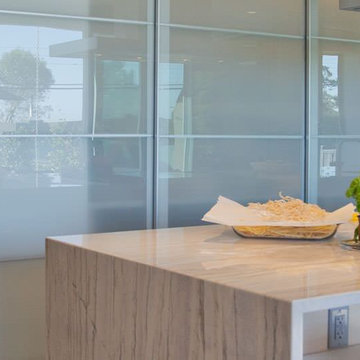
Große Moderne Küche in L-Form mit Vorratsschrank, Unterbauwaschbecken, hellen Holzschränken, Granit-Arbeitsplatte, Küchenrückwand in Grau, Glasrückwand, Küchengeräten aus Edelstahl, Kücheninsel, flächenbündigen Schrankfronten und Betonboden in Vancouver
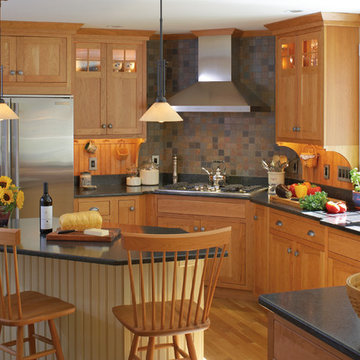
Perimeter and Base Cabinetry - Custom Vintage door style with Natural Cherry finish. Flush Inset.
Kitchen Island - Shaker door style with White Antique distress on Maple. Flush Inset.

Kleine Landhaus Küche in U-Form mit Vorratsschrank, hellen Holzschränken, Quarzwerkstein-Arbeitsplatte, Küchengeräten aus Edelstahl, hellem Holzboden, braunem Boden, schwarzer Arbeitsplatte und offenen Schränken in Sonstige
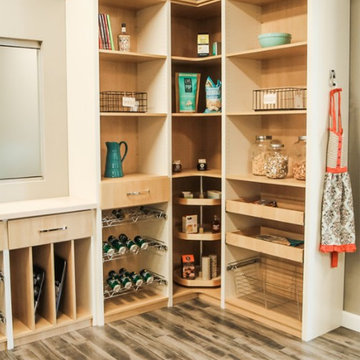
Custom Pantry designed by Michelle Langley and Fabricated/Installed by Closet Factory DC.
1 1/2" Thick Antique White Vertical Panels with Classic Maple Backing and shelving. Countertop is Maple with a clear coat. Features a lazy susan, wine racks, spice racks, can storage racks, pull out trays and a wire basket.
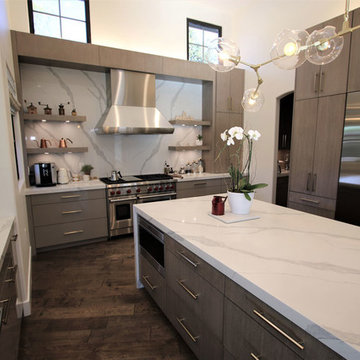
Einzeilige, Mittelgroße Moderne Küche mit Vorratsschrank, Waschbecken, Schrankfronten im Shaker-Stil, hellen Holzschränken, Laminat-Arbeitsplatte, Küchenrückwand in Weiß, Rückwand aus Marmor, Küchengeräten aus Edelstahl, hellem Holzboden, Kücheninsel, buntem Boden und weißer Arbeitsplatte in Orange County
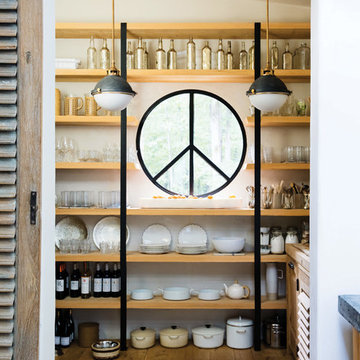
Voted Best of Westchester by Westchester Magazine for several years running, HI-LIGHT is based in Yonkers, New York only fifteen miles from Manhattan. After more than thirty years it is still run on a daily basis by the same family. Our children were brought up in the lighting business and work with us today to continue the HI-LIGHT tradition of offering lighting and home accessories of exceptional quality, style, and price while providing the service our customers have come to expect. Come and visit our lighting showroom in Yonkers.
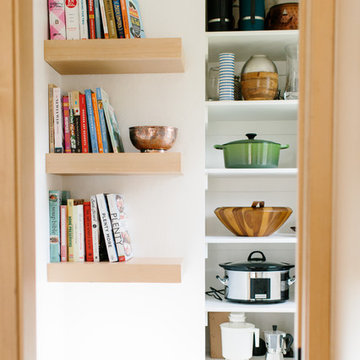
Zweizeilige, Mittelgroße Moderne Küche ohne Insel mit Vorratsschrank, offenen Schränken, hellen Holzschränken, dunklem Holzboden und braunem Boden in Seattle

We added oak where the old wall was and staggered the remaining tile into the new flooring. (The tile continues into the powder room, replacing it would have meant replacing that floor also.)
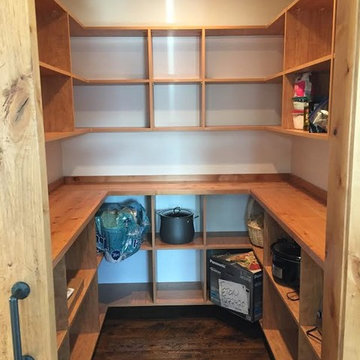
Urige Küche mit Vorratsschrank, offenen Schränken und hellen Holzschränken in Sonstige

This contemporary kitchen takes the meaning of custom to another level. The display nooks built into the cabinets are something a little different but what makes the cabinets so special is that they were designed and built so that the grain of the wood was continuous from one door or drawer front to the next.
For more information about this project please visit: www.gryphonbuilders.com. Or contact Allen Griffin, President of Gryphon Builders, at 281-236-8043 cell or email him at allen@gryphonbuilders.com
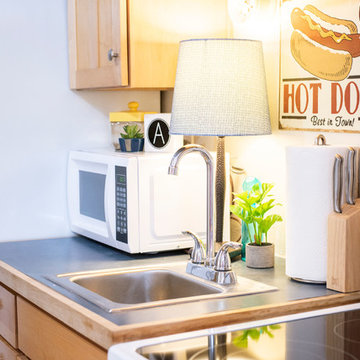
Einzeilige, Kleine Stilmix Küche ohne Insel mit Vorratsschrank, Einbauwaschbecken, Schrankfronten im Shaker-Stil, hellen Holzschränken, Laminat-Arbeitsplatte, weißen Elektrogeräten, Betonboden, grünem Boden und blauer Arbeitsplatte in Albuquerque
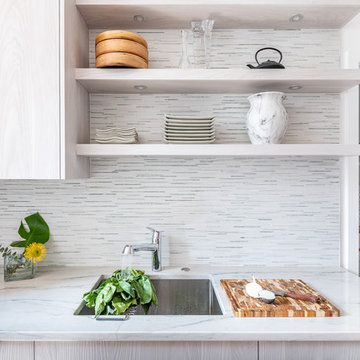
Washington DC Contemporary Neutral Kitchen Design
#SarahTurner4JenniferGilmer
Photography by Keith Miller of Keiana Interiors
http://www.gilmerkitchens.com/
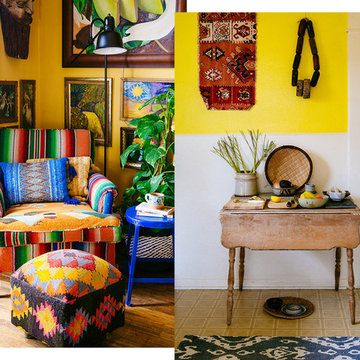
Kitchen area (on right) designed by Emily Baker/Sword+Fern, with wall hanging. Photographed by Dabito for the New Boho Book- 'The New Bohemians, Cool and Collected Homes', by Justina Blakeney, 2015.Photographed by Dabito for the New Boho Book- 'The New Bohemians, Cool and Collected Homes', by Justina Blakeney, 2015.
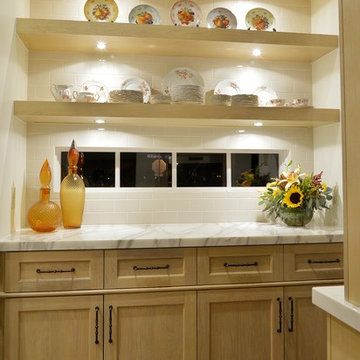
Sigi Cabello- SC Photography Houston,
Covington Custom Homes- Houston,
MECOX- Houston,
Tall Plants- Houston,
Texas Oriental Rug Gallery,
BWC Studio, Inc- Houston

A fresh-looking kitchen design with white and medium colored wood finishes.
Mittelgroße Moderne Küchenbar in L-Form mit Vorratsschrank, hellen Holzschränken, Marmor-Arbeitsplatte, Küchenrückwand in Weiß, Rückwand aus Marmor, Küchengeräten aus Edelstahl, hellem Holzboden, Kücheninsel, braunem Boden, weißer Arbeitsplatte und Kassettendecke in Seattle
Mittelgroße Moderne Küchenbar in L-Form mit Vorratsschrank, hellen Holzschränken, Marmor-Arbeitsplatte, Küchenrückwand in Weiß, Rückwand aus Marmor, Küchengeräten aus Edelstahl, hellem Holzboden, Kücheninsel, braunem Boden, weißer Arbeitsplatte und Kassettendecke in Seattle

Architect Nils Finne has created a new, highly crafted modern kitchen in his own traditional Tudor home located in the Queen Anne neighborhood of Seattle. The kitchen design relies on the creation of a very simple continuous space that is occupied by intensely crafted cabinets, counters and fittings. Materials such as steel, walnut, limestone, textured Alaskan yellow cedar, and sea grass are used in juxtaposition, allowing each material to benefit from adjacent contrasts in texture and color.
The existing kitchen was enlarged slightly by removing a wall between the kitchen and pantry. A long, continuous east-west space was created, approximately 25-feet long, with glass doors at either end. The east end of the kitchen has two seating areas: an inviting window seat with soft cushions as well as a desk area with seating, a flat-screen computer, and generous shelving for cookbooks.
At the west end of the kitchen, an unusual “L”-shaped door opening has been made between the kitchen and the dining room, in order to provide a greater sense of openness between the two spaces. The ensuing challenge was how to invent a sliding pocket door that could be used to close off the two spaces when the occasion required some separation. The solution was a custom door with two panels, and series of large finger joints between the two panels allowing the door to become “L” shaped. The resulting door, called a “zipper door” by the local fabricator (Quantum Windows and Doors), can be pushed completely into a wall pocket, or slid out and then the finger joints allow the second panel to swing into the “L”-shape position.
In addition to the “L”-shaped zipper door, the renovation of architect Nils Finne’s own house presented other opportunity for experimentation. Custom CNC-routed cabinet doors in Alaskan Yellow Cedar were built without vertical stiles, in order to create a more continuous texture across the surface of the lower cabinets. LED lighting was installed with special aluminum reflectors behind the upper resin-panel cabinets. Two materials were used for the counters: Belgian Blue limestone and Black walnut. The limestone was used around the sink area and adjacent to the cook-top. Black walnut was used for the remaining counter areas, and an unusual “finger” joint was created between the two materials, allowing a visually intriguing interlocking pattern , emphasizing the hard, fossilized quality of the limestone and the rich, warm grain of the walnut both to emerge side-by-side. Behind the two counter materials, a continuous backsplash of custom glass mosaic provides visual continuity.
Laser-cut steel detailing appears in the flower-like steel bracket supporting hanging pendants over the window seat as well as in the delicate steel valence placed in front of shades over the glass doors at either end of the kitchen.
At each of the window areas, the cabinet wall becomes open shelving above and around the windows. The shelving becomes part of the window frame, allowing for generously deep window sills of almost 10”.
Sustainable design ideas were present from the beginning. The kitchen is heavily insulated and new windows bring copious amounts of natural light. Green materials include resin panels, low VOC paints, sustainably harvested hardwoods, LED lighting, and glass mosaic tiles. But above all, it is the fact of renovation itself that is inherently sustainable and captures all the embodied energy of the original 1920’s house, which has now been given a fresh life. The intense craftsmanship and detailing of the renovation speaks also to a very important sustainable principle: build it well and it will last for many, many years!
Overall, the kitchen brings a fresh new spirit to a home built in 1927. In fact, the kitchen initiates a conversation between the older, traditional home and the new modern space. Although there are no moldings or traditional details in the kitchen, the common language between the two time periods is based on richly textured materials and obsessive attention to detail and craft.
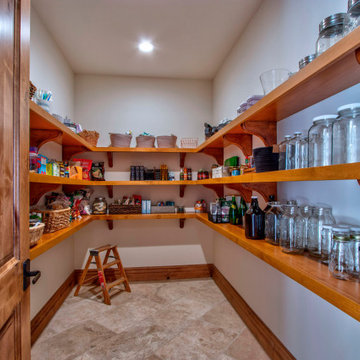
This grand kitchen is an entertainers delight with this large walk-in pantry
Große Moderne Küche in U-Form mit Vorratsschrank, Schrankfronten im Shaker-Stil, hellen Holzschränken, Travertin, zwei Kücheninseln und beigem Boden in San Diego
Große Moderne Küche in U-Form mit Vorratsschrank, Schrankfronten im Shaker-Stil, hellen Holzschränken, Travertin, zwei Kücheninseln und beigem Boden in San Diego
Küchen mit Vorratsschrank und hellen Holzschränken Ideen und Design
8