Küchen mit Vorratsschrank und integriertem Waschbecken Ideen und Design
Suche verfeinern:
Budget
Sortieren nach:Heute beliebt
1 – 20 von 748 Fotos
1 von 3

Granite matched with American Oak Solid Timber Frames and Condari Seneca cylindrical Rangehoods with Dulux Black Matt in surrounding cabinetry. With Four functional preparation areas. Base cupboards have Aluminium Luxe Finger recess handles whilst overheads were fingerpull overhang to fit the industrial brief and slimline look.

This Mid Century inspired kitchen was manufactured for a couple who definitely didn't want a traditional 'new' fitted kitchen as part of their extension to a 1930's house in a desirable Manchester suburb.
The walk in pantry was fitted into a bricked up recess previously occupied by a range. U-shaped shelves and larder racks mean there is plenty of storage for food meaning none needs to be stored in the kitchen cabinets. Strip LED lighting illuminates the interior.
Photo: Ian Hampson

Kitchen open to dining and living room spaces. Photo by Tony Novak-Clifford
Mittelgroße Moderne Küche in L-Form mit Vorratsschrank, integriertem Waschbecken, flächenbündigen Schrankfronten, hellen Holzschränken, Quarzwerkstein-Arbeitsplatte, Küchenrückwand in Weiß, Küchengeräten aus Edelstahl, Porzellan-Bodenfliesen, Kücheninsel und beigem Boden in Hawaii
Mittelgroße Moderne Küche in L-Form mit Vorratsschrank, integriertem Waschbecken, flächenbündigen Schrankfronten, hellen Holzschränken, Quarzwerkstein-Arbeitsplatte, Küchenrückwand in Weiß, Küchengeräten aus Edelstahl, Porzellan-Bodenfliesen, Kücheninsel und beigem Boden in Hawaii
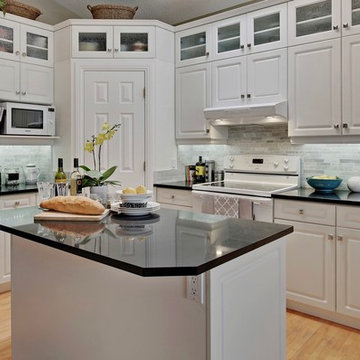
A former kitchen with a staggered sight line, tiled countertop, and brass trim gains a fresh perspective with small updates. The cabinetry was in excellent shape, so the kitchen was largely re-purposed with all the original cabinetry intact and the same footprint used. The wish list included extra storage and with a vaulted ceiling, the obvious choice was to gain additional storage in height. As the original cabinets were no longer being manufactured, glass front uppers were chosen and painted to match. With the addition of new side panels and crown moulding, the new uppers cabinets blend seamlessly in place. The pantry walls were also painted to match the cabinetry to give it the appearance of a built-in. New countertops in black Caesarstone, marble backsplash, Blanco sink, brushed nickel knobs, and kitchen faucet gives this kitchen a fresh updated look!
Photo Credit: Zoon Media
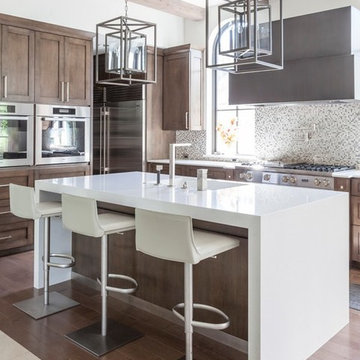
Mittelgroße Moderne Küche in U-Form mit Vorratsschrank, integriertem Waschbecken, Schrankfronten im Shaker-Stil, hellbraunen Holzschränken, Quarzwerkstein-Arbeitsplatte, Küchenrückwand in Grau, Rückwand aus Steinfliesen, Küchengeräten aus Edelstahl, braunem Holzboden und Kücheninsel in Dallas

Versatility! What happen if you combine Agglotech Terrazzo with the stylish wood of a country kitchen?! Cozy, quiet, intimate: at home! Project: Private House City: Lithuania Color: SB 290 Calacatta Find more on our website www.ollinstone.com

This project was one of my favourites to date. The client had given me complete freedom to design a featured kitchen that was big on functionality, practicality and entertainment as much as it was big in design. The mixture of dark timber grain, high-end appliances, LED lighting and minimalistic lines all came together in this stunning, show-stopping kitchen. As you make your way from the front door to the kitchen, it appears before you like a marble masterpiece. The client's had chosen this beautiful natural Italian marble, so maximum use of the marble was the centrepiece of this project. Once I received the pictures of the selected slabs, I had the idea of using the featured butterfly join as the splashback. I was able to work with the 3D team to show how this will look upon completion, and the results speak for themselves. The 3Ds had made the decisions much clearer and gave the clients confidence in the finishes and design. Every project must not only be aesthetically beautiful but should always be practical and functional for the day to day grind... this one has it all!
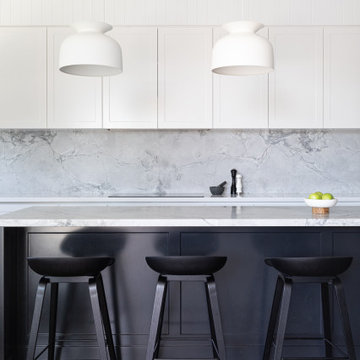
This classic Queenslander home in Red Hill, was a major renovation and therefore an opportunity to meet the family’s needs. With three active children, this family required a space that was as functional as it was beautiful, not forgetting the importance of it feeling inviting.
The resulting home references the classic Queenslander in combination with a refined mix of modern Hampton elements.
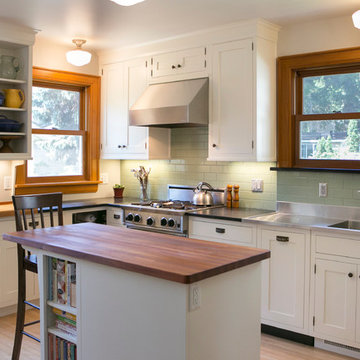
Mittelgroße Klassische Küche in L-Form mit Vorratsschrank, integriertem Waschbecken, Schrankfronten im Shaker-Stil, weißen Schränken, Edelstahl-Arbeitsplatte, Küchenrückwand in Grün, Rückwand aus Metrofliesen, Küchengeräten aus Edelstahl, hellem Holzboden und Kücheninsel in Orange County
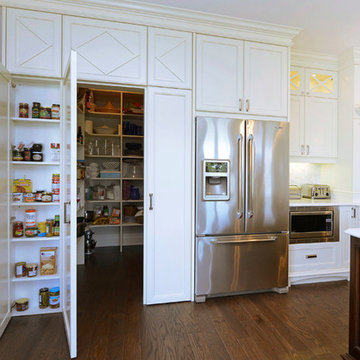
A custom built, hidden walk-in pantry is like a secret room for culinary goods.
Klassische Küche mit Vorratsschrank, integriertem Waschbecken, Schrankfronten mit vertiefter Füllung, weißen Schränken, Quarzit-Arbeitsplatte, Küchenrückwand in Grau, Rückwand aus Glasfliesen, Küchengeräten aus Edelstahl, dunklem Holzboden, Kücheninsel, braunem Boden und weißer Arbeitsplatte in Sonstige
Klassische Küche mit Vorratsschrank, integriertem Waschbecken, Schrankfronten mit vertiefter Füllung, weißen Schränken, Quarzit-Arbeitsplatte, Küchenrückwand in Grau, Rückwand aus Glasfliesen, Küchengeräten aus Edelstahl, dunklem Holzboden, Kücheninsel, braunem Boden und weißer Arbeitsplatte in Sonstige
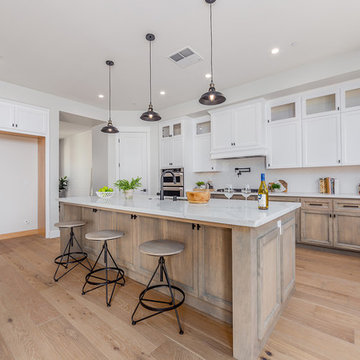
Mittelgroße Country Küche in L-Form mit Vorratsschrank, integriertem Waschbecken, flächenbündigen Schrankfronten, hellbraunen Holzschränken, Rückwand aus Keramikfliesen, Küchengeräten aus Edelstahl, hellem Holzboden, Kücheninsel und beigem Boden in Sacramento
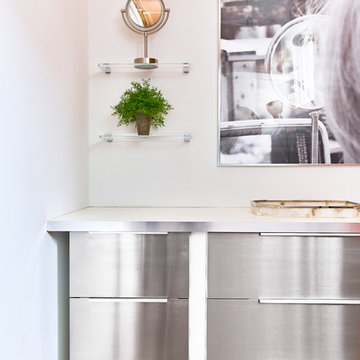
Andrea Pietrangeli
http://andrea.media/
Einzeilige, Kleine Skandinavische Küche mit Vorratsschrank, integriertem Waschbecken, flächenbündigen Schrankfronten, Edelstahlfronten, Quarzit-Arbeitsplatte, Küchenrückwand in Weiß, Küchengeräten aus Edelstahl, braunem Holzboden, braunem Boden und weißer Arbeitsplatte in Providence
Einzeilige, Kleine Skandinavische Küche mit Vorratsschrank, integriertem Waschbecken, flächenbündigen Schrankfronten, Edelstahlfronten, Quarzit-Arbeitsplatte, Küchenrückwand in Weiß, Küchengeräten aus Edelstahl, braunem Holzboden, braunem Boden und weißer Arbeitsplatte in Providence
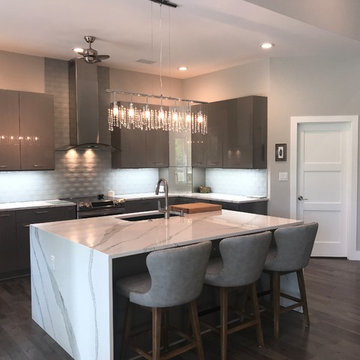
Große Klassische Küche in L-Form mit Vorratsschrank, integriertem Waschbecken, flächenbündigen Schrankfronten, braunem Boden und weißer Arbeitsplatte in Raleigh
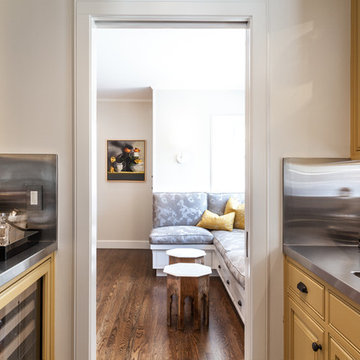
Kat Alves
Kleine Klassische Küche mit integriertem Waschbecken, Edelstahl-Arbeitsplatte, dunklem Holzboden und Vorratsschrank in Sacramento
Kleine Klassische Küche mit integriertem Waschbecken, Edelstahl-Arbeitsplatte, dunklem Holzboden und Vorratsschrank in Sacramento
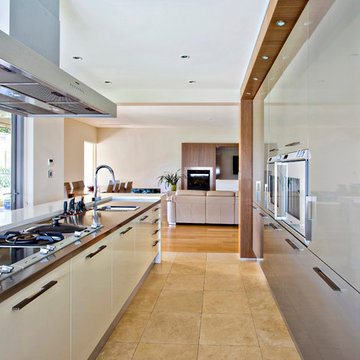
Zweizeilige Moderne Küche ohne Insel mit Vorratsschrank, integriertem Waschbecken, flächenbündigen Schrankfronten, hellbraunen Holzschränken, Edelstahl-Arbeitsplatte, Glasrückwand, Küchengeräten aus Edelstahl und Keramikboden in Perth
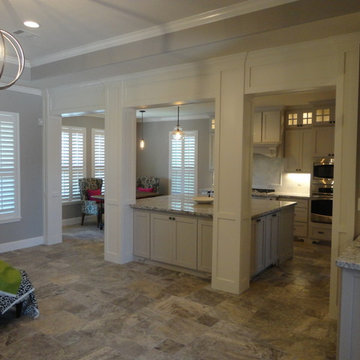
Große Landhausstil Küche mit Vorratsschrank, integriertem Waschbecken, Schrankfronten im Shaker-Stil, weißen Schränken, Granit-Arbeitsplatte, Küchenrückwand in Weiß, Rückwand aus Metrofliesen, weißen Elektrogeräten, Travertin und Kücheninsel in Houston
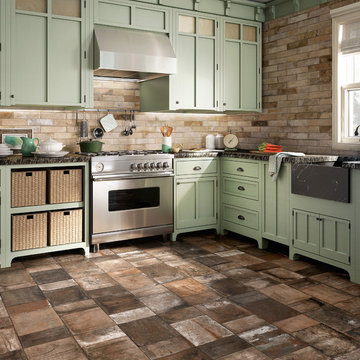
Photo Credit: Sant'Agostino Ceramiche
Tileshop
16216 Raymer Street
Van Nuys, CA 91406
Other California Locations: Berkeley and San Jose
Mittelgroße Rustikale Küche in L-Form mit Vorratsschrank, integriertem Waschbecken, profilierten Schrankfronten, grünen Schränken, Kalkstein-Arbeitsplatte, Küchenrückwand in Beige, Rückwand aus Porzellanfliesen, Küchengeräten aus Edelstahl und Porzellan-Bodenfliesen in Los Angeles
Mittelgroße Rustikale Küche in L-Form mit Vorratsschrank, integriertem Waschbecken, profilierten Schrankfronten, grünen Schränken, Kalkstein-Arbeitsplatte, Küchenrückwand in Beige, Rückwand aus Porzellanfliesen, Küchengeräten aus Edelstahl und Porzellan-Bodenfliesen in Los Angeles
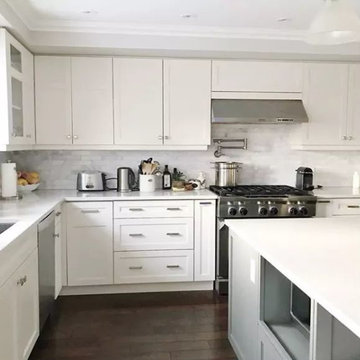
Zweizeilige, Mittelgroße Moderne Küche mit Vorratsschrank, integriertem Waschbecken, weißen Schränken, Marmor-Arbeitsplatte, Küchenrückwand in Weiß, weißen Elektrogeräten, Laminat, braunem Boden und weißer Arbeitsplatte in Raleigh
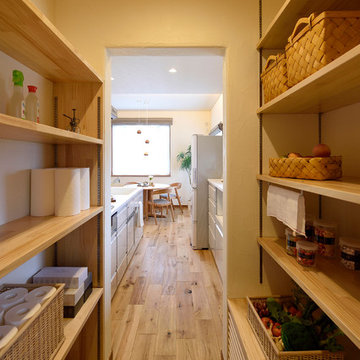
Einzeilige, Mittelgroße Skandinavische Küche mit Vorratsschrank, integriertem Waschbecken, weißen Schränken, Mineralwerkstoff-Arbeitsplatte, Küchenrückwand in Weiß, Glasrückwand, braunem Holzboden, weißer Arbeitsplatte und braunem Boden in Sonstige
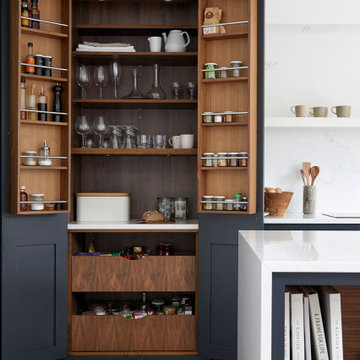
Einzeilige, Große Moderne Küche mit Vorratsschrank, integriertem Waschbecken, Schrankfronten im Shaker-Stil, blauen Schränken, Quarzwerkstein-Arbeitsplatte, Küchenrückwand in Weiß, Rückwand aus Quarzwerkstein, Elektrogeräten mit Frontblende, Betonboden, Kücheninsel, grauem Boden und weißer Arbeitsplatte in Washington, D.C.
Küchen mit Vorratsschrank und integriertem Waschbecken Ideen und Design
1