Küchen mit Vorratsschrank und integriertem Waschbecken Ideen und Design
Suche verfeinern:
Budget
Sortieren nach:Heute beliebt
141 – 160 von 748 Fotos
1 von 3
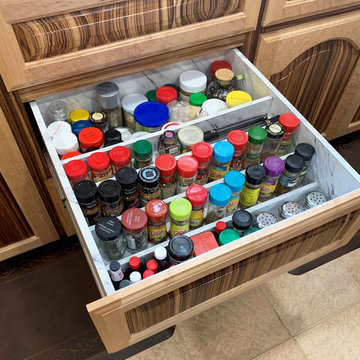
Mittelgroße Eklektische Küche ohne Insel in U-Form mit Vorratsschrank, integriertem Waschbecken, dunklen Holzschränken, Mineralwerkstoff-Arbeitsplatte, weißen Elektrogeräten und weißer Arbeitsplatte in Sonstige
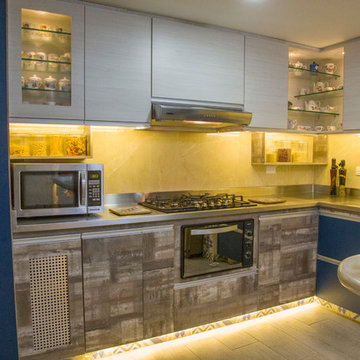
Kleine Moderne Küche in L-Form mit Vorratsschrank, integriertem Waschbecken, flächenbündigen Schrankfronten, blauen Schränken, Edelstahl-Arbeitsplatte, Küchenrückwand in Gelb, Rückwand aus Steinfliesen, Küchengeräten aus Edelstahl, Keramikboden, Kücheninsel und grauem Boden in Sonstige
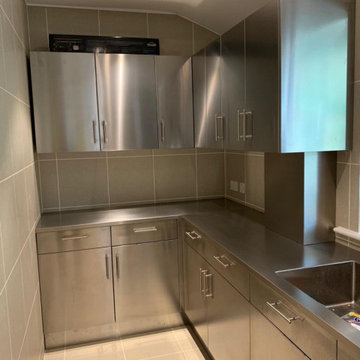
Stainless steel Satin Brushed finish kitchen manufactured and installed for our client in Slough , Berkshire.
Zweizeilige Industrial Küche mit Vorratsschrank, integriertem Waschbecken, Edelstahlfronten und Edelstahl-Arbeitsplatte in Berkshire
Zweizeilige Industrial Küche mit Vorratsschrank, integriertem Waschbecken, Edelstahlfronten und Edelstahl-Arbeitsplatte in Berkshire
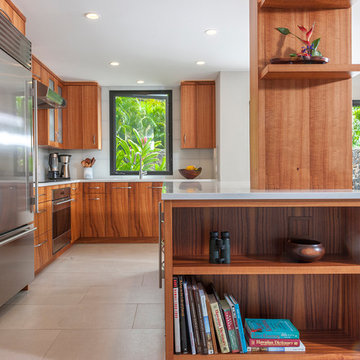
Open kitchen with island which contributes to indoor-outdoor living and entertainment. Photo by Tony Novak-Clifford.
Mittelgroße Moderne Küche in L-Form mit Vorratsschrank, integriertem Waschbecken, flächenbündigen Schrankfronten, hellen Holzschränken, Quarzwerkstein-Arbeitsplatte, Küchenrückwand in Weiß, Küchengeräten aus Edelstahl, Porzellan-Bodenfliesen, Kücheninsel und beigem Boden in Hawaii
Mittelgroße Moderne Küche in L-Form mit Vorratsschrank, integriertem Waschbecken, flächenbündigen Schrankfronten, hellen Holzschränken, Quarzwerkstein-Arbeitsplatte, Küchenrückwand in Weiß, Küchengeräten aus Edelstahl, Porzellan-Bodenfliesen, Kücheninsel und beigem Boden in Hawaii
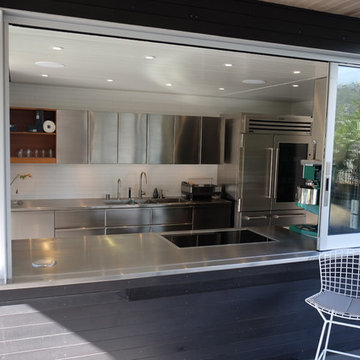
Kitchen was designed by a leading architectural firms in U.S. Custom, hand brushed finish, cabinet doors with continuous pulls. Heavy Gage stainless steel counter tops were made to match cabinets and appliances.
Highly customized space includes front loading washer and dryer, to fit home owners' life style and daily, kitchen needs.
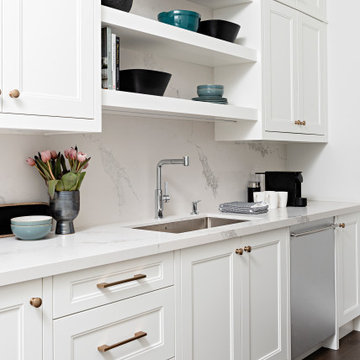
Pantry
Zweizeilige Klassische Küche mit Vorratsschrank, integriertem Waschbecken, Schrankfronten mit vertiefter Füllung, weißen Schränken, Quarzwerkstein-Arbeitsplatte, Küchenrückwand in Weiß, Rückwand aus Quarzwerkstein, Küchengeräten aus Edelstahl, dunklem Holzboden, braunem Boden und weißer Arbeitsplatte in Toronto
Zweizeilige Klassische Küche mit Vorratsschrank, integriertem Waschbecken, Schrankfronten mit vertiefter Füllung, weißen Schränken, Quarzwerkstein-Arbeitsplatte, Küchenrückwand in Weiß, Rückwand aus Quarzwerkstein, Küchengeräten aus Edelstahl, dunklem Holzboden, braunem Boden und weißer Arbeitsplatte in Toronto
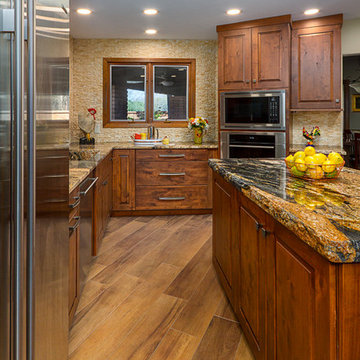
Photography by Jeffery Volker
Große Urige Küche in U-Form mit Vorratsschrank, flächenbündigen Schrankfronten, Schränken im Used-Look, Mineralwerkstoff-Arbeitsplatte, Küchenrückwand in Beige, Rückwand aus Travertin, Küchengeräten aus Edelstahl, Porzellan-Bodenfliesen, Kücheninsel, braunem Boden, schwarzer Arbeitsplatte und integriertem Waschbecken in Phoenix
Große Urige Küche in U-Form mit Vorratsschrank, flächenbündigen Schrankfronten, Schränken im Used-Look, Mineralwerkstoff-Arbeitsplatte, Küchenrückwand in Beige, Rückwand aus Travertin, Küchengeräten aus Edelstahl, Porzellan-Bodenfliesen, Kücheninsel, braunem Boden, schwarzer Arbeitsplatte und integriertem Waschbecken in Phoenix
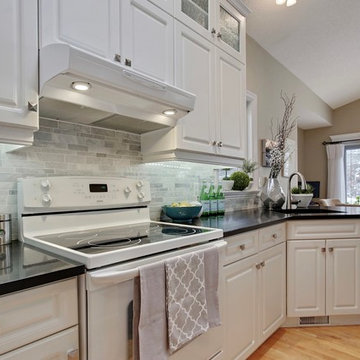
New light valances and LED strip lighting replaced older under mount lights and a new hood fan replaces an older model. The grey of the marbled backsplash softens the transition from the white cabinetry to the black countertops.
Photo credits: Zoon Media
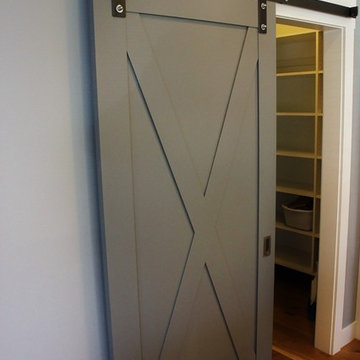
This new, characteristic, Lake Michigan cottage is sweetly nestled between two other cottages, honoring the historic look of this area. This home owns all the best products and features of a beach house, with no wasted space. Cottage Home is the premiere builder on the shore of Lake Michigan, between the Indiana border and Holland.
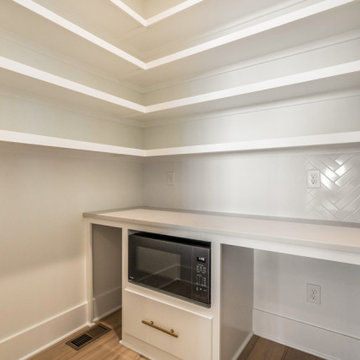
Einzeilige Moderne Küche mit Vorratsschrank, integriertem Waschbecken, weißen Schränken, Küchenrückwand in Weiß, Rückwand aus Keramikfliesen, Küchengeräten aus Edelstahl, braunem Holzboden, Kücheninsel, braunem Boden, weißer Arbeitsplatte und freigelegten Dachbalken in Louisville
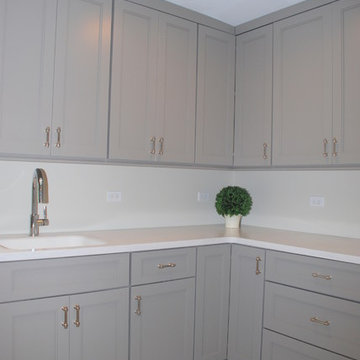
Große Klassische Küche ohne Insel in L-Form mit Vorratsschrank, integriertem Waschbecken, flächenbündigen Schrankfronten, grauen Schränken, Mineralwerkstoff-Arbeitsplatte und Keramikboden in Chicago
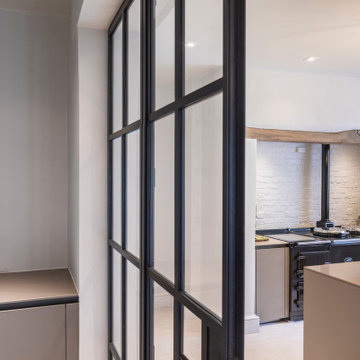
Contemporary Kitchen and Pantry at the Janey Butler Interiors and Llama Architects Manor House Renovation Luxury Home Project.
Große Moderne Küche in L-Form mit Vorratsschrank, integriertem Waschbecken, grauen Schränken, Quarzwerkstein-Arbeitsplatte, Rückwand aus Backstein, Küchengeräten aus Edelstahl, Keramikboden, Kücheninsel, weißem Boden und grauer Arbeitsplatte in Cheshire
Große Moderne Küche in L-Form mit Vorratsschrank, integriertem Waschbecken, grauen Schränken, Quarzwerkstein-Arbeitsplatte, Rückwand aus Backstein, Küchengeräten aus Edelstahl, Keramikboden, Kücheninsel, weißem Boden und grauer Arbeitsplatte in Cheshire
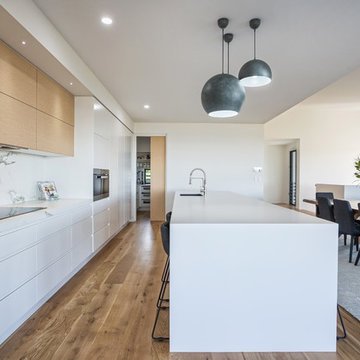
Stewart Gould Photography
Zweizeilige, Große Moderne Küche mit Vorratsschrank, integriertem Waschbecken, weißen Schränken, Rückwand aus Stein, Küchengeräten aus Edelstahl, braunem Holzboden und Kücheninsel in Brisbane
Zweizeilige, Große Moderne Küche mit Vorratsschrank, integriertem Waschbecken, weißen Schränken, Rückwand aus Stein, Küchengeräten aus Edelstahl, braunem Holzboden und Kücheninsel in Brisbane
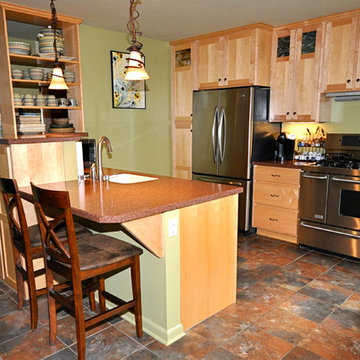
Efficient galley kitchen renovation with custom made maple cabinets and sink island eating area with open shelving.
Zweizeilige, Kleine Klassische Küche mit Vorratsschrank, integriertem Waschbecken, Schrankfronten im Shaker-Stil, hellen Holzschränken, Quarzit-Arbeitsplatte, Küchengeräten aus Edelstahl, Porzellan-Bodenfliesen und Kücheninsel in Grand Rapids
Zweizeilige, Kleine Klassische Küche mit Vorratsschrank, integriertem Waschbecken, Schrankfronten im Shaker-Stil, hellen Holzschränken, Quarzit-Arbeitsplatte, Küchengeräten aus Edelstahl, Porzellan-Bodenfliesen und Kücheninsel in Grand Rapids
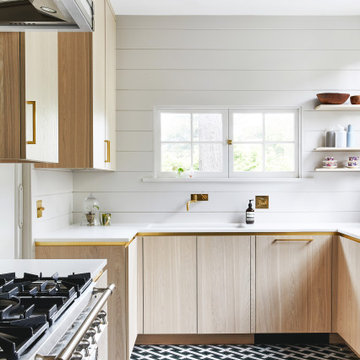
Moderne Küche mit Vorratsschrank, integriertem Waschbecken, flächenbündigen Schrankfronten, hellen Holzschränken, Mineralwerkstoff-Arbeitsplatte, Küchenrückwand in Weiß, Rückwand aus Keramikfliesen, weißen Elektrogeräten, gebeiztem Holzboden und weißer Arbeitsplatte in San Francisco
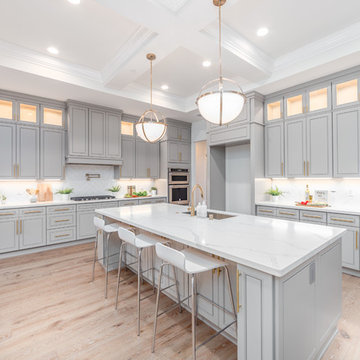
Mittelgroße Moderne Küche in L-Form mit Vorratsschrank, integriertem Waschbecken, flächenbündigen Schrankfronten, grauen Schränken, Marmor-Arbeitsplatte, Küchenrückwand in Weiß, Rückwand aus Marmor, Küchengeräten aus Edelstahl, hellem Holzboden, Kücheninsel, beigem Boden und weißer Arbeitsplatte in Sacramento
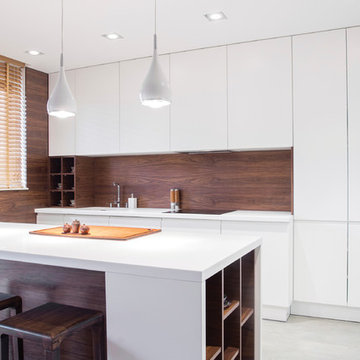
Bold & stylish. Noosa makes a statement & is truly stunning. Its superior sheen gloss finish reflects a modern style of simplicity & atmosphere aiming to achieve maximum impact.
This is an affordable gloss laminate that has the clean lines of the Flinders. A great choice with any budget.
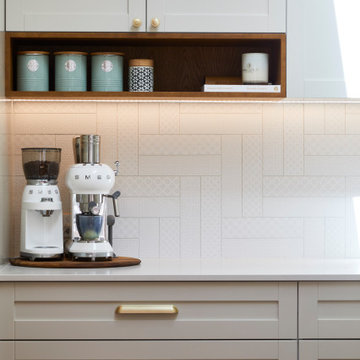
Returning clients are our favourite clients. The journey we have been on with these clients is we started on a smaller project, and over time they have ended up moving into their dream home on their dream property, and of course, they need their dream kitchen! Drawing inspiration from Hampton and Country styles, we worked with the client to combine these elements into this beautiful and inviting space where the family can make memories for years to come. Some of the big features like the piece of Santorini Quartzite Natural Stone in Honed Finish on the island bench and Nostalgie Series Appliances by ILVE make this kitchen personal and individual to the owners taste. There is something so humbling about a client coming back time and time again entrusting us with their next project, and this one was a great honour to be a part of.
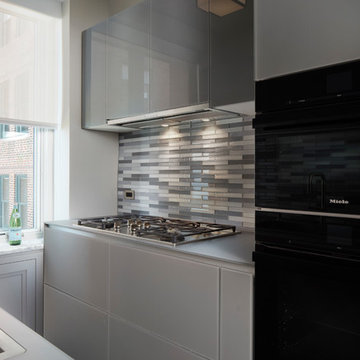
Located next to Chicago's iconic Drake Hotel in the Drake Tower, this 2-bedroom pied-à-terre received a comprehensive renovation, with architecture and interior design by Michael Howells.
Appointments are colorful and fresh, but also evoke the Drake’s classic origins, aiming to strike a timeless balance between contemporary and traditional. Lighting is Art Deco-inspired, by the renowned Parisian firm Atelier Jean Perzel. The custom fireplace screen was designed by Michael Howells. Photos by Werner Straube.
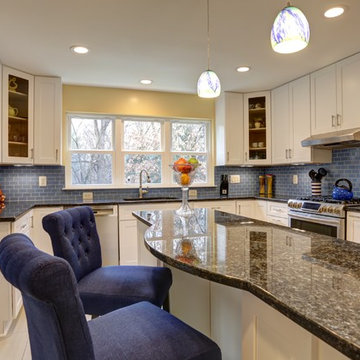
Light and bright kitchen accented with bold blue and yellow color. This kitchen was a feat of engineering as well as design, with a completely retooled floorplan to add lots of storage and flow. Recessed and accent lights combined with window and glass door exposure offer plenty of illumination. Gourmet 6-burner gas cooktop with double oven, an island with built-in microwave and cookbook shelves, and a pass-thru serving window to the dining room provide plenty of resources for easy prep and serving of delicious meals. White cabinets and stainless steel appliances complete the bright, clean look of this streamlined kitchen.
Küchen mit Vorratsschrank und integriertem Waschbecken Ideen und Design
8