Küchen mit Vorratsschrank und Marmor-Arbeitsplatte Ideen und Design
Suche verfeinern:
Budget
Sortieren nach:Heute beliebt
61 – 80 von 3.896 Fotos
1 von 3

Zweizeilige, Große Klassische Küche mit Vorratsschrank, Unterbauwaschbecken, flächenbündigen Schrankfronten, weißen Schränken, Marmor-Arbeitsplatte, Küchenrückwand in Weiß, Küchengeräten aus Edelstahl, Schieferboden und schwarzem Boden in Grand Rapids
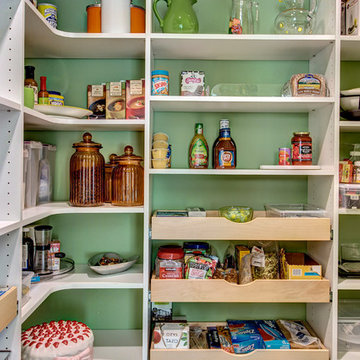
John G Wilbanks Photography
Große Klassische Küche in U-Form mit Vorratsschrank, Unterbauwaschbecken, Schrankfronten im Shaker-Stil, grauen Schränken, Marmor-Arbeitsplatte, Küchenrückwand in Weiß, Rückwand aus Glasfliesen, Küchengeräten aus Edelstahl, braunem Holzboden und Kücheninsel in Seattle
Große Klassische Küche in U-Form mit Vorratsschrank, Unterbauwaschbecken, Schrankfronten im Shaker-Stil, grauen Schränken, Marmor-Arbeitsplatte, Küchenrückwand in Weiß, Rückwand aus Glasfliesen, Küchengeräten aus Edelstahl, braunem Holzboden und Kücheninsel in Seattle
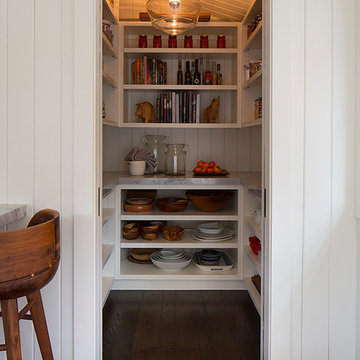
With edible gardens surrounding the home, keep the kitchen's pantry stocked with canned tomatoes from the season's bumper crop.
Große Moderne Küche in U-Form mit weißen Schränken, Marmor-Arbeitsplatte, Küchengeräten aus Edelstahl, Kücheninsel, dunklem Holzboden und Vorratsschrank in San Francisco
Große Moderne Küche in U-Form mit weißen Schränken, Marmor-Arbeitsplatte, Küchengeräten aus Edelstahl, Kücheninsel, dunklem Holzboden und Vorratsschrank in San Francisco
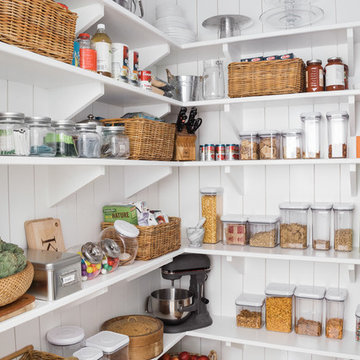
Joyelle West Photography
Mittelgroße Landhausstil Küche mit Vorratsschrank, Landhausspüle, offenen Schränken, weißen Schränken, Marmor-Arbeitsplatte, Küchengeräten aus Edelstahl, hellem Holzboden und Kücheninsel in Boston
Mittelgroße Landhausstil Küche mit Vorratsschrank, Landhausspüle, offenen Schränken, weißen Schränken, Marmor-Arbeitsplatte, Küchengeräten aus Edelstahl, hellem Holzboden und Kücheninsel in Boston
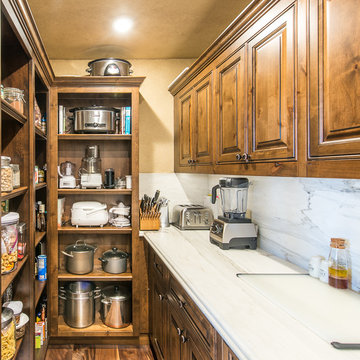
Kleine Urige Küche in U-Form mit Vorratsschrank, Landhausspüle, profilierten Schrankfronten, dunklen Holzschränken, Marmor-Arbeitsplatte, Elektrogeräten mit Frontblende, dunklem Holzboden, Kücheninsel, braunem Boden, Küchenrückwand in Weiß und Rückwand aus Steinfliesen in San Francisco
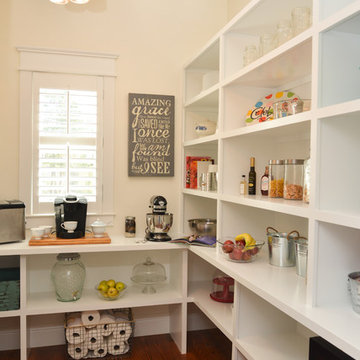
Andrea Cary
Große Landhausstil Küche in L-Form mit braunem Holzboden, Vorratsschrank, weißen Schränken, Landhausspüle, profilierten Schrankfronten, Marmor-Arbeitsplatte, Küchenrückwand in Weiß, Rückwand aus Mosaikfliesen, Küchengeräten aus Edelstahl und Kücheninsel in Atlanta
Große Landhausstil Küche in L-Form mit braunem Holzboden, Vorratsschrank, weißen Schränken, Landhausspüle, profilierten Schrankfronten, Marmor-Arbeitsplatte, Küchenrückwand in Weiß, Rückwand aus Mosaikfliesen, Küchengeräten aus Edelstahl und Kücheninsel in Atlanta

New LVP (Luxury Vinyl Plank) flooring, added a vaulted ceiling, recessed lighting, shaker style cabinets, carrara marble counter tops, subway tile backsplash, Kohler farmhouse sink, lighting fixtures, windows, appliances, paint, custom floating wood shelves.
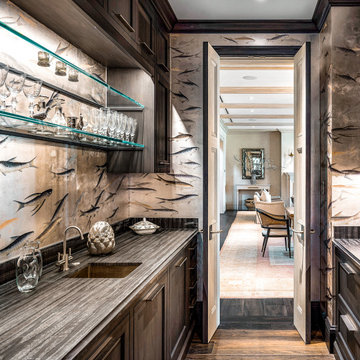
Zweizeilige, Geräumige Klassische Küche ohne Insel mit Vorratsschrank, Waschbecken, Schrankfronten mit vertiefter Füllung, dunklen Holzschränken, Marmor-Arbeitsplatte, Küchengeräten aus Edelstahl, dunklem Holzboden, braunem Boden und grauer Arbeitsplatte in Miami
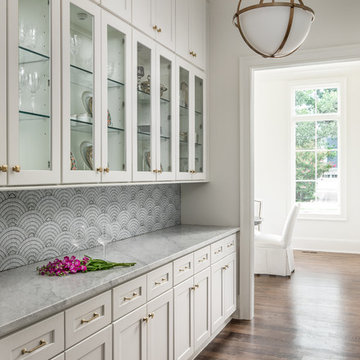
Photography: Garett + Carrie Buell of Studiobuell/ studiobuell.com
Einzeilige, Große Klassische Küche mit Vorratsschrank, Landhausspüle, Schrankfronten im Shaker-Stil, weißen Schränken, Marmor-Arbeitsplatte, dunklem Holzboden und weißer Arbeitsplatte in Nashville
Einzeilige, Große Klassische Küche mit Vorratsschrank, Landhausspüle, Schrankfronten im Shaker-Stil, weißen Schränken, Marmor-Arbeitsplatte, dunklem Holzboden und weißer Arbeitsplatte in Nashville

Kitchen By 2id Interiors
Photo Credits Emilio Collavino
Große, Zweizeilige Moderne Küche mit Vorratsschrank, Waschbecken, flächenbündigen Schrankfronten, hellbraunen Holzschränken, Marmor-Arbeitsplatte, Küchenrückwand in Weiß, Rückwand aus Marmor, Küchengeräten aus Edelstahl, Keramikboden, Kücheninsel, weißem Boden und weißer Arbeitsplatte in Miami
Große, Zweizeilige Moderne Küche mit Vorratsschrank, Waschbecken, flächenbündigen Schrankfronten, hellbraunen Holzschränken, Marmor-Arbeitsplatte, Küchenrückwand in Weiß, Rückwand aus Marmor, Küchengeräten aus Edelstahl, Keramikboden, Kücheninsel, weißem Boden und weißer Arbeitsplatte in Miami

Zweizeilige, Kleine Klassische Küche ohne Insel mit Vorratsschrank, Landhausspüle, Schrankfronten im Shaker-Stil, weißen Schränken, Marmor-Arbeitsplatte, Küchenrückwand in Schwarz, Rückwand aus Marmor, Elektrogeräten mit Frontblende, dunklem Holzboden, braunem Boden und weißer Arbeitsplatte in Minneapolis
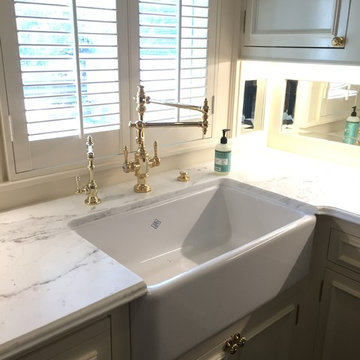
Große Klassische Küche in U-Form mit Vorratsschrank, Landhausspüle, Kassettenfronten, hellen Holzschränken, Marmor-Arbeitsplatte, bunter Rückwand, Rückwand aus Glasfliesen, Küchengeräten aus Edelstahl, dunklem Holzboden, Kücheninsel und braunem Boden in Dallas
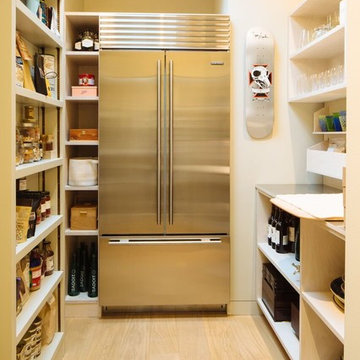
Einzeilige, Mittelgroße Moderne Küche mit Vorratsschrank, Unterbauwaschbecken, flächenbündigen Schrankfronten, hellbraunen Holzschränken, Marmor-Arbeitsplatte, Glasrückwand, Küchengeräten aus Edelstahl, hellem Holzboden und Kücheninsel in San Diego
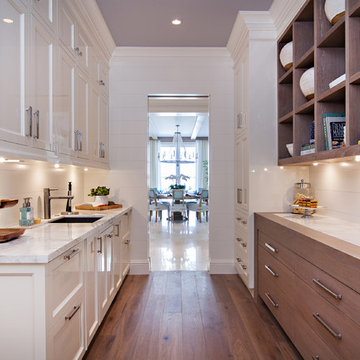
Dean Matthews
Geräumige Klassische Küche mit Vorratsschrank, Unterbauwaschbecken, Schrankfronten im Shaker-Stil, weißen Schränken, Marmor-Arbeitsplatte, Küchenrückwand in Weiß, Rückwand aus Stein, weißen Elektrogeräten, braunem Holzboden und Kücheninsel in Miami
Geräumige Klassische Küche mit Vorratsschrank, Unterbauwaschbecken, Schrankfronten im Shaker-Stil, weißen Schränken, Marmor-Arbeitsplatte, Küchenrückwand in Weiß, Rückwand aus Stein, weißen Elektrogeräten, braunem Holzboden und Kücheninsel in Miami

Builder: J. Peterson Homes
Interior Designer: Francesca Owens
Photographers: Ashley Avila Photography, Bill Hebert, & FulView
Capped by a picturesque double chimney and distinguished by its distinctive roof lines and patterned brick, stone and siding, Rookwood draws inspiration from Tudor and Shingle styles, two of the world’s most enduring architectural forms. Popular from about 1890 through 1940, Tudor is characterized by steeply pitched roofs, massive chimneys, tall narrow casement windows and decorative half-timbering. Shingle’s hallmarks include shingled walls, an asymmetrical façade, intersecting cross gables and extensive porches. A masterpiece of wood and stone, there is nothing ordinary about Rookwood, which combines the best of both worlds.
Once inside the foyer, the 3,500-square foot main level opens with a 27-foot central living room with natural fireplace. Nearby is a large kitchen featuring an extended island, hearth room and butler’s pantry with an adjacent formal dining space near the front of the house. Also featured is a sun room and spacious study, both perfect for relaxing, as well as two nearby garages that add up to almost 1,500 square foot of space. A large master suite with bath and walk-in closet which dominates the 2,700-square foot second level which also includes three additional family bedrooms, a convenient laundry and a flexible 580-square-foot bonus space. Downstairs, the lower level boasts approximately 1,000 more square feet of finished space, including a recreation room, guest suite and additional storage.

Rustic, terra cotta tile is used for the backsplash and countertop in this Santa Fe laundry room. Designed by Woods Builders, Santa Fe, NM. Photo: Christopher Martinez Photography
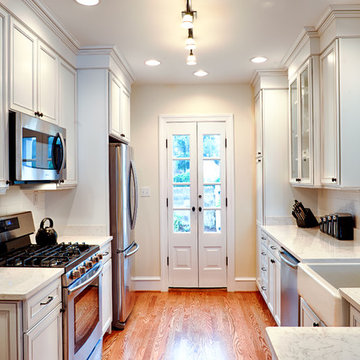
The focal point of the kitchen is the french doors leading to the backyard. These were custom made to fit the narrow opening where a window once was. The cabinets are Merillat Classic, Bellingham Maple doors, painted in cotton with Tuscan glaze. Carrara Marble counter-tops. White subway tile. Samsung refrigerator, range and microwave in stainless finish. Bosch 24" dishwasher.
Products we used:
Pfister Wheaton Tuscan Bronze one-handle pull down kitchen faucet (#F-529-7WHY). Liberty Hardware cabinet pulls and knobs in rubbed bronze finish.
Paint colors used:
Benjamin Moore Monterey White HC-27
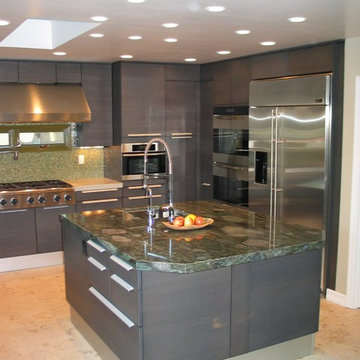
BATH AND KITCHEN TOWN
9265 Activity Rd. Suite 105
San Diego, CA 92126
t.858 5499700
www.kitchentown.com
Zweizeilige, Mittelgroße Moderne Küche mit Vorratsschrank, Doppelwaschbecken, Kassettenfronten, grauen Schränken, Marmor-Arbeitsplatte, Küchenrückwand in Grau, Rückwand aus Keramikfliesen, Küchengeräten aus Edelstahl, Betonboden und Kücheninsel in San Diego
Zweizeilige, Mittelgroße Moderne Küche mit Vorratsschrank, Doppelwaschbecken, Kassettenfronten, grauen Schränken, Marmor-Arbeitsplatte, Küchenrückwand in Grau, Rückwand aus Keramikfliesen, Küchengeräten aus Edelstahl, Betonboden und Kücheninsel in San Diego

Große Landhaus Küche in U-Form mit Vorratsschrank, Landhausspüle, Schrankfronten im Shaker-Stil, weißen Schränken, Marmor-Arbeitsplatte, Küchenrückwand in Weiß, Rückwand aus Metrofliesen, Küchengeräten aus Edelstahl, braunem Holzboden, Kücheninsel, braunem Boden, weißer Arbeitsplatte und gewölbter Decke in San Diego
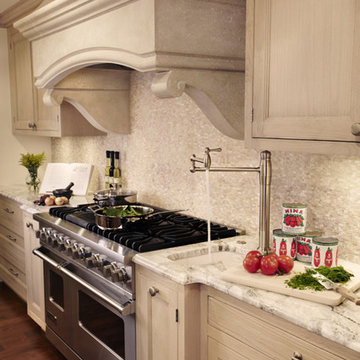
Traditional from head to toe, this expansive kitchen boasts off white cabinetry with accents of polished nickel. White calacatta counter tops add a touch of luxurious while the stainless steel range speaks on behalf of the serious cook. Function in mind, a main sink and prep sink cater to the chef while integrated spice racks flank the 60" range, and refrigerator/freezer are concealed behind custom doors. An area to enjoy cooking and a good glass of wine display personal touches with a bookshelf, glass uppers for heirlooms, and two beautiful chandeliers.
Küchen mit Vorratsschrank und Marmor-Arbeitsplatte Ideen und Design
4