Küchen mit Vorratsschrank und Marmor-Arbeitsplatte Ideen und Design
Suche verfeinern:
Budget
Sortieren nach:Heute beliebt
121 – 140 von 3.896 Fotos
1 von 3
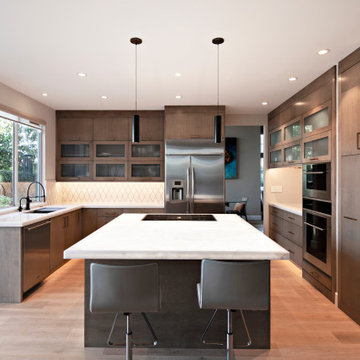
This kitchen layout stayed the same, but a huge impact was made with clean front cabinets, a warm stain, and flush modern detailing. A walk in pantry was converted into 3 adjacent pull out pantries for ease of use. A soffit was hidden behind false panels to extend the cabinetry up to the 9' ceilings. Satin glass fronts break up the wood tones beautifully, with an exquisite laser cut stone backsplash lit beautifully with undercabinet task lighting. Modern black pendants and arched sink add architectural detail and contrast to the pristine white countertops.

This kitchen pays homage to a British Colonial style of architecture combining formal design elements of the Victorian era with fresh tropical details inspired by the West Indies such as pineapples and exotic textiles.
Every detail was meticulously planned, from the coffered ceilings to the custom made ‘cross’ overhead doors which are glazed and backlit.
The classic blue joinery is in line with the Pantone Color Institute, Color of the Year for 2020 and brings a sense of tranquillity and calm to the space. The White Fantasy marble bench tops add an air of elegance and grace with the lambs tongue edge detail and timeless grey on white tones.
Complete with a butler’s pantry featuring full height glass doors, this kitchen is truly luxurious.
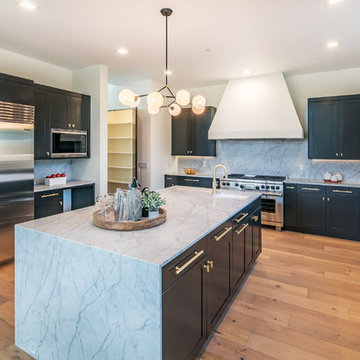
Mittelgroße Moderne Küche in U-Form mit Vorratsschrank, Unterbauwaschbecken, Schrankfronten im Shaker-Stil, schwarzen Schränken, Marmor-Arbeitsplatte, bunter Rückwand, Rückwand aus Marmor, Küchengeräten aus Edelstahl, braunem Holzboden, Kücheninsel, braunem Boden und bunter Arbeitsplatte in Santa Barbara
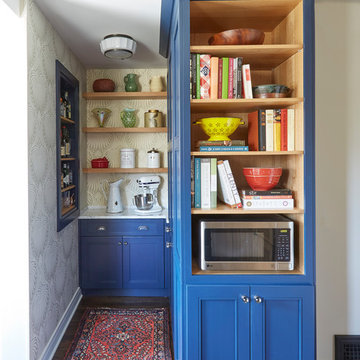
Oak is not a dirty word, especially in an American Bungalow styled home’s kitchen! The oak interior of the custom blue painted cabinetry, not only pulls in the styling of the main run of cabinetry, it also lends durability.
Oak is a hard wood, think of the many oak floors you’ve walked across in your lifetime! Hence, Oak is a wonderfully durable option for a cabinet interior & will stand up to the test of time & cooks. (And, based on all these cookbooks, we are sure these homeowners will be cooking in THIS kitchen!)
Designer: Fred M Alsen | fma Interior Design | Chicago Custom cabinetry by Greenfield Cabinetry
Mike Kaskel Photos
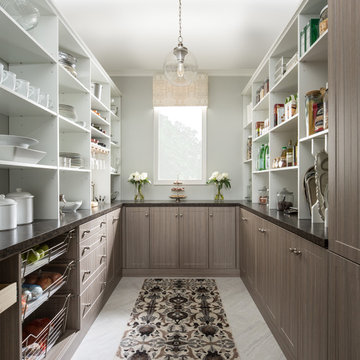
Photo credit The Stow Company, Easy Closets photoshoot
Große Klassische Küche in U-Form mit Vorratsschrank, braunen Schränken, Marmor-Arbeitsplatte, Küchenrückwand in Blau, Küchengeräten aus Edelstahl und Keramikboden in Grand Rapids
Große Klassische Küche in U-Form mit Vorratsschrank, braunen Schränken, Marmor-Arbeitsplatte, Küchenrückwand in Blau, Küchengeräten aus Edelstahl und Keramikboden in Grand Rapids
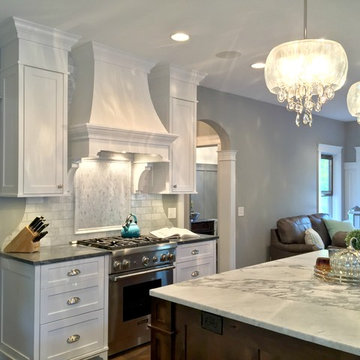
a curved backsplash adds some drama to the range wall
Mittelgroße Klassische Küche in L-Form mit Vorratsschrank, Landhausspüle, Schrankfronten mit vertiefter Füllung, dunklen Holzschränken, Marmor-Arbeitsplatte, Küchenrückwand in Grau, Rückwand aus Steinfliesen, Küchengeräten aus Edelstahl, dunklem Holzboden und Kücheninsel in Minneapolis
Mittelgroße Klassische Küche in L-Form mit Vorratsschrank, Landhausspüle, Schrankfronten mit vertiefter Füllung, dunklen Holzschränken, Marmor-Arbeitsplatte, Küchenrückwand in Grau, Rückwand aus Steinfliesen, Küchengeräten aus Edelstahl, dunklem Holzboden und Kücheninsel in Minneapolis
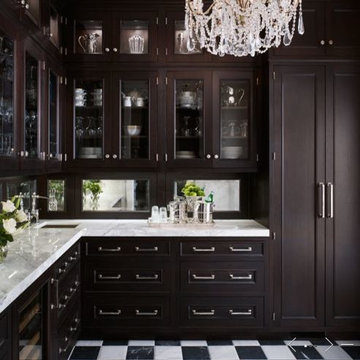
Traditional Butlers Pantry Kitchens
Dark Wood
Klassische Küche in L-Form mit Vorratsschrank, Schrankfronten im Shaker-Stil, dunklen Holzschränken, Marmor-Arbeitsplatte, Küchenrückwand in Braun, Rückwand aus Spiegelfliesen, Elektrogeräten mit Frontblende, Keramikboden und Kücheninsel in New York
Klassische Küche in L-Form mit Vorratsschrank, Schrankfronten im Shaker-Stil, dunklen Holzschränken, Marmor-Arbeitsplatte, Küchenrückwand in Braun, Rückwand aus Spiegelfliesen, Elektrogeräten mit Frontblende, Keramikboden und Kücheninsel in New York
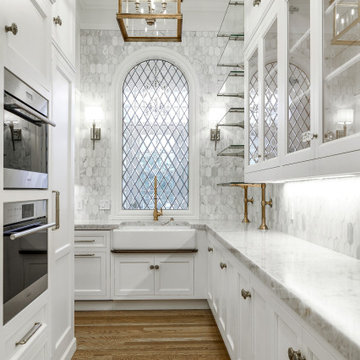
Geräumige Küche in U-Form mit Vorratsschrank, Landhausspüle, profilierten Schrankfronten, weißen Schränken, Marmor-Arbeitsplatte, Küchenrückwand in Grau, Rückwand aus Marmor, Elektrogeräten mit Frontblende, braunem Holzboden, zwei Kücheninseln, braunem Boden und weißer Arbeitsplatte in Salt Lake City

This stunning English farmhouse is the definition of classic charm. This pantry is the perfect blend of organization and beautiful design. The light green-gray doors open to reveal a stunning interior complete with walnut soft-close drawers and a white marble top.
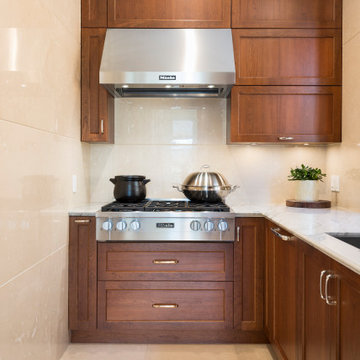
A hardworking kitchen to take the beating of cooking and frying for large family gatherings.
Kleine Klassische Küche ohne Insel in L-Form mit Vorratsschrank, Unterbauwaschbecken, Schrankfronten im Shaker-Stil, hellbraunen Holzschränken, Marmor-Arbeitsplatte und weißer Arbeitsplatte in Vancouver
Kleine Klassische Küche ohne Insel in L-Form mit Vorratsschrank, Unterbauwaschbecken, Schrankfronten im Shaker-Stil, hellbraunen Holzschränken, Marmor-Arbeitsplatte und weißer Arbeitsplatte in Vancouver
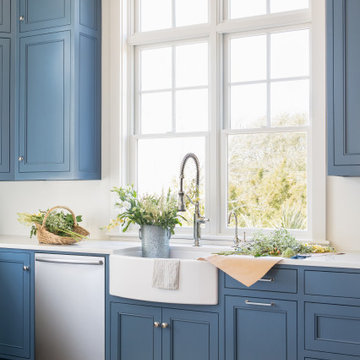
Pocket doors with unique opens up to the large scullery with lots of hidden storage, an office nook and beautiful floating shelves. A large farm sink overlooks the palmetto trees
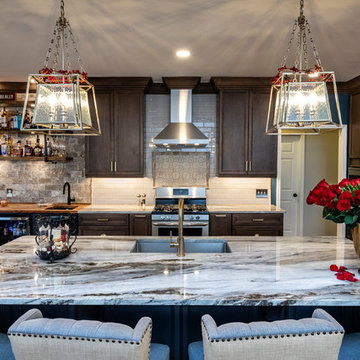
When knocking down the walls can change your life.
Mittelgroße Moderne Küche in L-Form mit Vorratsschrank, Waschbecken, flächenbündigen Schrankfronten, dunklen Holzschränken, Marmor-Arbeitsplatte, bunter Rückwand, Rückwand aus Metrofliesen, Küchengeräten aus Edelstahl, dunklem Holzboden, Kücheninsel, braunem Boden und blauer Arbeitsplatte in Atlanta
Mittelgroße Moderne Küche in L-Form mit Vorratsschrank, Waschbecken, flächenbündigen Schrankfronten, dunklen Holzschränken, Marmor-Arbeitsplatte, bunter Rückwand, Rückwand aus Metrofliesen, Küchengeräten aus Edelstahl, dunklem Holzboden, Kücheninsel, braunem Boden und blauer Arbeitsplatte in Atlanta
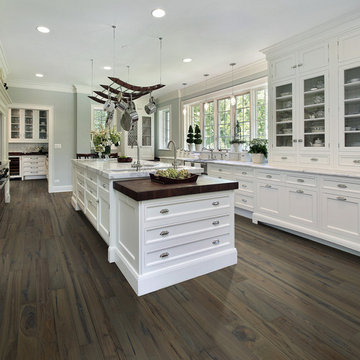
Hallmark Floors, engineered hardwood floors, color Autumn Stone. To see the rest of the colors in the collection visit HallmarkFloors.com or contact us to order your new floors today! Hallmark Floors Heirloom Autumn Stone hardwood floor.
HEIRLOOM COLLECTION URL http://hallmarkfloors.com/hallmark-hardwoods/heirloom-hardwood-floors/
LAACK FLOORING INNOVATION URL http://laackflooring.com/
Simply Fashionable
Moderno Hardwood Collection starts with dramatic color visuals equal to contemporary high end furniture. Our evolutionary Glaze Tek Poly Finish employs Hand touched color glazing for depth, movement and natural artistic visuals.
Moderno features fashionably longer 6′ – 7’ board lengths, with 6” widths. Glaze Tek is up to 3 times more wear resistant than standard poly finishes. In addition to incredibly durable finish, Moderno engineered floors has a 4mm multi-generational wear layer (twice as thick as our competitors). Moderno hardwood collection is the perfect balance of artistry and craftsmanship.
URL

The counter top is Carrara marble
The stone on the wall is white gold craft orchard limestone from Creative Mines.
The prep sink is a under-mount trough sink in stainless by Kohler
The prep sink faucet is a Hirise bar faucet by Kohler in brushed stainless.
The pot filler next to the range is a Hirise deck mount by Kohler in brushed stainless.
The cabinet hardware are all Bowman knobs and pulls by Rejuvenation.
The floor tile is Pebble Beach and Halila in a Versailles pattern by Carmel Stone Imports.
The kitchen sink is a Austin single bowl farmer sink in smooth copper with an antique finish by Barclay.
The cabinets are walnut flat-panel done by palmer woodworks.
The kitchen faucet is a Chesterfield bridge faucet with a side spray in english bronze.
The smaller faucet next to the kitchen sink is a Chesterfield hot water dispenser in english bronze by Newport Brass
All the faucets were supplied by Dahl Plumbing (a great company) https://dahlplumbing.com/
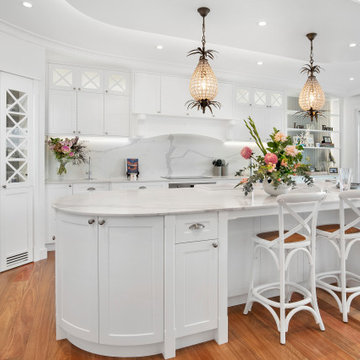
Stunning oval kitchen with curved cabinet doors
Große Maritime Küche mit Vorratsschrank, Schrankfronten im Shaker-Stil, weißen Schränken, Marmor-Arbeitsplatte, braunem Holzboden, Kücheninsel, grauer Arbeitsplatte, Küchenrückwand in Grau, Rückwand aus Marmor und Küchengeräten aus Edelstahl in Sydney
Große Maritime Küche mit Vorratsschrank, Schrankfronten im Shaker-Stil, weißen Schränken, Marmor-Arbeitsplatte, braunem Holzboden, Kücheninsel, grauer Arbeitsplatte, Küchenrückwand in Grau, Rückwand aus Marmor und Küchengeräten aus Edelstahl in Sydney
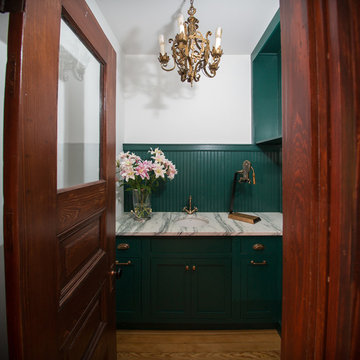
Pantry Design with Original Antique Light Fixture
Kleine Klassische Küche in L-Form mit Vorratsschrank, flächenbündigen Schrankfronten, grünen Schränken, Marmor-Arbeitsplatte und braunem Holzboden in St. Louis
Kleine Klassische Küche in L-Form mit Vorratsschrank, flächenbündigen Schrankfronten, grünen Schränken, Marmor-Arbeitsplatte und braunem Holzboden in St. Louis
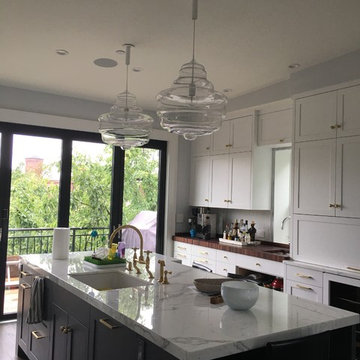
Große Moderne Küche in U-Form mit Vorratsschrank, Unterbauwaschbecken, Schrankfronten mit vertiefter Füllung, weißen Schränken, Marmor-Arbeitsplatte, Küchenrückwand in Weiß, Rückwand aus Marmor, Küchengeräten aus Edelstahl, dunklem Holzboden, Kücheninsel, braunem Boden und weißer Arbeitsplatte in Boston
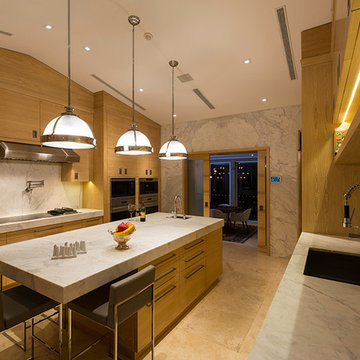
Große Moderne Küche in U-Form mit Vorratsschrank, Unterbauwaschbecken, flächenbündigen Schrankfronten, hellen Holzschränken, Marmor-Arbeitsplatte, Küchenrückwand in Weiß, Rückwand aus Stein, Küchengeräten aus Edelstahl, Travertin und Kücheninsel in Miami
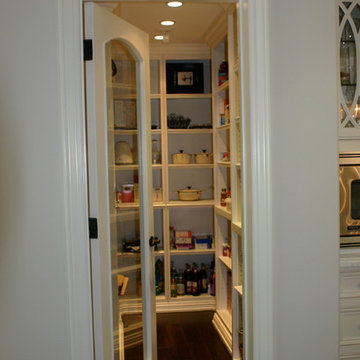
Walk In Pantry, White Lacquer, Craftsman Style.
Dhasti Williams
Zweizeilige, Mittelgroße Klassische Küche mit offenen Schränken, weißen Schränken, Vorratsschrank, Waschbecken, Marmor-Arbeitsplatte, Küchenrückwand in Weiß, Rückwand aus Marmor, Küchengeräten aus Edelstahl, dunklem Holzboden und Kücheninsel in Orange County
Zweizeilige, Mittelgroße Klassische Küche mit offenen Schränken, weißen Schränken, Vorratsschrank, Waschbecken, Marmor-Arbeitsplatte, Küchenrückwand in Weiß, Rückwand aus Marmor, Küchengeräten aus Edelstahl, dunklem Holzboden und Kücheninsel in Orange County
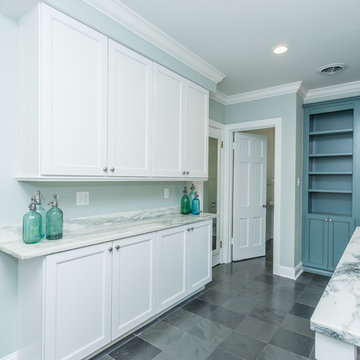
Traditional Kitchen remodel in Ladue we completed in 2017. We expanded the entrance to the galley kitchen almost 4 feet. This was a complete remodel except the slate floors, which our team protected throughout the remodel. The end result is absolutely stunning. Custom white cabinetry with marble countertops, custom bookcases, floor to ceiling pantry cabinets and Viking appliances are just a few of the upgrades in this kitchen.
Küchen mit Vorratsschrank und Marmor-Arbeitsplatte Ideen und Design
7