Küchen mit Waschbecken Ideen und Design
Suche verfeinern:
Budget
Sortieren nach:Heute beliebt
21 – 40 von 14.336 Fotos
1 von 3
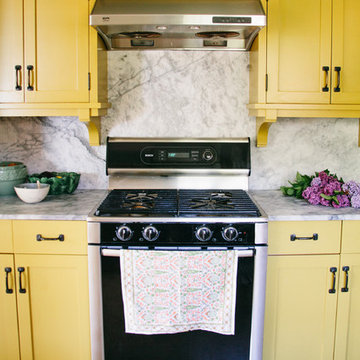
Photo: A Darling Felicity Photography © 2015 Houzz
Geschlossene, Zweizeilige, Große Eklektische Küche mit offenen Schränken, Granit-Arbeitsplatte, Küchenrückwand in Grau, Rückwand aus Stein, Küchengeräten aus Edelstahl und Waschbecken in Seattle
Geschlossene, Zweizeilige, Große Eklektische Küche mit offenen Schränken, Granit-Arbeitsplatte, Küchenrückwand in Grau, Rückwand aus Stein, Küchengeräten aus Edelstahl und Waschbecken in Seattle
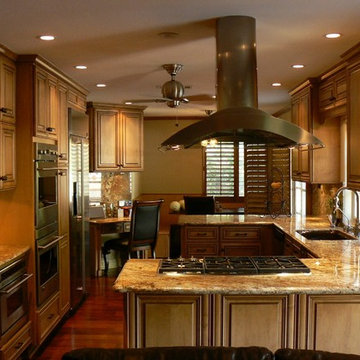
Yvonne Landivar
Mittelgroße Mediterrane Wohnküche in U-Form mit profilierten Schrankfronten, hellbraunen Holzschränken, Granit-Arbeitsplatte, bunter Rückwand, Rückwand aus Stein, Küchengeräten aus Edelstahl, braunem Holzboden, Halbinsel, Waschbecken und braunem Boden in Los Angeles
Mittelgroße Mediterrane Wohnküche in U-Form mit profilierten Schrankfronten, hellbraunen Holzschränken, Granit-Arbeitsplatte, bunter Rückwand, Rückwand aus Stein, Küchengeräten aus Edelstahl, braunem Holzboden, Halbinsel, Waschbecken und braunem Boden in Los Angeles

David Livingston
Zweizeilige Moderne Wohnküche mit Waschbecken, offenen Schränken, dunklen Holzschränken, Küchenrückwand in Blau und Küchengeräten aus Edelstahl in San Francisco
Zweizeilige Moderne Wohnküche mit Waschbecken, offenen Schränken, dunklen Holzschränken, Küchenrückwand in Blau und Küchengeräten aus Edelstahl in San Francisco
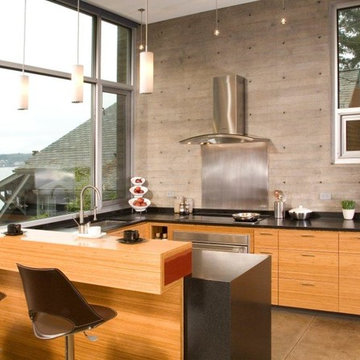
Exterior - photos by Andrew Waits
Interior - photos by Roger Turk - Northlight Photography
Offene Moderne Küchenbar in U-Form mit Küchengeräten aus Edelstahl, Waschbecken, beigen Schränken, Betonboden, grauem Boden und schwarzer Arbeitsplatte in Seattle
Offene Moderne Küchenbar in U-Form mit Küchengeräten aus Edelstahl, Waschbecken, beigen Schränken, Betonboden, grauem Boden und schwarzer Arbeitsplatte in Seattle

The collaboration between architect and interior designer is seen here. The floor plan and layout are by the architect. Cabinet materials and finishes, lighting, and furnishings are by the interior designer. Detailing of the vent hood and raised counter are a collaboration. The raised counter includes a chase on the far side for power.
Photo: Michael Shopenn
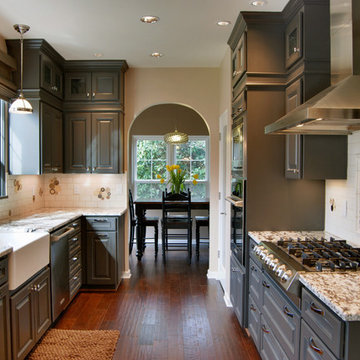
Zweizeilige, Geschlossene Klassische Küche mit Waschbecken, Küchengeräten aus Edelstahl, profilierten Schrankfronten, grauen Schränken, Granit-Arbeitsplatte, bunter Rückwand und Rückwand aus Keramikfliesen in Sonstige
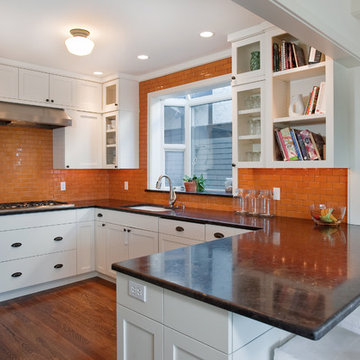
Moderne Küchenbar mit Schrankfronten im Shaker-Stil, weißen Schränken, Küchenrückwand in Orange, Rückwand aus Metrofliesen und Waschbecken in Seattle

Paul Dyer, Photography
Geschlossene, Mittelgroße Moderne Küche in U-Form mit Küchengeräten aus Edelstahl, Waschbecken, flächenbündigen Schrankfronten, hellbraunen Holzschränken, Quarzit-Arbeitsplatte, Küchenrückwand in Weiß, Rückwand aus Metrofliesen, Keramikboden, Halbinsel und beigem Boden in San Francisco
Geschlossene, Mittelgroße Moderne Küche in U-Form mit Küchengeräten aus Edelstahl, Waschbecken, flächenbündigen Schrankfronten, hellbraunen Holzschränken, Quarzit-Arbeitsplatte, Küchenrückwand in Weiß, Rückwand aus Metrofliesen, Keramikboden, Halbinsel und beigem Boden in San Francisco
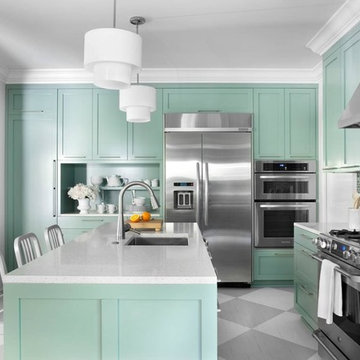
Before and After photos from various projects. Professional photos by Lauren Rubinstein, Emily Followell, and Sarah Dorio.
Moderne Küchenbar mit Küchengeräten aus Edelstahl, Schrankfronten im Shaker-Stil, grünen Schränken, bunter Rückwand, Waschbecken, Rückwand aus Mosaikfliesen und gebeiztem Holzboden in Atlanta
Moderne Küchenbar mit Küchengeräten aus Edelstahl, Schrankfronten im Shaker-Stil, grünen Schränken, bunter Rückwand, Waschbecken, Rückwand aus Mosaikfliesen und gebeiztem Holzboden in Atlanta
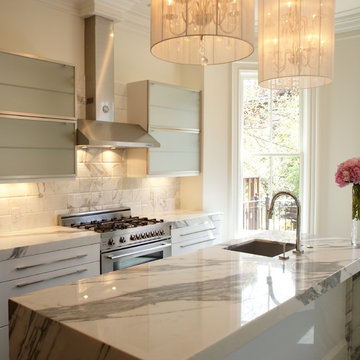
South End Browstone... Modern meets Victorian
In conjunction with Boston Property Development & MGM Builders
Klassische Küche mit Marmor-Arbeitsplatte, Waschbecken, Küchenrückwand in Weiß und Rückwand aus Marmor in Boston
Klassische Küche mit Marmor-Arbeitsplatte, Waschbecken, Küchenrückwand in Weiß und Rückwand aus Marmor in Boston
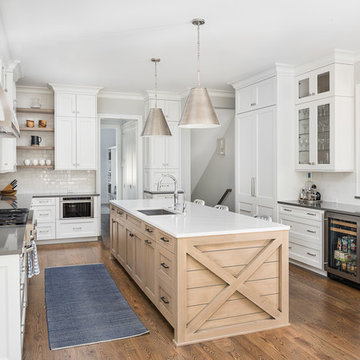
Marina Storm - Picture Perfect House
Große Klassische Wohnküche in U-Form mit Waschbecken, Schrankfronten mit vertiefter Füllung, weißen Schränken, Quarzwerkstein-Arbeitsplatte, Küchenrückwand in Weiß, Rückwand aus Metrofliesen, Elektrogeräten mit Frontblende, braunem Holzboden, Kücheninsel, braunem Boden und grauer Arbeitsplatte in Chicago
Große Klassische Wohnküche in U-Form mit Waschbecken, Schrankfronten mit vertiefter Füllung, weißen Schränken, Quarzwerkstein-Arbeitsplatte, Küchenrückwand in Weiß, Rückwand aus Metrofliesen, Elektrogeräten mit Frontblende, braunem Holzboden, Kücheninsel, braunem Boden und grauer Arbeitsplatte in Chicago

This galley kitchen was remodeled using grey wood finish cabinets with gloss finish. Porcelanosa mirror and porcelain micro brick mosaic is used on the back splash areas. A new curved glass and stainless steel ventilatin hood was added, smooth top electric range and new ovens, microwave and dishwasher replaced the original equipment. A zero radius large sink with single handle faucet and pull out also helped to make the original galley kitchen more user friendly. Blizzard White Caesarstone quartz counter tops were installed to offset the grey cabinets and engineered ministrip grey wood flooring. A pair of exposed rail, rolling turquoise doors with frosted glass lites close off the kitchen area when entertaining.

This Seattle remodel of a Greenlake house involved lifting the original Sears Roebuck home 12 feet in the air and building a new basement and 1st floor, remodeling much of the original third floor. The kitchen features an eat-in nook and cabinetry that makes the most of a small space. This home was featured in the Eco Guild's Green Building Slam, Eco Guild's sponsored remodel tour, and has received tremendous attention for its conservative, sustainable approach. Constructed by Blue Sound Construction, Inc, Designed by Make Design, photographed by Aaron Leitz Photography.

Our clients are seasoned home renovators. Their Malibu oceanside property was the second project JRP had undertaken for them. After years of renting and the age of the home, it was becoming prevalent the waterfront beach house, needed a facelift. Our clients expressed their desire for a clean and contemporary aesthetic with the need for more functionality. After a thorough design process, a new spatial plan was essential to meet the couple’s request. This included developing a larger master suite, a grander kitchen with seating at an island, natural light, and a warm, comfortable feel to blend with the coastal setting.
Demolition revealed an unfortunate surprise on the second level of the home: Settlement and subpar construction had allowed the hillside to slide and cover structural framing members causing dangerous living conditions. Our design team was now faced with the challenge of creating a fix for the sagging hillside. After thorough evaluation of site conditions and careful planning, a new 10’ high retaining wall was contrived to be strategically placed into the hillside to prevent any future movements.
With the wall design and build completed — additional square footage allowed for a new laundry room, a walk-in closet at the master suite. Once small and tucked away, the kitchen now boasts a golden warmth of natural maple cabinetry complimented by a striking center island complete with white quartz countertops and stunning waterfall edge details. The open floor plan encourages entertaining with an organic flow between the kitchen, dining, and living rooms. New skylights flood the space with natural light, creating a tranquil seaside ambiance. New custom maple flooring and ceiling paneling finish out the first floor.
Downstairs, the ocean facing Master Suite is luminous with breathtaking views and an enviable bathroom oasis. The master bath is modern and serene, woodgrain tile flooring and stunning onyx mosaic tile channel the golden sandy Malibu beaches. The minimalist bathroom includes a generous walk-in closet, his & her sinks, a spacious steam shower, and a luxurious soaking tub. Defined by an airy and spacious floor plan, clean lines, natural light, and endless ocean views, this home is the perfect rendition of a contemporary coastal sanctuary.
PROJECT DETAILS:
• Style: Contemporary
• Colors: White, Beige, Yellow Hues
• Countertops: White Ceasarstone Quartz
• Cabinets: Bellmont Natural finish maple; Shaker style
• Hardware/Plumbing Fixture Finish: Polished Chrome
• Lighting Fixtures: Pendent lighting in Master bedroom, all else recessed
• Flooring:
Hardwood - Natural Maple
Tile – Ann Sacks, Porcelain in Yellow Birch
• Tile/Backsplash: Glass mosaic in kitchen
• Other Details: Bellevue Stand Alone Tub
Photographer: Andrew, Open House VC
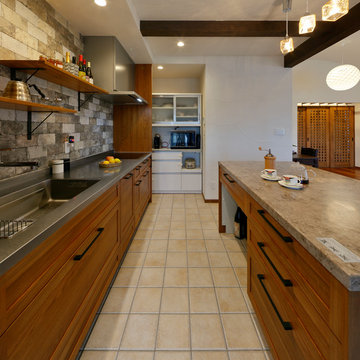
Mid-Century Küche mit Waschbecken, Terrakottaboden und beigem Boden in Sonstige

The original kitchen in this condominium was renovated arising from the need to replace Kitec plumbing. The work triangle remained generally the same, but numerous changes were made to improve the kitchen’s functionality, aesthetics, and lighting. Automation was also introduced. The goal was to design and build a modern contemporary functional kitchen with inspiring colours accented with textured wood features.
The functionality was improved with the addition of an under counter microwave, which freed up countertop space. Additional and improved storage was also created by incorporating under cabinet drawers throughout the kitchen, a bar area with open glass shelving above, and open shelving to the right of the seating area. Upper cabinet storage was as well increased with storage above the fridge.
Numerous lighting improvements were made including the addition of potlights. This was done by dropping the ceiling in the kitchen, which also created a visual division with the dining area. Automation was introduced as well into the space with HUE under cabinet lighting, and a touch faucet. The under cabinet lights are controlled by the Phillips Hue App that programs routines, scenes, and other settings.
The kitchen features painted Shaker cabinets accented by textured wood shelving. The countertop surfaces are quartz with waterfalls on both sides of the island, which is a focal point. Shapes are also strongly identified in the design with the use of triangular tiles in the backsplash along with rectangular upper cabinets, and appliance doors and drawers. The kitchen is made most unique though with the uplifting use of colour in the cabinets that make this a bright and cheerful space.
Aristea Photography

Photo: Dustin Halleck
Offene, Zweizeilige Moderne Küche ohne Insel mit Waschbecken, Schrankfronten im Shaker-Stil, blauen Schränken, Quarzwerkstein-Arbeitsplatte, Küchenrückwand in Weiß, Rückwand aus Keramikfliesen, Küchengeräten aus Edelstahl, Schieferboden, grünem Boden und weißer Arbeitsplatte in Chicago
Offene, Zweizeilige Moderne Küche ohne Insel mit Waschbecken, Schrankfronten im Shaker-Stil, blauen Schränken, Quarzwerkstein-Arbeitsplatte, Küchenrückwand in Weiß, Rückwand aus Keramikfliesen, Küchengeräten aus Edelstahl, Schieferboden, grünem Boden und weißer Arbeitsplatte in Chicago
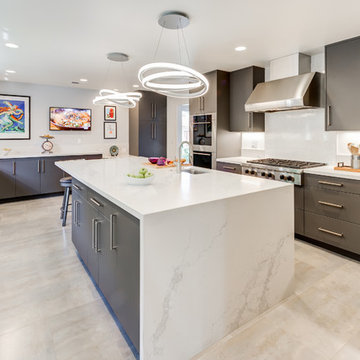
Photography by Treve Johnson Photography
Geschlossene, Große Moderne Küche in U-Form mit flächenbündigen Schrankfronten, grauen Schränken, Quarzwerkstein-Arbeitsplatte, Küchenrückwand in Weiß, Kücheninsel, weißer Arbeitsplatte, Waschbecken, Rückwand aus Stein, Küchengeräten aus Edelstahl, Porzellan-Bodenfliesen und beigem Boden in San Francisco
Geschlossene, Große Moderne Küche in U-Form mit flächenbündigen Schrankfronten, grauen Schränken, Quarzwerkstein-Arbeitsplatte, Küchenrückwand in Weiß, Kücheninsel, weißer Arbeitsplatte, Waschbecken, Rückwand aus Stein, Küchengeräten aus Edelstahl, Porzellan-Bodenfliesen und beigem Boden in San Francisco
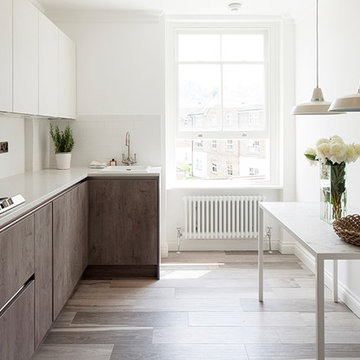
Photography by Richard Chivers. Project Copyright to Ardesia Design Ltd.
Geschlossene, Mittelgroße Klassische Küche ohne Insel in L-Form mit Waschbecken, flächenbündigen Schrankfronten, Mineralwerkstoff-Arbeitsplatte, Küchenrückwand in Weiß, Rückwand aus Keramikfliesen, Porzellan-Bodenfliesen und weißer Arbeitsplatte in London
Geschlossene, Mittelgroße Klassische Küche ohne Insel in L-Form mit Waschbecken, flächenbündigen Schrankfronten, Mineralwerkstoff-Arbeitsplatte, Küchenrückwand in Weiß, Rückwand aus Keramikfliesen, Porzellan-Bodenfliesen und weißer Arbeitsplatte in London
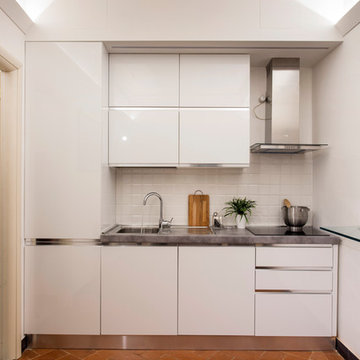
Einzeilige, Kleine Moderne Küche ohne Insel mit flächenbündigen Schrankfronten, weißen Schränken, Küchenrückwand in Weiß, grauer Arbeitsplatte, Waschbecken und orangem Boden in Florenz
Küchen mit Waschbecken Ideen und Design
2