Küchen mit Waschbecken und Holzdecke Ideen und Design
Suche verfeinern:
Budget
Sortieren nach:Heute beliebt
81 – 100 von 408 Fotos
1 von 3
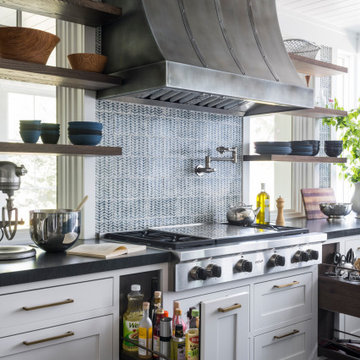
A renovation of a waterfront colonial that was prompted by a severe flood resulted in a completely reinvented home. The kitchen overlooks the water, and is designed to maximize light and views. Sarah Robertson of Studio Dearborn helped her client renovate their kitchen to capture the views and vibe they were after. An appliance wall takes care of the business in this kitchen, and a pantry door was designed to seamlessly integrate into the cabinetry. The range was placed between two windows that overlook the covered porch, and the homeowners collection of artisan pieces are displayed on shelving across the windows. The custom zinc hood gives the kitchen a feeling of age and patina.
Thoughtful storage is everywhere in this kitchen, including charging drawers, pullouts for cookware, trays, utensils and condiments, and a customized dog feeding station!
Photos Adam Macchia. For more information, you may visit our website at www.studiodearborn.com or email us at info@studiodearborn.com.
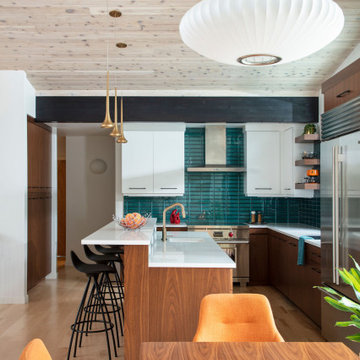
Retro Wohnküche in L-Form mit Waschbecken, flächenbündigen Schrankfronten, dunklen Holzschränken, Quarzwerkstein-Arbeitsplatte, Küchenrückwand in Blau, Rückwand aus Glasfliesen, Küchengeräten aus Edelstahl, hellem Holzboden, Kücheninsel, weißer Arbeitsplatte und Holzdecke in Denver
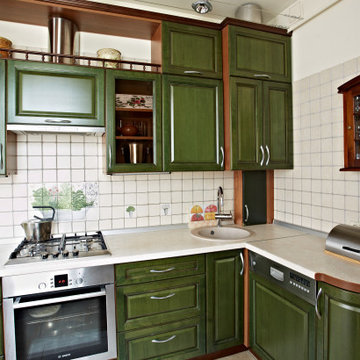
Kleine Klassische Wohnküche ohne Insel in L-Form mit Waschbecken, profilierten Schrankfronten, grünen Schränken, Laminat-Arbeitsplatte, Küchenrückwand in Weiß, Rückwand aus Keramikfliesen, Küchengeräten aus Edelstahl, Keramikboden, beigem Boden, beiger Arbeitsplatte und Holzdecke in Sonstige
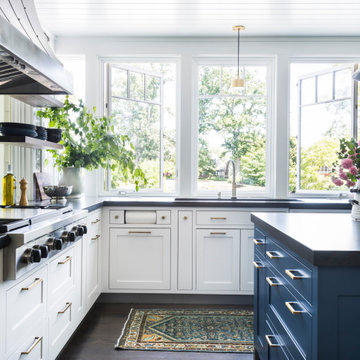
A renovation of a waterfront colonial that was prompted by a severe flood resulted in a completely reinvented home. The kitchen overlooks the water, and is designed to maximize light and views. Sarah Robertson of Studio Dearborn helped her client renovate their kitchen to capture the views and vibe they were after. An appliance wall takes care of the business in this kitchen, and a pantry door was designed to seamlessly integrate into the cabinetry. The range was placed between two windows that overlook the covered porch, and the homeowners collection of artisan pieces are displayed on shelving across the windows. The custom zinc hood gives the kitchen a feeling of age and patina.
Thoughtful storage is everywhere in this kitchen, including charging drawers, pullouts for cookware, trays, utensils and condiments, and a customized dog feeding station!
Photos Adam Macchia. For more information, you may visit our website at www.studiodearborn.com or email us at info@studiodearborn.com.

The bivouac theme comes to life in unexpected details throughout. The entrances are designed to feel like you’re walking through a crack in a rock. The inside and outside marry together in an oustanding way.
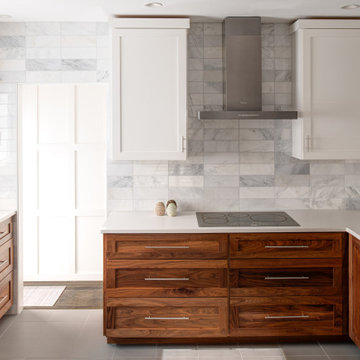
Kleine Moderne Wohnküche mit Waschbecken, Schrankfronten im Shaker-Stil, hellbraunen Holzschränken, Quarzwerkstein-Arbeitsplatte, weißen Elektrogeräten, Porzellan-Bodenfliesen, Halbinsel, grauem Boden und Holzdecke in Indianapolis
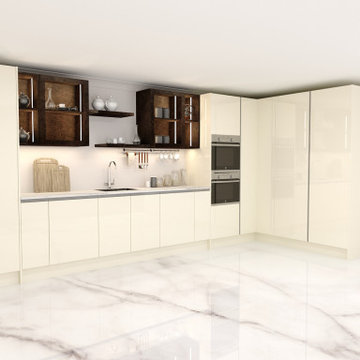
Handleless L-shaped Kitchen in gold colour & granite worktop finish and you may look at this Handleless Gold Kitchen.
Kleine Moderne Wohnküche in L-Form mit Waschbecken, flächenbündigen Schrankfronten, gelben Schränken, Marmor-Arbeitsplatte, Küchenrückwand in Weiß, Marmorboden, weißem Boden, weißer Arbeitsplatte und Holzdecke in London
Kleine Moderne Wohnküche in L-Form mit Waschbecken, flächenbündigen Schrankfronten, gelben Schränken, Marmor-Arbeitsplatte, Küchenrückwand in Weiß, Marmorboden, weißem Boden, weißer Arbeitsplatte und Holzdecke in London
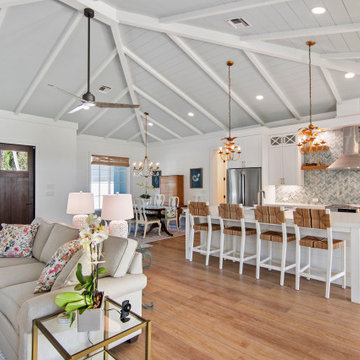
Inverted Hip Ceiling color is Benjamin Moore Harbor Haze 50 % Millwork 360 master Grain front Door. Flooret Luxury Vinyl Planking
Offene, Mittelgroße Moderne Küche mit Waschbecken, Schrankfronten im Shaker-Stil, weißen Schränken, Quarzwerkstein-Arbeitsplatte, bunter Rückwand, Rückwand aus Mosaikfliesen, Küchengeräten aus Edelstahl, Kücheninsel, weißer Arbeitsplatte und Holzdecke in Sonstige
Offene, Mittelgroße Moderne Küche mit Waschbecken, Schrankfronten im Shaker-Stil, weißen Schränken, Quarzwerkstein-Arbeitsplatte, bunter Rückwand, Rückwand aus Mosaikfliesen, Küchengeräten aus Edelstahl, Kücheninsel, weißer Arbeitsplatte und Holzdecke in Sonstige
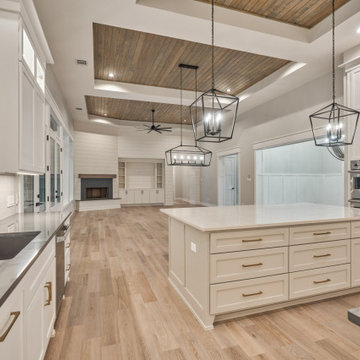
Offene, Große Urige Küche in U-Form mit Waschbecken, Schrankfronten mit vertiefter Füllung, weißen Schränken, Küchengeräten aus Edelstahl, dunklem Holzboden, Kücheninsel, braunem Boden und Holzdecke in Houston
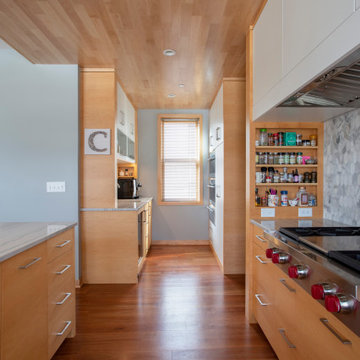
Zweizeilige Moderne Wohnküche mit Waschbecken, flächenbündigen Schrankfronten, hellen Holzschränken, Quarzit-Arbeitsplatte, bunter Rückwand, Rückwand aus Steinfliesen, Küchengeräten aus Edelstahl, braunem Holzboden, Halbinsel, braunem Boden, weißer Arbeitsplatte und Holzdecke in Minneapolis
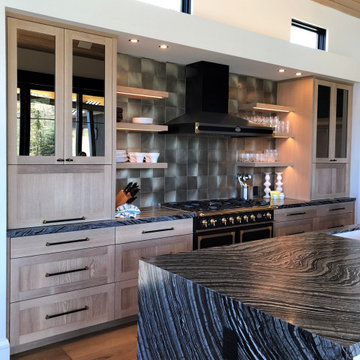
Show-stopper oak kitchen with vibrant tile and counter top selections.
Offene, Zweizeilige, Mittelgroße Moderne Küche mit Waschbecken, Schrankfronten im Shaker-Stil, hellen Holzschränken, Küchenrückwand in Metallic, schwarzen Elektrogeräten, braunem Holzboden, Kücheninsel, braunem Boden, schwarzer Arbeitsplatte und Holzdecke in Sonstige
Offene, Zweizeilige, Mittelgroße Moderne Küche mit Waschbecken, Schrankfronten im Shaker-Stil, hellen Holzschränken, Küchenrückwand in Metallic, schwarzen Elektrogeräten, braunem Holzboden, Kücheninsel, braunem Boden, schwarzer Arbeitsplatte und Holzdecke in Sonstige
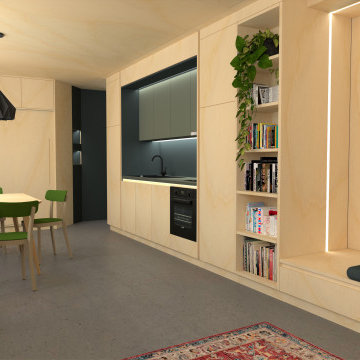
Dans un but d'optimisation d'espace, le projet a été imaginé sous la forme d'un aménagement d'un seul tenant progressant d'un bout à l'autre du studio et regroupant toutes les fonctions.
Ainsi, le linéaire de cuisine intègre de part et d'autres un dressing et une bibliothèque qui se poursuit en banquette pour le salon et se termine en coin bureau, de même que le meuble TV se prolonge en banc pour la salle à manger et devient un coin buanderie au fond de la pièce.
Tous les espaces s'intègrent et s'emboîtent, créant une sensation d'unité. L'emploi du contreplaqué sur l'ensemble des volumes renforce cette unité tout en apportant chaleur et luminosité.
Ne disposant que d'une pièce à vivre et une salle de bain attenante, un système de panneaux coulissants permet de créer un "coin nuit" que l'on peut transformer tantôt en une cabane cosy, tantôt en un espace ouvert sur le séjour. Ce système de délimitation n'est pas sans rappeler les intérieurs nippons qui ont été une grande source d'inspiration pour ce projet. Le washi, traditionnellement utilisé pour les panneaux coulissants des maisons japonaises laisse place ici à du contreplaqué perforé pour un rendu plus graphique et contemporain.

Offene, Kleine Mid-Century Küche in U-Form mit Waschbecken, Schrankfronten im Shaker-Stil, hellen Holzschränken, Marmor-Arbeitsplatte, Küchenrückwand in Grün, Rückwand aus Keramikfliesen, Elektrogeräten mit Frontblende, hellem Holzboden, Halbinsel, gelbem Boden, grauer Arbeitsplatte und Holzdecke in New York
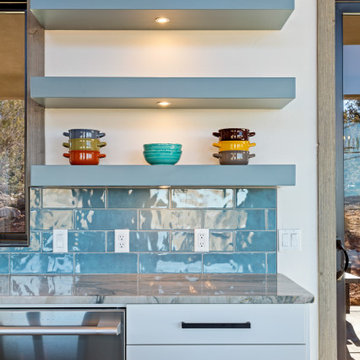
Moderne Wohnküche mit Waschbecken, Schrankfronten im Shaker-Stil, weißen Schränken, Rückwand aus Metrofliesen, Küchengeräten aus Edelstahl, Porzellan-Bodenfliesen, Kücheninsel, grauem Boden, Holzdecke und Quarzit-Arbeitsplatte in Sonstige
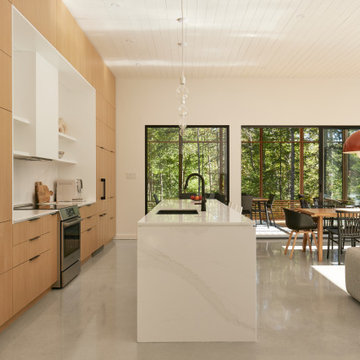
Very large kitchen open to living spaces.
Island is 12 feet long and is the best place to entertain and keep contact with friends.
Cabinets are custom made in oak veneer.
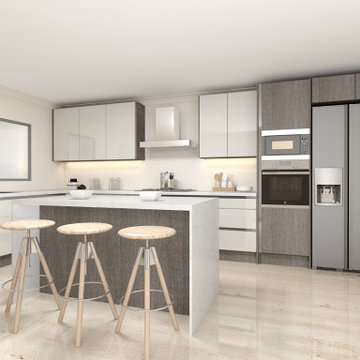
Handleless Modern Kitchen with dinning area cashmere white, granite worktop finish and you may look at this easyline golden profile Handle L Shape Kitchen.
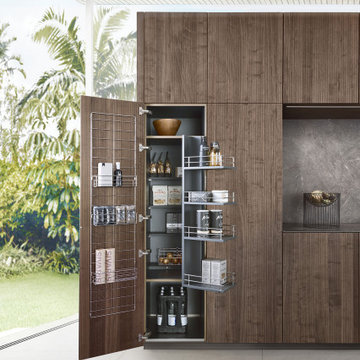
With impressive size and in combination
with high-quality materials, such as
exquisite real wood and dark ceramics,
this planning scenario sets new standards.
The complete cladding of the handle-less
kitchen run and the adjoining units with the
new BOSSA program in walnut is an
an architectural statement that makes no compromises
in terms of function or aesthetics.
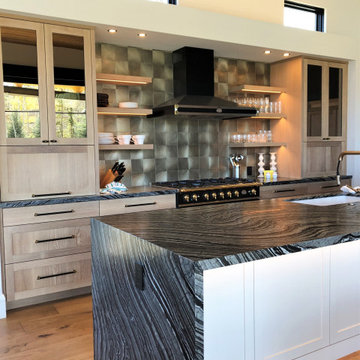
Show-stopper oak kitchen with vibrant tile and counter top selections.
Offene, Zweizeilige, Mittelgroße Moderne Küche mit Waschbecken, Schrankfronten im Shaker-Stil, hellen Holzschränken, Küchenrückwand in Metallic, schwarzen Elektrogeräten, braunem Holzboden, Kücheninsel, braunem Boden, schwarzer Arbeitsplatte und Holzdecke in Sonstige
Offene, Zweizeilige, Mittelgroße Moderne Küche mit Waschbecken, Schrankfronten im Shaker-Stil, hellen Holzschränken, Küchenrückwand in Metallic, schwarzen Elektrogeräten, braunem Holzboden, Kücheninsel, braunem Boden, schwarzer Arbeitsplatte und Holzdecke in Sonstige
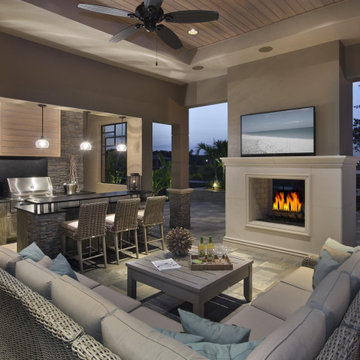
Look at this outdoor kitchen design in Alpharetta. This can also be good idea for renovation projects. Free flow design with kitchen and access to outdoor living area.
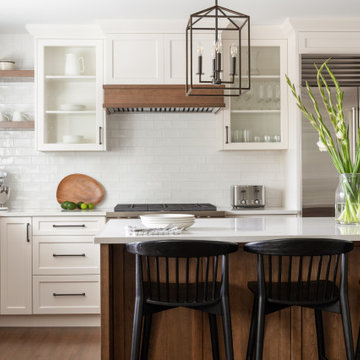
Working together to rebuild a home with traditional style and strong design details took months of planning and preparation, but the finished product was well worth it! This renovation features a completely new kitchen, 3 remodelled bathrooms, a fresh laundry area and new paint and flooring throughout.
Küchen mit Waschbecken und Holzdecke Ideen und Design
5