Küchen mit weißem Boden und Holzdecke Ideen und Design
Suche verfeinern:
Budget
Sortieren nach:Heute beliebt
61 – 80 von 160 Fotos
1 von 3
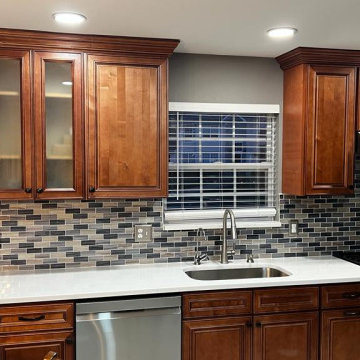
The kitchen has a warm and inviting look thanks to the light-colored wood cabinets and the pops of green from the plants on the counter and shelf.
Mittelgroße Moderne Wohnküche in U-Form mit dunklen Holzschränken, Küchengeräten aus Edelstahl, weißem Boden, weißer Arbeitsplatte und Holzdecke in New York
Mittelgroße Moderne Wohnküche in U-Form mit dunklen Holzschränken, Küchengeräten aus Edelstahl, weißem Boden, weißer Arbeitsplatte und Holzdecke in New York
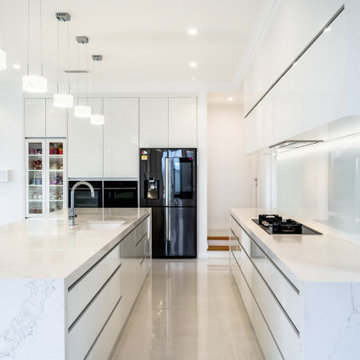
Stunning ultra modern kitchen by the team at KMD Kitchens.
Moderne Wohnküche mit Waschbecken, Schrankfronten mit vertiefter Füllung, Laminat-Arbeitsplatte, Küchenrückwand in Weiß, Glasrückwand, schwarzen Elektrogeräten, Keramikboden, Kücheninsel, weißem Boden, weißer Arbeitsplatte und Holzdecke in Auckland
Moderne Wohnküche mit Waschbecken, Schrankfronten mit vertiefter Füllung, Laminat-Arbeitsplatte, Küchenrückwand in Weiß, Glasrückwand, schwarzen Elektrogeräten, Keramikboden, Kücheninsel, weißem Boden, weißer Arbeitsplatte und Holzdecke in Auckland
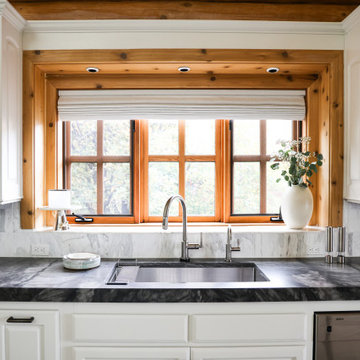
Große Klassische Küche in U-Form mit Vorratsschrank, Unterbauwaschbecken, profilierten Schrankfronten, weißen Schränken, Quarzit-Arbeitsplatte, Küchenrückwand in Weiß, Rückwand aus Marmor, Küchengeräten aus Edelstahl, Kalkstein, Kücheninsel, weißem Boden, grauer Arbeitsplatte und Holzdecke in Salt Lake City
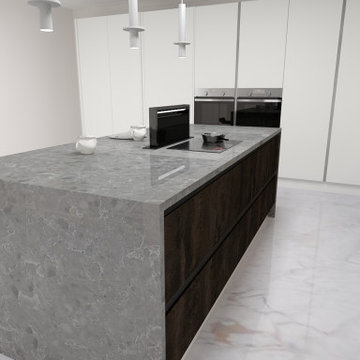
Order your bespoke Alpine White Handleless Kitchen with custom shelving, grey finish worktop, and personalised appliance & cabinet space with Inspired Elements. Shop Your White Kitchen Units here or wishlist this product to book your Free Home Design Visit.
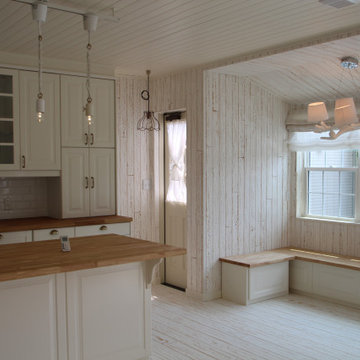
窓近くにはIKEAの材料でベンチチェアを制作。
将来的には動かせるように造り付けにはせず、
ベンチの蓋をあければ中が収納になっています。
Offene, Große Shabby-Style Küche in L-Form mit weißen Schränken, Arbeitsplatte aus Holz, Küchenrückwand in Weiß, hellem Holzboden, Kücheninsel, weißem Boden und Holzdecke in Sonstige
Offene, Große Shabby-Style Küche in L-Form mit weißen Schränken, Arbeitsplatte aus Holz, Küchenrückwand in Weiß, hellem Holzboden, Kücheninsel, weißem Boden und Holzdecke in Sonstige
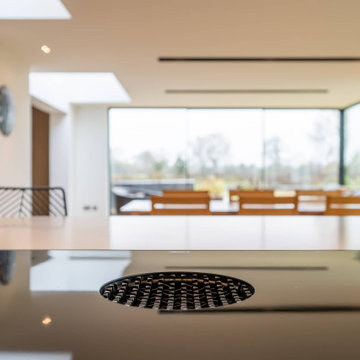
For this project, we used our exquisite range of Anti-fingerprint cabinets in Fjord Blue, and Havana Oak finishes. The sleek and modern look of the cabinets is beautifully complemented by the 20mm Ag Calacatta Luxo worktop in the kitchen, supplied by our trusted partner, Algarve. The utility area boasts the stunning Audus Havana Oak Laminate worktop, perfectly contrasting the kitchen area.
Our choice of appliances for this project includes Siemens, Bora, Blanco and Quooker - all of which are renowned for their quality, efficiency and durability. The appliances have been seamlessly integrated into the kitchen design, adding to the overall aesthetic appeal of the space.
The large open-plan kitchen has been thoughtfully designed to take full advantage of the stunning views of the open fields. The new corner bi-fold doors in the open-plan room seamlessly blend indoor and outdoor living spaces, allowing for a truly immersive experience.
The kitchen, walk-through pantry area and large utility provide ample storage and functionality, ensuring beautiful and practical space.
Our client's objective was to create a family space that caters to the needs of a large family with returning members and grandchildren. The dedicated home entertainment and family gatherings areas have been integrated seamlessly into the design, providing the perfect setting for making lasting memories with loved ones.
Found inspiration in our Wilstone project? Browse more of our projects to discover how we can create a bespoke kitchen that perfectly reflects your unique personality and style.
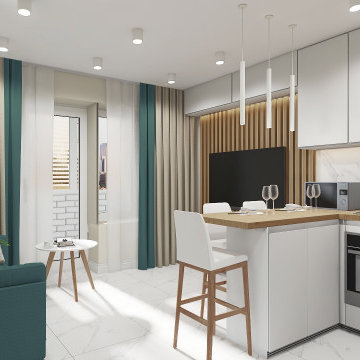
Offene, Große Moderne Küche in U-Form mit Unterbauwaschbecken, flächenbündigen Schrankfronten, hellbraunen Holzschränken, Arbeitsplatte aus Holz, Küchenrückwand in Weiß, Rückwand aus Keramikfliesen, Küchengeräten aus Edelstahl, Porzellan-Bodenfliesen, Halbinsel, weißem Boden, brauner Arbeitsplatte und Holzdecke
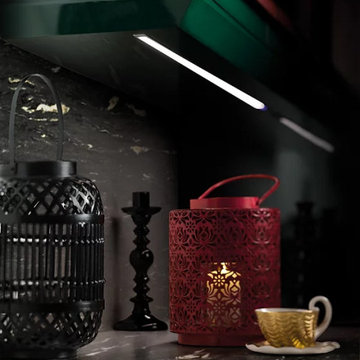
The Gran Duca line by Houss Expo gets its inspiration from the American Art Deco style, more specifically the one in its second stage, that of the "streamlining" (featuring sleek, aerodynamic lines).
From the American creativity that combined efficiency, strength, and elegance, a dream comes true to give life to an innovative line of furniture, fully customizable, and featuring precious volumes, lines, materials, and processing: Gran Duca.
The Gran Duca Collection is a hymn to elegance and great aesthetics but also to functionality in solutions that make life easier and more comfortable in every room, from the kitchen to the living room to the bedrooms.
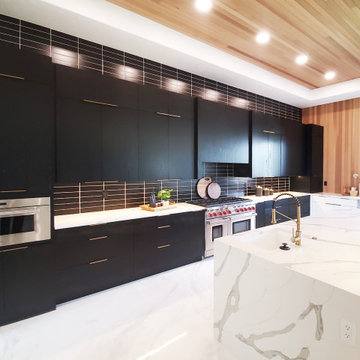
Offene, Geräumige Moderne Küche in U-Form mit Unterbauwaschbecken, flächenbündigen Schrankfronten, unterschiedlichen Schrankfarben, Quarzwerkstein-Arbeitsplatte, Küchenrückwand in Schwarz, Rückwand aus Porzellanfliesen, Küchengeräten aus Edelstahl, Marmorboden, Kücheninsel, weißem Boden, weißer Arbeitsplatte und Holzdecke in Boise
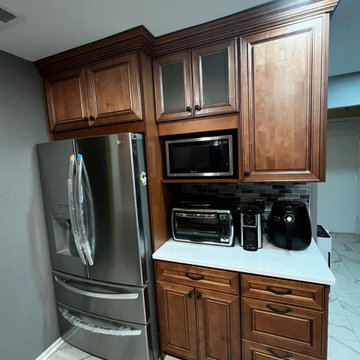
The kitchen is bright and airy, thanks to the light wood cabinets and white countertops. The stainless steel dishwasher adds a touch of shine, and the pendant lights provide additional lighting. The overall look is clean, modern, and inviting.
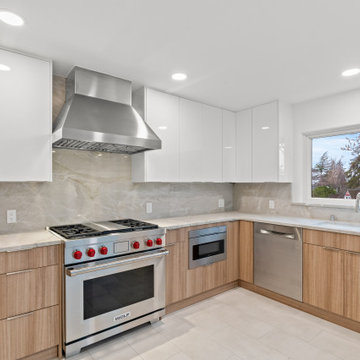
Elevate your kitchen and bathroom experience with our top-notch design and build services, exclusively offered in the picturesque Golf Park neighborhood of Broadmoor, Seattle. Our team is renowned for specializing in European kitchen cabinets, which not only imbue your kitchen with an unmatched elegance but also offer extensive storage solutions, ensuring your space remains both organized and clutter-free. We pride ourselves on our ability to seamlessly integrate built-in refrigerators, marrying functionality with aesthetic appeal in your kitchen space.✨
Our kitchen enhancement services don't stop there; we also provide drawer microwave installation services, further boosting the efficiency and beauty of your culinary environment. Our unwavering attention to detail and steadfast commitment to quality guarantee that every facet of your kitchen remodeling project is executed flawlessly.
Venture into your bathroom sanctuary, where opulence and practicality coalesce. Our design includes a large mirror adorned with LED backlighting, serving as a breathtaking centerpiece while introducing a modern, elegant vibe. The vanity, along with its matching cabinets, offers extensive storage options, effortlessly accommodating all your bathroom necessities. Equipped with dual faucets, our vanity setup ensures convenience is always within reach, streamlining your daily routines.
? Immerse yourself in the tranquility of our bathtub, designed to provide a spacious haven for relaxation and rejuvenation. Crafted with sleek lines and constructed from premium materials, it promises both durability and style, significantly elevating your bathroom's aesthetic. ?
? Alongside the bathtub, our shower installation offers unmatched convenience and versatility, catering to all your preferences, whether you're in the mood for a brisk morning shower or a prolonged, indulgent soak. This combination allows you to tailor your bathing experience to your exact desires.?
? At the heart of our mission is the commitment to deliver extraordinary outcomes that surpass your expectations. We take immense pride in our craftsmanship and are fervently passionate about sculpting spaces that mirror your unique style and personality. Discover the unparalleled difference with our kitchen and bathroom design and build services in Broadmoor, Seattle.
GET IN TOUCH WITH US TODAY TO GET YOUR FREE ESTIMATE.
? (425) 998-8958 ? info@leviteconstruction.com
#seattlehomedesign #remodelingbathroom #homerenovationspecialist #kitchenremodeler #remodelingproject #residentialrenovation #seattlehome #bathroomdesigner #kitchenproject #housemakeover #seattlehomes #bathroomrenovations #kitchentransformation #bathroomremodeling #bathroomdesigns #kitchenremodeling #bathroominterior #kitchenmakeover #kitchendesigner #bathroomreno #renovating #kitchenreno #homeremodeling #homeimprovements #bathroomremodel #homeowner #homerenovation #Broadmoor #LeviteConstruction
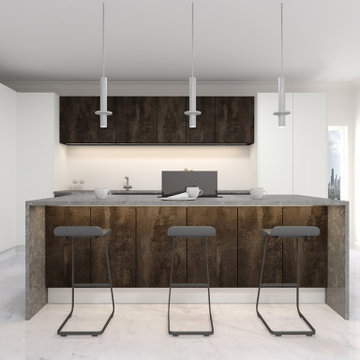
Order your bespoke Alpine White Handleless Kitchen with custom shelving, grey finish worktop, and personalised appliance & cabinet space with Inspired Elements. Shop Your White Kitchen Units here or wishlist this product to book your Free Home Design Visit.
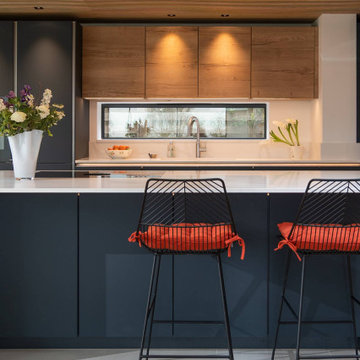
For this project, we used our exquisite range of Anti-fingerprint cabinets in Fjord Blue, and Havana Oak finishes. The sleek and modern look of the cabinets is beautifully complemented by the 20mm Ag Calacatta Luxo worktop in the kitchen, supplied by our trusted partner, Algarve. The utility area boasts the stunning Audus Havana Oak Laminate worktop, perfectly contrasting the kitchen area.
Our choice of appliances for this project includes Siemens, Bora, Blanco and Quooker - all of which are renowned for their quality, efficiency and durability. The appliances have been seamlessly integrated into the kitchen design, adding to the overall aesthetic appeal of the space.
The large open-plan kitchen has been thoughtfully designed to take full advantage of the stunning views of the open fields. The new corner bi-fold doors in the open-plan room seamlessly blend indoor and outdoor living spaces, allowing for a truly immersive experience.
The kitchen, walk-through pantry area and large utility provide ample storage and functionality, ensuring beautiful and practical space.
Our client's objective was to create a family space that caters to the needs of a large family with returning members and grandchildren. The dedicated home entertainment and family gatherings areas have been integrated seamlessly into the design, providing the perfect setting for making lasting memories with loved ones.
Found inspiration in our Wilstone project? Browse more of our projects to discover how we can create a bespoke kitchen that perfectly reflects your unique personality and style.
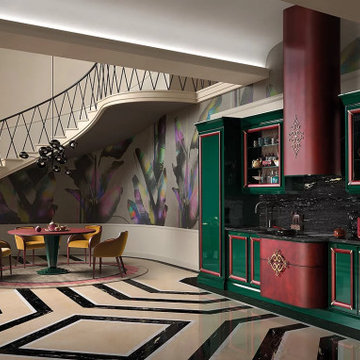
The Gran Duca line by Houss Expo gets its inspiration from the American Art Deco style, more specifically the one in its second stage, that of the "streamlining" (featuring sleek, aerodynamic lines).
From the American creativity that combined efficiency, strength, and elegance, a dream comes true to give life to an innovative line of furniture, fully customizable, and featuring precious volumes, lines, materials, and processing: Gran Duca.
The Gran Duca Collection is a hymn to elegance and great aesthetics but also to functionality in solutions that make life easier and more comfortable in every room, from the kitchen to the living room to the bedrooms.
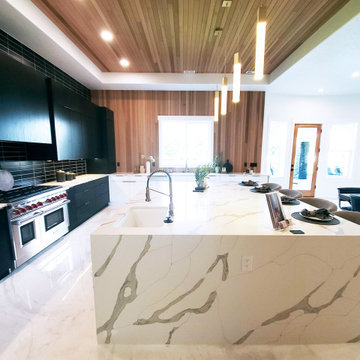
Offene, Geräumige Moderne Küche in U-Form mit Unterbauwaschbecken, flächenbündigen Schrankfronten, unterschiedlichen Schrankfarben, Quarzwerkstein-Arbeitsplatte, Küchenrückwand in Schwarz, Rückwand aus Porzellanfliesen, Küchengeräten aus Edelstahl, Marmorboden, Kücheninsel, weißem Boden, weißer Arbeitsplatte und Holzdecke in Boise
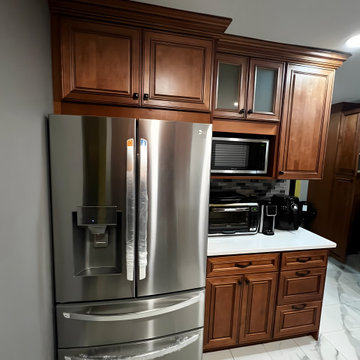
The kitchen is bright and airy, thanks to the light wood cabinets and white countertops. The stainless steel dishwasher adds a touch of shine, and the pendant lights provide additional lighting. The overall look is clean, modern, and inviting.
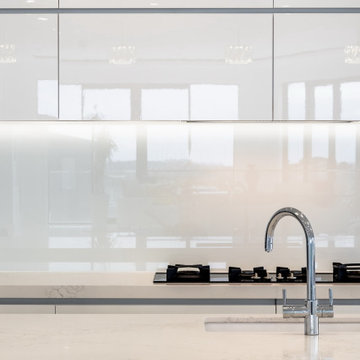
Stunning ultra modern kitchen by the team at KMD Kitchens.
Moderne Wohnküche mit Waschbecken, Schrankfronten mit vertiefter Füllung, Laminat-Arbeitsplatte, Küchenrückwand in Weiß, Glasrückwand, schwarzen Elektrogeräten, Keramikboden, Kücheninsel, weißem Boden, weißer Arbeitsplatte und Holzdecke in Auckland
Moderne Wohnküche mit Waschbecken, Schrankfronten mit vertiefter Füllung, Laminat-Arbeitsplatte, Küchenrückwand in Weiß, Glasrückwand, schwarzen Elektrogeräten, Keramikboden, Kücheninsel, weißem Boden, weißer Arbeitsplatte und Holzdecke in Auckland
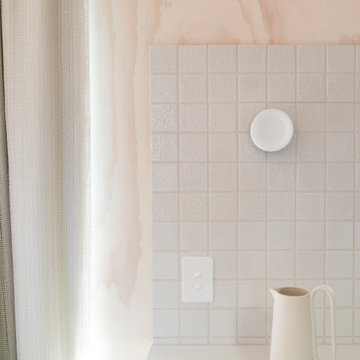
Inner city self contained studio with the first floor containing a kitchenette, bathroom and open plan living/bedroom. Limed plywood lining to walls and ceiling.
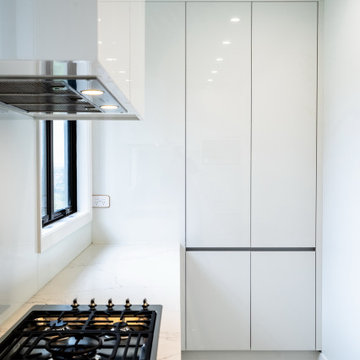
Stunning ultra modern kitchen by the team at KMD Kitchens.
Moderne Wohnküche mit Waschbecken, Schrankfronten mit vertiefter Füllung, Laminat-Arbeitsplatte, Küchenrückwand in Weiß, Glasrückwand, schwarzen Elektrogeräten, Keramikboden, Kücheninsel, weißem Boden, weißer Arbeitsplatte und Holzdecke in Auckland
Moderne Wohnküche mit Waschbecken, Schrankfronten mit vertiefter Füllung, Laminat-Arbeitsplatte, Küchenrückwand in Weiß, Glasrückwand, schwarzen Elektrogeräten, Keramikboden, Kücheninsel, weißem Boden, weißer Arbeitsplatte und Holzdecke in Auckland
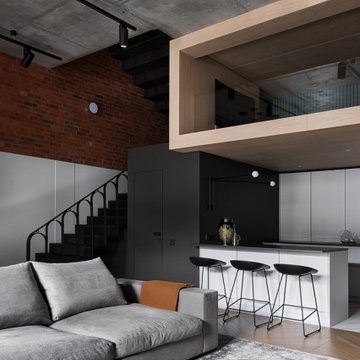
Кирпичная кладка из грубо шлифованного текстурного кирпича XIX века BRICKTILES
в лофте по дизайну PROforma design.
Фото Ольги Мелекесцевой.
Стилист интерьерной съемки Дарья Григорьева.
Проект опубликован в апрельском номере и на сайте журнала ИНТЕРЬЕР+ДИЗАЙН.
Küchen mit weißem Boden und Holzdecke Ideen und Design
4