Küchen mit weißen Elektrogeräten Ideen und Design
Suche verfeinern:
Budget
Sortieren nach:Heute beliebt
1 – 20 von 43.425 Fotos
1 von 2
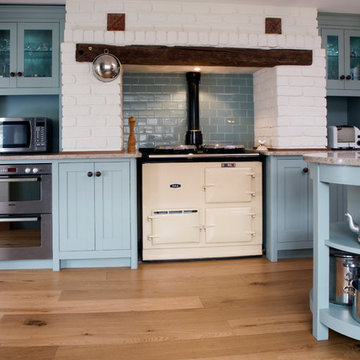
Hand crafted country style kitchen. Made in Buckinghamshire.
Klassische Küche mit Küchenrückwand in Blau, Rückwand aus Metrofliesen und weißen Elektrogeräten in London
Klassische Küche mit Küchenrückwand in Blau, Rückwand aus Metrofliesen und weißen Elektrogeräten in London

White Kitchen in East Cobb Modern Home.
Brass hardware.
Interior design credit: Design & Curations
Photo by Elizabeth Lauren Granger Photography
Offene, Einzeilige, Mittelgroße Klassische Küche mit Landhausspüle, flächenbündigen Schrankfronten, weißen Schränken, Quarzwerkstein-Arbeitsplatte, bunter Rückwand, Rückwand aus Keramikfliesen, weißen Elektrogeräten, Marmorboden, Kücheninsel, weißem Boden und weißer Arbeitsplatte in Atlanta
Offene, Einzeilige, Mittelgroße Klassische Küche mit Landhausspüle, flächenbündigen Schrankfronten, weißen Schränken, Quarzwerkstein-Arbeitsplatte, bunter Rückwand, Rückwand aus Keramikfliesen, weißen Elektrogeräten, Marmorboden, Kücheninsel, weißem Boden und weißer Arbeitsplatte in Atlanta

This beautiful kitchen showcases painted cabinets mixed with a white oak island topped with engineered marble. Glass cabinets lighten the upper cabinets and create an enclosed display area. Brushed brass hardware creates a warm contrast with the painted cabinets.

Geräumige Klassische Küche in U-Form mit Unterbauwaschbecken, Schrankfronten im Shaker-Stil, grauen Schränken, Quarzwerkstein-Arbeitsplatte, Küchenrückwand in Weiß, Rückwand aus Mosaikfliesen, weißen Elektrogeräten, Keramikboden, grauem Boden und weißer Arbeitsplatte in Minneapolis

Beautiful kitchen remodel in Roscoe Village. We designed this project to go with the design of the existing house and to totally refresh the kitchen and attached living space. We used distressed cherry hardwood with a warm stain color for the island, not only for looks, but also for durability.

Quirky and individual kitchen in a garden apartment in converted Victorian Seaside Villa. Photo Styling Jan Cadle, Colin Cadle Photography
Kleine Klassische Küche in L-Form mit Schrankfronten mit vertiefter Füllung, weißen Schränken, Arbeitsplatte aus Holz, Küchenrückwand in Weiß, weißen Elektrogeräten, braunem Holzboden, Halbinsel und Rückwand aus Metrofliesen in Devon
Kleine Klassische Küche in L-Form mit Schrankfronten mit vertiefter Füllung, weißen Schränken, Arbeitsplatte aus Holz, Küchenrückwand in Weiß, weißen Elektrogeräten, braunem Holzboden, Halbinsel und Rückwand aus Metrofliesen in Devon

New butler's pantry with slate floors and high-gloss cabinets.
Zweizeilige Moderne Küche mit Unterbauwaschbecken, flächenbündigen Schrankfronten, weißen Schränken, Küchenrückwand in Grau, Betonarbeitsplatte, weißen Elektrogeräten, schwarzem Boden, gelber Arbeitsplatte und Schieferboden in Boston
Zweizeilige Moderne Küche mit Unterbauwaschbecken, flächenbündigen Schrankfronten, weißen Schränken, Küchenrückwand in Grau, Betonarbeitsplatte, weißen Elektrogeräten, schwarzem Boden, gelber Arbeitsplatte und Schieferboden in Boston
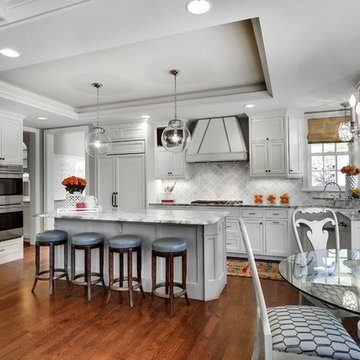
Klassische Wohnküche mit Schrankfronten mit vertiefter Füllung, weißen Schränken, Küchenrückwand in Grau und weißen Elektrogeräten in Minneapolis
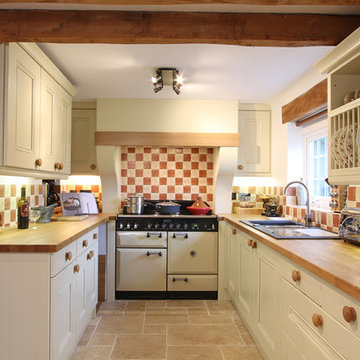
Geschlossene Urige Küche mit Arbeitsplatte aus Holz, weißen Elektrogeräten, Einbauwaschbecken und Mauersteinen in Hampshire

Klassische Küche in U-Form mit Landhausspüle, Schrankfronten im Shaker-Stil, weißen Schränken, Küchenrückwand in Beige, Rückwand aus Mosaikfliesen, weißen Elektrogeräten, braunem Holzboden, Kücheninsel, braunem Boden und schwarzer Arbeitsplatte in Nashville

Klassische Küche in L-Form mit Unterbauwaschbecken, schwarzen Schränken, Küchenrückwand in Weiß, Rückwand aus Stein, weißen Elektrogeräten, braunem Holzboden, Kücheninsel, braunem Boden und grauer Arbeitsplatte in Phoenix

Basement Georgian kitchen with black limestone, yellow shaker cabinets and open and freestanding kitchen island. War and cherry marble, midcentury accents, leading onto a dining room.

The functionality of this spacious kitchen is a far cry from its humble beginnings as a lackluster 9 x 12 foot stretch. The exterior wall was blown out to allow for a 10 ft addition. The daring slab of Calacatta Vagli marble with intrepid British racing green veining was the inspiration for the expansion. Spanish Revival pendants reclaimed from a local restaurant, long forgotten, are a pinnacle feature over the island. Reclaimed wood drawers, juxtaposed with custom glass cupboards add gobs of storage. Cabinets are painted the same luxe green hue and the warmth of butcher block counters create a hard working bar area begging for character-worn use. The perimeter of the kitchen features soapstone counters and that nicely balance the whisper of mushroom-colored custom cabinets. Hand-made 4x4 zellige tiles, hung in a running bond pattern, pay sweet homage to the 1950’s era of the home. A large window flanked by antique brass sconces adds bonus natural light over the sink. Textural, centuries-old barn wood surrounding the range hood adds a cozy surprise element. Matte white appliances with brushed bronze and copper hardware tie in the mixed metals throughout the kitchen helping meld the overall dramatic design.

Part of a complete remodel, this kitchen was expanded to include a 10 ft island, new cabinets, a black white and gold colorway and beautiful vinyl flooring

Offene, Große Klassische Küche in U-Form mit Einbauwaschbecken, Schrankfronten mit vertiefter Füllung, weißen Schränken, Marmor-Arbeitsplatte, Küchenrückwand in Weiß, Rückwand aus Keramikfliesen, weißen Elektrogeräten, hellem Holzboden, Kücheninsel, beigem Boden, weißer Arbeitsplatte und Kassettendecke in Sonstige

Mittelgroße Mid-Century Küche in L-Form mit Vorratsschrank, Unterbauwaschbecken, Schrankfronten mit vertiefter Füllung, blauen Schränken, Quarzwerkstein-Arbeitsplatte, Küchenrückwand in Beige, Rückwand aus Keramikfliesen, weißen Elektrogeräten, Porzellan-Bodenfliesen, Kücheninsel, grauem Boden und weißer Arbeitsplatte in Chicago
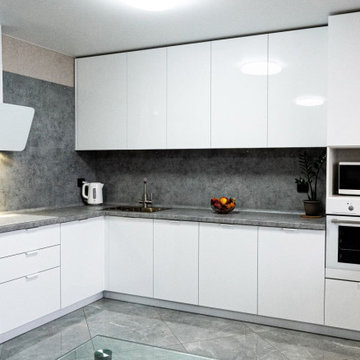
Верхний ряд без ручек - стильно и лаконично.
Mittelgroße Moderne Küche in L-Form mit Unterbauwaschbecken, flächenbündigen Schrankfronten, weißen Schränken, Küchenrückwand in Grau, weißen Elektrogeräten, Keramikboden, grauem Boden und grauer Arbeitsplatte in Sonstige
Mittelgroße Moderne Küche in L-Form mit Unterbauwaschbecken, flächenbündigen Schrankfronten, weißen Schränken, Küchenrückwand in Grau, weißen Elektrogeräten, Keramikboden, grauem Boden und grauer Arbeitsplatte in Sonstige

Located behind the Kitchen is the pantry area. It’s unique design shares a hallway with the dramatic black mudroom and is accessed through a custom-built ‘hidden’ door along the range wall. The goal of this funky space is to mix causal details of the floating wooden shelves, durable, geometric cement floor tiles, with more the prominent elements of a hammered brass sink and turquoise lower cabinets.

A fantastic Persian rug from Blue Parakeet Rugs brings the whole color scheme together. Vintage touches include the Wedgewood stove, the pendant light over the sink, the red bakelite clock, the vintage footstool ( a Rose Bowl find) and my collection of early California Pottery.
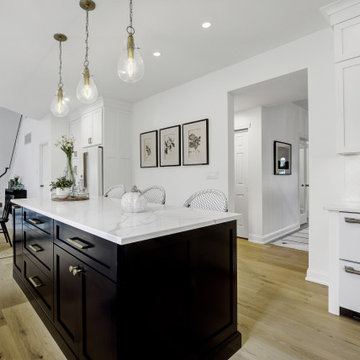
Main Line Kitchen Design’s unique business model allows our customers to work with the most experienced designers and get the most competitive kitchen cabinet pricing..
.
How can Main Line Kitchen Design offer both the best kitchen designs along with the most competitive kitchen cabinet pricing? Our expert kitchen designers meet customers by appointment only in our offices, instead of a large showroom open to the general public. We display the cabinet lines we sell under glass countertops so customers can see how our cabinetry is constructed. Customers can view hundreds of sample doors and and sample finishes and see 3d renderings of their future kitchen on flat screen TV’s. But we do not waste our time or our customers money on showroom extras that are not essential. Nor are we available to assist people who want to stop in and browse. We pass our savings onto our customers and concentrate on what matters most. Designing great kitchens!
Küchen mit weißen Elektrogeräten Ideen und Design
1