Küchen mit weißen Schränken und Keramikboden Ideen und Design
Suche verfeinern:
Budget
Sortieren nach:Heute beliebt
41 – 60 von 38.784 Fotos
1 von 3
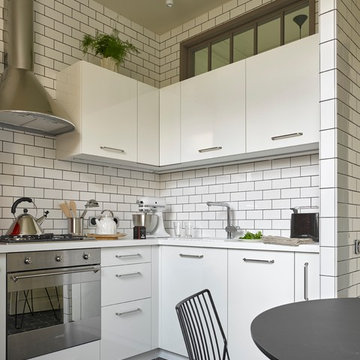
Moderne Wohnküche ohne Insel in L-Form mit flächenbündigen Schrankfronten, weißen Schränken, Küchenrückwand in Weiß, Rückwand aus Metrofliesen, Küchengeräten aus Edelstahl und Keramikboden in Moskau
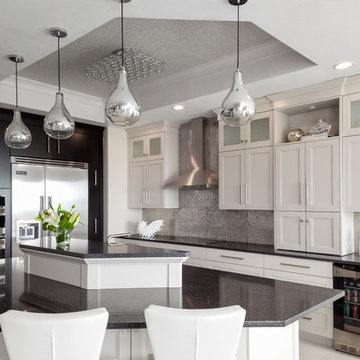
Super sleek statement in white. Sophisticated condo with gorgeous views are reflected in this modern apartment accented in ocean blues. Modern furniture , custom artwork and contemporary cabinetry make this home an exceptional winter escape destination.
Lori Hamilton Photography
Learn more about our showroom and kitchen and bath design: http://www.mingleteam.com
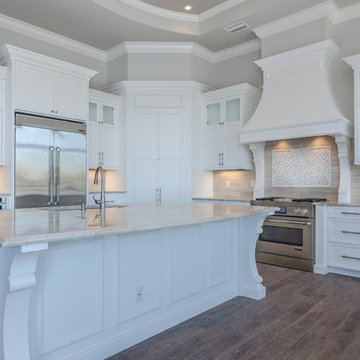
Photos by Marc Minisci Photography, courtesy of Aqua Construction.
Geräumige Klassische Küche mit Vorratsschrank, Unterbauwaschbecken, profilierten Schrankfronten, weißen Schränken, Küchengeräten aus Edelstahl, Keramikboden und Kücheninsel in Miami
Geräumige Klassische Küche mit Vorratsschrank, Unterbauwaschbecken, profilierten Schrankfronten, weißen Schränken, Küchengeräten aus Edelstahl, Keramikboden und Kücheninsel in Miami
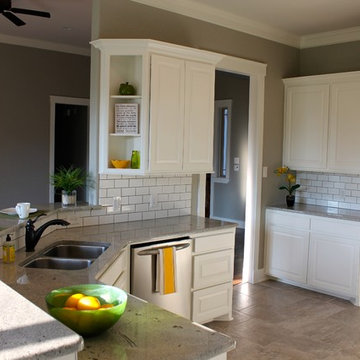
Offene, Mittelgroße Moderne Küche in L-Form mit Unterbauwaschbecken, profilierten Schrankfronten, weißen Schränken, Granit-Arbeitsplatte, Küchenrückwand in Weiß, Rückwand aus Metrofliesen, Küchengeräten aus Edelstahl, Keramikboden und Halbinsel in Dallas

Durham Road is our minimal and contemporary extension and renovation of a Victorian house in East Finchley, North London.
Custom joinery hides away all the typical kitchen necessities, and an all-glass box seat will allow the owners to enjoy their garden even when the weather isn’t on their side.
Despite a relatively tight budget we successfully managed to find resources for high-quality materials and finishes, underfloor heating, a custom kitchen, Domus tiles, and the modern oriel window by one finest glassworkers in town.
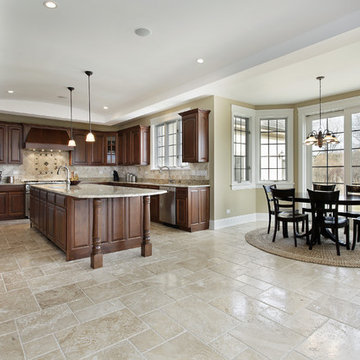
Combined both kitchen and small dining table, this is the perfect place for casual interaction with family and friends.
Geschlossene, Zweizeilige, Große Klassische Küche mit Doppelwaschbecken, Kassettenfronten, weißen Schränken, Küchengeräten aus Edelstahl, Keramikboden, Kücheninsel und beigem Boden in Los Angeles
Geschlossene, Zweizeilige, Große Klassische Küche mit Doppelwaschbecken, Kassettenfronten, weißen Schränken, Küchengeräten aus Edelstahl, Keramikboden, Kücheninsel und beigem Boden in Los Angeles
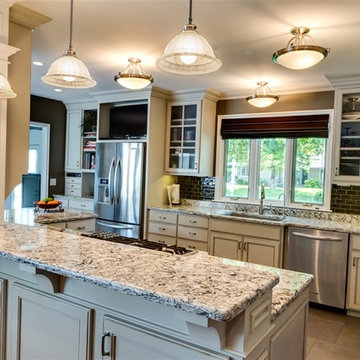
Deborah Walker
Mittelgroße Klassische Wohnküche in L-Form mit Schrankfronten mit vertiefter Füllung, Granit-Arbeitsplatte, Küchengeräten aus Edelstahl, Halbinsel, Unterbauwaschbecken, Küchenrückwand in Grau, Keramikboden, weißen Schränken, Rückwand aus Metrofliesen und beigem Boden in Wichita
Mittelgroße Klassische Wohnküche in L-Form mit Schrankfronten mit vertiefter Füllung, Granit-Arbeitsplatte, Küchengeräten aus Edelstahl, Halbinsel, Unterbauwaschbecken, Küchenrückwand in Grau, Keramikboden, weißen Schränken, Rückwand aus Metrofliesen und beigem Boden in Wichita

Kitchen designed & installed by Inline Kitchens, Pontefract.
© 2014 Paul Leach
Zweizeilige, Große Moderne Wohnküche mit flächenbündigen Schrankfronten, weißen Schränken, Küchenrückwand in Grün, Glasrückwand, Keramikboden, Halbinsel, weißen Elektrogeräten und Unterbauwaschbecken in Sonstige
Zweizeilige, Große Moderne Wohnküche mit flächenbündigen Schrankfronten, weißen Schränken, Küchenrückwand in Grün, Glasrückwand, Keramikboden, Halbinsel, weißen Elektrogeräten und Unterbauwaschbecken in Sonstige
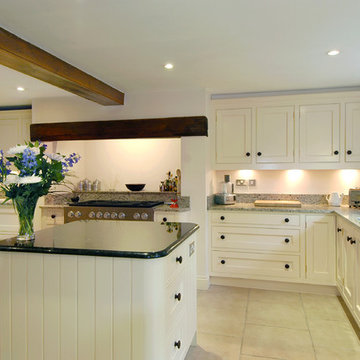
Mittelgroße Klassische Wohnküche in U-Form mit Unterbauwaschbecken, Küchengeräten aus Edelstahl, Schrankfronten mit vertiefter Füllung, Granit-Arbeitsplatte, Keramikboden, Kücheninsel und weißen Schränken in Hertfordshire
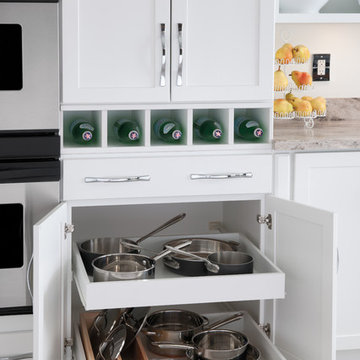
These photos are credited to Aristokraft Cabinetry of Master Brand Cabinets out of Jasper, Indiana. Affordable, yet stylish cabinetry that will last and create that updated space you have been dreaming of.
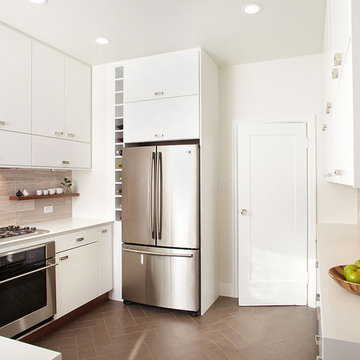
A cramped and dated kitchen was completely removed. New custom cabinets, built-in wine storage and shelves came from the same shop. Quartz waterfall counters were installed with all-new flooring, LED light fixtures, plumbing fixtures and appliances. A new sliding pocket door provides access from the dining room to the powder room as well as to the backyard. A new tankless toilet as well as new finishes on floor, walls and ceiling make a small powder room feel larger than it is in real life.
Photography:
Chris Gaede Photography
http://www.chrisgaede.com
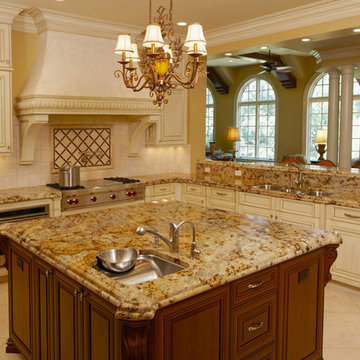
Offene, Mittelgroße Klassische Küche in L-Form mit Triple-Waschtisch, profilierten Schrankfronten, weißen Schränken, Granit-Arbeitsplatte, Küchenrückwand in Beige, Rückwand aus Keramikfliesen, Küchengeräten aus Edelstahl, Keramikboden und Kücheninsel in Chicago

This project was featured in Midwest Home magazine as the winner of ASID Life in Color. The addition of a kitchen with custom shaker-style cabinetry and a large shiplap island is perfect for entertaining and hosting events for family and friends. Quartz counters that mimic the look of marble were chosen for their durability and ease of maintenance. Open shelving with brass sconces above the sink create a focal point for the large open space.
Putting a modern spin on the traditional nautical/coastal theme was a goal. We took the quintessential palette of navy and white and added pops of green, stylish patterns, and unexpected artwork to create a fresh bright space. Grasscloth on the back of the built in bookshelves and console table along with rattan and the bentwood side table add warm texture. Finishes and furnishings were selected with a practicality to fit their lifestyle and the connection to the outdoors. A large sectional along with the custom cocktail table in the living room area provide ample room for game night or a quiet evening watching movies with the kids.
To learn more visit https://k2interiordesigns.com
To view article in Midwest Home visit https://midwesthome.com/interior-spaces/life-in-color-2019/
Photography - Spacecrafting

STEPHANE VASCO
Offene, Einzeilige, Kleine Moderne Küche ohne Insel mit Einbauwaschbecken, flächenbündigen Schrankfronten, weißen Schränken, Arbeitsplatte aus Holz, Küchenrückwand in Weiß, Rückwand aus Keramikfliesen, Küchengeräten aus Edelstahl, Keramikboden, grauem Boden und beiger Arbeitsplatte in Paris
Offene, Einzeilige, Kleine Moderne Küche ohne Insel mit Einbauwaschbecken, flächenbündigen Schrankfronten, weißen Schränken, Arbeitsplatte aus Holz, Küchenrückwand in Weiß, Rückwand aus Keramikfliesen, Küchengeräten aus Edelstahl, Keramikboden, grauem Boden und beiger Arbeitsplatte in Paris

Down-to-studs remodel and second floor addition. The original house was a simple plain ranch house with a layout that didn’t function well for the family. We changed the house to a contemporary Mediterranean with an eclectic mix of details. Space was limited by City Planning requirements so an important aspect of the design was to optimize every bit of space, both inside and outside. The living space extends out to functional places in the back and front yards: a private shaded back yard and a sunny seating area in the front yard off the kitchen where neighbors can easily mingle with the family. A Japanese bath off the master bedroom upstairs overlooks a private roof deck which is screened from neighbors’ views by a trellis with plants growing from planter boxes and with lanterns hanging from a trellis above.
Photography by Kurt Manley.
https://saikleyarchitects.com/portfolio/modern-mediterranean/

credit photo - Stephane Durieu
Kleine, Geschlossene Moderne Küche ohne Insel in U-Form mit Küchengeräten aus Edelstahl, Keramikboden, flächenbündigen Schrankfronten und weißen Schränken in Paris
Kleine, Geschlossene Moderne Küche ohne Insel in U-Form mit Küchengeräten aus Edelstahl, Keramikboden, flächenbündigen Schrankfronten und weißen Schränken in Paris

Offene, Einzeilige, Mittelgroße Moderne Küche ohne Insel mit Unterbauwaschbecken, flächenbündigen Schrankfronten, weißen Schränken, Laminat-Arbeitsplatte, Küchenrückwand in Grau, Rückwand aus Keramikfliesen, weißen Elektrogeräten, Keramikboden, beigem Boden und beiger Arbeitsplatte in Marseille

Zweizeilige, Große Moderne Wohnküche mit Doppelwaschbecken, Kassettenfronten, weißen Schränken, Laminat-Arbeitsplatte, Küchenrückwand in Grau, Rückwand aus Porzellanfliesen, Küchengeräten aus Edelstahl, Keramikboden, grauem Boden und freigelegten Dachbalken in Sonstige

En la imagen faltan algunos detalles por terminar, pero se puede apreciar lo luminosa que es.
Geschlossene, Mittelgroße Nordische Küche in grau-weiß ohne Insel in L-Form mit Landhausspüle, Kassettenfronten, weißen Schränken, Arbeitsplatte aus Holz, Küchenrückwand in Weiß, Rückwand aus Keramikfliesen, Küchengeräten aus Edelstahl, Keramikboden, grauem Boden und brauner Arbeitsplatte in Sonstige
Geschlossene, Mittelgroße Nordische Küche in grau-weiß ohne Insel in L-Form mit Landhausspüle, Kassettenfronten, weißen Schränken, Arbeitsplatte aus Holz, Küchenrückwand in Weiß, Rückwand aus Keramikfliesen, Küchengeräten aus Edelstahl, Keramikboden, grauem Boden und brauner Arbeitsplatte in Sonstige

Une bonne base, la cuisine a été relooké avec un papier peint et quelques étagères. Une nouvelle suspension en lin est complémentaire à une suspension relookée avec un abat jour noir afin de conserver les détails noirs.
Küchen mit weißen Schränken und Keramikboden Ideen und Design
3