Küchen mit zwei Kücheninseln Ideen und Design
Suche verfeinern:
Budget
Sortieren nach:Heute beliebt
221 – 240 von 47.990 Fotos
1 von 2
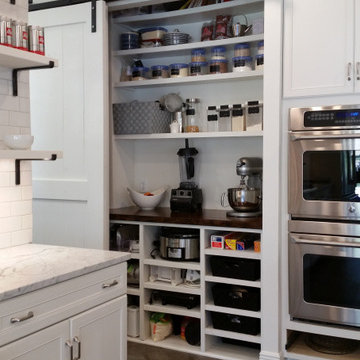
ALAN AMATO PHOTOGRAPHY
Große Country Wohnküche mit Landhausspüle, Schrankfronten mit vertiefter Füllung, weißen Schränken, Marmor-Arbeitsplatte, Küchenrückwand in Weiß, Rückwand aus Metrofliesen, Küchengeräten aus Edelstahl, Keramikboden und zwei Kücheninseln in New Orleans
Große Country Wohnküche mit Landhausspüle, Schrankfronten mit vertiefter Füllung, weißen Schränken, Marmor-Arbeitsplatte, Küchenrückwand in Weiß, Rückwand aus Metrofliesen, Küchengeräten aus Edelstahl, Keramikboden und zwei Kücheninseln in New Orleans
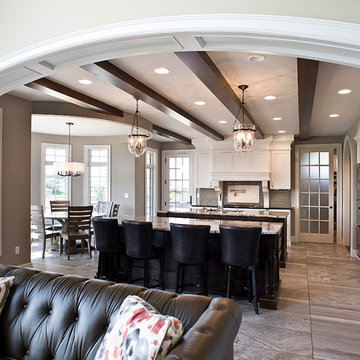
Builder- Jarrod Smart Construction
Interior Design- Designing Dreams by Ajay
Photography -Cypher Photography
Mittelgroße Mediterrane Wohnküche in L-Form mit Schrankfronten im Shaker-Stil, weißen Schränken, Granit-Arbeitsplatte, Küchenrückwand in Beige, zwei Kücheninseln, Küchengeräten aus Edelstahl, Unterbauwaschbecken, Rückwand aus Porzellanfliesen und Keramikboden in Sonstige
Mittelgroße Mediterrane Wohnküche in L-Form mit Schrankfronten im Shaker-Stil, weißen Schränken, Granit-Arbeitsplatte, Küchenrückwand in Beige, zwei Kücheninseln, Küchengeräten aus Edelstahl, Unterbauwaschbecken, Rückwand aus Porzellanfliesen und Keramikboden in Sonstige
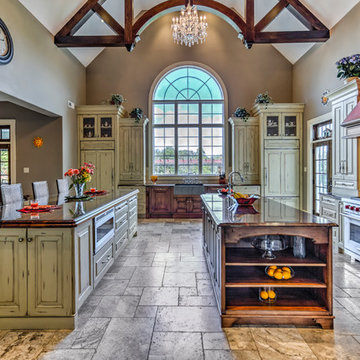
Zweizeilige, Geräumige Landhausstil Wohnküche mit Landhausspüle, profilierten Schrankfronten, Schränken im Used-Look, Granit-Arbeitsplatte, Küchenrückwand in Beige, Rückwand aus Metrofliesen, Elektrogeräten mit Frontblende, Travertin und zwei Kücheninseln in Philadelphia
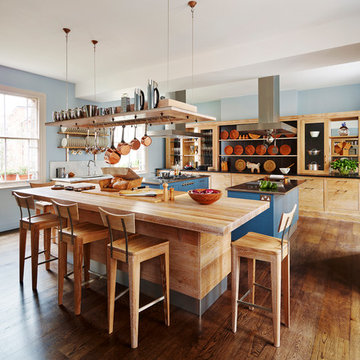
Hawkesmoor No.112 Walls.
Bridge Blue No.222 and Mid Wedgwood No.113 Kitchen Cabinets.
Smallbone Brasserie Kitchen.
Landhausstil Küchenbar mit flächenbündigen Schrankfronten, dunklem Holzboden und zwei Kücheninseln in London
Landhausstil Küchenbar mit flächenbündigen Schrankfronten, dunklem Holzboden und zwei Kücheninseln in London

Erin Holsonback - anindoorlady.com
Offene, Große Klassische Küche in U-Form mit Schrankfronten im Shaker-Stil, weißen Schränken, Mineralwerkstoff-Arbeitsplatte, Küchengeräten aus Edelstahl, Porzellan-Bodenfliesen, Unterbauwaschbecken, zwei Kücheninseln, Küchenrückwand in Grau, Rückwand aus Glasfliesen und beigem Boden in Austin
Offene, Große Klassische Küche in U-Form mit Schrankfronten im Shaker-Stil, weißen Schränken, Mineralwerkstoff-Arbeitsplatte, Küchengeräten aus Edelstahl, Porzellan-Bodenfliesen, Unterbauwaschbecken, zwei Kücheninseln, Küchenrückwand in Grau, Rückwand aus Glasfliesen und beigem Boden in Austin
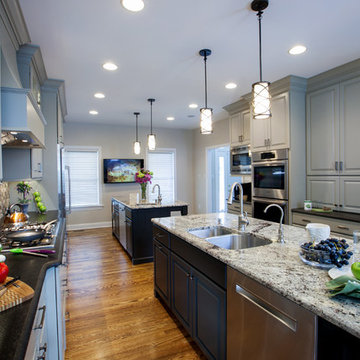
Carl Socolow
Große, Zweizeilige Klassische Wohnküche mit Unterbauwaschbecken, profilierten Schrankfronten, grauen Schränken, Granit-Arbeitsplatte, bunter Rückwand, Rückwand aus Steinfliesen, Küchengeräten aus Edelstahl, braunem Holzboden und zwei Kücheninseln in Sonstige
Große, Zweizeilige Klassische Wohnküche mit Unterbauwaschbecken, profilierten Schrankfronten, grauen Schränken, Granit-Arbeitsplatte, bunter Rückwand, Rückwand aus Steinfliesen, Küchengeräten aus Edelstahl, braunem Holzboden und zwei Kücheninseln in Sonstige
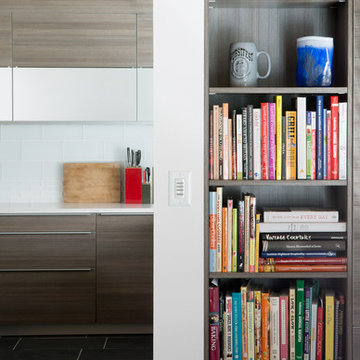
Jill Broussard
Große Klassische Wohnküche in L-Form mit flächenbündigen Schrankfronten, hellbraunen Holzschränken, Quarzwerkstein-Arbeitsplatte, Küchenrückwand in Gelb, Rückwand aus Glasfliesen, Küchengeräten aus Edelstahl und zwei Kücheninseln in Houston
Große Klassische Wohnküche in L-Form mit flächenbündigen Schrankfronten, hellbraunen Holzschränken, Quarzwerkstein-Arbeitsplatte, Küchenrückwand in Gelb, Rückwand aus Glasfliesen, Küchengeräten aus Edelstahl und zwei Kücheninseln in Houston
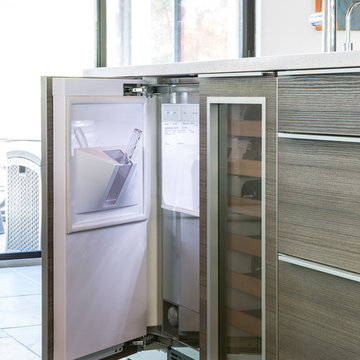
Jill Broussard
Große Klassische Wohnküche in L-Form mit flächenbündigen Schrankfronten, hellbraunen Holzschränken, Quarzwerkstein-Arbeitsplatte, Küchenrückwand in Gelb, Rückwand aus Glasfliesen, Küchengeräten aus Edelstahl und zwei Kücheninseln in Houston
Große Klassische Wohnküche in L-Form mit flächenbündigen Schrankfronten, hellbraunen Holzschränken, Quarzwerkstein-Arbeitsplatte, Küchenrückwand in Gelb, Rückwand aus Glasfliesen, Küchengeräten aus Edelstahl und zwei Kücheninseln in Houston

Crown Point Cabinetry
Offene, Große Rustikale Küche in U-Form mit Einbauwaschbecken, Schrankfronten mit vertiefter Füllung, hellbraunen Holzschränken, Speckstein-Arbeitsplatte, bunter Rückwand, Rückwand aus Mosaikfliesen, weißen Elektrogeräten, Betonboden, zwei Kücheninseln und grauem Boden in Phoenix
Offene, Große Rustikale Küche in U-Form mit Einbauwaschbecken, Schrankfronten mit vertiefter Füllung, hellbraunen Holzschränken, Speckstein-Arbeitsplatte, bunter Rückwand, Rückwand aus Mosaikfliesen, weißen Elektrogeräten, Betonboden, zwei Kücheninseln und grauem Boden in Phoenix
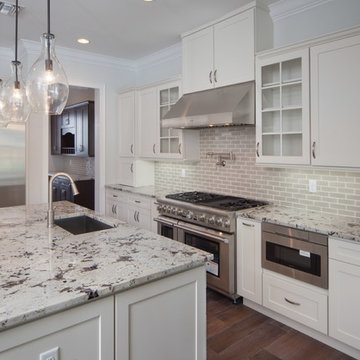
Offene, Zweizeilige, Große Shabby-Look Küche mit Einbauwaschbecken, flächenbündigen Schrankfronten, weißen Schränken, Granit-Arbeitsplatte, Küchenrückwand in Grau, Rückwand aus Metrofliesen, Küchengeräten aus Edelstahl, dunklem Holzboden und zwei Kücheninseln in Orlando
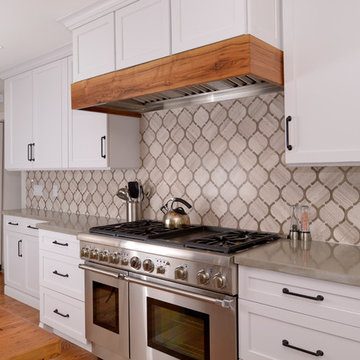
June Stanich
Große Klassische Wohnküche in U-Form mit Landhausspüle, Schrankfronten im Shaker-Stil, weißen Schränken, Betonarbeitsplatte, Küchenrückwand in Beige, Rückwand aus Steinfliesen, Küchengeräten aus Edelstahl, braunem Holzboden und zwei Kücheninseln in Washington, D.C.
Große Klassische Wohnküche in U-Form mit Landhausspüle, Schrankfronten im Shaker-Stil, weißen Schränken, Betonarbeitsplatte, Küchenrückwand in Beige, Rückwand aus Steinfliesen, Küchengeräten aus Edelstahl, braunem Holzboden und zwei Kücheninseln in Washington, D.C.
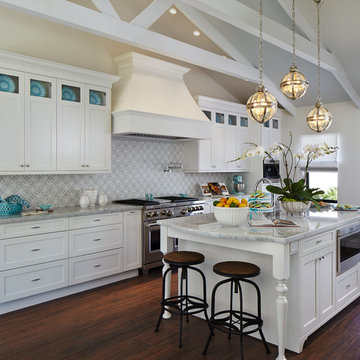
Brantley Photography
Geschlossene, Große Klassische Küche in U-Form mit Landhausspüle, Schrankfronten im Shaker-Stil, weißen Schränken, Marmor-Arbeitsplatte, Küchenrückwand in Grau, Rückwand aus Mosaikfliesen, Küchengeräten aus Edelstahl, Porzellan-Bodenfliesen und zwei Kücheninseln in Miami
Geschlossene, Große Klassische Küche in U-Form mit Landhausspüle, Schrankfronten im Shaker-Stil, weißen Schränken, Marmor-Arbeitsplatte, Küchenrückwand in Grau, Rückwand aus Mosaikfliesen, Küchengeräten aus Edelstahl, Porzellan-Bodenfliesen und zwei Kücheninseln in Miami
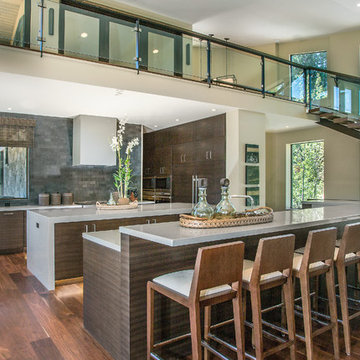
Scott Zimmerman, Modern kitchen with walnut cabinets and quartz counter tops and double island.
Große Moderne Wohnküche mit flächenbündigen Schrankfronten, Unterbauwaschbecken, dunklen Holzschränken, Quarzit-Arbeitsplatte, Küchenrückwand in Grau, Rückwand aus Steinfliesen, Elektrogeräten mit Frontblende, braunem Holzboden und zwei Kücheninseln in Salt Lake City
Große Moderne Wohnküche mit flächenbündigen Schrankfronten, Unterbauwaschbecken, dunklen Holzschränken, Quarzit-Arbeitsplatte, Küchenrückwand in Grau, Rückwand aus Steinfliesen, Elektrogeräten mit Frontblende, braunem Holzboden und zwei Kücheninseln in Salt Lake City
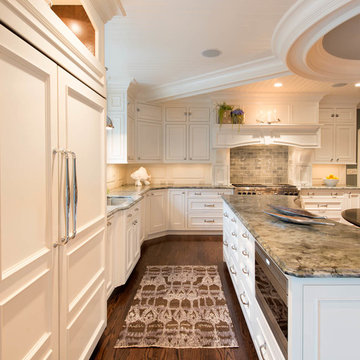
The huge single under-mount stainless sink is positioned at the window over-looking the pool and lush back yard. The bump-out design adds interest and the latches on the upper cabinet doors add a nautical/coastal flair. There are two islands, this "front" one convenient to the sink and refrigeration features ample storage with many drawers including the microwave drawer. The counter is Labrodorite which is commonly used for jewelry. It's iridescent and sparkles like moonstone.
The center section between the two islands features an oval wood-topped table with banquette bench seating on two sides.
The show-stopping coffered ceiling was custom designed and features a highlighted central area in a circular design.
The area behind the range has marble subway tile and the other backsplash areas are raised wood panels giving a furniture quality to this homey space.
The dishwasher and large Sub-Zero refrigerator are also paneled in white wood while the microwave and 48" range is stainless steel.
The prior cherry kitchen from the late 1990's with Corian counters was re-invented as a entertainment/auxiliary kitchen in the lower level of the house.
This great space was a collaboration between many talented folks including but not limited to the team at Delicious Kitchens & Interiors, LLC, L. Newman and Associates/Paul Mansback, Inc with Leslie Rifkin and Emily Shakra, contributions from the homeowners and counters via Belisle Granite.
John C. Hession Photographer
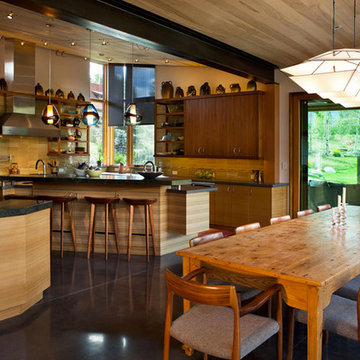
A Japanese inspired ranch home features natural bamboo, polished concrete floors, Japanese pottery and mid-century modern accents.
Offene, Zweizeilige, Geräumige Asiatische Küche mit flächenbündigen Schrankfronten, hellbraunen Holzschränken, Küchenrückwand in Beige, Betonboden und zwei Kücheninseln in Denver
Offene, Zweizeilige, Geräumige Asiatische Küche mit flächenbündigen Schrankfronten, hellbraunen Holzschränken, Küchenrückwand in Beige, Betonboden und zwei Kücheninseln in Denver
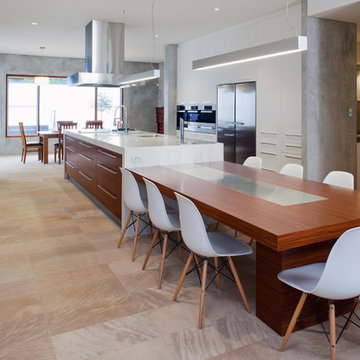
Große Moderne Küche mit flächenbündigen Schrankfronten, weißen Schränken, Mineralwerkstoff-Arbeitsplatte, Küchengeräten aus Edelstahl, zwei Kücheninseln und grauer Arbeitsplatte in Perth

Our client had the perfect lot with plenty of natural privacy and a pleasant view from every direction. What he didn’t have was a home that fit his needs and matched his lifestyle. The home he purchased was a 1980’s house lacking modern amenities and an open flow for movement and sight lines as well as inefficient use of space throughout the house.
After a great room remodel, opening up into a grand kitchen/ dining room, the first-floor offered plenty of natural light and a great view of the expansive back and side yards. The kitchen remodel continued that open feel while adding a number of modern amenities like solid surface tops, and soft close cabinet doors.
Kitchen Remodeling Specs:
Kitchen includes granite kitchen and hutch countertops.
Granite built-in counter and fireplace
surround.
3cm thick polished granite with 1/8″
V eased, 3/8″ radius, 3/8″ top &bottom,
bevel or full bullnose edge profile. 3cm
4″ backsplash with eased polished edges.
All granite treated with “Stain-Proof 15 year sealer. Oak flooring throughout.

Custom designed hanging glass cabinets frame in this view of the kitchen from the dining room. Centered below the cabinets is the larger of the two kitchen islands, both were constructed with reclaimed barn wood in the herringbone pattern and granite countertops. Each island include a custom-made copper farmhouse sink. The cabinets in the rear of the kitchen are also custom-made and were constructed out of oak, while alder was used for the horizontal slats. To the left of the island is the wine wall, with french glass doors, and brass pulls to match the ones on the fridge and freezer.
Photography by Marie-Dominique Verdier
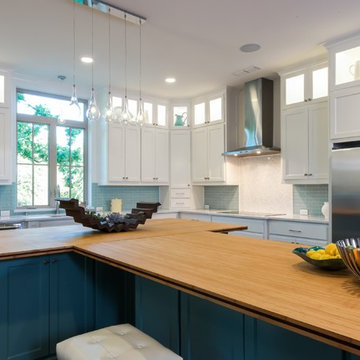
An airy and light feeling inhabits this kitchen from the white walls to the white cabinets to the bamboo countertop and to the contemporary glass pendant lighting. Glass subway tile serves as the backsplash with an accent of organic leaf shaped glass tile over the cooktop. The island is a two part system that has one stationary piece closes to the window shown here and a movable piece running parallel to the dining room on the left. The movable piece may be moved around for different uses or a breakfast table can take its place instead. LED lighting is placed under the cabinets at the toe kick for a night light effect. White leather counter stools are housed under the island for convenient seating.
Michael Hunter Photography

Klassische Küche in U-Form mit Schrankfronten mit vertiefter Füllung, weißen Schränken, Küchenrückwand in Weiß, dunklem Holzboden, zwei Kücheninseln, Granit-Arbeitsplatte und Rückwand aus Keramikfliesen in Minneapolis
Küchen mit zwei Kücheninseln Ideen und Design
12