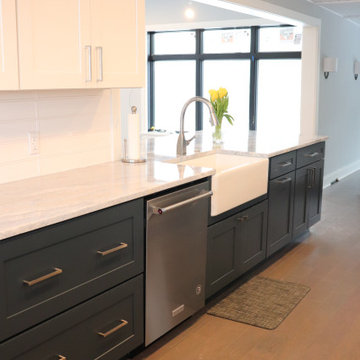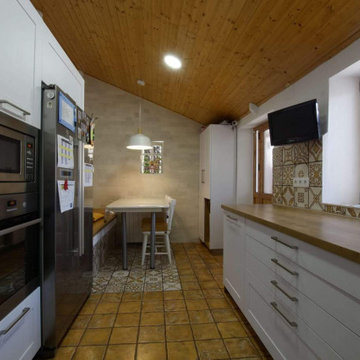Küchen ohne Insel mit Holzdecke Ideen und Design
Suche verfeinern:
Budget
Sortieren nach:Heute beliebt
1 – 20 von 408 Fotos
1 von 3

Zweizeilige, Mittelgroße Retro Wohnküche ohne Insel mit Unterbauwaschbecken, flächenbündigen Schrankfronten, hellbraunen Holzschränken, Quarzwerkstein-Arbeitsplatte, Küchenrückwand in Gelb, Rückwand aus Keramikfliesen, bunten Elektrogeräten, Betonboden, grauem Boden, weißer Arbeitsplatte und Holzdecke in Austin

Cuisine équipée
four, évier, réfrigérateur
Salle à manger
Table 4 personnes
Rangements
plan de travail en pierre
Fenêtre
lampe suspendue
baie vitrée
Accès terrasse

Кухня.
Материалы: на стене кирпич XIX века, BrickTiles; инженерная доска на полу и стенах, Finex; керамическая плитка на полу, Equipe.
Мебель и оборудование: кухонный гарнитур, Giulia Novars; барные стулья, Archpole; свет, Centrsvet.
Декор: Moon-stores, Afro Home; искусственные растения, Treez Collection; на стене картина Владимира Дудкина “Население”, галерея Kvartira S.

Designed by Malia Schultheis and built by Tru Form Tiny. This Tiny Home features Blue stained pine for the ceiling, pine wall boards in white, custom barn door, custom steel work throughout, and modern minimalist window trim. The Cabinetry is Maple with stainless steel countertop and hardware. The backsplash is a glass and stone mix. It only has a 2 burner cook top and no oven. The washer/ drier combo is in the kitchen area. Open shelving was installed to maintain an open feel.

Zweizeilige, Kleine Urige Wohnküche ohne Insel mit Landhausspüle, Schrankfronten im Shaker-Stil, hellen Holzschränken, Granit-Arbeitsplatte, Rückwand aus Schiefer, Küchengeräten aus Edelstahl, Schieferboden, blauer Arbeitsplatte und Holzdecke in Sonstige

Offene, Mittelgroße Moderne Küche ohne Insel in U-Form mit Doppelwaschbecken, profilierten Schrankfronten, weißen Schränken, Granit-Arbeitsplatte, Küchengeräten aus Edelstahl, hellem Holzboden, grauem Boden, weißer Arbeitsplatte und Holzdecke in Los Angeles

Gartenhaus an der Tabaksmühle
Kleine, Offene, Einzeilige Moderne Küche ohne Insel mit offenen Schränken, hellbraunen Holzschränken, Arbeitsplatte aus Holz, Küchenrückwand in Beige, Rückwand aus Holz, schwarzen Elektrogeräten, hellem Holzboden, beigem Boden, beiger Arbeitsplatte und Holzdecke in Frankfurt am Main
Kleine, Offene, Einzeilige Moderne Küche ohne Insel mit offenen Schränken, hellbraunen Holzschränken, Arbeitsplatte aus Holz, Küchenrückwand in Beige, Rückwand aus Holz, schwarzen Elektrogeräten, hellem Holzboden, beigem Boden, beiger Arbeitsplatte und Holzdecke in Frankfurt am Main

Кухня в загородном доме
Einzeilige, Mittelgroße Rustikale Wohnküche ohne Insel mit flächenbündigen Schrankfronten, Küchenrückwand in Weiß, Rückwand aus Keramikfliesen, schwarzen Elektrogeräten und Holzdecke in Moskau
Einzeilige, Mittelgroße Rustikale Wohnküche ohne Insel mit flächenbündigen Schrankfronten, Küchenrückwand in Weiß, Rückwand aus Keramikfliesen, schwarzen Elektrogeräten und Holzdecke in Moskau

Weather House is a bespoke home for a young, nature-loving family on a quintessentially compact Northcote block.
Our clients Claire and Brent cherished the character of their century-old worker's cottage but required more considered space and flexibility in their home. Claire and Brent are camping enthusiasts, and in response their house is a love letter to the outdoors: a rich, durable environment infused with the grounded ambience of being in nature.
From the street, the dark cladding of the sensitive rear extension echoes the existing cottage!s roofline, becoming a subtle shadow of the original house in both form and tone. As you move through the home, the double-height extension invites the climate and native landscaping inside at every turn. The light-bathed lounge, dining room and kitchen are anchored around, and seamlessly connected to, a versatile outdoor living area. A double-sided fireplace embedded into the house’s rear wall brings warmth and ambience to the lounge, and inspires a campfire atmosphere in the back yard.
Championing tactility and durability, the material palette features polished concrete floors, blackbutt timber joinery and concrete brick walls. Peach and sage tones are employed as accents throughout the lower level, and amplified upstairs where sage forms the tonal base for the moody main bedroom. An adjacent private deck creates an additional tether to the outdoors, and houses planters and trellises that will decorate the home’s exterior with greenery.
From the tactile and textured finishes of the interior to the surrounding Australian native garden that you just want to touch, the house encapsulates the feeling of being part of the outdoors; like Claire and Brent are camping at home. It is a tribute to Mother Nature, Weather House’s muse.

Diseño y frabricación de cocina rústica, con armazón en color roble, puertas laminadas imitación madera y encimera de piedra natural.
Kleine Rustikale Wohnküche ohne Insel in L-Form mit Unterbauwaschbecken, hellen Holzschränken, Granit-Arbeitsplatte, Küchenrückwand in Weiß, Rückwand aus Keramikfliesen, Küchengeräten aus Edelstahl, Keramikboden, beigem Boden, beiger Arbeitsplatte und Holzdecke in Sonstige
Kleine Rustikale Wohnküche ohne Insel in L-Form mit Unterbauwaschbecken, hellen Holzschränken, Granit-Arbeitsplatte, Küchenrückwand in Weiß, Rückwand aus Keramikfliesen, Küchengeräten aus Edelstahl, Keramikboden, beigem Boden, beiger Arbeitsplatte und Holzdecke in Sonstige

Кухня строгая, просторная, монолитная. Множество систем для хранения: глубокие и узкие полочки, открытые и закрытые. Здесь предусмотрено все. Отделка натуральным шпоном дуба (шпон совпадает со шпоном на потолке и на стенах – хотя это разные производители. Есть и открытая часть с варочной панелью – пустая стена с отделкой плиткой под Терраццо и островная вытяжка. Мы стремились добиться максимальной легкости, сохранив функциональность и не минимизируя места для хранения.

El proyecto consiste en la reforma de una pequeña cocina de 4,58m² para una segunda residencia en Salou.
La intervención ha hecho una distribución más cómoda y practica del espacio. Hemos 'escondido' el termo y la lavadora en un armario con tal de que quedara un espacio más ordenado.
Al ser una cocina tan pequeña hemos usado el color blanco para dar sensación de amplitud y madera par dar calidez.

Einzeilige Moderne Küche ohne Insel mit integriertem Waschbecken, flächenbündigen Schrankfronten, hellbraunen Holzschränken, Edelstahl-Arbeitsplatte, Küchenrückwand in Grau, Küchengeräten aus Edelstahl, hellem Holzboden, beigem Boden, grauer Arbeitsplatte und Holzdecke in Sonstige

cuisine facade placage chene, plan de travail marbre noir
Geschlossene, Kleine Moderne Küche ohne Insel in L-Form mit Waschbecken, Kassettenfronten, hellen Holzschränken, Marmor-Arbeitsplatte, Küchenrückwand in Schwarz, Rückwand aus Marmor, Küchengeräten aus Edelstahl, Keramikboden, grauem Boden, schwarzer Arbeitsplatte und Holzdecke in Marseille
Geschlossene, Kleine Moderne Küche ohne Insel in L-Form mit Waschbecken, Kassettenfronten, hellen Holzschränken, Marmor-Arbeitsplatte, Küchenrückwand in Schwarz, Rückwand aus Marmor, Küchengeräten aus Edelstahl, Keramikboden, grauem Boden, schwarzer Arbeitsplatte und Holzdecke in Marseille

Offene, Mittelgroße Nordische Küche ohne Insel in L-Form mit Einbauwaschbecken, grünen Schränken, Arbeitsplatte aus Holz, Rückwand aus Holz, schwarzen Elektrogeräten, Zementfliesen für Boden, grauem Boden, Holzdecke und flächenbündigen Schrankfronten in Berlin

Herbert stolz, regensburg
Offene, Einzeilige, Mittelgroße Industrial Küche ohne Insel mit hellem Holzboden, Einbauwaschbecken, flächenbündigen Schrankfronten, Küchenrückwand in Weiß, weißen Schränken, Küchengeräten aus Edelstahl, braunem Boden, weißer Arbeitsplatte und Holzdecke in München
Offene, Einzeilige, Mittelgroße Industrial Küche ohne Insel mit hellem Holzboden, Einbauwaschbecken, flächenbündigen Schrankfronten, Küchenrückwand in Weiß, weißen Schränken, Küchengeräten aus Edelstahl, braunem Boden, weißer Arbeitsplatte und Holzdecke in München

Rénovation complète d'un appartement haussmmannien de 70m2 dans le 14ème arr. de Paris. Les espaces ont été repensés pour créer une grande pièce de vie regroupant la cuisine, la salle à manger et le salon. Les espaces sont sobres et colorés. Pour optimiser les rangements et mettre en valeur les volumes, le mobilier est sur mesure, il s'intègre parfaitement au style de l'appartement haussmannien.

This beautiful Mid-Century was in desperate need of updating in both form and function. Keeping the original ceilings (which had a slope we needed to mind) helped keep the 50's style. The two tone made it so that the kitchen was broken up instead of being one very long white kitchen. Adding the windows on the exterior wall completely brightened up the space too.

Imagen de la cocina comedor.
Mittelgroße Rustikale Wohnküche ohne Insel in U-Form mit Waschbecken, Kassettenfronten, weißen Schränken, Arbeitsplatte aus Holz, bunter Rückwand, Rückwand aus Keramikfliesen, Küchengeräten aus Edelstahl, Keramikboden, braunem Boden, brauner Arbeitsplatte und Holzdecke in Malaga
Mittelgroße Rustikale Wohnküche ohne Insel in U-Form mit Waschbecken, Kassettenfronten, weißen Schränken, Arbeitsplatte aus Holz, bunter Rückwand, Rückwand aus Keramikfliesen, Küchengeräten aus Edelstahl, Keramikboden, braunem Boden, brauner Arbeitsplatte und Holzdecke in Malaga

夫婦2人家族のためのリノベーション住宅
photos by Katsumi Simada
Einzeilige, Kleine Skandinavische Wohnküche ohne Insel mit integriertem Waschbecken, Kassettenfronten, hellen Holzschränken, Edelstahl-Arbeitsplatte, Küchenrückwand in Grau, Rückwand aus Schiefer, weißen Elektrogeräten, hellem Holzboden, braunem Boden, grauer Arbeitsplatte und Holzdecke in Sonstige
Einzeilige, Kleine Skandinavische Wohnküche ohne Insel mit integriertem Waschbecken, Kassettenfronten, hellen Holzschränken, Edelstahl-Arbeitsplatte, Küchenrückwand in Grau, Rückwand aus Schiefer, weißen Elektrogeräten, hellem Holzboden, braunem Boden, grauer Arbeitsplatte und Holzdecke in Sonstige
Küchen ohne Insel mit Holzdecke Ideen und Design
1