Küchenbars mit buntem Boden Ideen und Design
Suche verfeinern:
Budget
Sortieren nach:Heute beliebt
1 – 20 von 82 Fotos
1 von 3

Объединенная с гостиной кухня с полубарным столом в светлых оттенках. Филенки на фасадах, стеклянные витрины для посуды, на окнах римские шторы с оливковыми узорами, в тон яркому акцентному дивану. трубчатые радиаторы и подвес над полубарным столом молочного цвета.

Our new clients lived in a charming Spanish-style house in the historic Larchmont area of Los Angeles. Their kitchen, which was obviously added later, was devoid of style and desperately needed a makeover. While they wanted the latest in appliances they did want their new kitchen to go with the style of their house. The en trend choices of patterned floor tile and blue cabinets were the catalysts for pulling the whole look together.
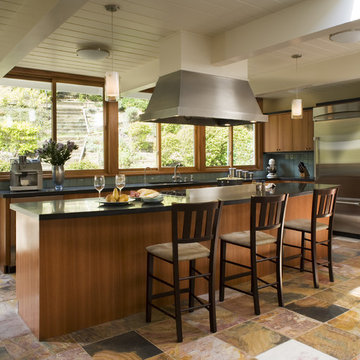
Moderne Küchenbar mit flächenbündigen Schrankfronten, hellbraunen Holzschränken, Küchenrückwand in Blau, Küchengeräten aus Edelstahl und buntem Boden in San Francisco

Klassische Küchenbar mit Küchengeräten aus Edelstahl, weißen Schränken, Küchenrückwand in Weiß, Rückwand aus Metrofliesen, buntem Boden und Schrankfronten mit vertiefter Füllung in Denver
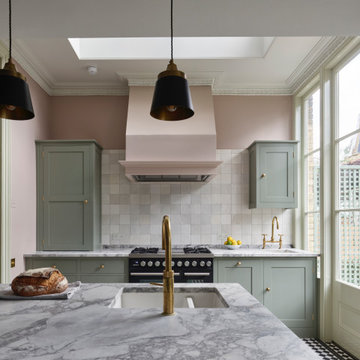
Geschlossene, Zweizeilige, Große Klassische Küchenbar mit Waschbecken, Kassettenfronten, grauen Schränken, Marmor-Arbeitsplatte, Küchenrückwand in Grau, Rückwand aus Marmor, bunten Elektrogeräten, Porzellan-Bodenfliesen, Kücheninsel, buntem Boden und grauer Arbeitsplatte in London
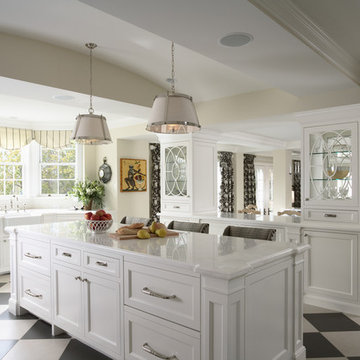
Geschlossene, Große Klassische Küchenbar in U-Form mit Landhausspüle, Marmor-Arbeitsplatte, Kücheninsel, Schrankfronten mit vertiefter Füllung, Küchenrückwand in Weiß, Rückwand aus Steinfliesen, Küchengeräten aus Edelstahl und buntem Boden in Minneapolis

Klassische Küchenbar in L-Form mit Unterbauwaschbecken, hellbraunen Holzschränken, Quarzwerkstein-Arbeitsplatte, Küchenrückwand in Weiß, Rückwand aus Stein, Küchengeräten aus Edelstahl, buntem Boden, weißer Arbeitsplatte, Schrankfronten im Shaker-Stil, Kücheninsel und Schieferboden in Louisville
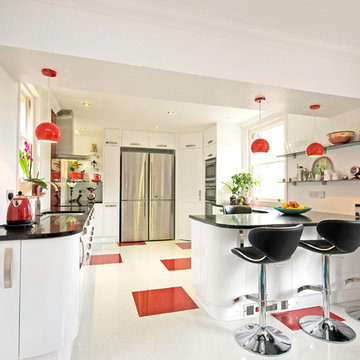
Kitchen dining space for family living
Moderne Küche in U-Form mit Unterbauwaschbecken, flächenbündigen Schrankfronten, weißen Schränken, Küchengeräten aus Edelstahl, Quarzit-Arbeitsplatte, Glasrückwand und buntem Boden in Kent
Moderne Küche in U-Form mit Unterbauwaschbecken, flächenbündigen Schrankfronten, weißen Schränken, Küchengeräten aus Edelstahl, Quarzit-Arbeitsplatte, Glasrückwand und buntem Boden in Kent

Mittelgroße Klassische Küche in L-Form mit profilierten Schrankfronten, Granit-Arbeitsplatte, Rückwand aus Stein, Kücheninsel, bunter Arbeitsplatte, dunklen Holzschränken, Elektrogeräten mit Frontblende, Keramikboden, bunter Rückwand und buntem Boden in Moskau
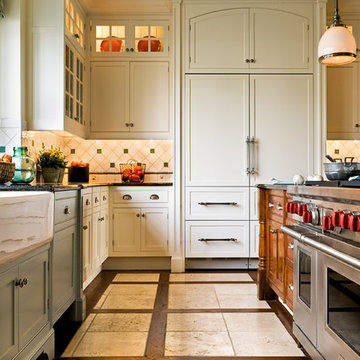
Country Home. Photographer: Rob Karosis
Klassische Küche mit Landhausspüle, Schrankfronten mit vertiefter Füllung, weißen Schränken, Granit-Arbeitsplatte, Elektrogeräten mit Frontblende, bunter Rückwand, Rückwand aus Keramikfliesen und buntem Boden in New York
Klassische Küche mit Landhausspüle, Schrankfronten mit vertiefter Füllung, weißen Schränken, Granit-Arbeitsplatte, Elektrogeräten mit Frontblende, bunter Rückwand, Rückwand aus Keramikfliesen und buntem Boden in New York
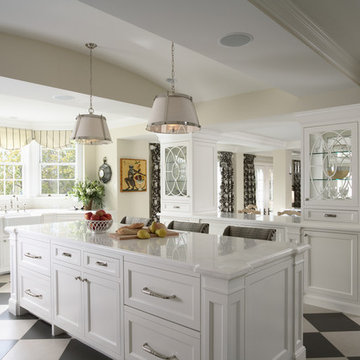
http://www.cookarchitectural.com
Perched on wooded hilltop, this historical estate home was thoughtfully restored and expanded, addressing the modern needs of a large family and incorporating the unique style of its owners. The design is teeming with custom details including a porte cochère and fox head rain spouts, providing references to the historical narrative of the site’s long history.

Gabe purchased the House from a builder and found many inadequacies, including a cheap hollow core, Pantry door with his expensive cherry cabinets. After searching for something special, we decided to design and have a door custom made. The end result was so note worthy as it looked like it belonged there, few commented until we pointed out that it was in fact new. I did my job!

This client came to us with a very clear vision of what she wanted, but she needed help to refine and execute the design. At our first meeting she described her style as somewhere between modern rustic and ‘granny chic’ – she likes cozy spaces with nods to the past, but also wanted to blend that with the more contemporary tastes of her husband and children. Functionally, the old layout was less than ideal with an oddly placed 3-sided fireplace and angled island creating traffic jams in and around the kitchen. By creating a U-shaped layout, we clearly defined the chef’s domain and created a circulation path that limits disruptions in the heart of the kitchen. While still an open concept, the black cabinets, bar height counter and change in flooring all add definition to the space. The vintage inspired black and white tile is a nod to the past while the black stainless range and matte black faucet are unmistakably modern.
High on our client’s wish list was eliminating upper cabinets and keeping the countertops clear. In order to achieve this, we needed to ensure there was ample room in the base cabinets and reconfigured pantry for items typically stored above. The full height tile backsplash evokes exposed brick and serves as the backdrop for the custom wood-clad hood and decorative brass sconces – a perfect blend of rustic, modern and chic. Black and brass elements are repeated throughout the main floor in new hardware, lighting, and open shelves as well as the owners’ curated collection of family heirlooms and furnishings. In addition to renovating the kitchen, we updated the entire first floor with refinished hardwoods, new paint, wainscoting, wallcovering and beautiful new stained wood doors. Our client had been dreaming and planning this kitchen for 17 years and we’re thrilled we were able to bring it to life.

Werner Straube Photography
Offene, Große Klassische Küche in U-Form mit Schrankfronten mit vertiefter Füllung, Küchenrückwand in Weiß, Marmorboden, buntem Boden, Doppelwaschbecken, Onyx-Arbeitsplatte, Kalk-Rückwand, Küchengeräten aus Edelstahl, Halbinsel, schwarzer Arbeitsplatte und eingelassener Decke in Chicago
Offene, Große Klassische Küche in U-Form mit Schrankfronten mit vertiefter Füllung, Küchenrückwand in Weiß, Marmorboden, buntem Boden, Doppelwaschbecken, Onyx-Arbeitsplatte, Kalk-Rückwand, Küchengeräten aus Edelstahl, Halbinsel, schwarzer Arbeitsplatte und eingelassener Decke in Chicago

White and black kitchen
Warner Straube
Einzeilige, Mittelgroße Klassische Küche mit Doppelwaschbecken, Schrankfronten mit vertiefter Füllung, weißen Schränken, Kalkstein-Arbeitsplatte, Küchenrückwand in Weiß, Rückwand aus Backstein, Elektrogeräten mit Frontblende, Keramikboden, Kücheninsel, buntem Boden, schwarzer Arbeitsplatte und eingelassener Decke in Chicago
Einzeilige, Mittelgroße Klassische Küche mit Doppelwaschbecken, Schrankfronten mit vertiefter Füllung, weißen Schränken, Kalkstein-Arbeitsplatte, Küchenrückwand in Weiß, Rückwand aus Backstein, Elektrogeräten mit Frontblende, Keramikboden, Kücheninsel, buntem Boden, schwarzer Arbeitsplatte und eingelassener Decke in Chicago
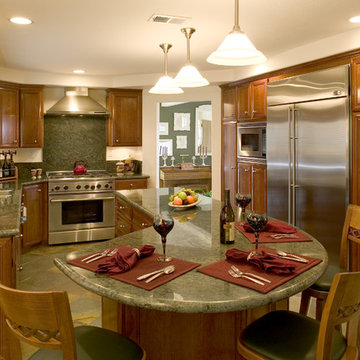
Geschlossene Klassische Küchenbar mit Küchengeräten aus Edelstahl, Unterbauwaschbecken, profilierten Schrankfronten, hellbraunen Holzschränken, Granit-Arbeitsplatte, Küchenrückwand in Grün, Rückwand aus Stein, Terrakottaboden, Kücheninsel, buntem Boden und grüner Arbeitsplatte in San Diego
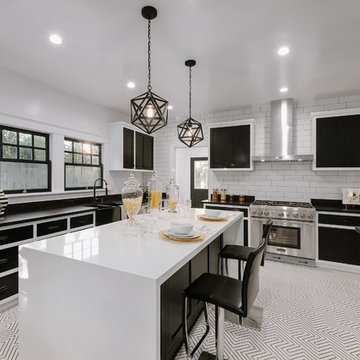
Klassische Küchenbar mit Landhausspüle, Küchenrückwand in Weiß, Rückwand aus Metrofliesen, Küchengeräten aus Edelstahl, Kücheninsel, buntem Boden und schwarzer Arbeitsplatte in Los Angeles

BeachHaus is built on a previously developed site on Siesta Key. It sits directly on the bay but has Gulf views from the upper floor and roof deck.
The client loved the old Florida cracker beach houses that are harder and harder to find these days. They loved the exposed roof joists, ship lap ceilings, light colored surfaces and inviting and durable materials.
Given the risk of hurricanes, building those homes in these areas is not only disingenuous it is impossible. Instead, we focused on building the new era of beach houses; fully elevated to comfy with FEMA requirements, exposed concrete beams, long eaves to shade windows, coralina stone cladding, ship lap ceilings, and white oak and terrazzo flooring.
The home is Net Zero Energy with a HERS index of -25 making it one of the most energy efficient homes in the US. It is also certified NGBS Emerald.
Photos by Ryan Gamma Photography
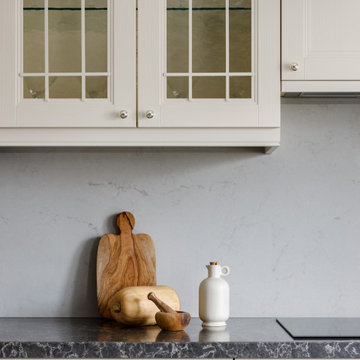
Объединенная с гостиной кухня с полубарным столом в светлых оттенках. Филенки на фасадах, стеклянные витрины для посуды, на окнах римские шторы с оливковыми узорами, в тон яркому акцентному дивану. трубчатые радиаторы и подвес над полубарным столом молочного цвета.
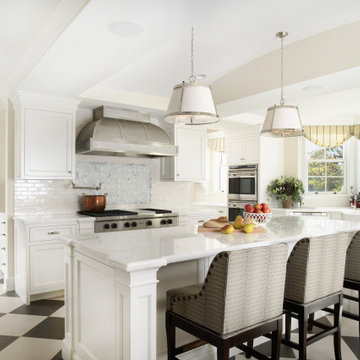
Architect: Cook Architectural Design Studio
General Contractor: Erotas Building Corp
Photo Credit: Susan Gilmore Photography
Geschlossene, Große Klassische Küchenbar in U-Form mit Landhausspüle, Schrankfronten mit vertiefter Füllung, weißen Schränken, Marmor-Arbeitsplatte, Küchenrückwand in Weiß, Rückwand aus Steinfliesen, Küchengeräten aus Edelstahl, Kücheninsel und buntem Boden in Minneapolis
Geschlossene, Große Klassische Küchenbar in U-Form mit Landhausspüle, Schrankfronten mit vertiefter Füllung, weißen Schränken, Marmor-Arbeitsplatte, Küchenrückwand in Weiß, Rückwand aus Steinfliesen, Küchengeräten aus Edelstahl, Kücheninsel und buntem Boden in Minneapolis
Küchenbars mit buntem Boden Ideen und Design
1