Landhausstil Baby- und Kinderzimmer mit beigem Boden Ideen und Design
Suche verfeinern:
Budget
Sortieren nach:Heute beliebt
41 – 60 von 420 Fotos
1 von 3
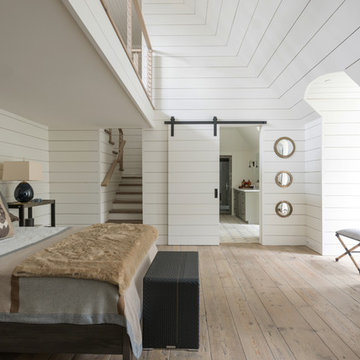
Großes Landhausstil Kinderzimmer mit weißer Wandfarbe, hellem Holzboden, beigem Boden und Schlafplatz in Houston
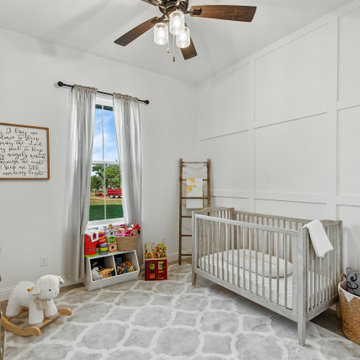
This darling nursery features a paneled accent wall and views out to the property.
Mittelgroßes, Neutrales Landhausstil Babyzimmer mit weißer Wandfarbe, Betonboden, beigem Boden und Wandpaneelen in Dallas
Mittelgroßes, Neutrales Landhausstil Babyzimmer mit weißer Wandfarbe, Betonboden, beigem Boden und Wandpaneelen in Dallas
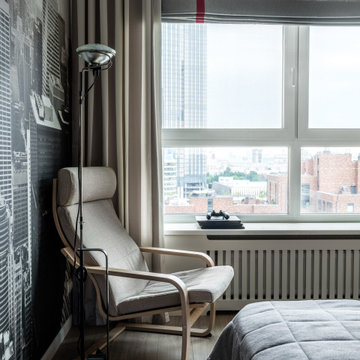
Комната подростка, выполненная в более современном стиле, однако с некоторыми элементами классики в виде потолочного карниза, фасадов с филенками. Стена за изголовьем выполнена в стеновых шпонированных панелях, переходящих в рабочее место у окна.
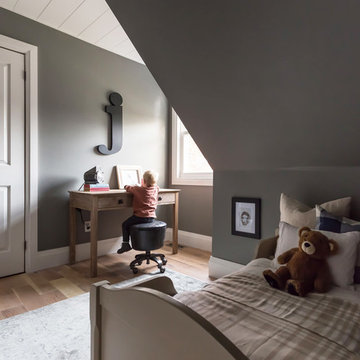
Cameron St.
Mittelgroßes Country Jungszimmer mit Schlafplatz, grauer Wandfarbe, hellem Holzboden und beigem Boden in Toronto
Mittelgroßes Country Jungszimmer mit Schlafplatz, grauer Wandfarbe, hellem Holzboden und beigem Boden in Toronto
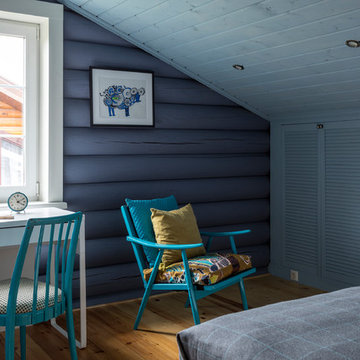
Евгений Кулибаба
Mittelgroßes Landhaus Kinderzimmer mit blauer Wandfarbe, beigem Boden und Schlafplatz in Moskau
Mittelgroßes Landhaus Kinderzimmer mit blauer Wandfarbe, beigem Boden und Schlafplatz in Moskau
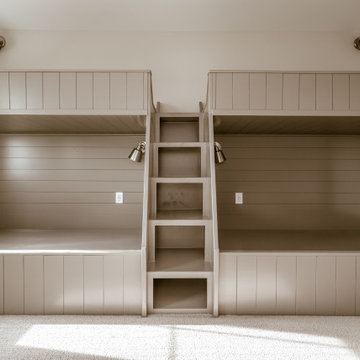
Bunkbeds with book storage under stair.
Großes, Neutrales Landhausstil Kinderzimmer mit Schlafplatz, beiger Wandfarbe, Teppichboden, beigem Boden und Holzdielenwänden in Sonstige
Großes, Neutrales Landhausstil Kinderzimmer mit Schlafplatz, beiger Wandfarbe, Teppichboden, beigem Boden und Holzdielenwänden in Sonstige

This home was originally built in the 1990’s and though it had never received any upgrades, it had great bones and a functional layout.
To make it more efficient, we replaced all of the windows and the baseboard heat, and we cleaned and replaced the siding. In the kitchen, we switched out all of the cabinetry, counters, and fixtures. In the master bedroom, we added a sliding door to allow access to the hot tub, and in the master bath, we turned the tub into a two-person shower. We also removed some closets to open up space in the master bath, as well as in the mudroom.
To make the home more convenient for the owners, we moved the laundry from the basement up to the second floor. And, so the kids had something special, we refinished the bonus room into a playroom that was recently featured in Fine Home Building magazine.
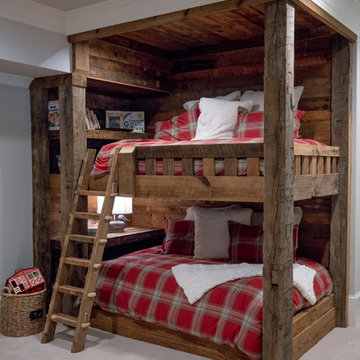
Mittelgroßes, Neutrales Country Kinderzimmer mit Schlafplatz, Teppichboden und beigem Boden in Atlanta
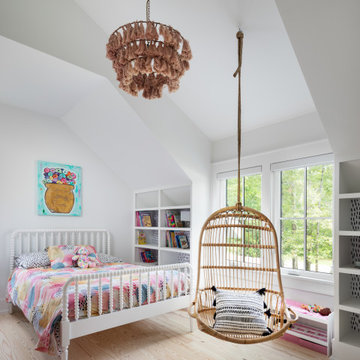
Landhaus Mädchenzimmer mit Schlafplatz, weißer Wandfarbe, hellem Holzboden, beigem Boden und gewölbter Decke in Sonstige
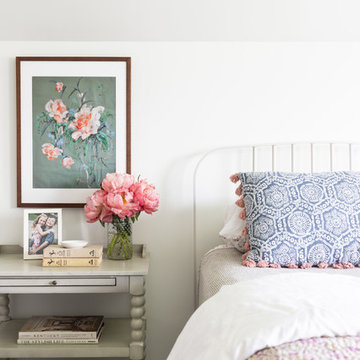
Double twin beds in a girls room with handmade vintage quilts. Photo by Emily Kennedy Photography
Großes Country Mädchenzimmer mit Schlafplatz, gelber Wandfarbe, Teppichboden und beigem Boden in Chicago
Großes Country Mädchenzimmer mit Schlafplatz, gelber Wandfarbe, Teppichboden und beigem Boden in Chicago
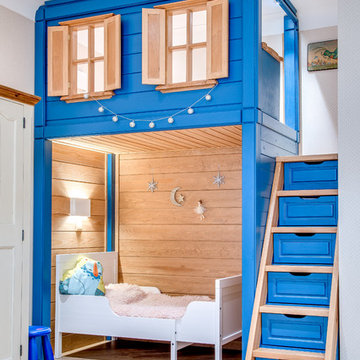
Данила Леонов
Landhausstil Mädchenzimmer mit Schlafplatz, beiger Wandfarbe, hellem Holzboden und beigem Boden in Sankt Petersburg
Landhausstil Mädchenzimmer mit Schlafplatz, beiger Wandfarbe, hellem Holzboden und beigem Boden in Sankt Petersburg
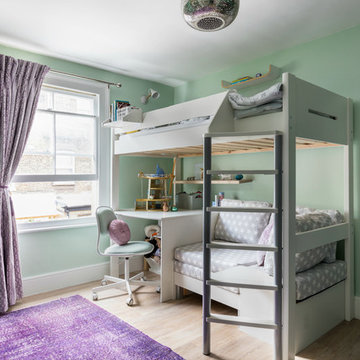
Mittelgroßes Country Mädchenzimmer mit hellem Holzboden, grüner Wandfarbe, beigem Boden und Schlafplatz in London
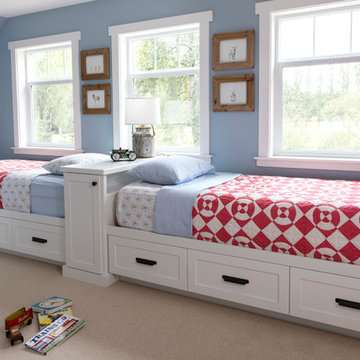
This built-in created a space for beds, nightstand and storage all on one wall.
Mittelgroßes, Neutrales Landhausstil Kinderzimmer mit Schlafplatz, blauer Wandfarbe, Teppichboden und beigem Boden in Seattle
Mittelgroßes, Neutrales Landhausstil Kinderzimmer mit Schlafplatz, blauer Wandfarbe, Teppichboden und beigem Boden in Seattle
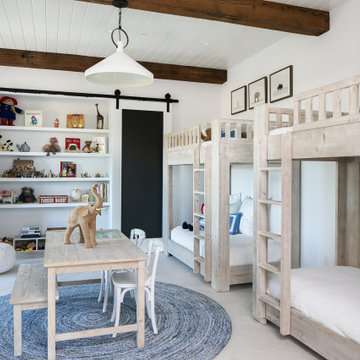
Neutrales Landhaus Kinderzimmer mit Schlafplatz, weißer Wandfarbe, hellem Holzboden, beigem Boden, freigelegten Dachbalken und Holzdielendecke in Orange County
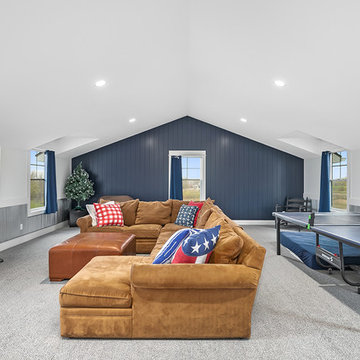
Modern Farmhouse designed for entertainment and gatherings. French doors leading into the main part of the home and trim details everywhere. Shiplap, board and batten, tray ceiling details, custom barrel tables are all part of this modern farmhouse design.
Half bath with a custom vanity. Clean modern windows. Living room has a fireplace with custom cabinets and custom barn beam mantel with ship lap above. The Master Bath has a beautiful tub for soaking and a spacious walk in shower. Front entry has a beautiful custom ceiling treatment.
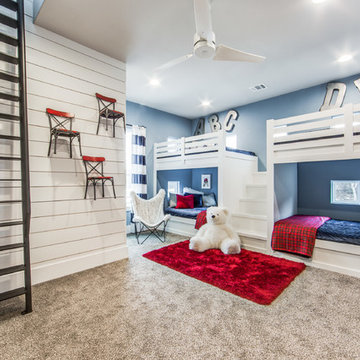
Shoot2sell
Großes Landhausstil Jungszimmer mit Schlafplatz, blauer Wandfarbe, Teppichboden und beigem Boden in Dallas
Großes Landhausstil Jungszimmer mit Schlafplatz, blauer Wandfarbe, Teppichboden und beigem Boden in Dallas
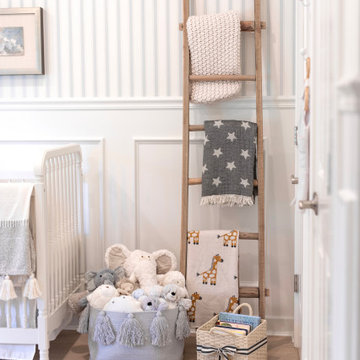
Stuffed animals and blankets arranged artfully in Olivia Rink's nursery design.
Mittelgroßes Landhaus Babyzimmer mit hellem Holzboden, beigem Boden, bunten Wänden und Tapetenwänden in Louisville
Mittelgroßes Landhaus Babyzimmer mit hellem Holzboden, beigem Boden, bunten Wänden und Tapetenwänden in Louisville

Thoughtful design and detailed craft combine to create this timelessly elegant custom home. The contemporary vocabulary and classic gabled roof harmonize with the surrounding neighborhood and natural landscape. Built from the ground up, a two story structure in the front contains the private quarters, while the one story extension in the rear houses the Great Room - kitchen, dining and living - with vaulted ceilings and ample natural light. Large sliding doors open from the Great Room onto a south-facing patio and lawn creating an inviting indoor/outdoor space for family and friends to gather.
Chambers + Chambers Architects
Stone Interiors
Federika Moller Landscape Architecture
Alanna Hale Photography
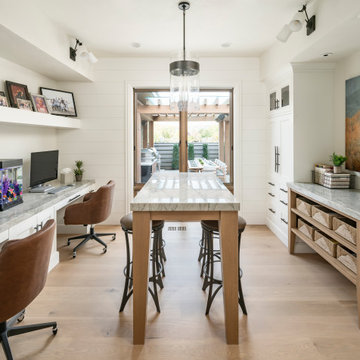
Geräumiges, Neutrales Landhausstil Jugendzimmer mit Arbeitsecke, weißer Wandfarbe, hellem Holzboden und beigem Boden in Salt Lake City
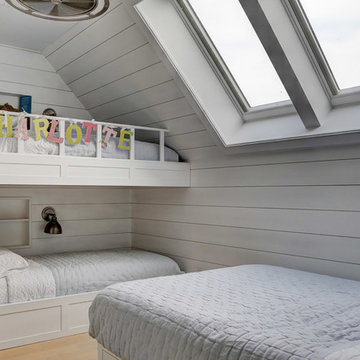
A newly created bunk room not only features bunk beds for this family's young children, but additional beds for sleepovers for years to come!
Mittelgroßes, Neutrales Landhausstil Kinderzimmer mit weißer Wandfarbe, hellem Holzboden, beigem Boden und Schlafplatz in New York
Mittelgroßes, Neutrales Landhausstil Kinderzimmer mit weißer Wandfarbe, hellem Holzboden, beigem Boden und Schlafplatz in New York
Landhausstil Baby- und Kinderzimmer mit beigem Boden Ideen und Design
3

