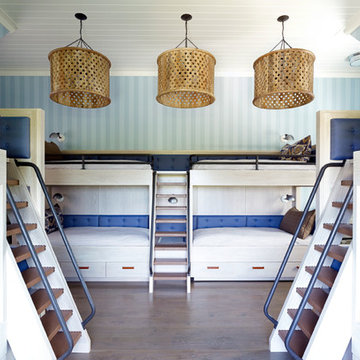Landhausstil Baby- und Kinderzimmer mit dunklem Holzboden Ideen und Design
Suche verfeinern:
Budget
Sortieren nach:Heute beliebt
1 – 20 von 235 Fotos
1 von 3

The owners of this 1941 cottage, located in the bucolic village of Annisquam, wanted to modernize the home without sacrificing its earthy wood and stone feel. Recognizing that the house had “good bones” and loads of charm, SV Design proposed exterior and interior modifications to improve functionality, and bring the home in line with the owners’ lifestyle. The design vision that evolved was a balance of modern and traditional – a study in contrasts.
Prior to renovation, the dining and breakfast rooms were cut off from one another as well as from the kitchen’s preparation area. SV's architectural team developed a plan to rebuild a new kitchen/dining area within the same footprint. Now the space extends from the dining room, through the spacious and light-filled kitchen with eat-in nook, out to a peaceful and secluded patio.
Interior renovations also included a new stair and balustrade at the entry; a new bathroom, office, and closet for the master suite; and renovations to bathrooms and the family room. The interior color palette was lightened and refreshed throughout. Working in close collaboration with the homeowners, new lighting and plumbing fixtures were selected to add modern accents to the home's traditional charm.
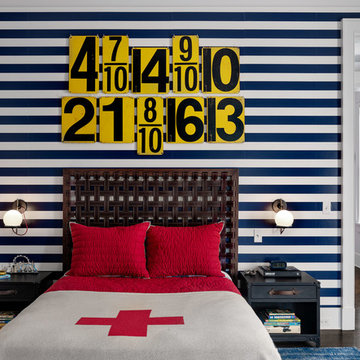
Bedroom with striped wall pattern.
Photographer: Rob Karosis
Mittelgroßes Landhaus Jugendzimmer mit Schlafplatz, bunten Wänden, dunklem Holzboden und braunem Boden in New York
Mittelgroßes Landhaus Jugendzimmer mit Schlafplatz, bunten Wänden, dunklem Holzboden und braunem Boden in New York
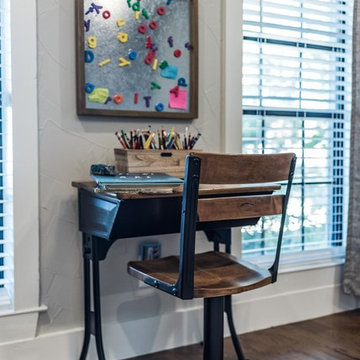
Mittelgroßes Landhaus Jungszimmer mit grauer Wandfarbe, dunklem Holzboden und braunem Boden in Dallas
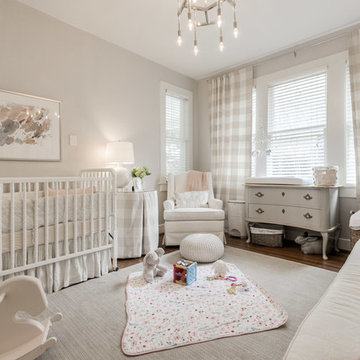
Country Babyzimmer mit grauer Wandfarbe, dunklem Holzboden und grauem Boden in Dallas
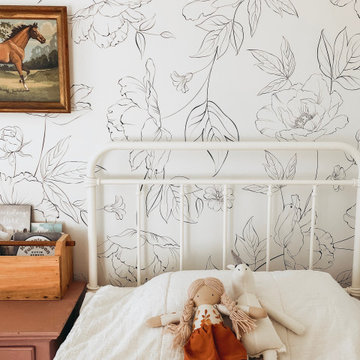
Mittelgroßes Landhaus Mädchenzimmer mit Schlafplatz, beiger Wandfarbe, dunklem Holzboden und braunem Boden
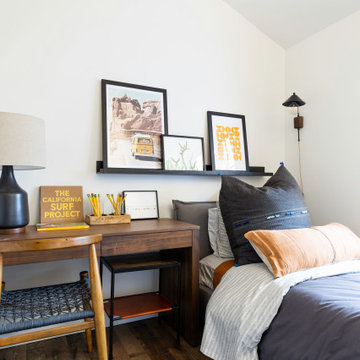
Landhaus Jungszimmer mit weißer Wandfarbe, dunklem Holzboden und braunem Boden in San Francisco
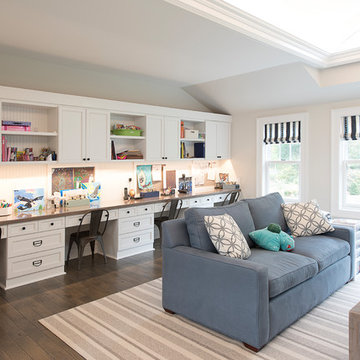
Neutrales Landhausstil Kinderzimmer mit Arbeitsecke, grauer Wandfarbe, dunklem Holzboden und braunem Boden in Sonstige

Tucked away in the backwoods of Torch Lake, this home marries “rustic” with the sleek elegance of modern. The combination of wood, stone and metal textures embrace the charm of a classic farmhouse. Although this is not your average farmhouse. The home is outfitted with a high performing system that seamlessly works with the design and architecture.
The tall ceilings and windows allow ample natural light into the main room. Spire Integrated Systems installed Lutron QS Wireless motorized shades paired with Hartmann & Forbes windowcovers to offer privacy and block harsh light. The custom 18′ windowcover’s woven natural fabric complements the organic esthetics of the room. The shades are artfully concealed in the millwork when not in use.
Spire installed B&W in-ceiling speakers and Sonance invisible in-wall speakers to deliver ambient music that emanates throughout the space with no visual footprint. Spire also installed a Sonance Landscape Audio System so the homeowner can enjoy music outside.
Each system is easily controlled using Savant. Spire personalized the settings to the homeowner’s preference making controlling the home efficient and convenient.
Builder: Widing Custom Homes
Architect: Shoreline Architecture & Design
Designer: Jones-Keena & Co.
Photos by Beth Singer Photographer Inc.
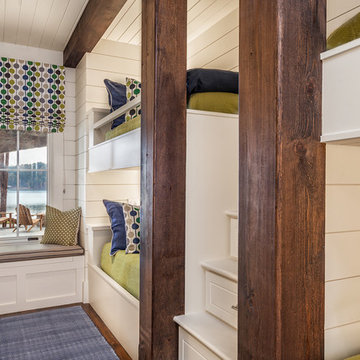
This transitional timber frame home features a wrap-around porch designed to take advantage of its lakeside setting and mountain views. Natural stone, including river rock, granite and Tennessee field stone, is combined with wavy edge siding and a cedar shingle roof to marry the exterior of the home with it surroundings. Casually elegant interiors flow into generous outdoor living spaces that highlight natural materials and create a connection between the indoors and outdoors.
Photography Credit: Rebecca Lehde, Inspiro 8 Studios
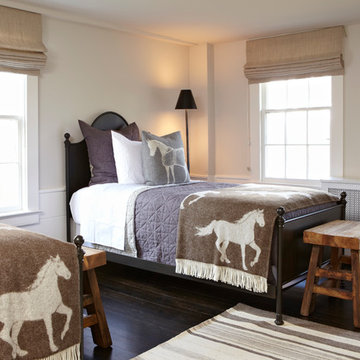
Paul Johnson
Neutrales Country Jugendzimmer mit beiger Wandfarbe, dunklem Holzboden und braunem Boden in New York
Neutrales Country Jugendzimmer mit beiger Wandfarbe, dunklem Holzboden und braunem Boden in New York
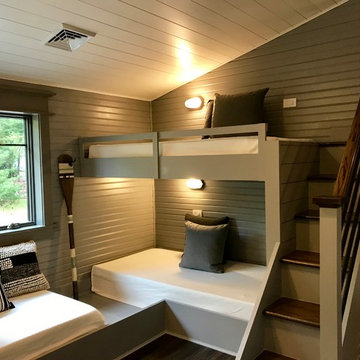
Kleines Country Jungszimmer mit Schlafplatz, grauer Wandfarbe, dunklem Holzboden und braunem Boden in Philadelphia

Architectural advisement, Interior Design, Custom Furniture Design & Art Curation by Chango & Co.
Architecture by Crisp Architects
Construction by Structure Works Inc.
Photography by Sarah Elliott
See the feature in Domino Magazine
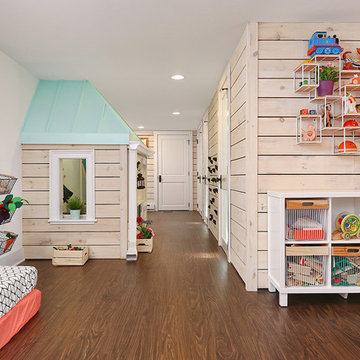
Ronnie Bruce Photography
Bellweather Construction, LLC is a trained and certified remodeling and home improvement general contractor that specializes in period-appropriate renovations and energy efficiency improvements. Bellweather's managing partner, William Giesey, has over 20 years of experience providing construction management and design services for high-quality home renovations in Philadelphia and its Main Line suburbs. Will is a BPI-certified building analyst, NARI-certified kitchen and bath remodeler, and active member of his local NARI chapter. He is the acting chairman of a local historical commission and has participated in award-winning restoration and historic preservation projects. His work has been showcased on home tours and featured in magazines.
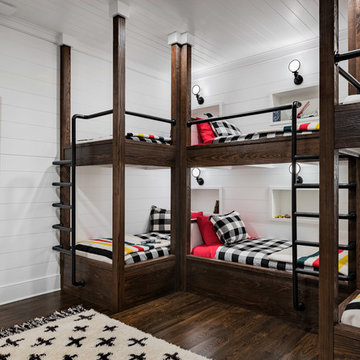
Bunkroom with wood framed bunkbeds, shiplap walls, and high ceilings.
Photographer: Rob Karosis
Großes Landhausstil Kinderzimmer mit weißer Wandfarbe, dunklem Holzboden, braunem Boden und Schlafplatz in New York
Großes Landhausstil Kinderzimmer mit weißer Wandfarbe, dunklem Holzboden, braunem Boden und Schlafplatz in New York
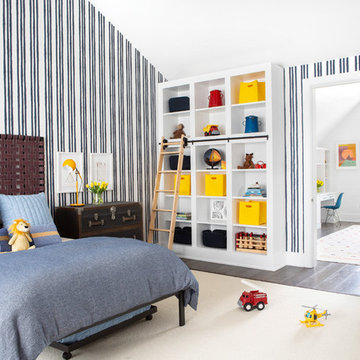
Architectural advisement, Interior Design, Custom Furniture Design & Art Curation by Chango & Co
Photography by Sarah Elliott
See the feature in Rue Magazine
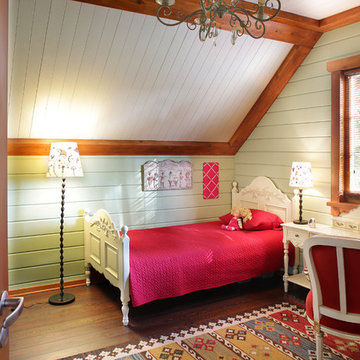
архитектор Александр Петунин, дизайнер Leslie Tucker, фотограф Надежда Серебрякова
Mittelgroßes Landhausstil Mädchenzimmer mit Schlafplatz, grüner Wandfarbe, dunklem Holzboden und braunem Boden in Moskau
Mittelgroßes Landhausstil Mädchenzimmer mit Schlafplatz, grüner Wandfarbe, dunklem Holzboden und braunem Boden in Moskau
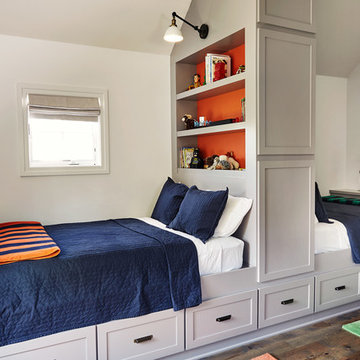
Photography by Starboard & Port of Springfield, Missouri.
Mittelgroßes Landhaus Jungszimmer mit weißer Wandfarbe, Schlafplatz, dunklem Holzboden und braunem Boden in Sonstige
Mittelgroßes Landhaus Jungszimmer mit weißer Wandfarbe, Schlafplatz, dunklem Holzboden und braunem Boden in Sonstige
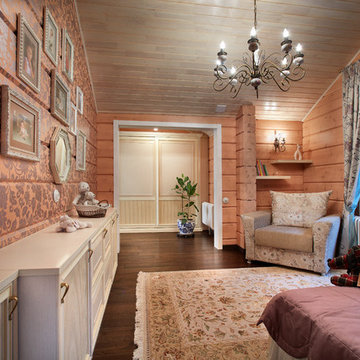
Автор - Ирина Чертихина, Фото - Роберт Поморцев, Михаил Поморцев
Mittelgroßes Landhaus Kinderzimmer mit Schlafplatz, dunklem Holzboden und bunten Wänden in Jekaterinburg
Mittelgroßes Landhaus Kinderzimmer mit Schlafplatz, dunklem Holzboden und bunten Wänden in Jekaterinburg
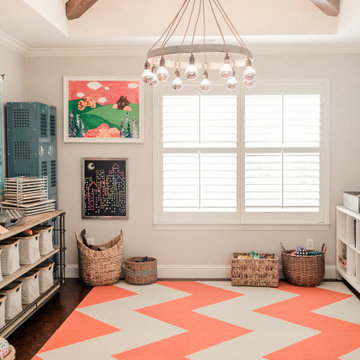
Mittelgroßes, Neutrales Landhaus Kinderzimmer mit Spielecke, grauer Wandfarbe, dunklem Holzboden und braunem Boden in Dallas
Landhausstil Baby- und Kinderzimmer mit dunklem Holzboden Ideen und Design
1


