Landhausstil Badezimmer mit Travertin Ideen und Design
Suche verfeinern:
Budget
Sortieren nach:Heute beliebt
81 – 100 von 279 Fotos
1 von 3
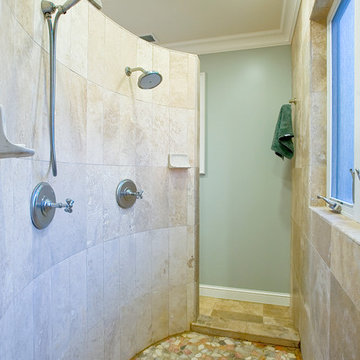
Anthony Dimaano
Mittelgroßes Landhaus Badezimmer En Suite mit Doppeldusche, grüner Wandfarbe und Travertin in San Francisco
Mittelgroßes Landhaus Badezimmer En Suite mit Doppeldusche, grüner Wandfarbe und Travertin in San Francisco
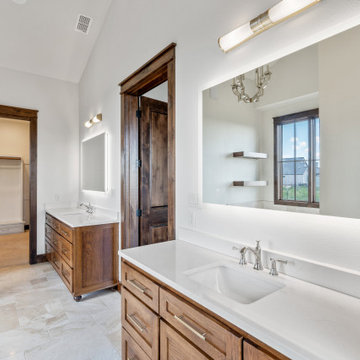
Modern farmhouse bathroom, with soaking tub under window, custom shelving and travertine tile.
Großes Country Badezimmer En Suite mit verzierten Schränken, hellbraunen Holzschränken, Einbaubadewanne, Duschnische, Wandtoilette mit Spülkasten, weißen Fliesen, Travertinfliesen, weißer Wandfarbe, Travertin, Unterbauwaschbecken, Quarzit-Waschtisch, weißem Boden, Falttür-Duschabtrennung, weißer Waschtischplatte, Doppelwaschbecken, eingebautem Waschtisch und gewölbter Decke in Dallas
Großes Country Badezimmer En Suite mit verzierten Schränken, hellbraunen Holzschränken, Einbaubadewanne, Duschnische, Wandtoilette mit Spülkasten, weißen Fliesen, Travertinfliesen, weißer Wandfarbe, Travertin, Unterbauwaschbecken, Quarzit-Waschtisch, weißem Boden, Falttür-Duschabtrennung, weißer Waschtischplatte, Doppelwaschbecken, eingebautem Waschtisch und gewölbter Decke in Dallas
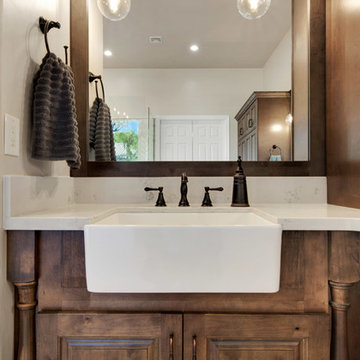
We took this dated Master Bathroom and leveraged its size to create a spa like space and experience. The expansive space features a large vanity with storage cabinets that feature SOLLiD Value Series – Tahoe Ash cabinets, Fairmont Designs Apron sinks, granite countertops and Tahoe Ash matching mirror frames for a modern rustic feel. The design is completed with Jeffrey Alexander by Hardware Resources Durham cabinet pulls that are a perfect touch to the design. We removed the glass block snail shower and the large tub deck and replaced them with a large walk-in shower and stand-alone bathtub to maximize the size and feel of the space. The floor tile is travertine and the shower is a mix of travertine and marble. The water closet is accented with Stikwood Reclaimed Weathered Wood to bring a little character to a usually neglected spot!
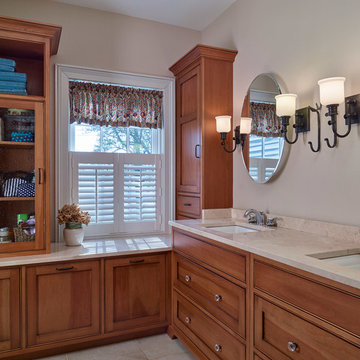
Mittelgroßes Landhaus Badezimmer En Suite mit Schrankfronten im Shaker-Stil, hellbraunen Holzschränken, beigen Fliesen, beiger Wandfarbe, Travertin, Unterbauwaschbecken, Kalkstein-Waschbecken/Waschtisch und beigem Boden in Philadelphia

Old World European, Country Cottage. Three separate cottages make up this secluded village over looking a private lake in an old German, English, and French stone villa style. Hand scraped arched trusses, wide width random walnut plank flooring, distressed dark stained raised panel cabinetry, and hand carved moldings make these traditional farmhouse cottage buildings look like they have been here for 100s of years. Newly built of old materials, and old traditional building methods, including arched planked doors, leathered stone counter tops, stone entry, wrought iron straps, and metal beam straps. The Lake House is the first, a Tudor style cottage with a slate roof, 2 bedrooms, view filled living room open to the dining area, all overlooking the lake. The Carriage Home fills in when the kids come home to visit, and holds the garage for the whole idyllic village. This cottage features 2 bedrooms with on suite baths, a large open kitchen, and an warm, comfortable and inviting great room. All overlooking the lake. The third structure is the Wheel House, running a real wonderful old water wheel, and features a private suite upstairs, and a work space downstairs. All homes are slightly different in materials and color, including a few with old terra cotta roofing. Project Location: Ojai, California. Project designed by Maraya Interior Design. From their beautiful resort town of Ojai, they serve clients in Montecito, Hope Ranch, Malibu and Calabasas, across the tri-county area of Santa Barbara, Ventura and Los Angeles, south to Hidden Hills. Patrick Price Photo
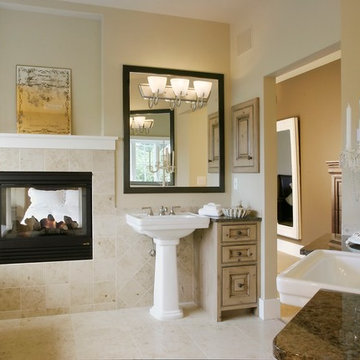
Hi-Cam Photography
Mittelgroßes Landhaus Badezimmer En Suite mit Sockelwaschbecken, Kassettenfronten, Schränken im Used-Look, Granit-Waschbecken/Waschtisch, freistehender Badewanne, beigen Fliesen, Steinfliesen, beiger Wandfarbe und Travertin in Portland
Mittelgroßes Landhaus Badezimmer En Suite mit Sockelwaschbecken, Kassettenfronten, Schränken im Used-Look, Granit-Waschbecken/Waschtisch, freistehender Badewanne, beigen Fliesen, Steinfliesen, beiger Wandfarbe und Travertin in Portland
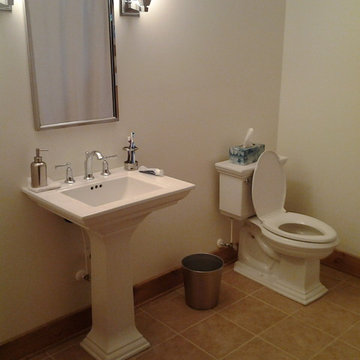
Dennis Brown
Mittelgroßes Country Duschbad mit Eckdusche, Wandtoilette mit Spülkasten, weißer Wandfarbe, Travertin und Sockelwaschbecken in Charlotte
Mittelgroßes Country Duschbad mit Eckdusche, Wandtoilette mit Spülkasten, weißer Wandfarbe, Travertin und Sockelwaschbecken in Charlotte
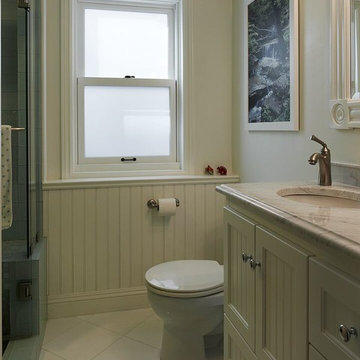
Großes Landhaus Badezimmer En Suite mit weißen Schränken, freistehender Badewanne, Duschnische, Wandtoilette mit Spülkasten, beigen Fliesen, Steinfliesen, weißer Wandfarbe, Travertin, Unterbauwaschbecken, Granit-Waschbecken/Waschtisch und Kassettenfronten in San Francisco
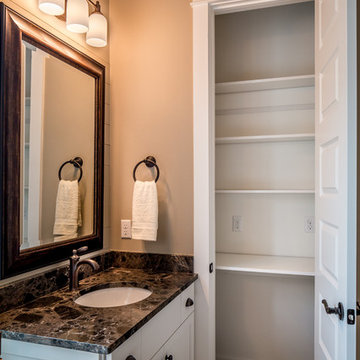
Chris Foster Photography
Großes Landhaus Badezimmer En Suite mit Schrankfronten im Shaker-Stil, weißen Schränken, freistehender Badewanne, Duschnische, beiger Wandfarbe, Travertin, Unterbauwaschbecken und Marmor-Waschbecken/Waschtisch in Miami
Großes Landhaus Badezimmer En Suite mit Schrankfronten im Shaker-Stil, weißen Schränken, freistehender Badewanne, Duschnische, beiger Wandfarbe, Travertin, Unterbauwaschbecken und Marmor-Waschbecken/Waschtisch in Miami
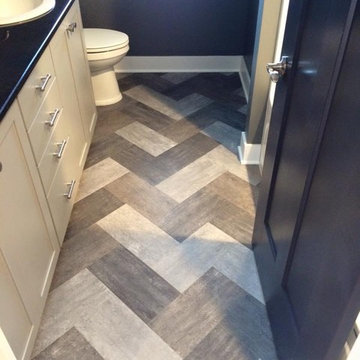
This unique look was crafted with three different boxes of vinyl tile and installed in a herringbone pattern!
Mittelgroßes Landhaus Kinderbad mit flächenbündigen Schrankfronten, weißen Schränken, Badewanne in Nische, Duschbadewanne, Toilette mit Aufsatzspülkasten, braunen Fliesen, brauner Wandfarbe, Travertin, Unterbauwaschbecken, Granit-Waschbecken/Waschtisch, grauem Boden und Duschvorhang-Duschabtrennung in Grand Rapids
Mittelgroßes Landhaus Kinderbad mit flächenbündigen Schrankfronten, weißen Schränken, Badewanne in Nische, Duschbadewanne, Toilette mit Aufsatzspülkasten, braunen Fliesen, brauner Wandfarbe, Travertin, Unterbauwaschbecken, Granit-Waschbecken/Waschtisch, grauem Boden und Duschvorhang-Duschabtrennung in Grand Rapids
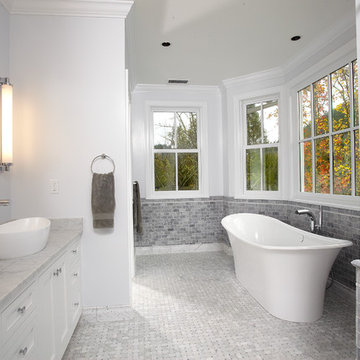
Master Bathroom - Crystal Springs Custom Residence Designed by SDG Architects / Photo by Mats Bodin
Großes Landhaus Badezimmer En Suite mit Aufsatzwaschbecken, Schrankfronten im Shaker-Stil, weißen Schränken, Marmor-Waschbecken/Waschtisch, freistehender Badewanne, Eckdusche, grauen Fliesen, Steinfliesen, weißer Wandfarbe und Travertin in San Francisco
Großes Landhaus Badezimmer En Suite mit Aufsatzwaschbecken, Schrankfronten im Shaker-Stil, weißen Schränken, Marmor-Waschbecken/Waschtisch, freistehender Badewanne, Eckdusche, grauen Fliesen, Steinfliesen, weißer Wandfarbe und Travertin in San Francisco
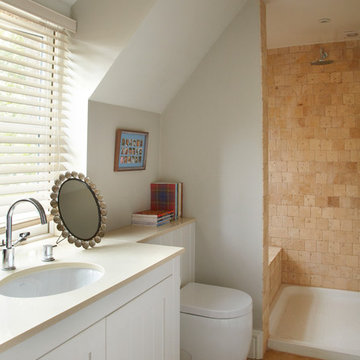
Mittelgroßes Country Badezimmer mit Unterbauwaschbecken, Schrankfronten im Shaker-Stil, offener Dusche, Toilette mit Aufsatzspülkasten, beigen Fliesen, grauer Wandfarbe und Travertin in Wiltshire
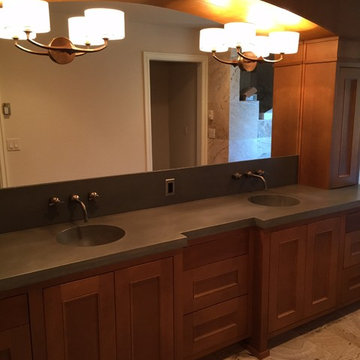
Mittelgroßes Landhaus Badezimmer En Suite mit Schrankfronten im Shaker-Stil, braunen Schränken, Toilette mit Aufsatzspülkasten, beigen Fliesen, beiger Wandfarbe, Travertin, integriertem Waschbecken und Mineralwerkstoff-Waschtisch in Sonstige
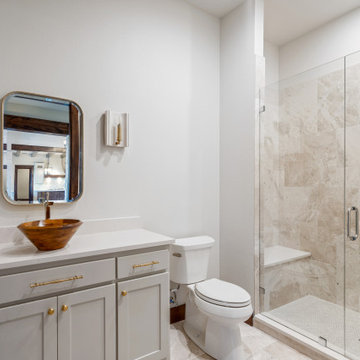
Modern guest bath.
Großes Landhausstil Badezimmer En Suite mit verzierten Schränken, hellbraunen Holzschränken, offener Dusche, Wandtoilette mit Spülkasten, weißen Fliesen, Travertinfliesen, weißer Wandfarbe, Travertin, Aufsatzwaschbecken, Quarzit-Waschtisch, weißem Boden, Falttür-Duschabtrennung, weißer Waschtischplatte, Einzelwaschbecken, eingebautem Waschtisch und gewölbter Decke in Dallas
Großes Landhausstil Badezimmer En Suite mit verzierten Schränken, hellbraunen Holzschränken, offener Dusche, Wandtoilette mit Spülkasten, weißen Fliesen, Travertinfliesen, weißer Wandfarbe, Travertin, Aufsatzwaschbecken, Quarzit-Waschtisch, weißem Boden, Falttür-Duschabtrennung, weißer Waschtischplatte, Einzelwaschbecken, eingebautem Waschtisch und gewölbter Decke in Dallas
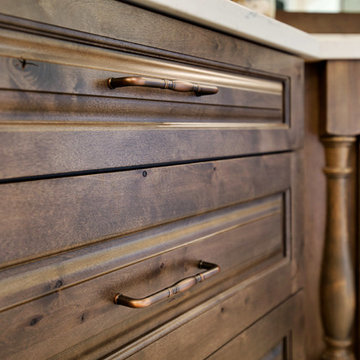
We took this dated Master Bathroom and leveraged its size to create a spa like space and experience. The expansive space features a large vanity with storage cabinets that feature SOLLiD Value Series – Tahoe Ash cabinets, Fairmont Designs Apron sinks, granite countertops and Tahoe Ash matching mirror frames for a modern rustic feel. The design is completed with Jeffrey Alexander by Hardware Resources Durham cabinet pulls that are a perfect touch to the design. We removed the glass block snail shower and the large tub deck and replaced them with a large walk-in shower and stand-alone bathtub to maximize the size and feel of the space. The floor tile is travertine and the shower is a mix of travertine and marble. The water closet is accented with Stikwood Reclaimed Weathered Wood to bring a little character to a usually neglected spot!
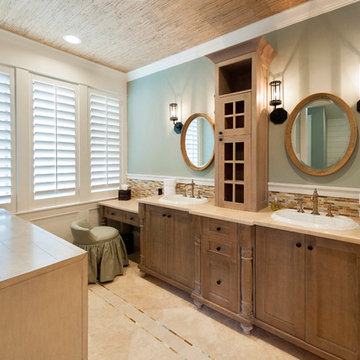
Großes Landhaus Badezimmer En Suite mit dunklen Holzschränken, grüner Wandfarbe, Travertin, Einbauwaschbecken, Quarzwerkstein-Waschtisch, beigem Boden, verzierten Schränken, farbigen Fliesen, Glasfliesen, beiger Waschtischplatte, Doppelwaschbecken, eingebautem Waschtisch und Tapetendecke in Houston
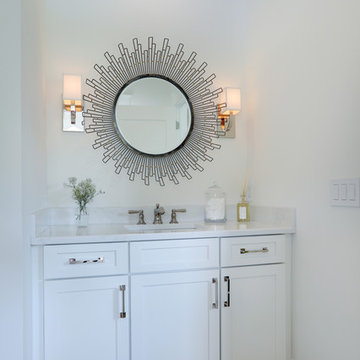
Builder: Homes by True North
Interior Designer: L. Rose Interiors
Photographer: M-Buck Studio
This charming house wraps all of the conveniences of a modern, open concept floor plan inside of a wonderfully detailed modern farmhouse exterior. The front elevation sets the tone with its distinctive twin gable roofline and hipped main level roofline. Large forward facing windows are sheltered by a deep and inviting front porch, which is further detailed by its use of square columns, rafter tails, and old world copper lighting.
Inside the foyer, all of the public spaces for entertaining guests are within eyesight. At the heart of this home is a living room bursting with traditional moldings, columns, and tiled fireplace surround. Opposite and on axis with the custom fireplace, is an expansive open concept kitchen with an island that comfortably seats four. During the spring and summer months, the entertainment capacity of the living room can be expanded out onto the rear patio featuring stone pavers, stone fireplace, and retractable screens for added convenience.
When the day is done, and it’s time to rest, this home provides four separate sleeping quarters. Three of them can be found upstairs, including an office that can easily be converted into an extra bedroom. The master suite is tucked away in its own private wing off the main level stair hall. Lastly, more entertainment space is provided in the form of a lower level complete with a theatre room and exercise space.
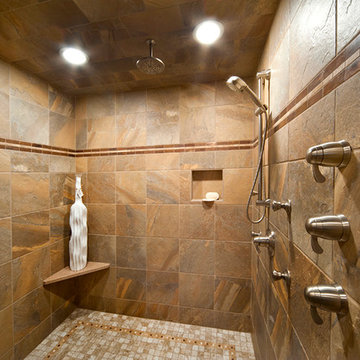
Phil Bell
Kleines Landhausstil Badezimmer En Suite mit Aufsatzwaschbecken, Schrankfronten im Shaker-Stil, hellbraunen Holzschränken, Granit-Waschbecken/Waschtisch, Einbaubadewanne, offener Dusche, Toilette mit Aufsatzspülkasten, beigen Fliesen, Steinfliesen, grauer Wandfarbe und Travertin in Sonstige
Kleines Landhausstil Badezimmer En Suite mit Aufsatzwaschbecken, Schrankfronten im Shaker-Stil, hellbraunen Holzschränken, Granit-Waschbecken/Waschtisch, Einbaubadewanne, offener Dusche, Toilette mit Aufsatzspülkasten, beigen Fliesen, Steinfliesen, grauer Wandfarbe und Travertin in Sonstige
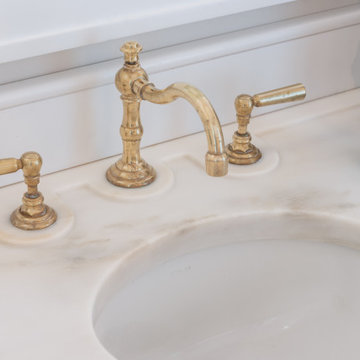
Girl's bath, this marble countertop once graced the Coca Cola mansion on Peachtree Road and was salvaged before it went to the dumpster!
Mittelgroßes Landhausstil Kinderbad mit Badewanne in Nische, Toilette mit Aufsatzspülkasten, Metrofliesen, weißer Wandfarbe, Travertin, Unterbauwaschbecken, Marmor-Waschbecken/Waschtisch, beigem Boden, weißer Waschtischplatte, eingebautem Waschtisch, Kassettenfronten, weißen Schränken und Einzelwaschbecken in Tampa
Mittelgroßes Landhausstil Kinderbad mit Badewanne in Nische, Toilette mit Aufsatzspülkasten, Metrofliesen, weißer Wandfarbe, Travertin, Unterbauwaschbecken, Marmor-Waschbecken/Waschtisch, beigem Boden, weißer Waschtischplatte, eingebautem Waschtisch, Kassettenfronten, weißen Schränken und Einzelwaschbecken in Tampa
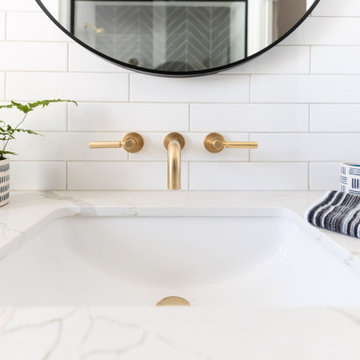
This modern farmhouse bathroom has an extra large vanity with double sinks to make use of a longer rectangular bathroom. The wall behind the vanity has counter to ceiling Jeffrey Court white subway tiles that tie into the shower. There is a playful mix of metals throughout including the black framed round mirrors from CB2, brass & black sconces with glass globes from Shades of Light , and gold wall-mounted faucets from Phylrich. The countertop is quartz with some gold veining to pull the selections together. The charcoal navy custom vanity has ample storage including a pull-out laundry basket while providing contrast to the quartz countertop and brass hexagon cabinet hardware from CB2. This bathroom has a glass enclosed tub/shower that is tiled to the ceiling. White subway tiles are used on two sides with an accent deco tile wall with larger textured field tiles in a chevron pattern on the back wall. The niche incorporates penny rounds on the back using the same countertop quartz for the shelves with a black Schluter edge detail that pops against the deco tile wall.
Photography by LifeCreated.
Landhausstil Badezimmer mit Travertin Ideen und Design
5