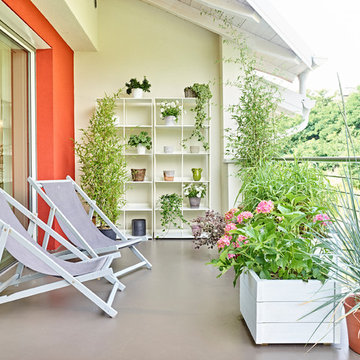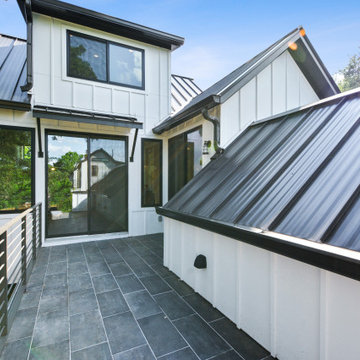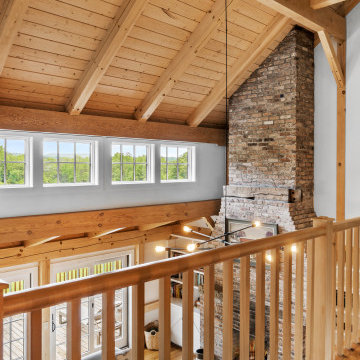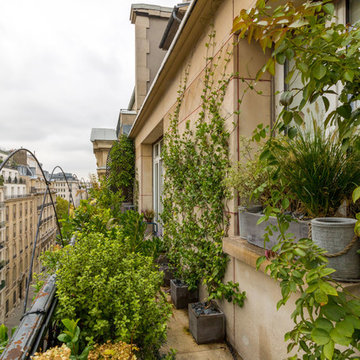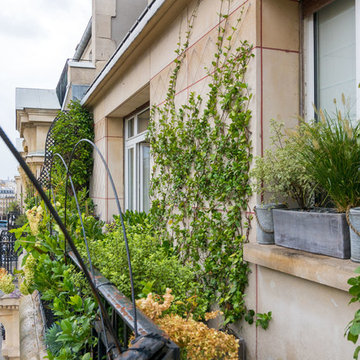Landhausstil Balkon mit unterschiedlichen Geländermaterialien Ideen und Design
Suche verfeinern:
Budget
Sortieren nach:Heute beliebt
1 – 20 von 136 Fotos
1 von 3
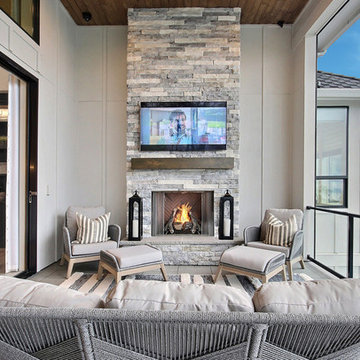
Inspired by the majesty of the Northern Lights and this family's everlasting love for Disney, this home plays host to enlighteningly open vistas and playful activity. Like its namesake, the beloved Sleeping Beauty, this home embodies family, fantasy and adventure in their truest form. Visions are seldom what they seem, but this home did begin 'Once Upon a Dream'. Welcome, to The Aurora.
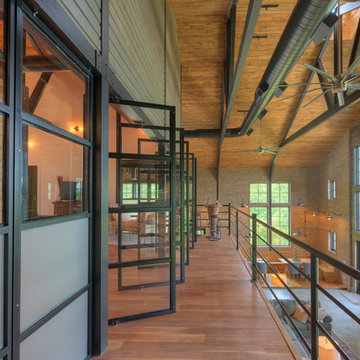
View from the master bedroom balcony overlooking the living areas below and with amazing views of the lake.
Image by Hudson Photography
Mittelgroßes, Überdachtes Country Loggia mit Stahlgeländer in Birmingham
Mittelgroßes, Überdachtes Country Loggia mit Stahlgeländer in Birmingham
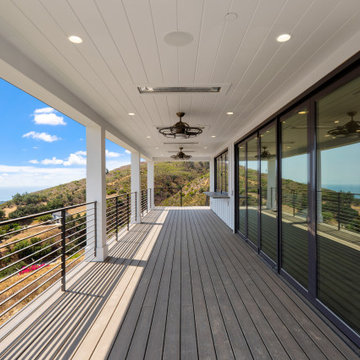
Every remodeling project presents its own unique challenges. This client’s original remodel vision was to replace an outdated kitchen, optimize ocean views with new decking and windows, updated the mother-in-law’s suite, and add a new loft. But all this changed one historic day when the Woolsey Fire swept through Malibu in November 2018 and leveled this neighborhood, including our remodel, which was underway.
Shifting to a ground-up design-build project, the JRP team worked closely with the homeowners through every step of designing, permitting, and building their new home. As avid horse owners, the redesign inspiration started with their love of rustic farmhouses and through the design process, turned into a more refined modern farmhouse reflected in the clean lines of white batten siding, and dark bronze metal roofing.
Starting from scratch, the interior spaces were repositioned to take advantage of the ocean views from all the bedrooms, kitchen, and open living spaces. The kitchen features a stacked chiseled edge granite island with cement pendant fixtures and rugged concrete-look perimeter countertops. The tongue and groove ceiling is repeated on the stove hood for a perfectly coordinated style. A herringbone tile pattern lends visual contrast to the cooking area. The generous double-section kitchen sink features side-by-side faucets.
Bi-fold doors and windows provide unobstructed sweeping views of the natural mountainside and ocean views. Opening the windows creates a perfect pass-through from the kitchen to outdoor entertaining. The expansive wrap-around decking creates the ideal space to gather for conversation and outdoor dining or soak in the California sunshine and the remarkable Pacific Ocean views.
Photographer: Andrew Orozco
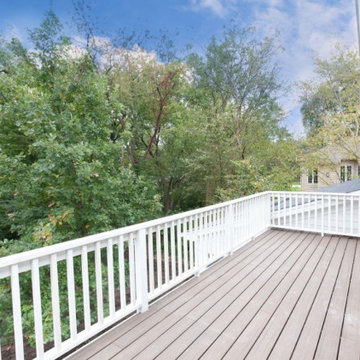
Enjoy the beauty of nature from your private master bedroom balcony.
Großer Landhausstil Balkon mit Holzgeländer in Chicago
Großer Landhausstil Balkon mit Holzgeländer in Chicago
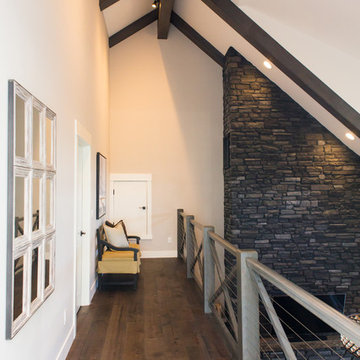
Our most recent modern farmhouse in the west Willamette Valley is what dream homes are made of. Named “Starry Night Ranch” by the homeowners, this 3 level, 4 bedroom custom home boasts of over 9,000 square feet of combined living, garage and outdoor spaces.
Well versed in the custom home building process, the homeowners spent many hours partnering with both Shan Stassens of Winsome Construction and Buck Bailey Design to add in countless unique features, including a cross hatched cable rail system, a second story window that perfectly frames a view of Mt. Hood and an entryway cut-out to keep a specialty piece of furniture tucked out of the way.
From whitewashed shiplap wall coverings to reclaimed wood sliding barn doors to mosaic tile and honed granite, this farmhouse-inspired space achieves a timeless appeal with both classic comfort and modern flair.
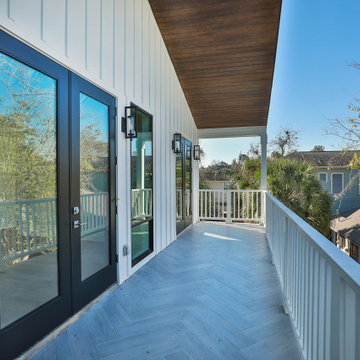
Expansive balcony off second floor game room & Mother-in-law suite. Herringbone patterned ceramic tile, SW3524 Woodscapes Chestnut stained pine tongue & groove ceiling. French doors painted SW6258 Tricorn black.
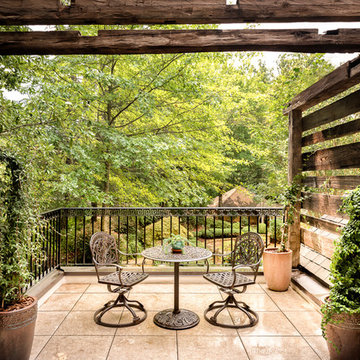
www.gareygomez.com
Landhausstil Balkon mit Pergola und Stahlgeländer in Atlanta
Landhausstil Balkon mit Pergola und Stahlgeländer in Atlanta
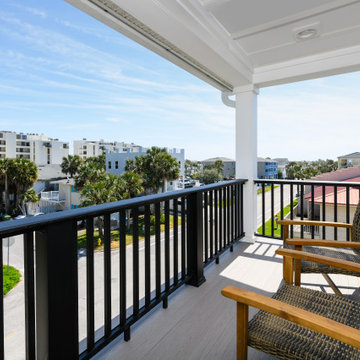
A Modern Beach Farmhouse balcony located a block away from the ocean.
Mittelgroßer, Überdachter Landhaus Balkon mit Stahlgeländer in Jacksonville
Mittelgroßer, Überdachter Landhaus Balkon mit Stahlgeländer in Jacksonville
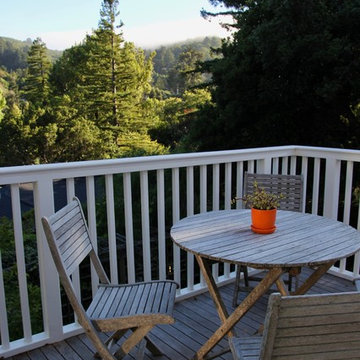
Mittelgroßer, Unbedeckter Landhausstil Balkon mit Holzgeländer in San Francisco
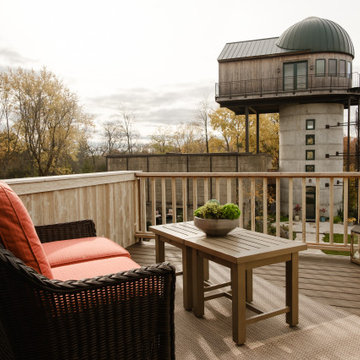
With its orange cushions and woven frame, this love seat is perfectly placed to take advantage of the view over this spectacular property. A pair of vintage-looking lanterns are tucked into a corner for ambiance, while the side-by-side tables are a must-have for beverages, cell phones and other electronics. But wouldn't you rather just drink in the scenery?
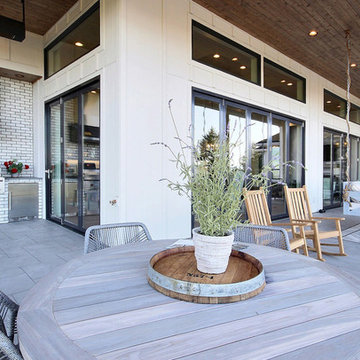
Inspired by the majesty of the Northern Lights and this family's everlasting love for Disney, this home plays host to enlighteningly open vistas and playful activity. Like its namesake, the beloved Sleeping Beauty, this home embodies family, fantasy and adventure in their truest form. Visions are seldom what they seem, but this home did begin 'Once Upon a Dream'. Welcome, to The Aurora.
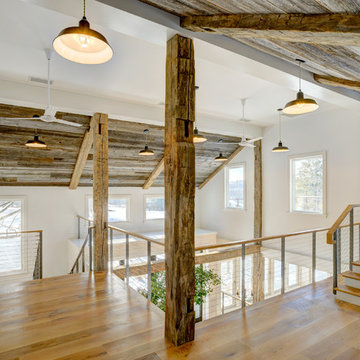
Keuka Studios, inc. - Cable Railing and Stair builder,
Whetstone Builders, Inc. - GC,
James Dixon - Architect,
Kast Photographic - Photography
Country Loggia mit Drahtgeländer in Bridgeport
Country Loggia mit Drahtgeländer in Bridgeport
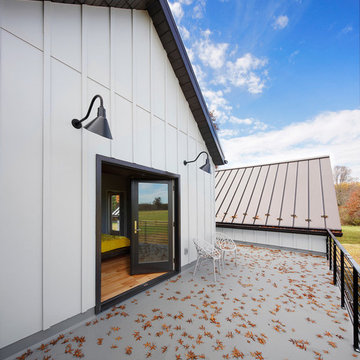
Second floor patio space leading out from master bedroom
Unbedeckter Landhausstil Balkon mit Stahlgeländer in Philadelphia
Unbedeckter Landhausstil Balkon mit Stahlgeländer in Philadelphia
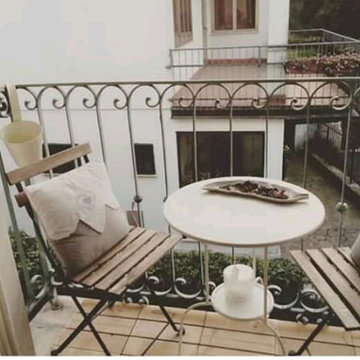
Small balcony project decorated with simple accents and light pastel tones.
Kleiner, Unbedeckter Country Balkon mit Stahlgeländer in Venedig
Kleiner, Unbedeckter Country Balkon mit Stahlgeländer in Venedig
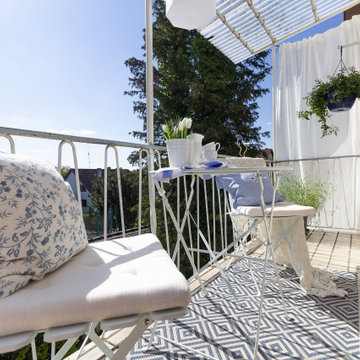
Dieser hübsche kleine Balkon wurde fast gar nicht genutzt. Das ist so schade, denn mit der Süd-West-Ausrichtung hat man hier wunderbare Abendsonne.
Nach dem schnellen Styling-Einsatz konnte das Paar noch am gleichen Abend gemütlich bei einem Sun-Downer den Balkon und die Abendstimmung genießen.
Landhausstil Balkon mit unterschiedlichen Geländermaterialien Ideen und Design
1
