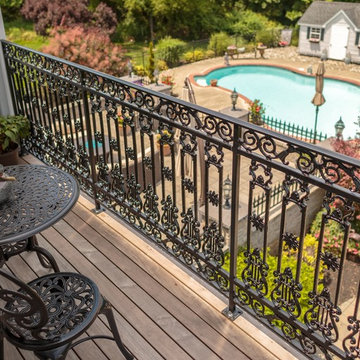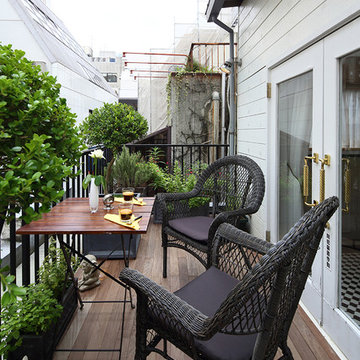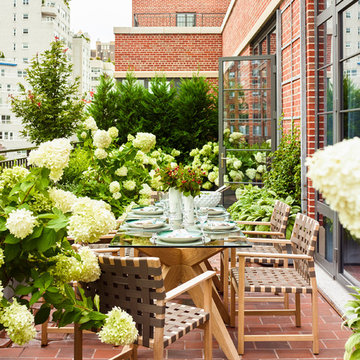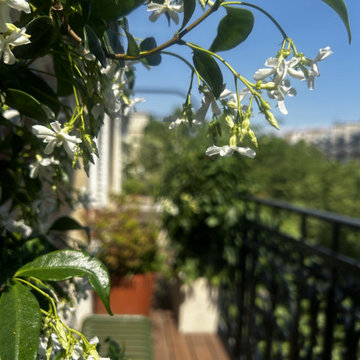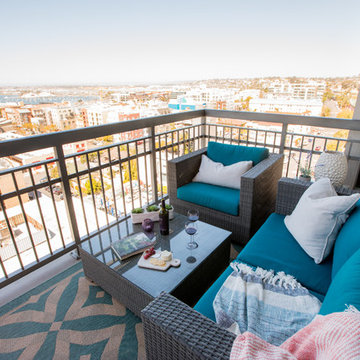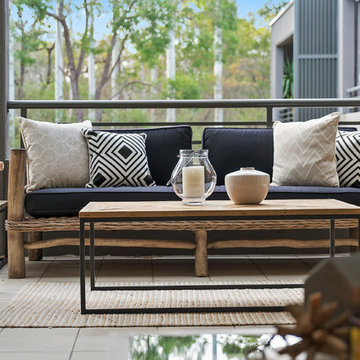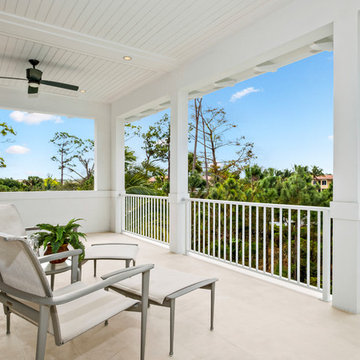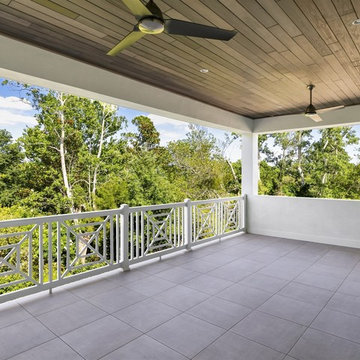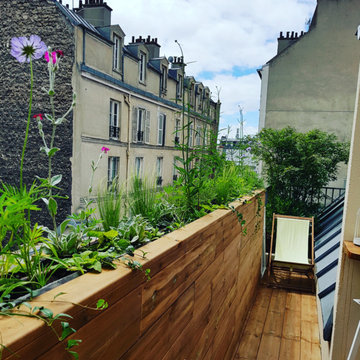Klassischer Balkon mit unterschiedlichen Geländermaterialien Ideen und Design
Suche verfeinern:
Budget
Sortieren nach:Heute beliebt
1 – 20 von 757 Fotos
1 von 3
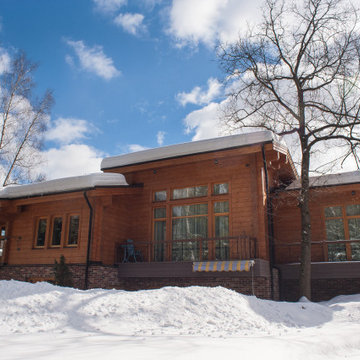
Домик в лесу площадью 280 м кв. Первый этаж выполнен из кирпича , второй из клеенного бруса. Окна деревянные стеклопакеты, производство Финляндия.
Klassischer Balkon mit Holzgeländer in Sonstige
Klassischer Balkon mit Holzgeländer in Sonstige
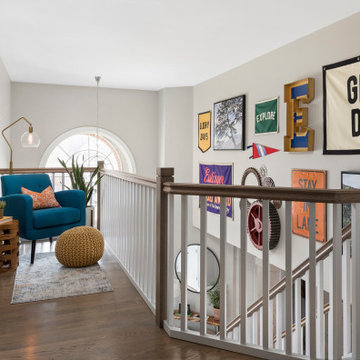
Photography by Picture Perfect House
Geräumiger Klassischer Balkon mit Holzgeländer in Chicago
Geräumiger Klassischer Balkon mit Holzgeländer in Chicago
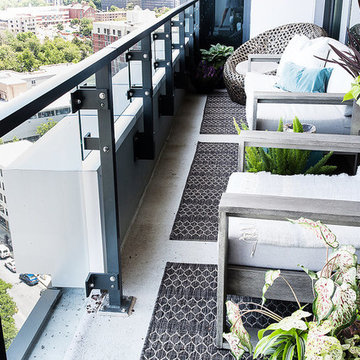
Mittelgroßer, Überdachter Klassischer Balkon mit Stahlgeländer in Washington, D.C.
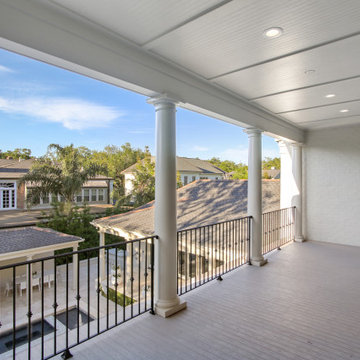
Sofia Joelsson Design, Interior Design Services. Balcony, two story New Orleans new construction, Rod Iron Railing, columns
Mittelgroßer, Überdachter Klassischer Balkon mit Stahlgeländer in New Orleans
Mittelgroßer, Überdachter Klassischer Balkon mit Stahlgeländer in New Orleans
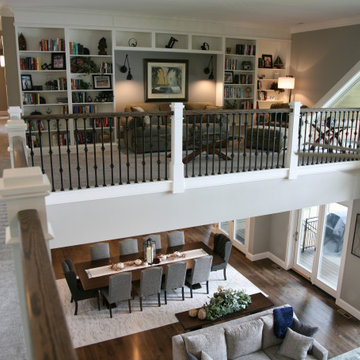
The lofted library overlooks the great room and is located at the top of the staircase. This restful area extends down the hall where there is another bank of shelving across from a deep set window seat. Nothing was overlooked when the homeowner drew up these plans!
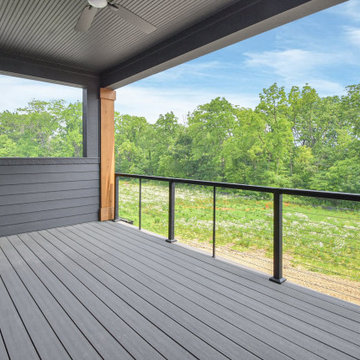
The second floor balcony is located off the home office area and offers sweeping views of the wooded home site.
Überdachter Klassischer Balkon mit Drahtgeländer und Beleuchtung in Kolumbus
Überdachter Klassischer Balkon mit Drahtgeländer und Beleuchtung in Kolumbus
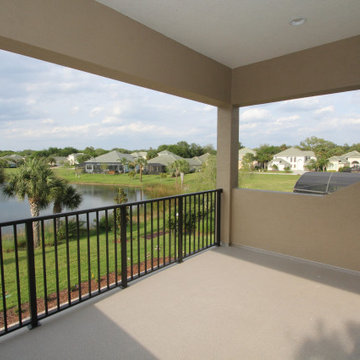
The St. Andrews was carefully crafted to offer large open living areas on narrow lots. When you walk into the St. Andrews, you will be wowed by the grand two-story celling just beyond the foyer. Continuing into the home, the first floor alone offers over 2,200 square feet of living space and features the master bedroom, guest bedroom and bath, a roomy den highlighted by French doors, and a separate family foyer just off the garage. Also on the first floor is the spacious kitchen which offers a large walk-in pantry, adjacent dining room, and flush island top that overlooks the great room and oversized, covered lanai. The lavish master suite features two oversized walk-in closets, dual vanities, a roomy walk-in shower, and a beautiful garden tub. The second-floor adds just over 600 square feet of flexible space with a large rear-facing loft and covered balcony as well as a third bedroom and bath.
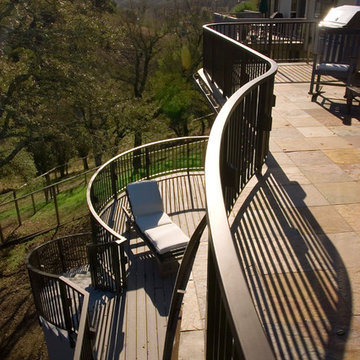
Can a home be both spacious and cozy? This contemporary residence renovation and addition can host large parties with its multi-level entertainment areas linked to the outdoor decks, yet it is also intimate and comfortable for a party of two. The secret lies in visually linking many functionally distinct areas together, from the great room to the dedicated bar area to the gourmet kitchen, to the music loft and more.
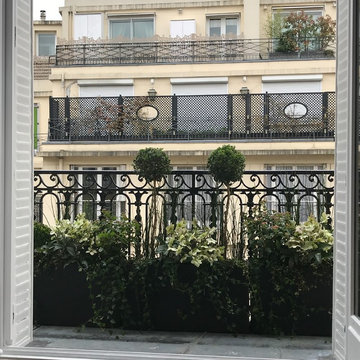
Kleiner, Unbedeckter Klassischer Balkon mit Wohnung und Stahlgeländer in Paris
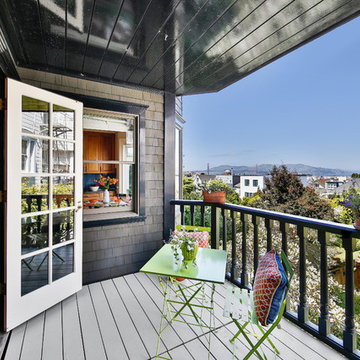
Deck with Golden Gate Bridge view / Open Homes Photography
Mittelgroßes, Überdachtes Klassisches Loggia mit Holzgeländer in San Francisco
Mittelgroßes, Überdachtes Klassisches Loggia mit Holzgeländer in San Francisco
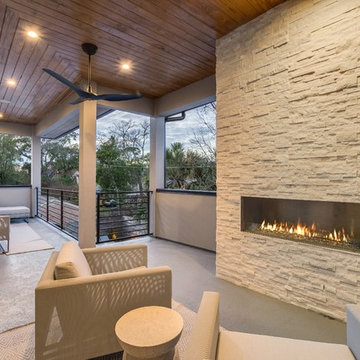
A clean, transitional home design. This home focuses on ample and open living spaces for the family, as well as impressive areas for hosting family and friends. The quality of materials chosen, combined with simple and understated lines throughout, creates a perfect canvas for this family’s life. Contrasting whites, blacks, and greys create a dramatic backdrop for an active and loving lifestyle.
Klassischer Balkon mit unterschiedlichen Geländermaterialien Ideen und Design
1
