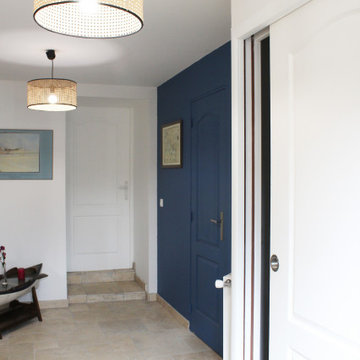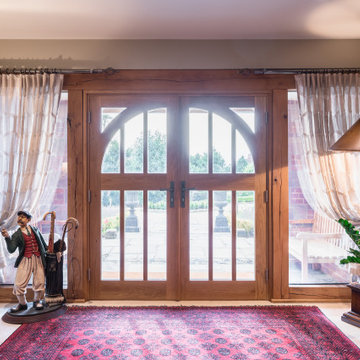Landhausstil Eingang mit beigem Boden Ideen und Design
Suche verfeinern:
Budget
Sortieren nach:Heute beliebt
141 – 160 von 540 Fotos
1 von 3
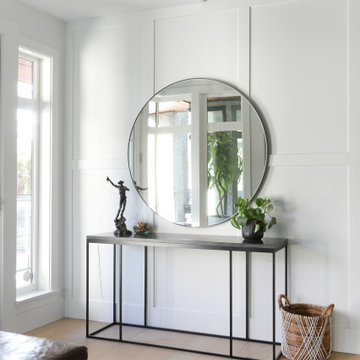
Geräumiges Landhaus Foyer mit weißer Wandfarbe, hellem Holzboden, Einzeltür, schwarzer Haustür, beigem Boden und vertäfelten Wänden in Vancouver
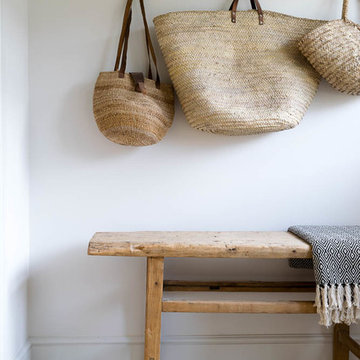
Floors of Stone
Kleiner Landhaus Eingang mit Stauraum, weißer Wandfarbe, Kalkstein und beigem Boden in Sonstige
Kleiner Landhaus Eingang mit Stauraum, weißer Wandfarbe, Kalkstein und beigem Boden in Sonstige
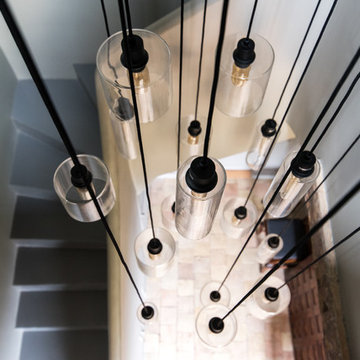
Victor Grandgeorges
Großes Landhaus Foyer mit blauer Wandfarbe, Kalkstein, Drehtür und beigem Boden in Paris
Großes Landhaus Foyer mit blauer Wandfarbe, Kalkstein, Drehtür und beigem Boden in Paris

Geräumiger Country Eingang mit Korridor, weißer Wandfarbe, Kalkstein, Doppeltür, schwarzer Haustür und beigem Boden in Austin
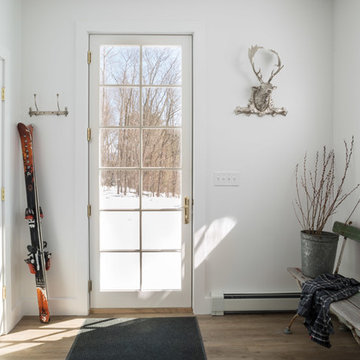
Country Eingang mit Korridor, weißer Wandfarbe, hellem Holzboden, Einzeltür, Haustür aus Glas und beigem Boden in Burlington
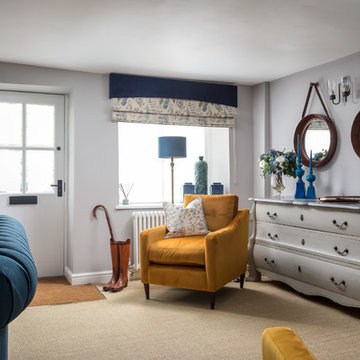
Mittelgroßes Country Foyer mit grauer Wandfarbe, Teppichboden, Einzeltür, weißer Haustür und beigem Boden in Gloucestershire
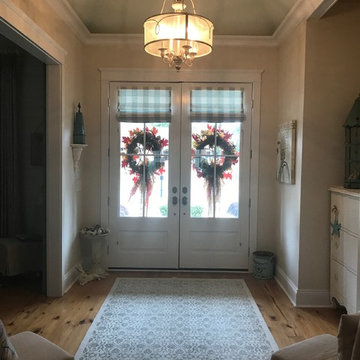
Kleiner Country Eingang mit beiger Wandfarbe, hellem Holzboden und beigem Boden in Sonstige
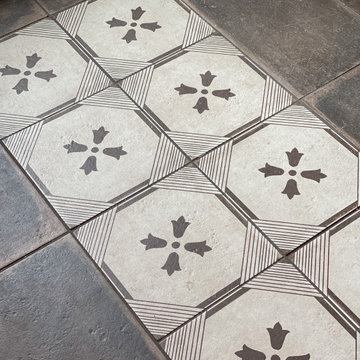
We had to steal tile from entry floor to patch an area where island was removed. The floor tile had been discontinued so we chose to add this rug look rectangle by the front door.
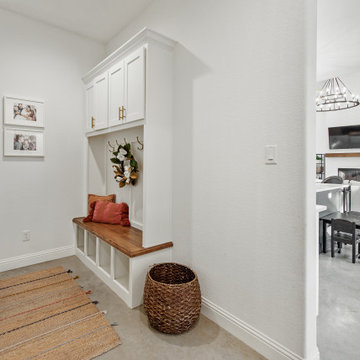
Mittelgroßer Landhaus Eingang mit Stauraum, weißer Wandfarbe, Betonboden und beigem Boden
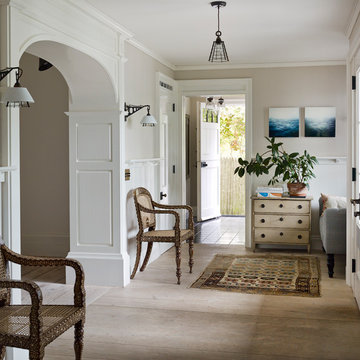
Side entry, Photo by Peter Murdock
Mittelgroßes Landhausstil Foyer mit grauer Wandfarbe, Kalkstein, weißer Haustür und beigem Boden in New York
Mittelgroßes Landhausstil Foyer mit grauer Wandfarbe, Kalkstein, weißer Haustür und beigem Boden in New York
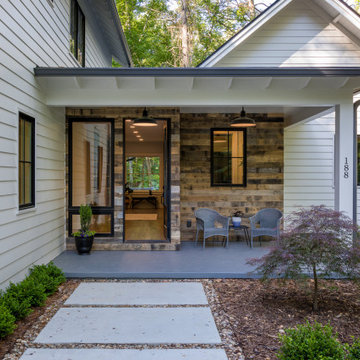
Modern Farmhouse situated in the beautiful woods of North Asheville.
Mittelgroßer Landhaus Eingang mit braunem Holzboden, Einzeltür, schwarzer Haustür und beigem Boden in Sonstige
Mittelgroßer Landhaus Eingang mit braunem Holzboden, Einzeltür, schwarzer Haustür und beigem Boden in Sonstige

This Beautiful Multi-Story Modern Farmhouse Features a Master On The Main & A Split-Bedroom Layout • 5 Bedrooms • 4 Full Bathrooms • 1 Powder Room • 3 Car Garage • Vaulted Ceilings • Den • Large Bonus Room w/ Wet Bar • 2 Laundry Rooms • So Much More!
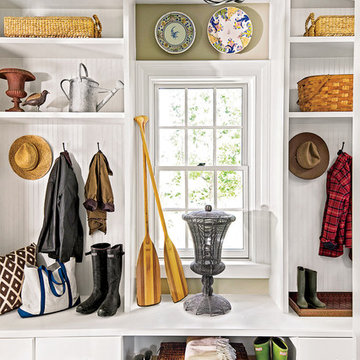
Mittelgroßer Landhausstil Eingang mit Stauraum, beiger Wandfarbe, Keramikboden und beigem Boden in Sonstige
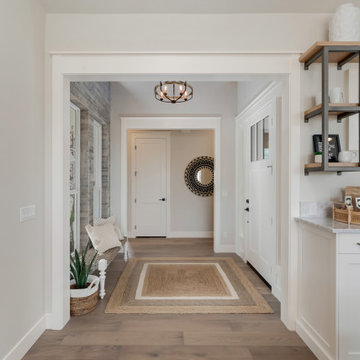
Mittelgroße Landhaus Haustür mit grauer Wandfarbe, hellem Holzboden, Einzeltür, weißer Haustür und beigem Boden in Boise
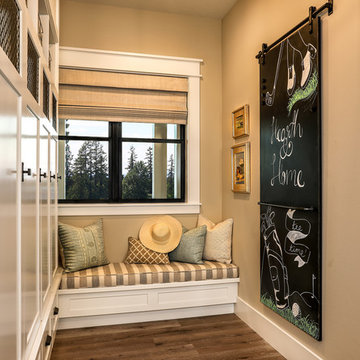
Off the main entry, enter the mud room to access four built-in lockers with a window seat, making getting in and out the door a breeze. A large oversized blackboard adds some farmhouse charm.
For more photos of this project visit our website: https://wendyobrienid.com.
Photography by Valve Interactive: https://valveinteractive.com/
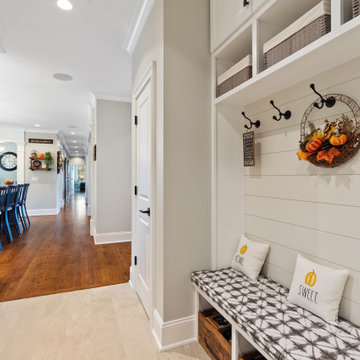
This coastal farmhouse design is destined to be an instant classic. This classic and cozy design has all of the right exterior details, including gray shingle siding, crisp white windows and trim, metal roofing stone accents and a custom cupola atop the three car garage. It also features a modern and up to date interior as well, with everything you'd expect in a true coastal farmhouse. With a beautiful nearly flat back yard, looking out to a golf course this property also includes abundant outdoor living spaces, a beautiful barn and an oversized koi pond for the owners to enjoy.
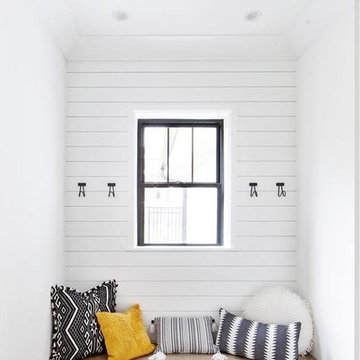
Kleiner Landhausstil Eingang mit Stauraum, weißer Wandfarbe, hellem Holzboden und beigem Boden in Charlotte
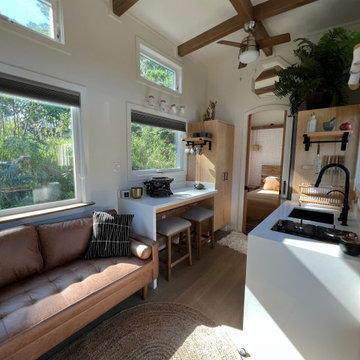
This Paradise Model ATU is extra tall and grand! As you would in you have a couch for lounging, a 6 drawer dresser for clothing, and a seating area and closet that mirrors the kitchen. Quartz countertops waterfall over the side of the cabinets encasing them in stone. The custom kitchen cabinetry is sealed in a clear coat keeping the wood tone light. Black hardware accents with contrast to the light wood. A main-floor bedroom- no crawling in and out of bed. The wallpaper was an owner request; what do you think of their choice?
The bathroom has natural edge Hawaiian mango wood slabs spanning the length of the bump-out: the vanity countertop and the shelf beneath. The entire bump-out-side wall is tiled floor to ceiling with a diamond print pattern. The shower follows the high contrast trend with one white wall and one black wall in matching square pearl finish. The warmth of the terra cotta floor adds earthy warmth that gives life to the wood. 3 wall lights hang down illuminating the vanity, though durning the day, you likely wont need it with the natural light shining in from two perfect angled long windows.
This Paradise model was way customized. The biggest alterations were to remove the loft altogether and have one consistent roofline throughout. We were able to make the kitchen windows a bit taller because there was no loft we had to stay below over the kitchen. This ATU was perfect for an extra tall person. After editing out a loft, we had these big interior walls to work with and although we always have the high-up octagon windows on the interior walls to keep thing light and the flow coming through, we took it a step (or should I say foot) further and made the french pocket doors extra tall. This also made the shower wall tile and shower head extra tall. We added another ceiling fan above the kitchen and when all of those awning windows are opened up, all the hot air goes right up and out.
Landhausstil Eingang mit beigem Boden Ideen und Design
8
