Landhausstil Eingang mit Betonboden Ideen und Design
Suche verfeinern:
Budget
Sortieren nach:Heute beliebt
1 – 20 von 268 Fotos
1 von 3

Photo by Ethington
Mittelgroße Landhaus Haustür mit schwarzer Haustür, weißer Wandfarbe, Betonboden, Einzeltür und grauem Boden in Sonstige
Mittelgroße Landhaus Haustür mit schwarzer Haustür, weißer Wandfarbe, Betonboden, Einzeltür und grauem Boden in Sonstige
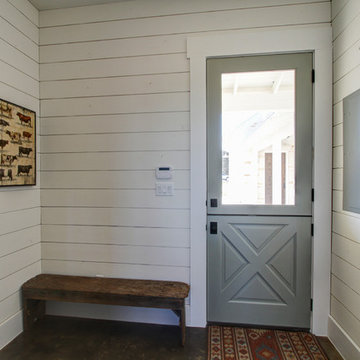
Landhaus Eingang mit Stauraum, weißer Wandfarbe, Betonboden, Klöntür und grauer Haustür in Austin
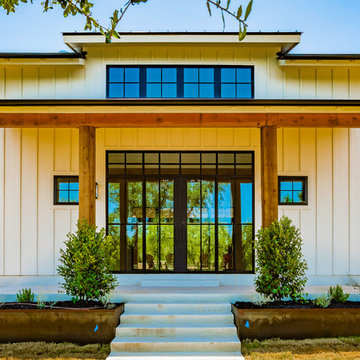
Landhausstil Haustür mit weißer Wandfarbe, Betonboden, Doppeltür, Haustür aus Glas und grauem Boden in Austin
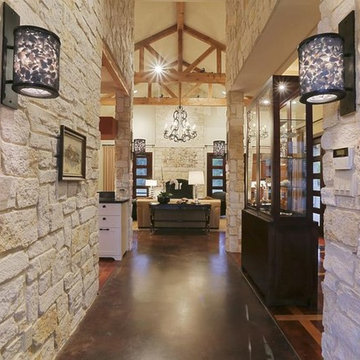
Purser Architectural Custom Home Design built by CAM Builders LLC
Mittelgroßes Landhausstil Foyer mit weißer Wandfarbe, Betonboden, Doppeltür, dunkler Holzhaustür und schwarzem Boden in Houston
Mittelgroßes Landhausstil Foyer mit weißer Wandfarbe, Betonboden, Doppeltür, dunkler Holzhaustür und schwarzem Boden in Houston
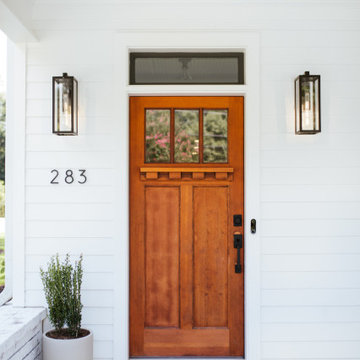
Landhausstil Haustür mit weißer Wandfarbe, Betonboden, Einzeltür, hellbrauner Holzhaustür und grauem Boden in Atlanta
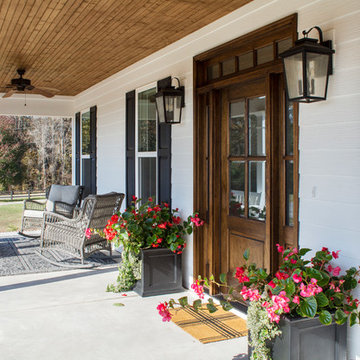
This new home was designed to nestle quietly into the rich landscape of rolling pastures and striking mountain views. A wrap around front porch forms a facade that welcomes visitors and hearkens to a time when front porch living was all the entertainment a family needed. White lap siding coupled with a galvanized metal roof and contrasting pops of warmth from the stained door and earthen brick, give this home a timeless feel and classic farmhouse style. The story and a half home has 3 bedrooms and two and half baths. The master suite is located on the main level with two bedrooms and a loft office on the upper level. A beautiful open concept with traditional scale and detailing gives the home historic character and charm. Transom lites, perfectly sized windows, a central foyer with open stair and wide plank heart pine flooring all help to add to the nostalgic feel of this young home. White walls, shiplap details, quartz counters, shaker cabinets, simple trim designs, an abundance of natural light and carefully designed artificial lighting make modest spaces feel large and lend to the homeowner's delight in their new custom home.
Kimberly Kerl
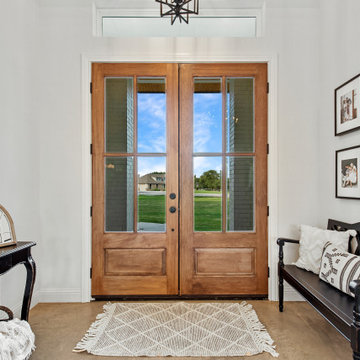
Mittelgroßes Landhausstil Foyer mit weißer Wandfarbe, Betonboden, Doppeltür, hellbrauner Holzhaustür und beigem Boden in Dallas

This Farmhouse style home was designed around the separate spaces and wraps or hugs around the courtyard, it’s inviting, comfortable and timeless. A welcoming entry and sliding doors suggest indoor/ outdoor living through all of the private and public main spaces including the Entry, Kitchen, living, and master bedroom. Another major design element for the interior of this home called the “galley” hallway, features high clerestory windows and creative entrances to two of the spaces. Custom Double Sliding Barn Doors to the office and an oversized entrance with sidelights and a transom window, frame the main entry and draws guests right through to the rear courtyard. The owner’s one-of-a-kind creative craft room and laundry room allow for open projects to rest without cramping a social event in the public spaces. Lastly, the HUGE but unassuming 2,200 sq ft garage provides two tiers and space for a full sized RV, off road vehicles and two daily drivers. This home is an amazing example of balance between on-site toy storage, several entertaining space options and private/quiet time and spaces alike.
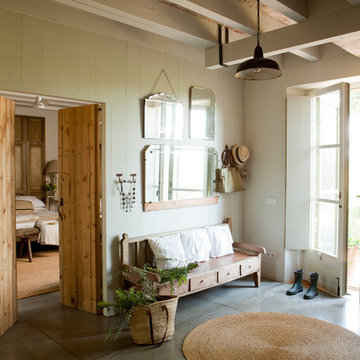
Großer Landhausstil Eingang mit beiger Wandfarbe, Betonboden und Haustür aus Glas in Paris
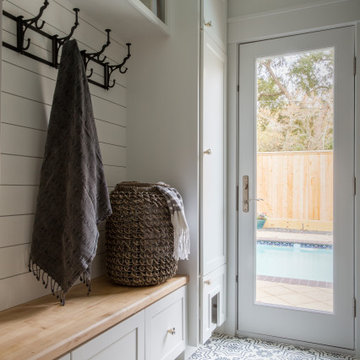
What used to be a very plain powder room was transformed into light and bright pool / powder room. The redesign involved squaring off the wall to incorporate an unusual herringbone barn door, ship lap walls, and new vanity.
We also opened up a new entry door from the poolside and a place for the family to hang towels. Hayley, the cat also got her own private bathroom with the addition of a built-in litter box compartment.
The patterned concrete tiles throughout this area added just the right amount of charm.
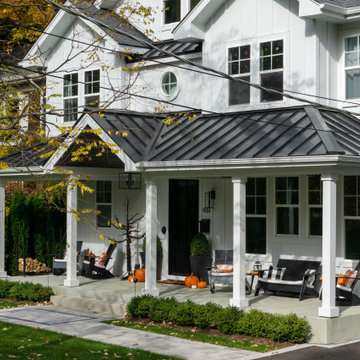
For this beautiful renovation we started by removing the old siding, trim, brackets and posts. Installed new James Hardie Board and Batten Siding, HardieTrim, Soffit and Fascia and new gutters. For the finish touch, we added a metal roof, began by the removal of Front Entry rounded peak, reframed and raised the slope slightly to install new standing seam Metal Roof to Front Entry.
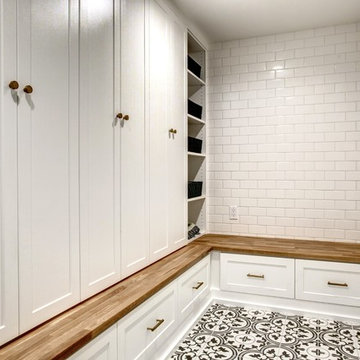
Großer Landhausstil Eingang mit Stauraum, grauer Wandfarbe, Betonboden und buntem Boden in Seattle
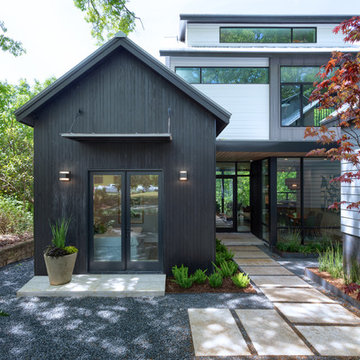
Landhaus Haustür mit grauer Wandfarbe, Betonboden, Einzeltür, Haustür aus Glas und grauem Boden in Austin
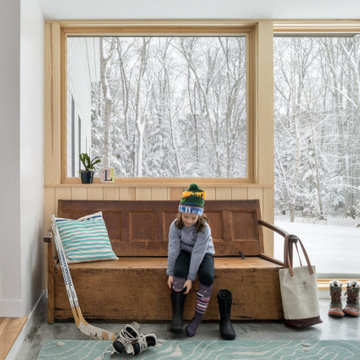
Mud Room
Mittelgroßer Landhaus Eingang mit Stauraum, weißer Wandfarbe, Betonboden und grauem Boden in Portland Maine
Mittelgroßer Landhaus Eingang mit Stauraum, weißer Wandfarbe, Betonboden und grauem Boden in Portland Maine

Country Haustür mit grauer Wandfarbe, Betonboden, Einzeltür und dunkler Holzhaustür in San Francisco
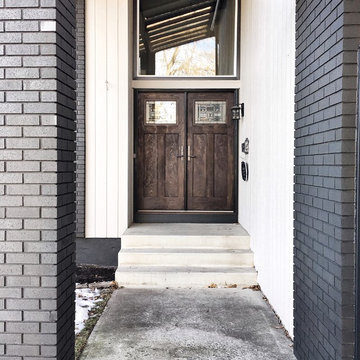
Mittelgroße Landhausstil Haustür mit Betonboden, Doppeltür, dunkler Holzhaustür und grauem Boden in Calgary
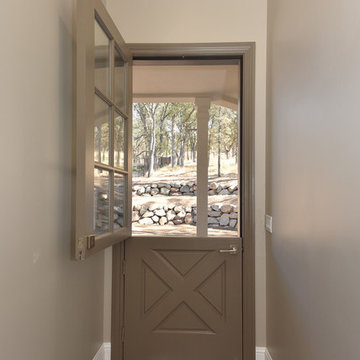
Mittelgroße Landhaus Haustür mit brauner Wandfarbe, Betonboden, Klöntür, brauner Haustür und grauem Boden in Sacramento
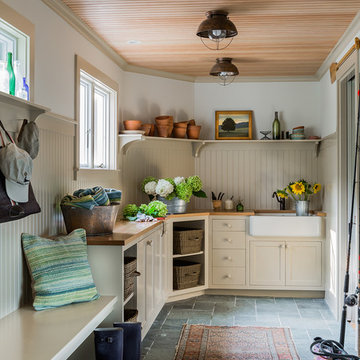
Michael J. Lee Photography
Kleiner Country Eingang mit Stauraum, weißer Wandfarbe, Einzeltür, Betonboden und grauem Boden in Boston
Kleiner Country Eingang mit Stauraum, weißer Wandfarbe, Einzeltür, Betonboden und grauem Boden in Boston
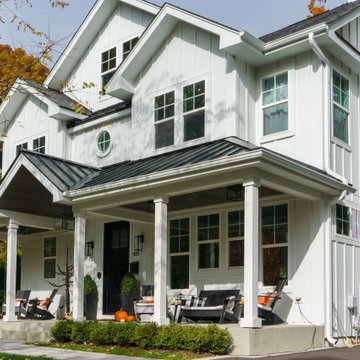
For this beautiful renovation we started by removing the old siding, trim, brackets and posts. Installed new James Hardie Board and Batten Siding, HardieTrim, Soffit and Fascia and new gutters. For the finish touch, we added a metal roof, began by the removal of Front Entry rounded peak, reframed and raised the slope slightly to install new standing seam Metal Roof to Front Entry.
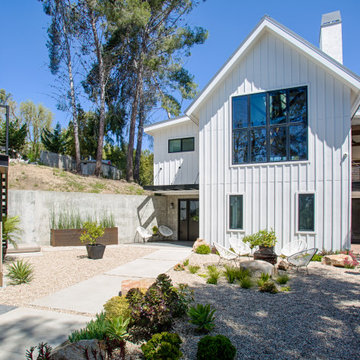
Front Entry Courtyard, Landscape Design by Falling Waters Landscape of Solana Beach. Large Entertainment Deck.
Große Country Haustür mit grauer Wandfarbe, Betonboden, Klöntür, schwarzer Haustür und grauem Boden in Orange County
Große Country Haustür mit grauer Wandfarbe, Betonboden, Klöntür, schwarzer Haustür und grauem Boden in Orange County
Landhausstil Eingang mit Betonboden Ideen und Design
1