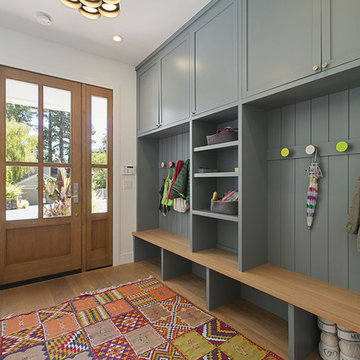Landhausstil Eingang mit dunkler Holzhaustür Ideen und Design
Suche verfeinern:
Budget
Sortieren nach:Heute beliebt
81 – 100 von 696 Fotos
1 von 3
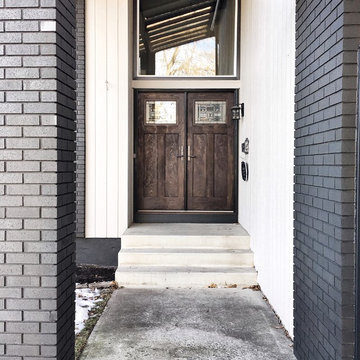
Mittelgroße Landhausstil Haustür mit Betonboden, Doppeltür, dunkler Holzhaustür und grauem Boden in Calgary
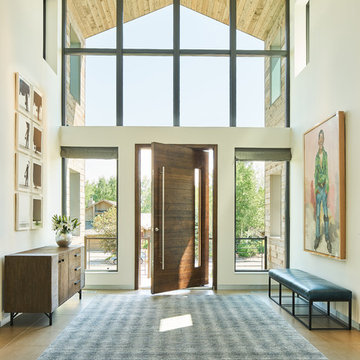
David Agnello
Mittelgroße Landhaus Haustür mit beiger Wandfarbe, dunklem Holzboden, Drehtür, dunkler Holzhaustür und braunem Boden in Salt Lake City
Mittelgroße Landhaus Haustür mit beiger Wandfarbe, dunklem Holzboden, Drehtür, dunkler Holzhaustür und braunem Boden in Salt Lake City
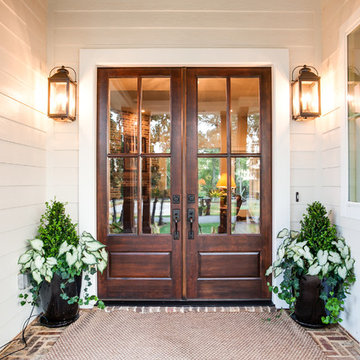
Große Country Haustür mit weißer Wandfarbe, Doppeltür, dunkler Holzhaustür und buntem Boden in Dallas

Seamus Payne
Country Eingang mit Korridor, weißer Wandfarbe, hellem Holzboden, Doppeltür, dunkler Holzhaustür und beigem Boden in Tampa
Country Eingang mit Korridor, weißer Wandfarbe, hellem Holzboden, Doppeltür, dunkler Holzhaustür und beigem Boden in Tampa
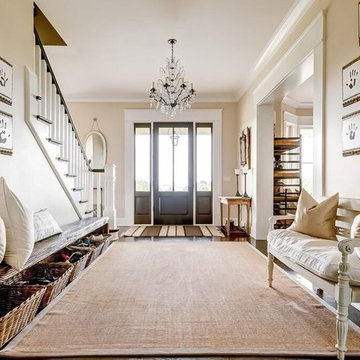
Geräumige Country Haustür mit beiger Wandfarbe, dunklem Holzboden, Einzeltür und dunkler Holzhaustür in Nashville

Großes Landhausstil Foyer mit grauer Wandfarbe, braunem Holzboden, Doppeltür, dunkler Holzhaustür, braunem Boden und Wandpaneelen in Nashville
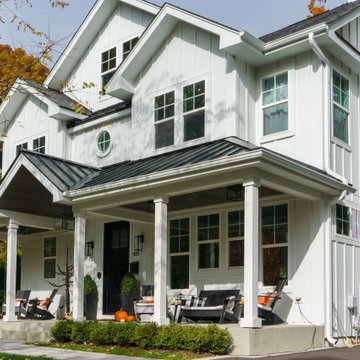
For this beautiful renovation we started by removing the old siding, trim, brackets and posts. Installed new James Hardie Board and Batten Siding, HardieTrim, Soffit and Fascia and new gutters. For the finish touch, we added a metal roof, began by the removal of Front Entry rounded peak, reframed and raised the slope slightly to install new standing seam Metal Roof to Front Entry.

Ann Parris
Landhaus Eingang mit Stauraum, weißer Wandfarbe, hellem Holzboden, Einzeltür, dunkler Holzhaustür und braunem Boden in Salt Lake City
Landhaus Eingang mit Stauraum, weißer Wandfarbe, hellem Holzboden, Einzeltür, dunkler Holzhaustür und braunem Boden in Salt Lake City
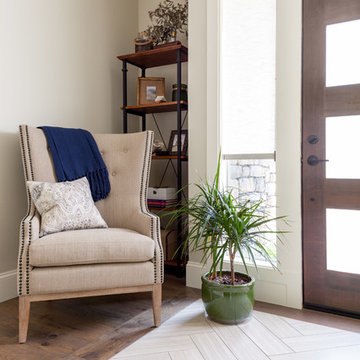
Christian J Anderson Photography
Mittelgroßes Country Foyer mit grauer Wandfarbe, Einzeltür, dunkler Holzhaustür, braunem Holzboden und braunem Boden in Seattle
Mittelgroßes Country Foyer mit grauer Wandfarbe, Einzeltür, dunkler Holzhaustür, braunem Holzboden und braunem Boden in Seattle
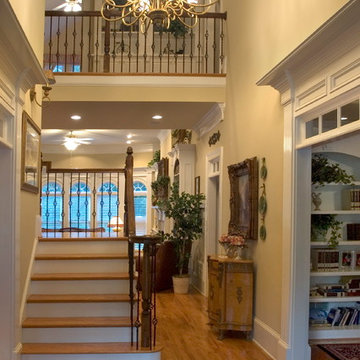
Atlanta Custom Builder, Quality Homes Built with Traditional Values
Location: 12850 Highway 9
Suite 600-314
Alpharetta, GA 30004
Großes Country Foyer mit beiger Wandfarbe, braunem Holzboden, Doppeltür und dunkler Holzhaustür in Atlanta
Großes Country Foyer mit beiger Wandfarbe, braunem Holzboden, Doppeltür und dunkler Holzhaustür in Atlanta
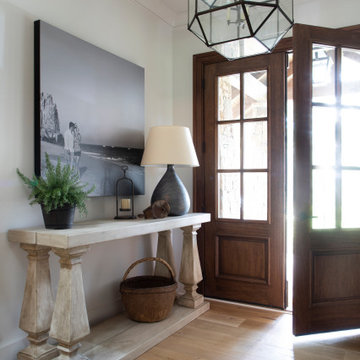
Mittelgroßes Country Foyer mit weißer Wandfarbe, hellem Holzboden, Doppeltür, dunkler Holzhaustür und beigem Boden in Atlanta

Front door/ Great Room entry - hidden doors are located on either side of the front door to conceal coat closets.
Photography: Garett + Carrie Buell of Studiobuell/ studiobuell.com

Großes Landhaus Foyer mit weißer Wandfarbe, braunem Boden, braunem Holzboden, Doppeltür, dunkler Holzhaustür und Holzwänden in Houston

Gut renovation of mudroom and adjacent powder room. Included custom paneling, herringbone brick floors with radiant heat, and addition of storage and hooks. Bell original to owner's secondary residence circa 1894.
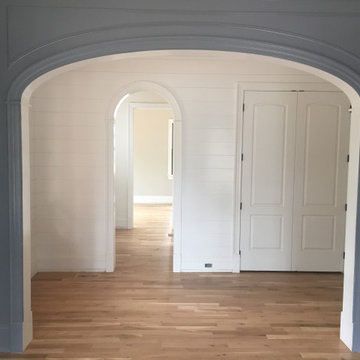
arched interior doorways in a modern farmhouse style home.
Mittelgroßes Landhausstil Foyer mit blauer Wandfarbe, braunem Holzboden, Einzeltür, dunkler Holzhaustür, braunem Boden und Holzdielenwänden in Raleigh
Mittelgroßes Landhausstil Foyer mit blauer Wandfarbe, braunem Holzboden, Einzeltür, dunkler Holzhaustür, braunem Boden und Holzdielenwänden in Raleigh

Designer: Honeycomb Home Design
Photographer: Marcel Alain
This new home features open beam ceilings and a ranch style feel with contemporary elements.
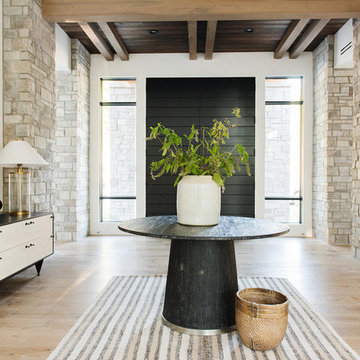
Großes Landhausstil Foyer mit weißer Wandfarbe, hellem Holzboden, Doppeltür und dunkler Holzhaustür in Salt Lake City

This grand 2-story home with first-floor owner’s suite includes a 3-car garage with spacious mudroom entry complete with built-in lockers. A stamped concrete walkway leads to the inviting front porch. Double doors open to the foyer with beautiful hardwood flooring that flows throughout the main living areas on the 1st floor. Sophisticated details throughout the home include lofty 10’ ceilings on the first floor and farmhouse door and window trim and baseboard. To the front of the home is the formal dining room featuring craftsman style wainscoting with chair rail and elegant tray ceiling. Decorative wooden beams adorn the ceiling in the kitchen, sitting area, and the breakfast area. The well-appointed kitchen features stainless steel appliances, attractive cabinetry with decorative crown molding, Hanstone countertops with tile backsplash, and an island with Cambria countertop. The breakfast area provides access to the spacious covered patio. A see-thru, stone surround fireplace connects the breakfast area and the airy living room. The owner’s suite, tucked to the back of the home, features a tray ceiling, stylish shiplap accent wall, and an expansive closet with custom shelving. The owner’s bathroom with cathedral ceiling includes a freestanding tub and custom tile shower. Additional rooms include a study with cathedral ceiling and rustic barn wood accent wall and a convenient bonus room for additional flexible living space. The 2nd floor boasts 3 additional bedrooms, 2 full bathrooms, and a loft that overlooks the living room.
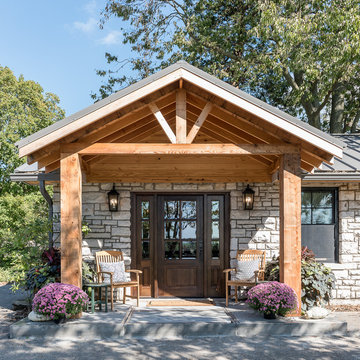
Designed by Barbara Purdy Design
Photo credit - Davis Powell Media
Country Haustür mit grauer Wandfarbe, Betonboden, Einzeltür, dunkler Holzhaustür und grauem Boden in Toronto
Country Haustür mit grauer Wandfarbe, Betonboden, Einzeltür, dunkler Holzhaustür und grauem Boden in Toronto
Landhausstil Eingang mit dunkler Holzhaustür Ideen und Design
5
