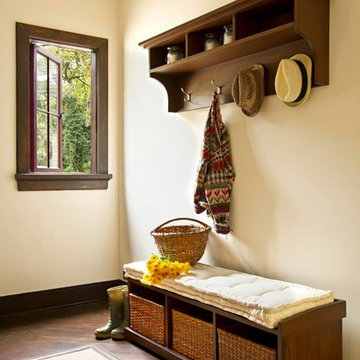Landhausstil Eingang mit Korridor Ideen und Design
Suche verfeinern:
Budget
Sortieren nach:Heute beliebt
101 – 120 von 550 Fotos
1 von 3
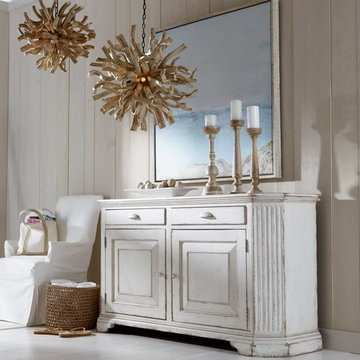
Mittelgroßer Country Eingang mit Korridor, beiger Wandfarbe, gebeiztem Holzboden und grauem Boden

Großer Country Eingang mit Korridor, weißer Wandfarbe, hellem Holzboden, Einzeltür, schwarzer Haustür, beigem Boden, Holzdecke, Wandpaneelen und Treppe in Los Angeles
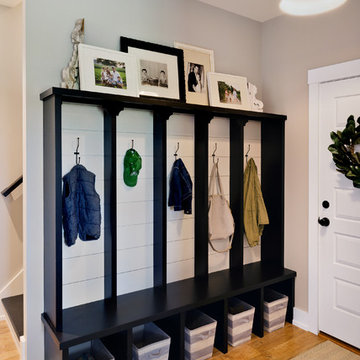
Photo by Ethngton
Mittelgroßer Country Eingang mit Korridor in Sonstige
Mittelgroßer Country Eingang mit Korridor in Sonstige
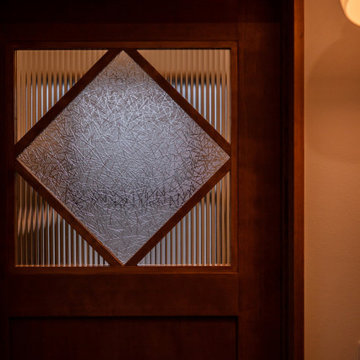
シュークロークへつながる製作建具には旧建物のレトロガラスを組み合わせて使用しています。
Landhausstil Eingang mit Korridor, weißer Wandfarbe, Porzellan-Bodenfliesen, Einzeltür, brauner Haustür, grauem Boden, Tapetendecke und Tapetenwänden in Sonstige
Landhausstil Eingang mit Korridor, weißer Wandfarbe, Porzellan-Bodenfliesen, Einzeltür, brauner Haustür, grauem Boden, Tapetendecke und Tapetenwänden in Sonstige
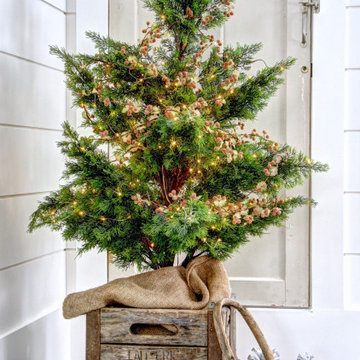
designer Lyne Brunet
Country Eingang mit Korridor, weißer Wandfarbe, Keramikboden und schwarzem Boden in Sonstige
Country Eingang mit Korridor, weißer Wandfarbe, Keramikboden und schwarzem Boden in Sonstige
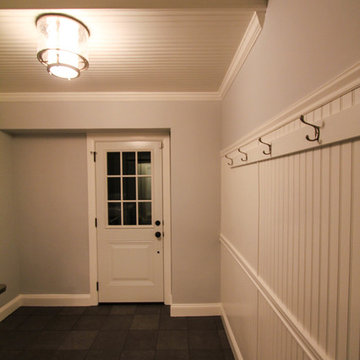
DuraSupreme Cabinetry
This timeless and classic kitchen informed the main living and lower level renovation with white and grey as the palette, and sophisticated details at every turn.
Stylized shaker cabinetry took the cabinets to a new level with chrome hardware, soft close doors, and modern appliances that make it a dream kitchen for any cook. By knocking down the existing dining room wall, the kitchen expanded graciously and now includes a large seated island treated with furniture-like details in a soft dark grey. The white and grey tones play beautifully off the warm hand scraped wood floor that runs throughout the main level, providing a warmth underfoot. Openings were widened to allow for a more open floor plan and an extra wide barn door adds style to the front entrance. Additional dining was added to the former dining room as a breakfast nook complete with storage bench seating. A wine bar is tucked into a corner next to the living area allowing for easy access when entertaining.
dRemodeling also built in a custom bookshelf/entertainment area as well as a new mantle and tile surround. The upstairs closet was removed to allow for a larger foyer. The lower level features a newly organized laundry room that is wrapped in traditional wainscoting along one wall and the ceiling. New doors, windows, register cover, and light switch covers were installed to give the space a total and complete makeover, down to the smallest detail.
www.dremodeling.com
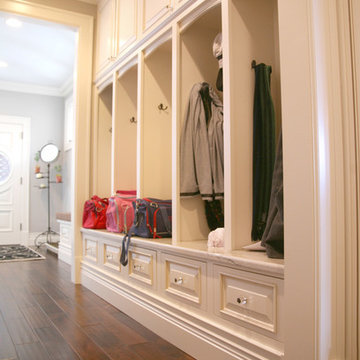
Großer Landhausstil Eingang mit Korridor, grauer Wandfarbe, dunklem Holzboden, Einzeltür, weißer Haustür und braunem Boden in Chicago
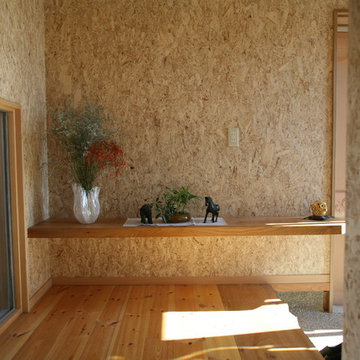
シューズクローゼットを併設。
玄関がスッキリとします。
Kleiner Country Eingang mit Korridor, brauner Wandfarbe, hellem Holzboden, Einzeltür, heller Holzhaustür und beigem Boden in Sonstige
Kleiner Country Eingang mit Korridor, brauner Wandfarbe, hellem Holzboden, Einzeltür, heller Holzhaustür und beigem Boden in Sonstige

Alterations to an idyllic Cotswold Cottage in Gloucestershire. The works included complete internal refurbishment, together with an entirely new panelled Dining Room, a small oak framed bay window extension to the Kitchen and a new Boot Room / Utility extension.
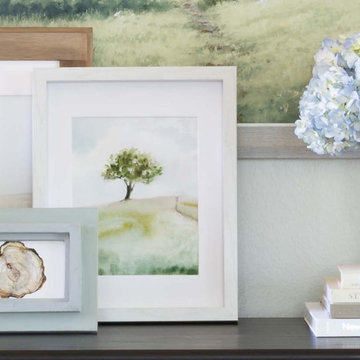
This new construction home in Fulshear, TX was designed for a client who wanted to mix her love of Traditional and Modern Farmhouse styles together. We were able to create a functional, comfortable, and personalized home. Paint Color Benjamin Moore OC-50 November Rain
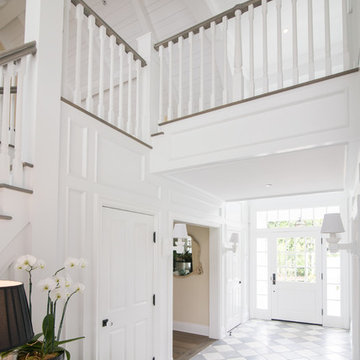
Großer Landhaus Eingang mit Korridor, weißer Wandfarbe, Einzeltür und weißer Haustür in Los Angeles

Kleiner Landhausstil Eingang mit Korridor, grauer Wandfarbe, Einzeltür, weißer Haustür, braunem Boden, Terrakottaboden, Tapetendecke, Tapetenwänden und Treppe in Chicago

Laurey W. Glenn (courtesy Southern Living)
Landhaus Eingang mit Korridor und weißer Wandfarbe in Atlanta
Landhaus Eingang mit Korridor und weißer Wandfarbe in Atlanta
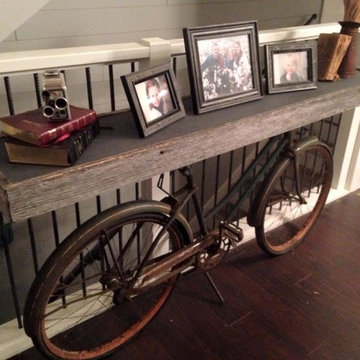
The owners repurposed a bike for a console to display family photos.
Mittelgroßer Landhaus Eingang mit Korridor, grauer Wandfarbe, dunklem Holzboden und braunem Boden in Atlanta
Mittelgroßer Landhaus Eingang mit Korridor, grauer Wandfarbe, dunklem Holzboden und braunem Boden in Atlanta
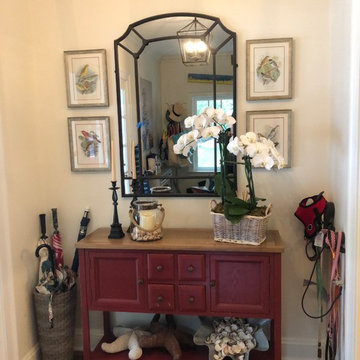
Mittelgroßer Landhaus Eingang mit Korridor, beiger Wandfarbe, braunem Holzboden und braunem Boden in Bridgeport
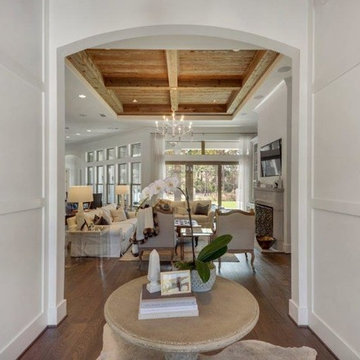
Mittelgroßer Landhausstil Eingang mit Korridor, weißer Wandfarbe, braunem Holzboden, Einzeltür und dunkler Holzhaustür in Miami
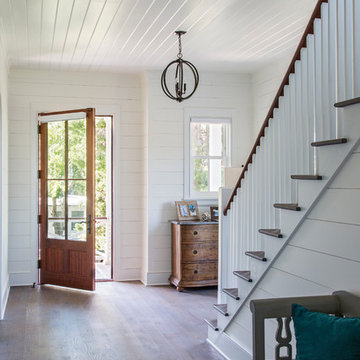
Landhaus Eingang mit Korridor, weißer Wandfarbe, braunem Holzboden, Einzeltür, Haustür aus Glas und braunem Boden in Charleston
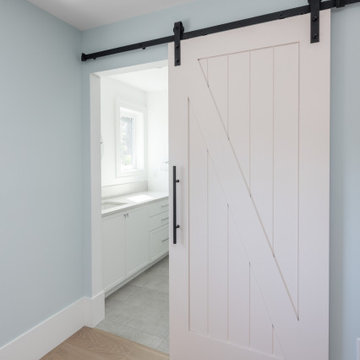
Mittelgroßer Landhaus Eingang mit Korridor, blauer Wandfarbe, hellem Holzboden, Schiebetür, weißer Haustür und beigem Boden in Vancouver
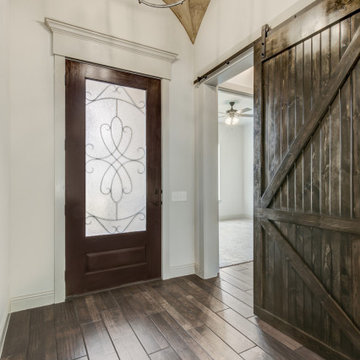
Kleiner Landhausstil Eingang mit Korridor, weißer Wandfarbe, dunklem Holzboden, Einzeltür, Haustür aus Glas und braunem Boden in Dallas
Landhausstil Eingang mit Korridor Ideen und Design
6
