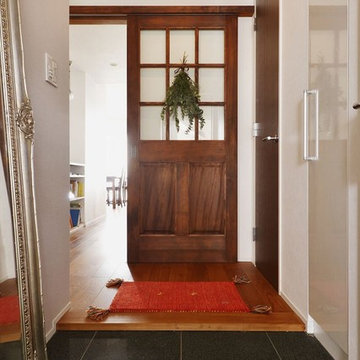Landhausstil Eingang mit Korridor Ideen und Design
Suche verfeinern:
Budget
Sortieren nach:Heute beliebt
161 – 180 von 544 Fotos
1 von 3
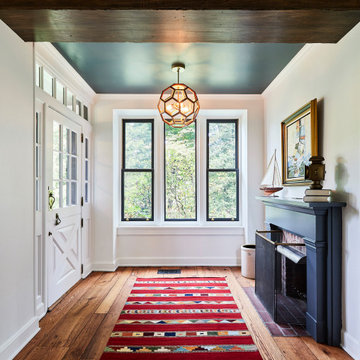
photography: Viktor Ramos
Country Eingang mit Korridor, braunem Holzboden, weißer Haustür, weißer Wandfarbe, Klöntür, braunem Boden und freigelegten Dachbalken in Cincinnati
Country Eingang mit Korridor, braunem Holzboden, weißer Haustür, weißer Wandfarbe, Klöntür, braunem Boden und freigelegten Dachbalken in Cincinnati
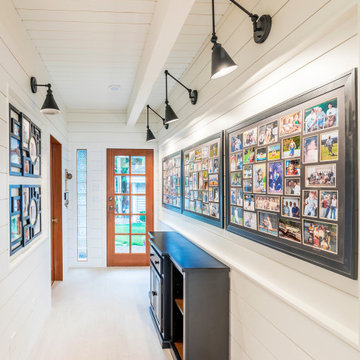
Photo by Brice Ferre
Mittelgroßer Landhausstil Eingang mit Korridor, weißer Wandfarbe, Keramikboden, Einzeltür, heller Holzhaustür, beigem Boden, freigelegten Dachbalken und Holzdielenwänden in Vancouver
Mittelgroßer Landhausstil Eingang mit Korridor, weißer Wandfarbe, Keramikboden, Einzeltür, heller Holzhaustür, beigem Boden, freigelegten Dachbalken und Holzdielenwänden in Vancouver
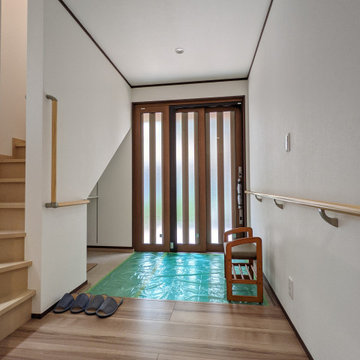
親世帯バリアフリー設計の玄関です。
Country Eingang mit Korridor, weißer Wandfarbe, Sperrholzboden, Schiebetür, brauner Haustür, braunem Boden, Tapetendecke und Tapetenwänden in Sonstige
Country Eingang mit Korridor, weißer Wandfarbe, Sperrholzboden, Schiebetür, brauner Haustür, braunem Boden, Tapetendecke und Tapetenwänden in Sonstige
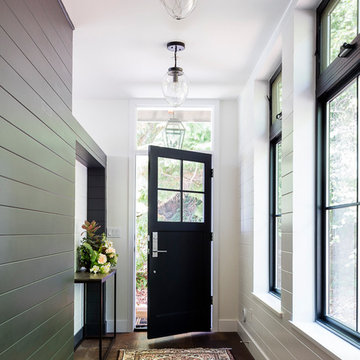
Set within one of Mercer Island’s many embankments is an RW Anderson Homes new build that is breathtaking. Our clients set their eyes on this property and saw the potential despite the overgrown landscape, steep and narrow gravel driveway, and the small 1950’s era home. To not forget the true roots of this property, you’ll find some of the wood salvaged from the original home incorporated into this dreamy modern farmhouse.
Building this beauty went through many trials and tribulations, no doubt. From breaking ground in the middle of winter to delays out of our control, it seemed like there was no end in sight at times. But when this project finally came to fruition - boy, was it worth it!
The design of this home was based on a lot of input from our clients - a busy family of five with a vision for their dream house. Hardwoods throughout, familiar paint colors from their old home, marble countertops, and an open concept floor plan were among some of the things on their shortlist. Three stories, four bedrooms, four bathrooms, one large laundry room, a mudroom, office, entryway, and an expansive great room make up this magnificent residence. No detail went unnoticed, from the custom deck railing to the elements making up the fireplace surround. It was a joy to work on this project and let our creative minds run a little wild!
---
Project designed by interior design studio Kimberlee Marie Interiors. They serve the Seattle metro area including Seattle, Bellevue, Kirkland, Medina, Clyde Hill, and Hunts Point.
For more about Kimberlee Marie Interiors, see here: https://www.kimberleemarie.com/
To learn more about this project, see here
http://www.kimberleemarie.com/mercerislandmodernfarmhouse
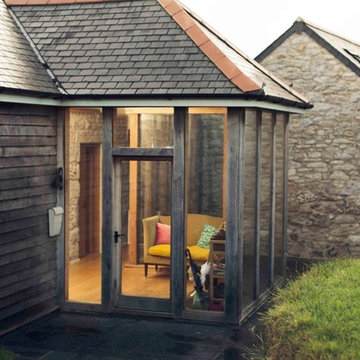
To provide a comprehensive approach to the design process, our landscape architects prepared a detailed hard and soft landscaping scheme. The existing original structures of the three stone buildings were retained in their entirety, using link elements to form a single dwelling. An oak framed fully glazed sunroom link and entrance porch were added features; the A-framed trusses of the new structure provide a traditional theme to the architecture, whilst also providing interest and height to the internal space.
Design & Planning & Landscape
by Laurence Associates
Image by BRAND TRAIN
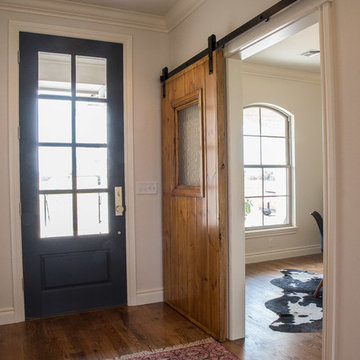
Mittelgroßer Landhaus Eingang mit Korridor, weißer Wandfarbe, braunem Holzboden, Einzeltür, blauer Haustür und braunem Boden in Oklahoma City
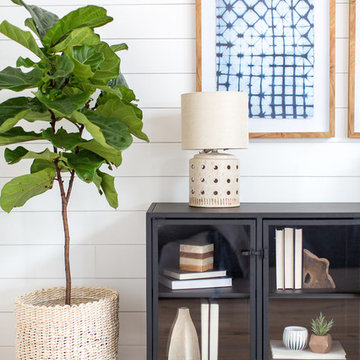
Marisa Vitale Photography
www.marisavitale.com
Großer Country Eingang mit Korridor, weißer Wandfarbe, hellem Holzboden und weißer Haustür in Los Angeles
Großer Country Eingang mit Korridor, weißer Wandfarbe, hellem Holzboden und weißer Haustür in Los Angeles
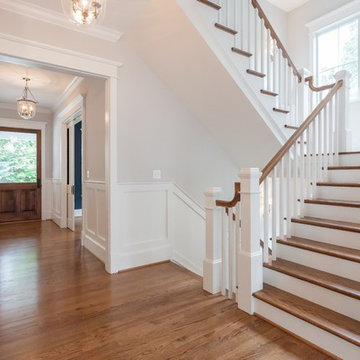
Landhausstil Eingang mit Korridor, grauer Wandfarbe, braunem Holzboden, Einzeltür, hellbrauner Holzhaustür und braunem Boden in Washington, D.C.
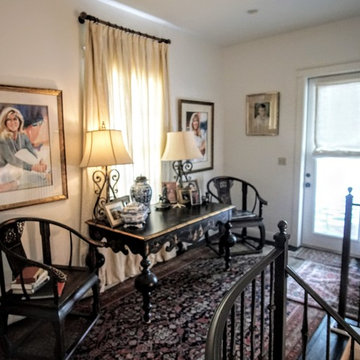
J. Frank Robbins
Geräumiger Landhausstil Eingang mit Korridor, weißer Wandfarbe, Kalkstein, Doppeltür, hellbrauner Holzhaustür und beigem Boden in Miami
Geräumiger Landhausstil Eingang mit Korridor, weißer Wandfarbe, Kalkstein, Doppeltür, hellbrauner Holzhaustür und beigem Boden in Miami
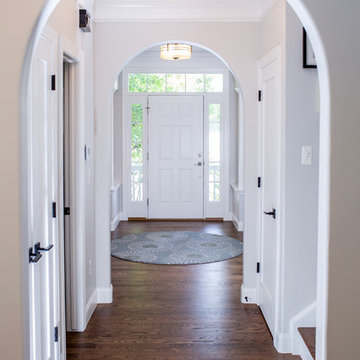
This project has been a labor of love for quite some time! The design ideas started flowing for this space back in 2016, and we are so excited to have recently completed the build-out process after our lengthy planning time frame. These wonderful clients completed a bathroom renovation with us last year, and we absolutely loved the charming, clean-lined farmhouse aesthetic we produced there. Wanting to carry that similar aesthetic into the kitchen, our clients hired us to transform their dated 90's builder-grade kitchen into a stunning showpiece for their home. While no major fixtures or appliances were relocated, nor were there major architectural changes, this space's transformation is a jaw-dropper. We began by removing the existing yellowed oak wood cabinets and replaced them with gorgeous custom cabinets from Tharp Cabinet Company. These cabinets are a very simple shaker style in a bright white paint color. We paired these fresh and bright cabinet with black hardware for a dramatic pop. We utilized the Blackrock pulls from Amerock and adore the playful contrast these pieces provide. On the backsplash, we used a very simple and understated white subway tile for a classic and timeless look that doesn't draw the eye away from the focal island or surrounding features. Over the range, we used a stunning mini-glass mosaic tile from TileBar that shimmers and showcases a variety of colors based on the time of day and light entry. The island is our favorite piece in this kitchen: a custom-built focal point from Tharp, painted in a gorgeous custom blue from Benjamin Moore. The island is topped with a dramatic slab of Arabescato from Pental Surfaces. On the perimeter cabinets, we've utilized the stunning White Fusion quartz, also from Pental. For final touches, we've utilized matte black wall sconces over the windows from Rejuvenation, and have a gorgeous sink faucet from Delta Faucet. Throughout the main level, we refinished the hardwood floors to bring them to a more soft, neutral brown color. New paint is carried throughout the house as well. We adore the bright simplicity of this space, and are so excited that our clients can enjoy this family friendly stunner for years to come!
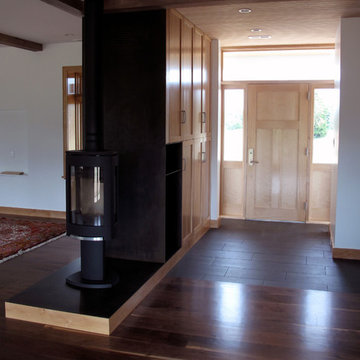
Mittelgroßer Country Eingang mit Korridor, weißer Wandfarbe, Einzeltür und heller Holzhaustür in Richmond
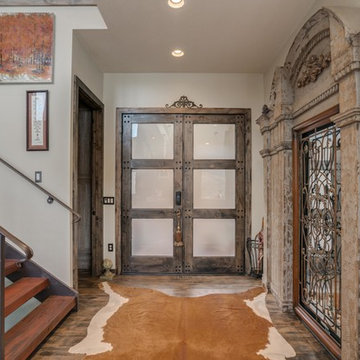
Landhaus Eingang mit Korridor, weißer Wandfarbe, braunem Holzboden, Doppeltür und braunem Boden in Seattle
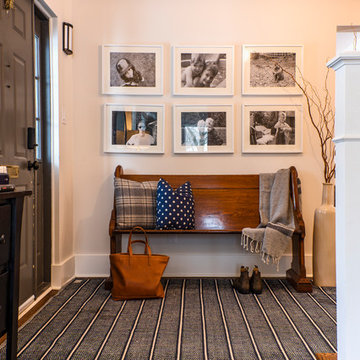
A historical church pew that is dear to the family welcomes everyone as they enter the home and provides practical seating room.
Mittelgroßer Country Eingang mit Korridor, beiger Wandfarbe, braunem Holzboden, Einzeltür, schwarzer Haustür und braunem Boden in Toronto
Mittelgroßer Country Eingang mit Korridor, beiger Wandfarbe, braunem Holzboden, Einzeltür, schwarzer Haustür und braunem Boden in Toronto
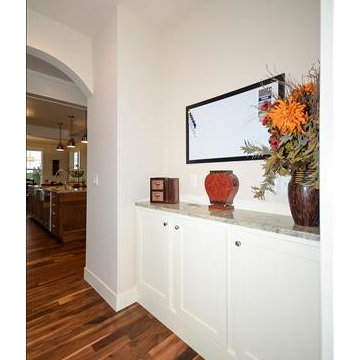
Drop zone area between garage, stair well and kitchen offer concealed storage beneath a granite countertop. Outlets in the drop zone have USB plugs in the wall-mounted outlets for convenient charging.
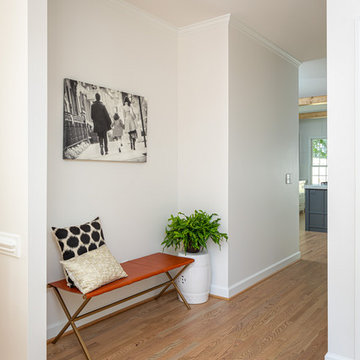
When we first arrived at this home, Richard immediately recognized the need to remove the entry wall and create a more open space and a line of sight to the kitchen. This eliminated the closed off feeling when entering of the previous layout.
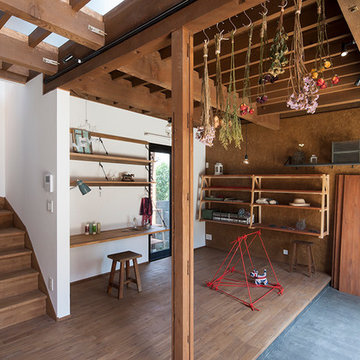
Renovation-syakujii
Landhaus Eingang mit weißer Wandfarbe, Korridor und braunem Holzboden in Yokohama
Landhaus Eingang mit weißer Wandfarbe, Korridor und braunem Holzboden in Yokohama
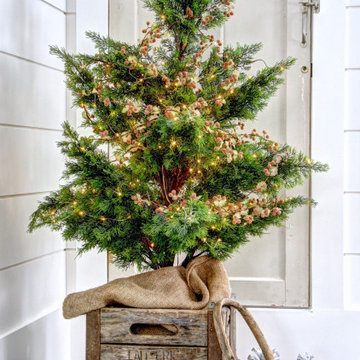
designer Lyne Brunet
Country Eingang mit Korridor, weißer Wandfarbe, Keramikboden und schwarzem Boden in Sonstige
Country Eingang mit Korridor, weißer Wandfarbe, Keramikboden und schwarzem Boden in Sonstige
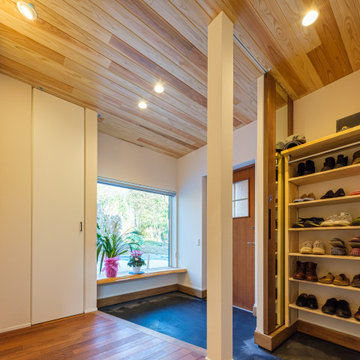
Kleiner Country Eingang mit Korridor, weißer Wandfarbe, Einzeltür, dunkler Holzhaustür, schwarzem Boden und Holzdecke in Sonstige
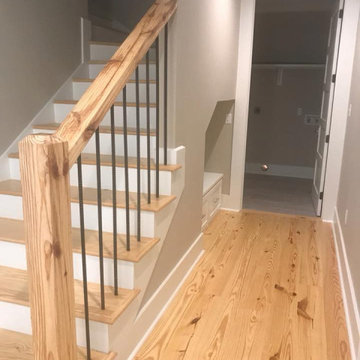
Mittelgroßer Landhaus Eingang mit Korridor, grauer Wandfarbe, hellem Holzboden und beigem Boden in Sonstige
Landhausstil Eingang mit Korridor Ideen und Design
9
