Landhausstil Eingang mit Schieferboden Ideen und Design
Suche verfeinern:
Budget
Sortieren nach:Heute beliebt
61 – 80 von 216 Fotos
1 von 3
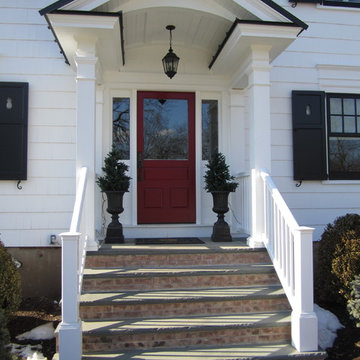
Mittelgroße Landhausstil Haustür mit weißer Wandfarbe, Schieferboden, Einzeltür und roter Haustür in New York
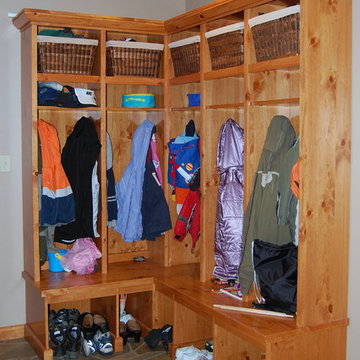
Mittelgroßer Landhaus Eingang mit Stauraum, beiger Wandfarbe und Schieferboden in Chicago

Contractor: Legacy CDM Inc. | Interior Designer: Kim Woods & Trish Bass | Photographer: Jola Photography
Mittelgroße Country Haustür mit weißer Wandfarbe, Schieferboden, Klöntür, hellbrauner Holzhaustür und grauem Boden in Orange County
Mittelgroße Country Haustür mit weißer Wandfarbe, Schieferboden, Klöntür, hellbrauner Holzhaustür und grauem Boden in Orange County
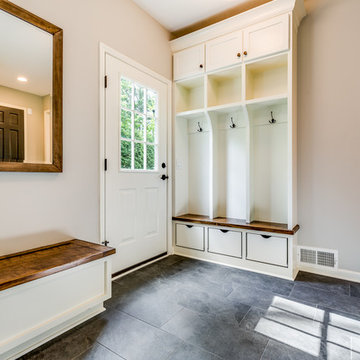
Großer Country Eingang mit Stauraum, grauer Wandfarbe, Schieferboden und schwarzem Boden in Cleveland
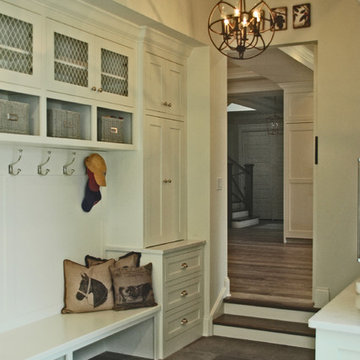
The sunken mud room with it's beautiful stone floor has a white barn door to close it off from the rest of the kitchen. The open locker bench has plenty of coat hooks for the grand kids. There is also a laundry sink and plenty of storage. This mud room has it all!
Meyer Design
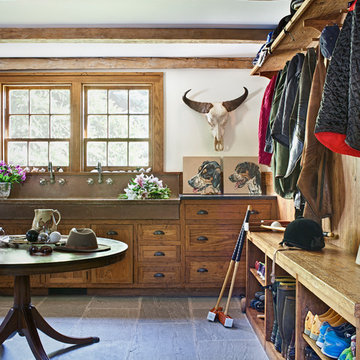
Country Eingang mit Stauraum, weißer Wandfarbe und Schieferboden in New York
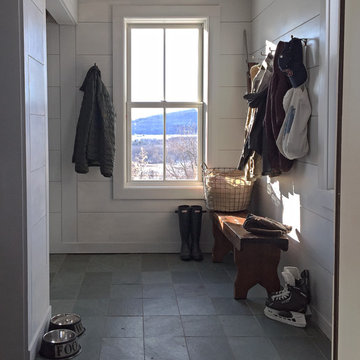
Mittelgroßer Country Eingang mit Stauraum, weißer Wandfarbe und Schieferboden in Burlington
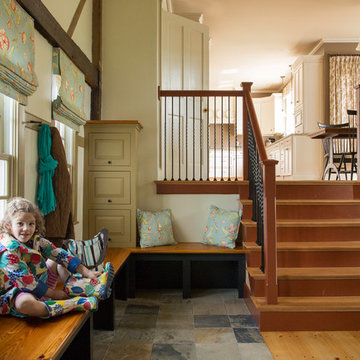
The beautiful, old barn on this Topsfield estate was at risk of being demolished. Before approaching Mathew Cummings, the homeowner had met with several architects about the structure, and they had all told her that it needed to be torn down. Thankfully, for the sake of the barn and the owner, Cummings Architects has a long and distinguished history of preserving some of the oldest timber framed homes and barns in the U.S.
Once the homeowner realized that the barn was not only salvageable, but could be transformed into a new living space that was as utilitarian as it was stunning, the design ideas began flowing fast. In the end, the design came together in a way that met all the family’s needs with all the warmth and style you’d expect in such a venerable, old building.
On the ground level of this 200-year old structure, a garage offers ample room for three cars, including one loaded up with kids and groceries. Just off the garage is the mudroom – a large but quaint space with an exposed wood ceiling, custom-built seat with period detailing, and a powder room. The vanity in the powder room features a vanity that was built using salvaged wood and reclaimed bluestone sourced right on the property.
Original, exposed timbers frame an expansive, two-story family room that leads, through classic French doors, to a new deck adjacent to the large, open backyard. On the second floor, salvaged barn doors lead to the master suite which features a bright bedroom and bath as well as a custom walk-in closet with his and hers areas separated by a black walnut island. In the master bath, hand-beaded boards surround a claw-foot tub, the perfect place to relax after a long day.
In addition, the newly restored and renovated barn features a mid-level exercise studio and a children’s playroom that connects to the main house.
From a derelict relic that was slated for demolition to a warmly inviting and beautifully utilitarian living space, this barn has undergone an almost magical transformation to become a beautiful addition and asset to this stately home.

Kleines Landhaus Foyer mit weißer Wandfarbe, Schieferboden, Einzeltür, hellbrauner Holzhaustür und blauem Boden in Grand Rapids
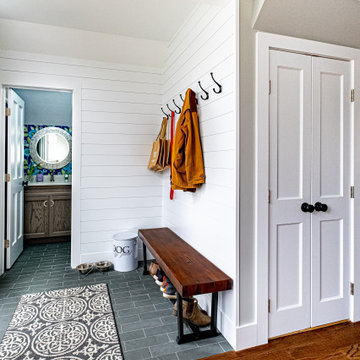
Mudroom off the kitchen is paneled with shiplap and black hooks for coats. the slate flooring is used in the powder room as well for a seamless transition and the wooden bench gives this area a nice farmhouse touch.
Photo by VLG Photography
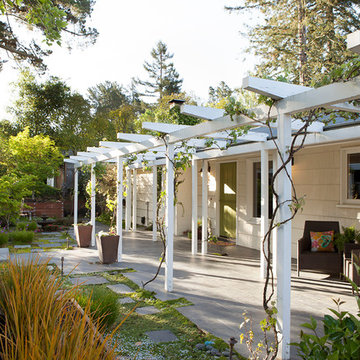
Paul Dyer
Mittelgroßer Landhausstil Eingang mit weißer Wandfarbe, Schieferboden, Klöntür und grüner Haustür in San Francisco
Mittelgroßer Landhausstil Eingang mit weißer Wandfarbe, Schieferboden, Klöntür und grüner Haustür in San Francisco
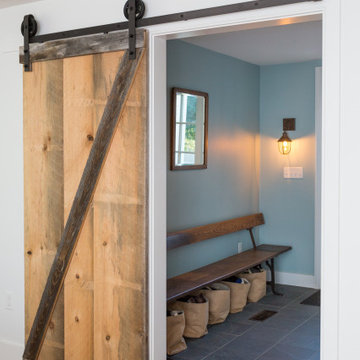
A rustic entryway in historic Duxbury, MA.
Kleiner Country Eingang mit Stauraum, blauer Wandfarbe, Schieferboden und schwarzem Boden in Boston
Kleiner Country Eingang mit Stauraum, blauer Wandfarbe, Schieferboden und schwarzem Boden in Boston
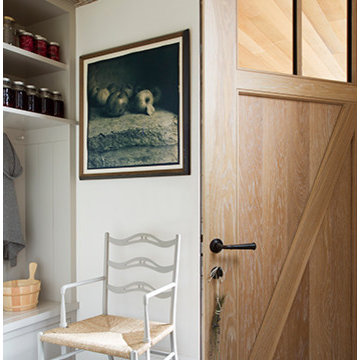
A mudroom entry with a place for everything.
Photo by Eric Roth
Architecture and cabinetry design by Hutker Architects
Kleiner Country Eingang mit Stauraum, weißer Wandfarbe, Schieferboden, Einzeltür, heller Holzhaustür und schwarzem Boden in Boston
Kleiner Country Eingang mit Stauraum, weißer Wandfarbe, Schieferboden, Einzeltür, heller Holzhaustür und schwarzem Boden in Boston
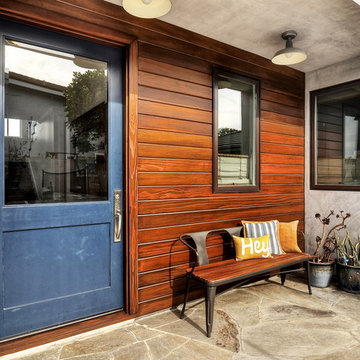
Mittelgroße Landhaus Haustür mit brauner Wandfarbe, Schieferboden, Einzeltür, blauer Haustür und beigem Boden in Orange County
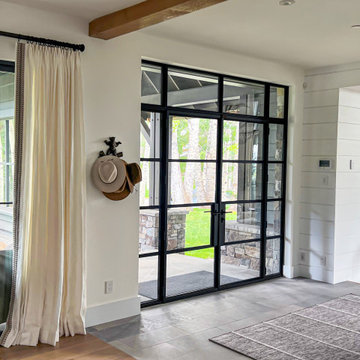
Mittelgroße Landhausstil Haustür mit Schieferboden, Doppeltür und schwarzer Haustür in Sonstige
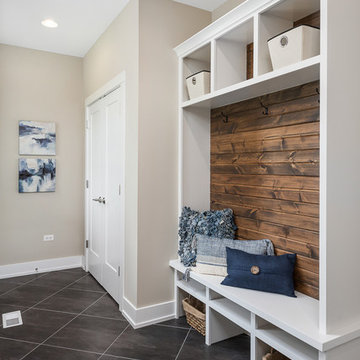
Mudroom with storage, coat closet and backyard access
Mittelgroßer Landhaus Eingang mit Stauraum, beiger Wandfarbe, Schieferboden, weißer Haustür und schwarzem Boden in Chicago
Mittelgroßer Landhaus Eingang mit Stauraum, beiger Wandfarbe, Schieferboden, weißer Haustür und schwarzem Boden in Chicago
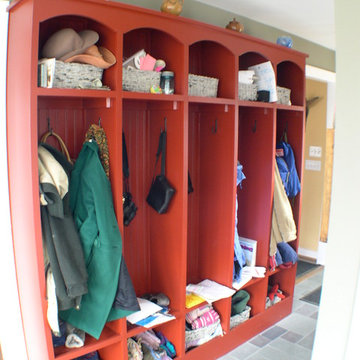
This old farmhouse (ca. late 18th century) has undergone many renovations over the years. Spring Creek Design added its stamp in 2008, with a small mudroom addition and a complete interior renovation.
The addition encompasses a 1st floor mudroom with extensive cabinetry and closetry. Upon entering the space from the driveway, cabinet and countertop space is provided to accommodate incoming grocery bags. Next in line are a series of “lockers” and cubbies - just right for coats, hats and book bags. Further inside is a wrap-around window seat with cedar shoe racks beneath. A stainless steel dog feeding station rounds out the amenities - all built atop a natural Vermont slate floor.
On the lower level, the addition features a full bathroom and a “Dude Pod” - a compact work and play space for the resident code monkey. Outfitted with a stand-up desk and an electronic drum kit, one needs only emerge for Mountain Dew refills and familial visits.
Within the existing space, we added an ensuite bathroom for the third floor bedroom. The second floor bathroom and first floor powder room were also gutted and remodeled.
The master bedroom was extensively remodeled - given a vaulted ceiling and a wall of floor-to-roof built-ins accessed with a rolling ladder.
An extensive, multi-level deck and screen house was added to provide outdoor living space, with secure, dry storage below.
Design Criteria:
- Update house with a high sustainability standard.
- Provide bathroom for daughters’ third floor bedroom.
- Update remaining bathrooms
- Update cramped, low ceilinged master bedroom
- Provide mudroom/entryway solutions.
- Provide a window seating space with good visibility of back and side yards – to keep an eye on the kids at play.
- Replace old deck with a updated deck/screen porch combination.
- Update sitting room with a wood stove and mantle.
Special Features:
- Insulated Concrete Forms used for Dude Pod foundation.
- Soy-based spray foam insulation used in the addition and master bedroom.
- Paperstone countertops in mudroom.
- Zero-VOC paints and finishes used throughout the project.
- All decking and trim for the deck/screen porch is made from 100% recycled HDPE (milk jugs, soda, water bottles)
- High efficiency combination washer/dryer.

Rikki Snyder
Geräumiges Landhausstil Foyer mit weißer Wandfarbe, Schieferboden, Einzeltür, blauer Haustür und schwarzem Boden in New York
Geräumiges Landhausstil Foyer mit weißer Wandfarbe, Schieferboden, Einzeltür, blauer Haustür und schwarzem Boden in New York
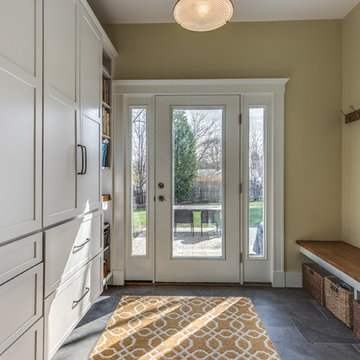
Mittelgroßer Country Eingang mit Stauraum, beiger Wandfarbe, Schieferboden, Einzeltür, weißer Haustür und grauem Boden in Boston
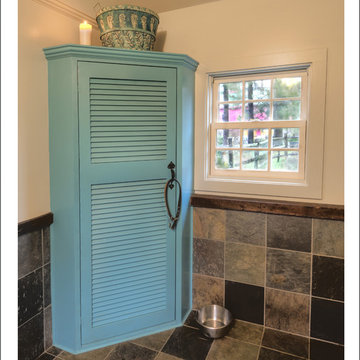
This is the dog room entry with slate wall tile and a vintage corner cabinet for storage.
Mittelgroßer Landhaus Eingang mit Stauraum und Schieferboden in Bridgeport
Mittelgroßer Landhaus Eingang mit Stauraum und Schieferboden in Bridgeport
Landhausstil Eingang mit Schieferboden Ideen und Design
4