Landhausstil Esszimmer mit gefliester Kaminumrandung Ideen und Design
Suche verfeinern:
Budget
Sortieren nach:Heute beliebt
41 – 60 von 111 Fotos
1 von 3
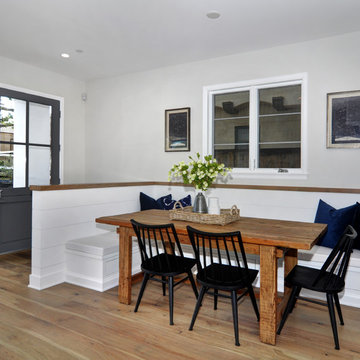
Mittelgroße Landhaus Wohnküche mit weißer Wandfarbe, braunem Holzboden, Kamin, gefliester Kaminumrandung und braunem Boden in Los Angeles
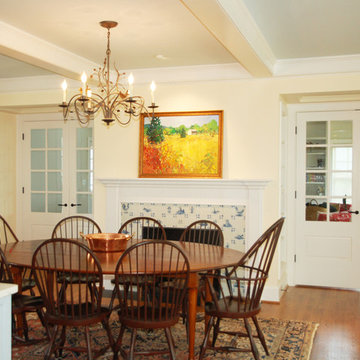
Mittelgroßes Landhaus Esszimmer mit braunem Holzboden, Kamin, gefliester Kaminumrandung und beiger Wandfarbe in Washington, D.C.
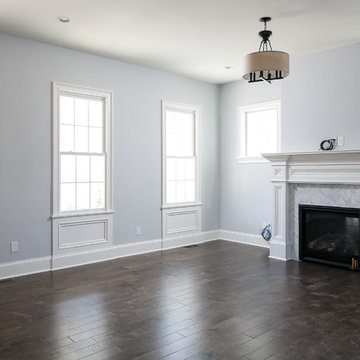
Mittelgroße Country Wohnküche mit blauer Wandfarbe, dunklem Holzboden, Kamin und gefliester Kaminumrandung in Louisville
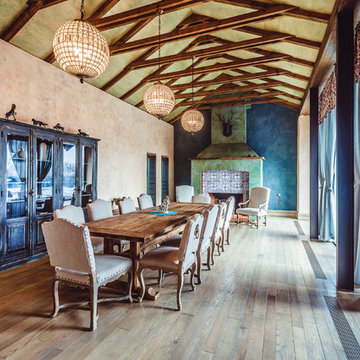
Offenes Country Esszimmer mit bunten Wänden, hellem Holzboden, Kamin und gefliester Kaminumrandung in Sonstige
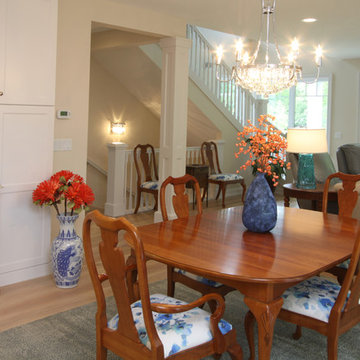
Function meets fashion in this relaxing retreat inspired by turn-of-the-century cottages. Perfect for a lot with limited space or a water view, this delightful design packs ample living into an open floor plan spread out on three levels. Elements of classic farmhouses and Craftsman-style bungalows can be seen in the updated exterior, which boasts shingles, porch columns, and decorative venting and windows. Inside, a covered front porch leads into an entry with a charming window seat and to the centrally located 17 by 12-foot kitchen. Nearby is an 11 by 15-foot dining and a picturesque outdoor patio. On the right side of the more than 1,500-square-foot main level is the 14 by 18-foot living room with a gas fireplace and access to the adjacent covered patio where you can enjoy the changing seasons. Also featured is a convenient mud room and laundry near the 700-square-foot garage, a large master suite and a handy home management center off the dining and living room. Upstairs, another approximately 1,400 square feet include two family bedrooms and baths, a 15 by 14-foot loft dedicated to music, and another area designed for crafts and sewing. Other hobbies and entertaining aren’t excluded in the lower level, where you can enjoy the billiards or games area, a large family room for relaxing, a guest bedroom, exercise area and bath.
Photographers: Ashley Avila Photography
Pat Chambers
Builder: Bouwkamp Builders, Inc.
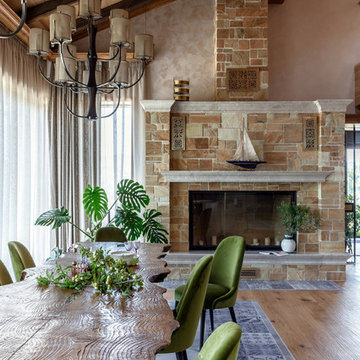
Offenes Landhausstil Esszimmer mit beiger Wandfarbe, Kamin und gefliester Kaminumrandung in Sonstige
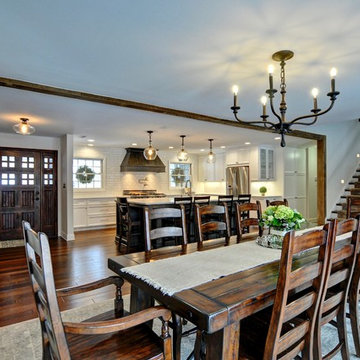
Große Landhaus Wohnküche mit braunem Holzboden, grauer Wandfarbe, Kamin und gefliester Kaminumrandung in Indianapolis
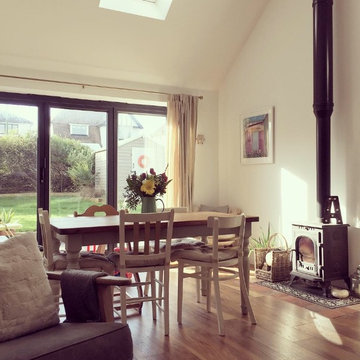
Offenes, Mittelgroßes Country Esszimmer mit weißer Wandfarbe, Laminat, Kaminofen und gefliester Kaminumrandung in Sussex
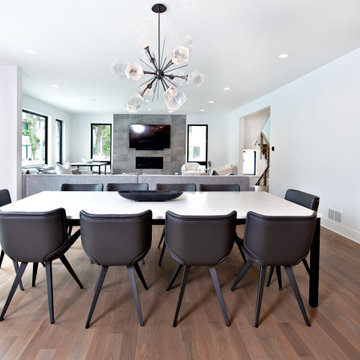
Every detail of this new construction home was planned and thought of. From the door knobs to light fixtures this home turned into a modern farmhouse master piece! The Highland Park family of 6 aimed to create an oasis for their extended family and friends to enjoy. We added a large sectional, extra island space and a spacious outdoor setup to complete this goal. Our tile selections added special details to the bathrooms, mudroom and laundry room. The lighting lit up the gorgeous wallpaper and paint selections. To top it off the accessories were the perfect way to accentuate the style and excitement within this home! This project is truly one of our favorites. Hopefully we can enjoy cocktails in the pool soon!
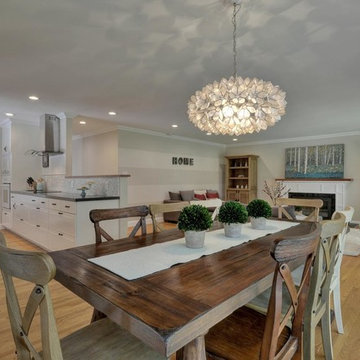
Mittelgroße Landhausstil Wohnküche mit beiger Wandfarbe, hellem Holzboden, gefliester Kaminumrandung und Kamin in San Francisco
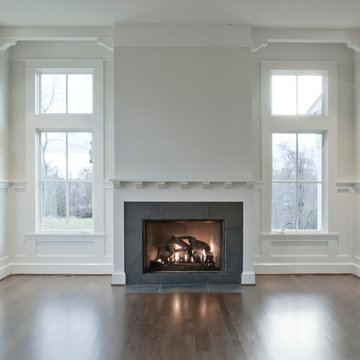
Camden Littleton Photography
Große Landhaus Wohnküche mit weißer Wandfarbe, braunem Holzboden, Kamin und gefliester Kaminumrandung in Washington, D.C.
Große Landhaus Wohnküche mit weißer Wandfarbe, braunem Holzboden, Kamin und gefliester Kaminumrandung in Washington, D.C.
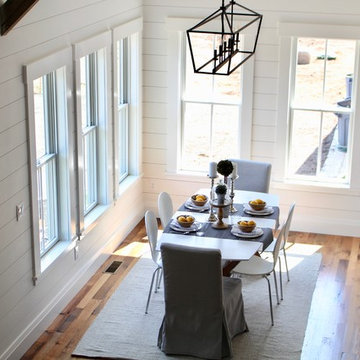
Staging an open floor plan kitchen eat-in is always helpful for buyers to understand furniture placement and the scale of the space.
Mittelgroße Country Wohnküche mit weißer Wandfarbe, braunem Holzboden, Kaminofen, gefliester Kaminumrandung und braunem Boden in Boston
Mittelgroße Country Wohnküche mit weißer Wandfarbe, braunem Holzboden, Kaminofen, gefliester Kaminumrandung und braunem Boden in Boston
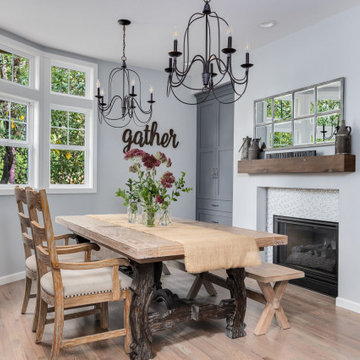
Geschlossenes, Mittelgroßes Country Esszimmer mit grauer Wandfarbe, hellem Holzboden, Kamin und gefliester Kaminumrandung in Seattle
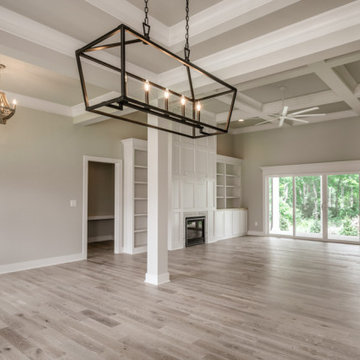
Offenes Country Esszimmer mit grauer Wandfarbe, hellem Holzboden, Kamin, gefliester Kaminumrandung, braunem Boden und eingelassener Decke in Louisville
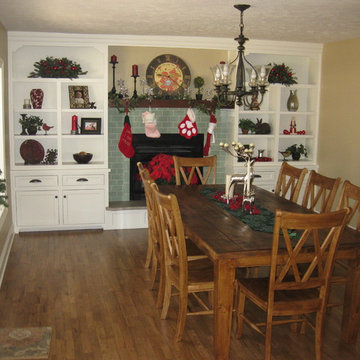
Geschlossenes, Mittelgroßes Landhaus Esszimmer mit beiger Wandfarbe, braunem Holzboden, Kamin und gefliester Kaminumrandung in Sonstige
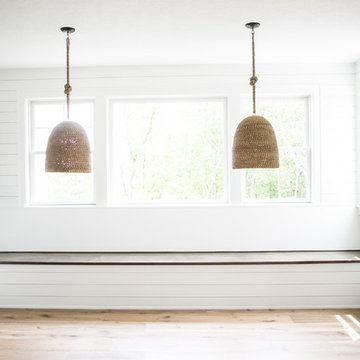
Interiors | Bria Hammel Interiors
Builder | Copper Creek MN
Architect | David Charlez Designs
Photographer | Laura Rae Photography
Mittelgroße Landhaus Wohnküche mit weißer Wandfarbe, hellem Holzboden, Kamin und gefliester Kaminumrandung in Minneapolis
Mittelgroße Landhaus Wohnküche mit weißer Wandfarbe, hellem Holzboden, Kamin und gefliester Kaminumrandung in Minneapolis
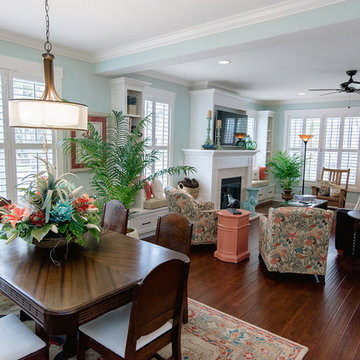
Kristopher Gerner; Mark Ballard
Offenes, Mittelgroßes Landhaus Esszimmer mit blauer Wandfarbe, dunklem Holzboden, Kamin und gefliester Kaminumrandung in Wilmington
Offenes, Mittelgroßes Landhaus Esszimmer mit blauer Wandfarbe, dunklem Holzboden, Kamin und gefliester Kaminumrandung in Wilmington
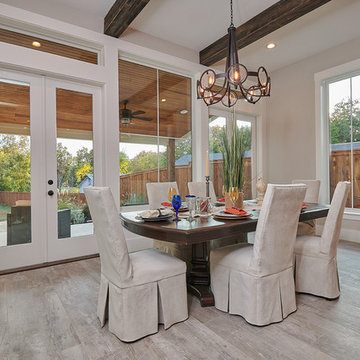
Dining room overlooks backyard and features reclaimed wood-clad beams.
Mittelgroße Landhaus Wohnküche mit grauer Wandfarbe, Keramikboden, Gaskamin, gefliester Kaminumrandung und grünem Boden in Dallas
Mittelgroße Landhaus Wohnküche mit grauer Wandfarbe, Keramikboden, Gaskamin, gefliester Kaminumrandung und grünem Boden in Dallas
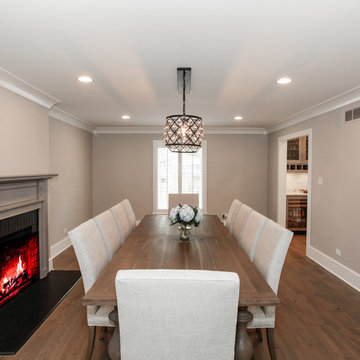
Geschlossenes, Großes Landhaus Esszimmer mit grauer Wandfarbe, braunem Holzboden, Kamin und gefliester Kaminumrandung in Chicago
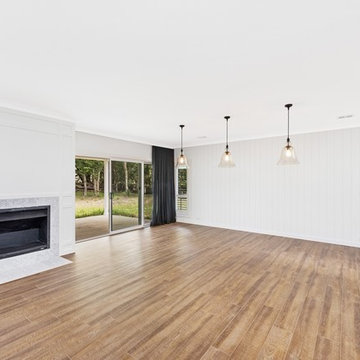
Offenes, Geräumiges Landhaus Esszimmer mit Vinylboden, Kaminofen und gefliester Kaminumrandung in Canberra - Queanbeyan
Landhausstil Esszimmer mit gefliester Kaminumrandung Ideen und Design
3