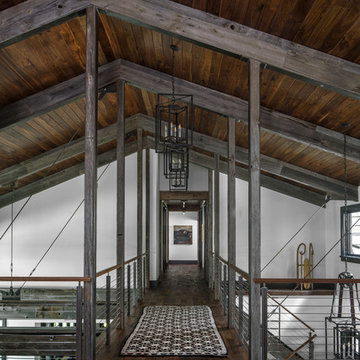Landhausstil Flur mit braunem Boden Ideen und Design
Suche verfeinern:
Budget
Sortieren nach:Heute beliebt
81 – 100 von 745 Fotos
1 von 3
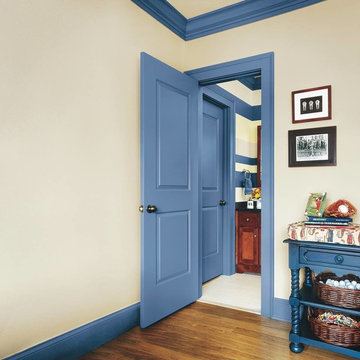
Kleiner Landhaus Flur mit beiger Wandfarbe, braunem Holzboden und braunem Boden in Sonstige
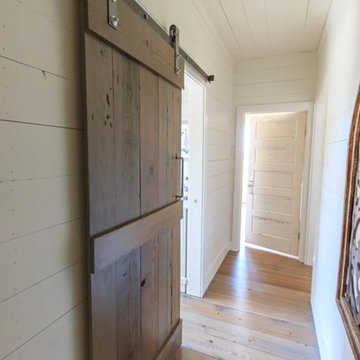
Mittelgroßer Country Flur mit brauner Wandfarbe, braunem Holzboden und braunem Boden in Austin
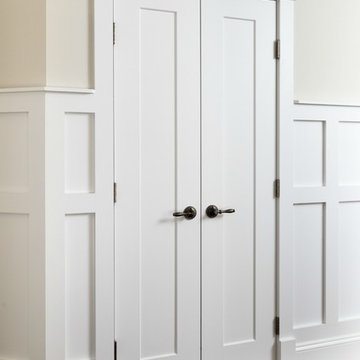
Mittelgroßer Landhausstil Flur mit beiger Wandfarbe, dunklem Holzboden und braunem Boden in Washington, D.C.

Thoughtful design and detailed craft combine to create this timelessly elegant custom home. The contemporary vocabulary and classic gabled roof harmonize with the surrounding neighborhood and natural landscape. Built from the ground up, a two story structure in the front contains the private quarters, while the one story extension in the rear houses the Great Room - kitchen, dining and living - with vaulted ceilings and ample natural light. Large sliding doors open from the Great Room onto a south-facing patio and lawn creating an inviting indoor/outdoor space for family and friends to gather.
Chambers + Chambers Architects
Stone Interiors
Federika Moller Landscape Architecture
Alanna Hale Photography
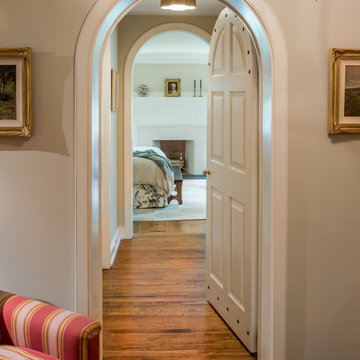
Angle Eye Photography
Mittelgroßer Country Flur mit grauer Wandfarbe, braunem Holzboden und braunem Boden in Philadelphia
Mittelgroßer Country Flur mit grauer Wandfarbe, braunem Holzboden und braunem Boden in Philadelphia
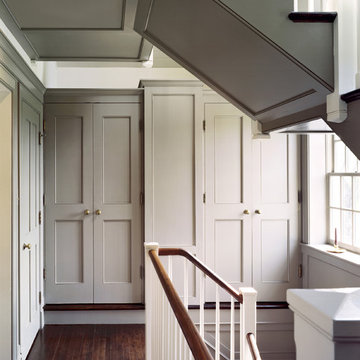
©️Maxwell MacKenzie THE HOME, ESSENTIALLY A RUIN WAS PRESERVED THROUGH NEGLECT. A CLARIFIED HISTORIC RENOVATION REMOVES BAY WINDOWS AND 1950’S WINDOWS FROM THE MAIN FAÇADE. TWO WINGS AND A THIRD FLOOR AND A SYMPATHETIC STAIRWAY ACCOMMODATE MODERN LIFE. MASONS WERE TASKED TO MAKE THE STONE WORK LOOK AS THOUGH “A FARMER BUILT THE WALLS DURING THE NON-PLANTING SEASON,” THE FINAL DESIGN SIMPLIFIES THE FIRST FLOOR PLAN AND LEAVES LOGICAL LOCATIONS FOR EXPANSION INTO COMING DECADES. AMONG OTHER AWARDS, THIS TRADITIONAL YET HISTORIC RENOVATION LOCATED IN MIDDLEBURG, VA HAS RECEIVED 2 AWARDS FROM THE AMERICAN INSTITUTE OF ARCHITECTURE.. AND A NATIONAL PRIVATE AWARD FROM VETTE WINDOWS
WASHINGTON DC ARCHITECT DONALD LOCOCO UPDATED THIS HISTORIC STONE HOUSE IN MIDDLEBURG, VA.lauded by the American Institute of Architects with an Award of Excellence for Historic Architecture, as well as an Award of Merit for Residential Architecture
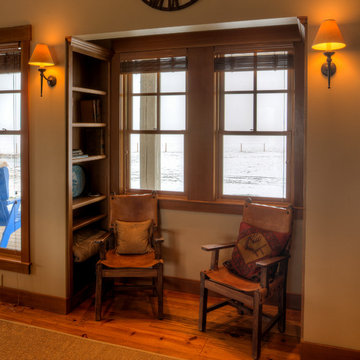
Photography by Lucas Henning.
Mittelgroßer Country Flur mit beiger Wandfarbe, braunem Holzboden und braunem Boden in Seattle
Mittelgroßer Country Flur mit beiger Wandfarbe, braunem Holzboden und braunem Boden in Seattle
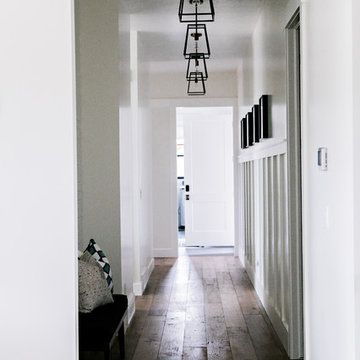
Mittelgroßer Landhaus Flur mit weißer Wandfarbe, braunem Holzboden und braunem Boden in Salt Lake City
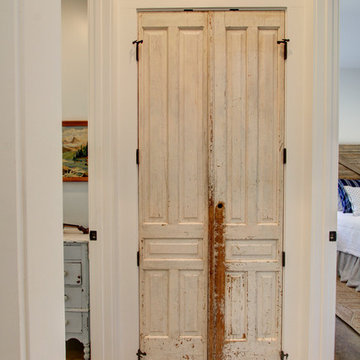
Antique doors on the coat closet.
Mittelgroßer Landhausstil Flur mit weißer Wandfarbe, Betonboden und braunem Boden in Austin
Mittelgroßer Landhausstil Flur mit weißer Wandfarbe, Betonboden und braunem Boden in Austin

This Jersey farmhouse, with sea views and rolling landscapes has been lovingly extended and renovated by Todhunter Earle who wanted to retain the character and atmosphere of the original building. The result is full of charm and features Randolph Limestone with bespoke elements.
Photographer: Ray Main
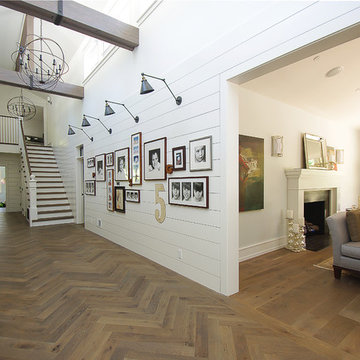
Großer Landhausstil Flur mit weißer Wandfarbe, braunem Holzboden und braunem Boden in San Francisco
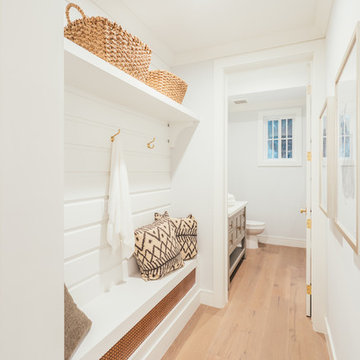
Neufocus
Country Flur mit weißer Wandfarbe, braunem Holzboden und braunem Boden in Los Angeles
Country Flur mit weißer Wandfarbe, braunem Holzboden und braunem Boden in Los Angeles
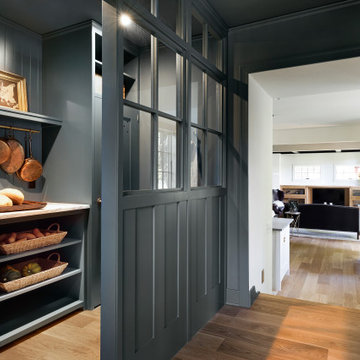
Landhausstil Flur mit blauer Wandfarbe, hellem Holzboden, braunem Boden und Holzwänden in Minneapolis
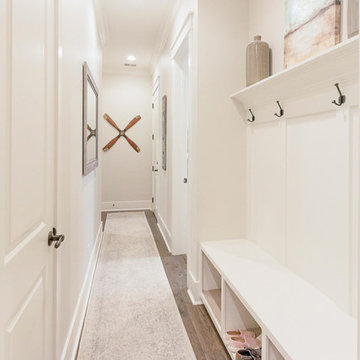
Mittelgroßer Landhaus Flur mit weißer Wandfarbe, dunklem Holzboden und braunem Boden in Atlanta
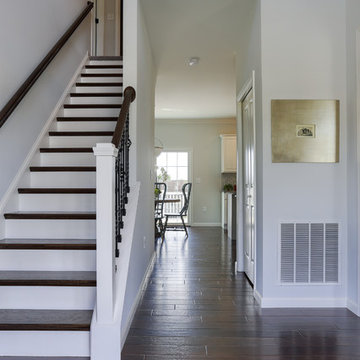
A two-story foyer welcomes you into the home. The flooring is a pre-finished 3/8” thick engineered hardwood (5” width) in the Monterey Grey color from the Casitablanca collection by Anderson. It extends throughout the foyer, dining room, kitchen, breakfast room, and a powder room. A straight flight of stairs leads to the second story where a small loft area overlooks the entryway. It has painted risers, newel posts, and cap board. The stair treads and handrail are stained with Minwax to match the flooring.

Großer Country Flur mit bunten Wänden, braunem Holzboden, braunem Boden, Holzdielendecke und Holzdielenwänden in Denver
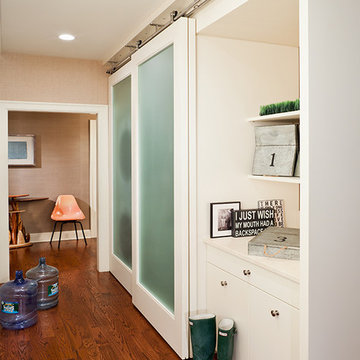
modern take on farm style mudroom with sliding frosted glass barn style doors on a modern metal track system. cherry wood wide plank flooring mixed with modern white lacquer closets. hidden desk area with sliding barn doors to cover when needed. accents of mid century furniture add to the eclectic style of this utilitarian space.
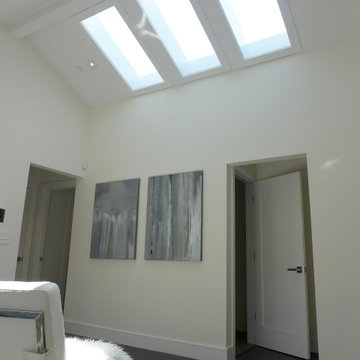
Großer Landhausstil Flur mit weißer Wandfarbe, dunklem Holzboden, braunem Boden und gewölbter Decke in San Francisco
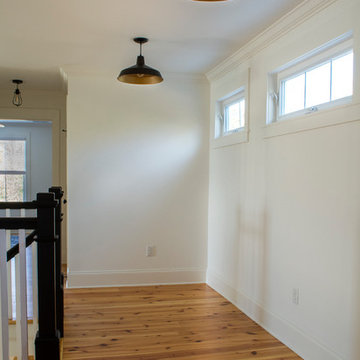
This new home was designed to nestle quietly into the rich landscape of rolling pastures and striking mountain views. A wrap around front porch forms a facade that welcomes visitors and hearkens to a time when front porch living was all the entertainment a family needed. White lap siding coupled with a galvanized metal roof and contrasting pops of warmth from the stained door and earthen brick, give this home a timeless feel and classic farmhouse style. The story and a half home has 3 bedrooms and two and half baths. The master suite is located on the main level with two bedrooms and a loft office on the upper level. A beautiful open concept with traditional scale and detailing gives the home historic character and charm. Transom lites, perfectly sized windows, a central foyer with open stair and wide plank heart pine flooring all help to add to the nostalgic feel of this young home. White walls, shiplap details, quartz counters, shaker cabinets, simple trim designs, an abundance of natural light and carefully designed artificial lighting make modest spaces feel large and lend to the homeowner's delight in their new custom home.
Kimberly Kerl
Landhausstil Flur mit braunem Boden Ideen und Design
5
