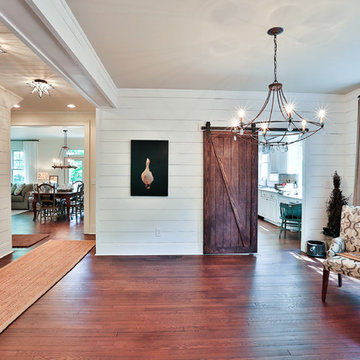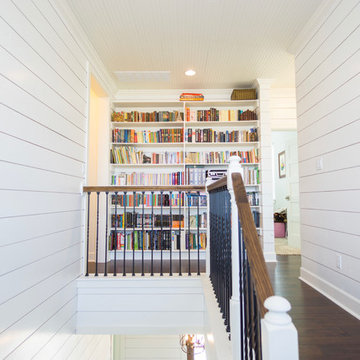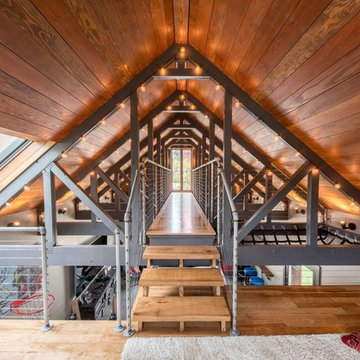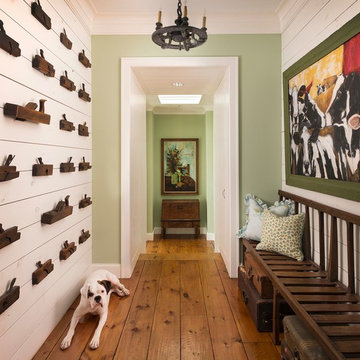Landhausstil Flur mit braunem Holzboden Ideen und Design
Suche verfeinern:
Budget
Sortieren nach:Heute beliebt
61 – 80 von 737 Fotos
1 von 3

Großer Landhaus Flur mit weißer Wandfarbe, braunem Holzboden und braunem Boden in San Francisco
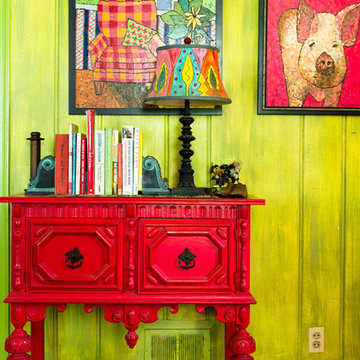
Photo by: Rikki Snyder © 2012 Houzz
http://www.houzz.com/ideabooks/4018714/list/My-Houzz--An-Antique-Cape-Cod-House-Explodes-With-Color
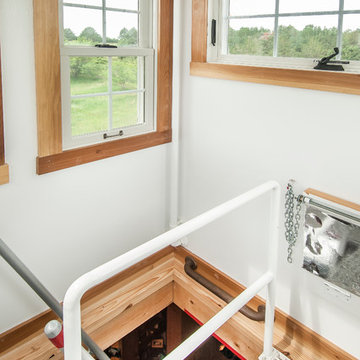
Architect: Michelle Penn, AIA This barn home is modeled after an existing Nebraska barn in Lancaster County. Heating is by passive solar design, supplemented by a geothermal radiant floor system. Cooling will rely on a whole house fan and a passive air flow system. The passive system is created with the cupola, windows, transoms and passive venting for cooling, rather than a forced air system. Here you can see the inside of the cupola. The ladder leads down to the access platform below that you can see in another picture. The silver piece on the wall is actually a fold-down seat. From there you can sit and birdwatch! The silver backing is to reflect daylight down to the lowest level. All the windows are operable to create a chimney effect. They are part of the passive cooling system of the home. The paint is Devoe Industrial Enamel White High Gloss DevGuard 4308-0100.
Photo Credits: Jackson Studios
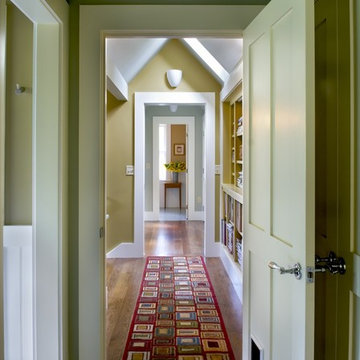
Rob Karosis Photography
www.robkarosis.com
Country Flur mit grüner Wandfarbe und braunem Holzboden in Burlington
Country Flur mit grüner Wandfarbe und braunem Holzboden in Burlington
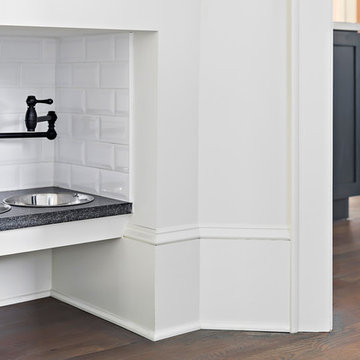
Mittelgroßer Country Flur mit beiger Wandfarbe, braunem Holzboden und braunem Boden in Charlotte
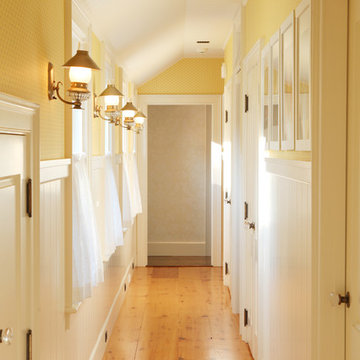
Frank Shirley Architects
Mittelgroßer Landhausstil Flur mit gelber Wandfarbe, braunem Holzboden und gelbem Boden in Boston
Mittelgroßer Landhausstil Flur mit gelber Wandfarbe, braunem Holzboden und gelbem Boden in Boston
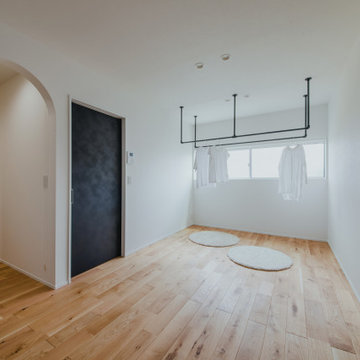
ハンガーパイプのあるホール部分では、洗濯物を干すことができ、隣にウォークインクローゼットがあるため、「干す」→「しまう」の家事楽動線になっています。
Landhausstil Flur mit weißer Wandfarbe, braunem Holzboden, braunem Boden, Tapetendecke und Tapetenwänden in Sonstige
Landhausstil Flur mit weißer Wandfarbe, braunem Holzboden, braunem Boden, Tapetendecke und Tapetenwänden in Sonstige
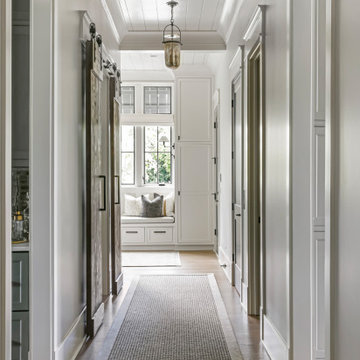
Großer Landhaus Flur mit grauer Wandfarbe, braunem Holzboden, braunem Boden und Holzdielendecke in Nashville
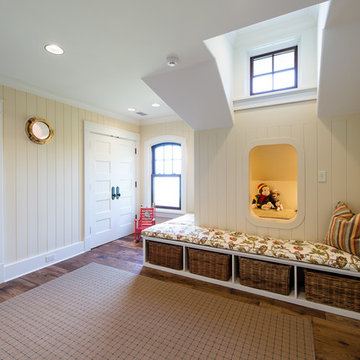
Children's Play Space Flanked by Bunk Rooms and Featuring Porthole Windows and a Play Nook
Großer Landhaus Flur mit gelber Wandfarbe und braunem Holzboden in Charleston
Großer Landhaus Flur mit gelber Wandfarbe und braunem Holzboden in Charleston
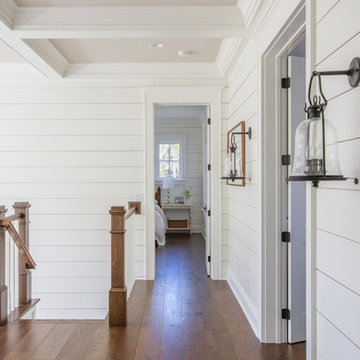
photo by Jessie Preza
Landhausstil Flur mit weißer Wandfarbe, braunem Holzboden und braunem Boden in Jacksonville
Landhausstil Flur mit weißer Wandfarbe, braunem Holzboden und braunem Boden in Jacksonville
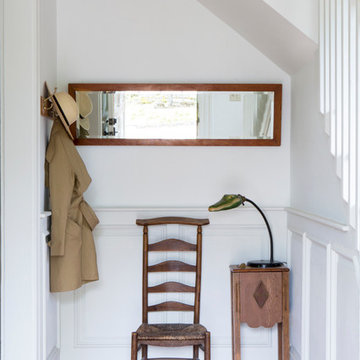
We closed off the extra doorway here to create a closed entry.
Kleiner Landhausstil Flur mit weißer Wandfarbe und braunem Holzboden in Portland
Kleiner Landhausstil Flur mit weißer Wandfarbe und braunem Holzboden in Portland
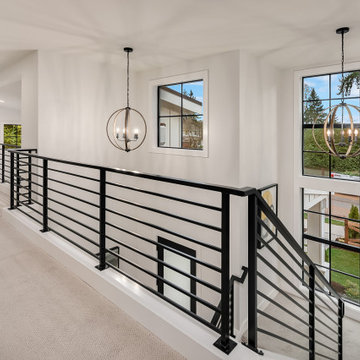
Enfort Homes - 2019
Großer Country Flur mit weißer Wandfarbe und braunem Holzboden in Seattle
Großer Country Flur mit weißer Wandfarbe und braunem Holzboden in Seattle
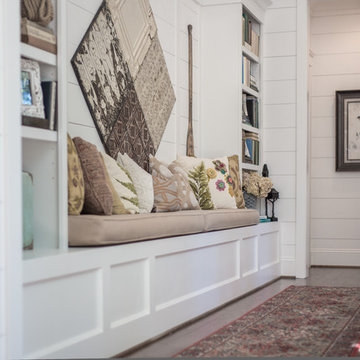
Serena Apostal
Großer Country Flur mit weißer Wandfarbe und braunem Holzboden in Charlotte
Großer Country Flur mit weißer Wandfarbe und braunem Holzboden in Charlotte
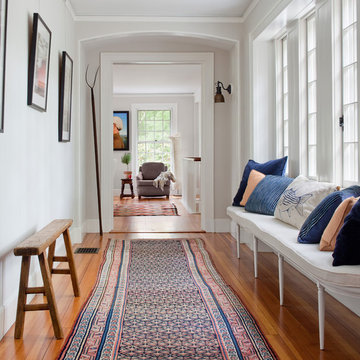
© Anthony Crisafulli 2015
Landhausstil Flur mit grauer Wandfarbe und braunem Holzboden in Providence
Landhausstil Flur mit grauer Wandfarbe und braunem Holzboden in Providence
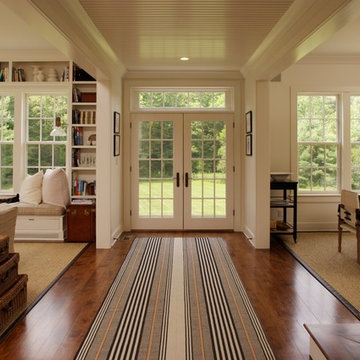
The home's exterior was designed to emulate a traditional rambling colonial farmhouse, integrated with the land to look like it has always been there. The open floor plan gives a contemporary feel to the interior while boasting myriad traditional details. Seen in "Hot Property", Berkshire Living, November 2007.
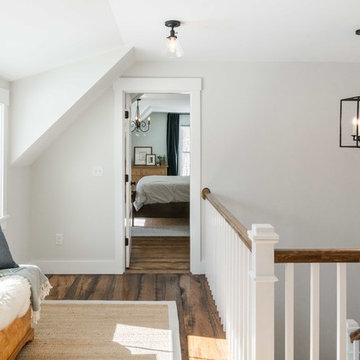
Rustic and modern design elements complement one another in this 2,480 sq. ft. three bedroom, two and a half bath custom modern farmhouse. Abundant natural light and face nailed wide plank white pine floors carry throughout the entire home along with plenty of built-in storage, a stunning white kitchen, and cozy brick fireplace.
Photos by Tessa Manning
Landhausstil Flur mit braunem Holzboden Ideen und Design
4
