Landhausstil Gästetoilette mit Schieferboden Ideen und Design
Suche verfeinern:
Budget
Sortieren nach:Heute beliebt
1 – 20 von 30 Fotos
1 von 3

The beautiful, old barn on this Topsfield estate was at risk of being demolished. Before approaching Mathew Cummings, the homeowner had met with several architects about the structure, and they had all told her that it needed to be torn down. Thankfully, for the sake of the barn and the owner, Cummings Architects has a long and distinguished history of preserving some of the oldest timber framed homes and barns in the U.S.
Once the homeowner realized that the barn was not only salvageable, but could be transformed into a new living space that was as utilitarian as it was stunning, the design ideas began flowing fast. In the end, the design came together in a way that met all the family’s needs with all the warmth and style you’d expect in such a venerable, old building.
On the ground level of this 200-year old structure, a garage offers ample room for three cars, including one loaded up with kids and groceries. Just off the garage is the mudroom – a large but quaint space with an exposed wood ceiling, custom-built seat with period detailing, and a powder room. The vanity in the powder room features a vanity that was built using salvaged wood and reclaimed bluestone sourced right on the property.
Original, exposed timbers frame an expansive, two-story family room that leads, through classic French doors, to a new deck adjacent to the large, open backyard. On the second floor, salvaged barn doors lead to the master suite which features a bright bedroom and bath as well as a custom walk-in closet with his and hers areas separated by a black walnut island. In the master bath, hand-beaded boards surround a claw-foot tub, the perfect place to relax after a long day.
In addition, the newly restored and renovated barn features a mid-level exercise studio and a children’s playroom that connects to the main house.
From a derelict relic that was slated for demolition to a warmly inviting and beautifully utilitarian living space, this barn has undergone an almost magical transformation to become a beautiful addition and asset to this stately home.

Mittelgroße Landhaus Gästetoilette mit weißer Wandfarbe, Schieferboden, Trogwaschbecken, Granit-Waschbecken/Waschtisch, grauem Boden, grauer Waschtischplatte, schwebendem Waschtisch und Holzdielenwänden in Chicago

Kleine Landhausstil Gästetoilette mit offenen Schränken, hellen Holzschränken, Toilette mit Aufsatzspülkasten, schwarzer Wandfarbe, Schieferboden, Unterbauwaschbecken, Quarzwerkstein-Waschtisch, schwarzem Boden und weißer Waschtischplatte in Sonstige
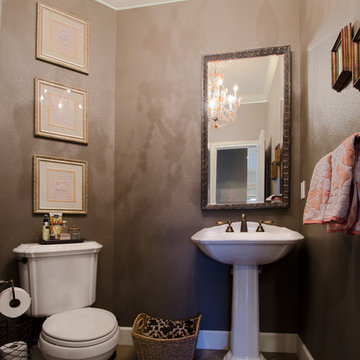
Kleine Country Gästetoilette mit Wandtoilette mit Spülkasten, brauner Wandfarbe, Schieferboden, Sockelwaschbecken und grauem Boden in Denver
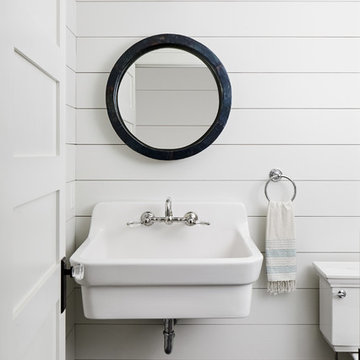
Powder room with shiplap wall treatment. Photo by Kyle Born.
Kleine Country Gästetoilette mit Wandtoilette mit Spülkasten, weißer Wandfarbe, Schieferboden, Wandwaschbecken und grauem Boden in Philadelphia
Kleine Country Gästetoilette mit Wandtoilette mit Spülkasten, weißer Wandfarbe, Schieferboden, Wandwaschbecken und grauem Boden in Philadelphia

A jewel box of a powder room with board and batten wainscotting, floral wallpaper, and herringbone slate floors paired with brass and black accents and warm wood vanity.
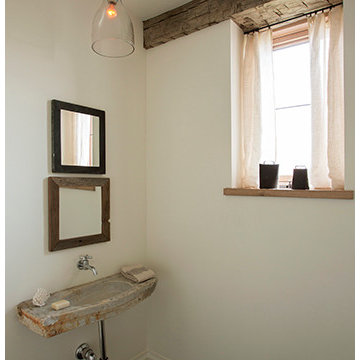
An antique sink mixes with plaster walls and antique beams to create a simple, nuanced space that feels european-inspired.
Photography by Eric Roth
Mittelgroße Country Gästetoilette mit weißer Wandfarbe, Schieferboden, Wandwaschbecken, Wandtoilette, Marmor-Waschbecken/Waschtisch und schwarzem Boden in Boston
Mittelgroße Country Gästetoilette mit weißer Wandfarbe, Schieferboden, Wandwaschbecken, Wandtoilette, Marmor-Waschbecken/Waschtisch und schwarzem Boden in Boston
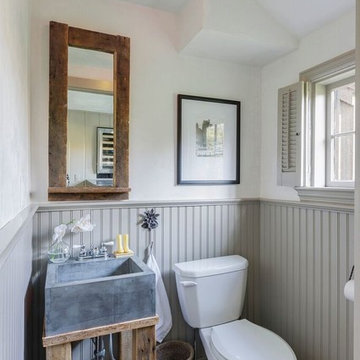
KPN Photo
Country Gästetoilette mit Wandtoilette mit Spülkasten, Schieferboden und weißer Wandfarbe in Sonstige
Country Gästetoilette mit Wandtoilette mit Spülkasten, Schieferboden und weißer Wandfarbe in Sonstige
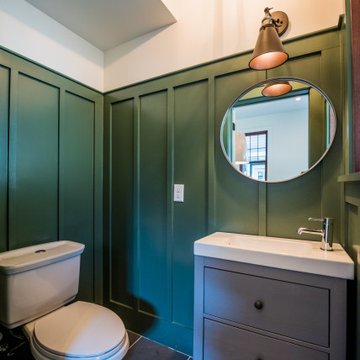
This custom urban infill cedar cottage is thoughtfully designed to allow the owner to take advantage of a prime location, while enjoying beautiful landscaping and minimal maintenance. The home is 1,051 sq ft, with 2 bedrooms and 1.5 bathrooms. This powder room off the kitchen/ great room carries the SW Rosemary color into the wall panels.

hall powder room with tiled accent wall, vessel sink, live edge walnut plank with brass thru-wall faucet
Mittelgroße Landhaus Gästetoilette mit grauen Fliesen, Keramikfliesen, weißer Wandfarbe, Schieferboden, Aufsatzwaschbecken, Waschtisch aus Holz, schwarzem Boden, brauner Waschtischplatte und schwebendem Waschtisch in Boston
Mittelgroße Landhaus Gästetoilette mit grauen Fliesen, Keramikfliesen, weißer Wandfarbe, Schieferboden, Aufsatzwaschbecken, Waschtisch aus Holz, schwarzem Boden, brauner Waschtischplatte und schwebendem Waschtisch in Boston
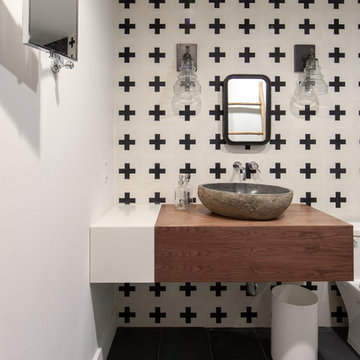
Country Gästetoilette mit hellbraunen Holzschränken, schwarz-weißen Fliesen, weißer Wandfarbe, Schieferboden, Aufsatzwaschbecken, Waschtisch aus Holz, grauem Boden und brauner Waschtischplatte in Charlotte
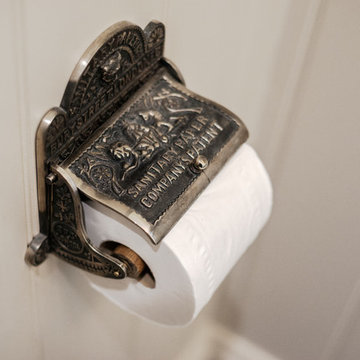
Richard Downer
Kleine Country Gästetoilette mit Kassettenfronten, grauen Schränken, Wandtoilette, grauer Wandfarbe, Schieferboden, Sockelwaschbecken und grauem Boden in Devon
Kleine Country Gästetoilette mit Kassettenfronten, grauen Schränken, Wandtoilette, grauer Wandfarbe, Schieferboden, Sockelwaschbecken und grauem Boden in Devon

This bright powder bath is an ode to modern farmhouse with shiplap walls and patterned tile floors. The custom iron and white oak vanity adds a soft modern element.
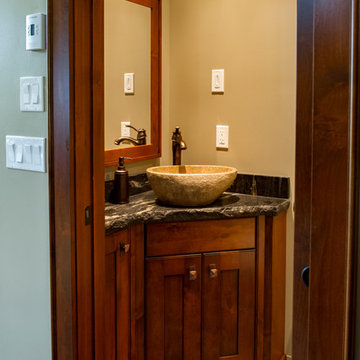
Kleine Landhaus Gästetoilette mit Schrankfronten im Shaker-Stil, dunklen Holzschränken, brauner Wandfarbe, Schieferboden, Aufsatzwaschbecken, Granit-Waschbecken/Waschtisch und braunem Boden in Vancouver
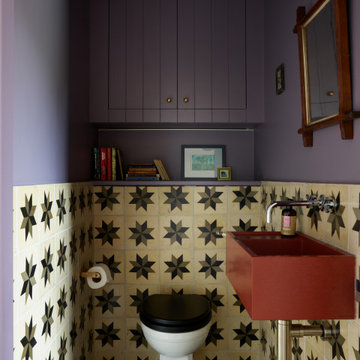
Country Gästetoilette mit Schieferboden, Wandwaschbecken, schwarzem Boden und schwebendem Waschtisch in Sonstige

Mittelgroße Landhaus Gästetoilette mit weißer Wandfarbe, Schieferboden, Trogwaschbecken, Granit-Waschbecken/Waschtisch, grauem Boden, grauer Waschtischplatte, schwebendem Waschtisch und Holzdielenwänden in Chicago
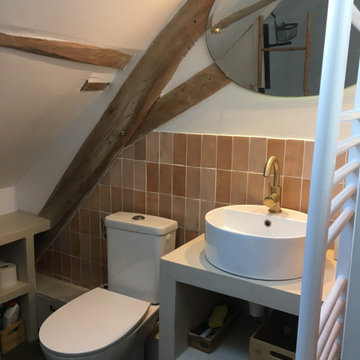
La création d'une salle d'au au premier étage, entre les deux chambres a été un défi en raison de la pente très importante du toit, qui minimise fortement la surface utilisable. La charpente apparente a été décapée, les carreaux de céramique émaillée de la collection Baker street de Leroy-Merlin apportent des nuances chaleureuses.
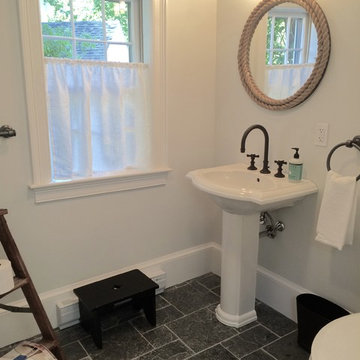
e4 Interior Design
This farmhouse was purchased by the clients in the end of 2015. The timeframe for the renovation was tight, as the home is a hot summer rental in the historic district of Kennebunkport. This antique colonial home had been expanded over the years. The intention behind the renovation was quite simple; to remove wall paper, apply fresh paint, change out some light fixtures and renovate the kitchen. A somewhat small project turned into a massive renovation, with the renovation of 3 bathrooms and a powder room, a kitchen, adding a staircase, plumbing, floors, changing windows, not to mention furnishing the entire house afterwords. The finished product really speaks for itself!
The aesthetic is "coastal farmhouse". We did not want to make it too coastal (as it is not on the water, but rather in a coastal town) or too farmhouse-y (while still trying to maintain some of the character of the house.) Old floors on both the first and second levels were made plumb (reused as vertical supports), and the old wood beams were repurposed as well - both in the floors and in the architectural details. For example - in the fireplace in the kitchen and around the door openings into the dining room you can see the repurposed wood! The newel post and balusters on the mudroom stairs were also from the repurposed lot of wood, but completely refinished for a new use.
The clients were young and savvy, with a very hands on approach to the design and construction process. A very skilled bargain hunter, the client spent much of her free time when she was not working, going to estate sales and outlets to outfit the house. Their builder, as stated earlier, was very savvy in reusing wood where he could as well as salvaging things such as the original doors and door hardware while at the same time bringing the house up to date.
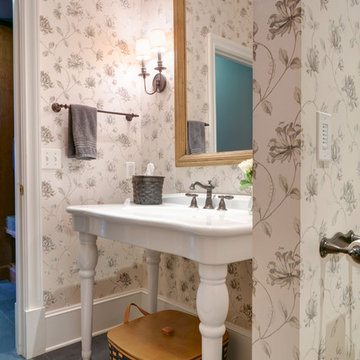
Große Landhausstil Gästetoilette mit Wandtoilette mit Spülkasten, bunten Wänden, Schieferboden, Aufsatzwaschbecken und grauen Fliesen in Sonstige
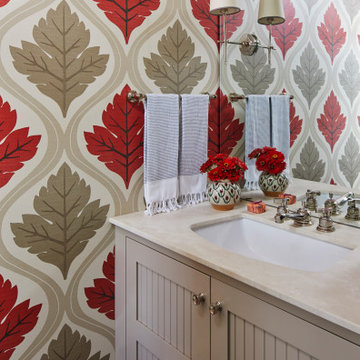
Landhaus Gästetoilette mit beigen Schränken, Toilette mit Aufsatzspülkasten, bunten Wänden, Schieferboden, integriertem Waschbecken, Granit-Waschbecken/Waschtisch, buntem Boden, beiger Waschtischplatte, eingebautem Waschtisch und Tapetenwänden in Sonstige
Landhausstil Gästetoilette mit Schieferboden Ideen und Design
1