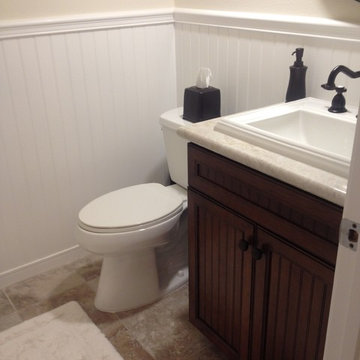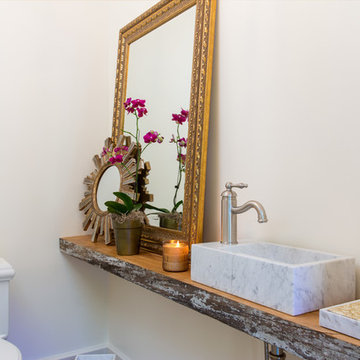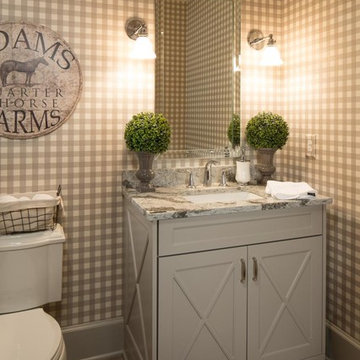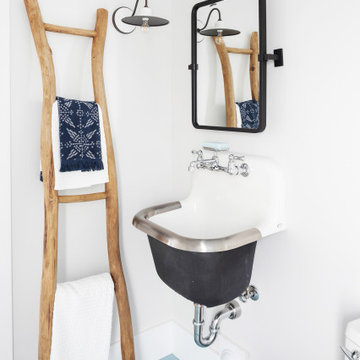Landhausstil Gästetoilette mit Wandtoilette mit Spülkasten Ideen und Design
Suche verfeinern:
Budget
Sortieren nach:Heute beliebt
1 – 20 von 487 Fotos
1 von 3

Country Gästetoilette mit Wandtoilette mit Spülkasten, grauer Wandfarbe, dunklem Holzboden, Sockelwaschbecken und braunem Boden in Chicago

Kleine Landhausstil Gästetoilette mit offenen Schränken, hellbraunen Holzschränken, Wandtoilette mit Spülkasten, grauen Fliesen, Keramikfliesen, grauer Wandfarbe, braunem Holzboden, Aufsatzwaschbecken, Waschtisch aus Holz, braunem Boden und brauner Waschtischplatte in Minneapolis

Kleine Landhausstil Gästetoilette mit Wandtoilette mit Spülkasten, grauer Wandfarbe, Porzellan-Bodenfliesen, Sockelwaschbecken und schwarzem Boden in San Francisco

Modern Farmhouse designed for entertainment and gatherings. French doors leading into the main part of the home and trim details everywhere. Shiplap, board and batten, tray ceiling details, custom barrel tables are all part of this modern farmhouse design.
Half bath with a custom vanity. Clean modern windows. Living room has a fireplace with custom cabinets and custom barn beam mantel with ship lap above. The Master Bath has a beautiful tub for soaking and a spacious walk in shower. Front entry has a beautiful custom ceiling treatment.

This was a full bathroom, but the jacuzzi tub was removed to make room for a laundry area.
Mittelgroße Landhausstil Gästetoilette mit Lamellenschränken, grünen Schränken, Wandtoilette mit Spülkasten, weißer Wandfarbe, Keramikboden, Unterbauwaschbecken, Marmor-Waschbecken/Waschtisch, grauem Boden und weißer Waschtischplatte in Philadelphia
Mittelgroße Landhausstil Gästetoilette mit Lamellenschränken, grünen Schränken, Wandtoilette mit Spülkasten, weißer Wandfarbe, Keramikboden, Unterbauwaschbecken, Marmor-Waschbecken/Waschtisch, grauem Boden und weißer Waschtischplatte in Philadelphia

Große Country Gästetoilette mit verzierten Schränken, Wandtoilette mit Spülkasten, Unterbauwaschbecken, Quarzwerkstein-Waschtisch, weißer Waschtischplatte, hellbraunen Holzschränken, grauer Wandfarbe und buntem Boden in Sonstige

Kleine Landhaus Gästetoilette mit Kassettenfronten, hellbraunen Holzschränken, Einbauwaschbecken, Quarzit-Waschtisch und Wandtoilette mit Spülkasten in Orange County

Ken Vaughan - Vaughan Creative Media
Kleine Landhausstil Gästetoilette mit Unterbauwaschbecken, weißen Schränken, Marmor-Waschbecken/Waschtisch, Wandtoilette mit Spülkasten, grauer Wandfarbe, Marmorboden, Schrankfronten mit vertiefter Füllung, grauem Boden, weißer Waschtischplatte und weißen Fliesen in Dallas
Kleine Landhausstil Gästetoilette mit Unterbauwaschbecken, weißen Schränken, Marmor-Waschbecken/Waschtisch, Wandtoilette mit Spülkasten, grauer Wandfarbe, Marmorboden, Schrankfronten mit vertiefter Füllung, grauem Boden, weißer Waschtischplatte und weißen Fliesen in Dallas

Light and Airy shiplap bathroom was the dream for this hard working couple. The goal was to totally re-create a space that was both beautiful, that made sense functionally and a place to remind the clients of their vacation time. A peaceful oasis. We knew we wanted to use tile that looks like shiplap. A cost effective way to create a timeless look. By cladding the entire tub shower wall it really looks more like real shiplap planked walls.

It’s always a blessing when your clients become friends - and that’s exactly what blossomed out of this two-phase remodel (along with three transformed spaces!). These clients were such a joy to work with and made what, at times, was a challenging job feel seamless. This project consisted of two phases, the first being a reconfiguration and update of their master bathroom, guest bathroom, and hallway closets, and the second a kitchen remodel.
In keeping with the style of the home, we decided to run with what we called “traditional with farmhouse charm” – warm wood tones, cement tile, traditional patterns, and you can’t forget the pops of color! The master bathroom airs on the masculine side with a mostly black, white, and wood color palette, while the powder room is very feminine with pastel colors.
When the bathroom projects were wrapped, it didn’t take long before we moved on to the kitchen. The kitchen already had a nice flow, so we didn’t need to move any plumbing or appliances. Instead, we just gave it the facelift it deserved! We wanted to continue the farmhouse charm and landed on a gorgeous terracotta and ceramic hand-painted tile for the backsplash, concrete look-alike quartz countertops, and two-toned cabinets while keeping the existing hardwood floors. We also removed some upper cabinets that blocked the view from the kitchen into the dining and living room area, resulting in a coveted open concept floor plan.
Our clients have always loved to entertain, but now with the remodel complete, they are hosting more than ever, enjoying every second they have in their home.
---
Project designed by interior design studio Kimberlee Marie Interiors. They serve the Seattle metro area including Seattle, Bellevue, Kirkland, Medina, Clyde Hill, and Hunts Point.
For more about Kimberlee Marie Interiors, see here: https://www.kimberleemarie.com/
To learn more about this project, see here
https://www.kimberleemarie.com/kirkland-remodel-1

Brendon Pinola
Kleine Country Gästetoilette mit offenen Schränken, dunklen Holzschränken, Wandtoilette mit Spülkasten, grauen Fliesen, weißer Wandfarbe, braunem Holzboden, Aufsatzwaschbecken, Waschtisch aus Holz, braunem Boden und brauner Waschtischplatte in Birmingham
Kleine Country Gästetoilette mit offenen Schränken, dunklen Holzschränken, Wandtoilette mit Spülkasten, grauen Fliesen, weißer Wandfarbe, braunem Holzboden, Aufsatzwaschbecken, Waschtisch aus Holz, braunem Boden und brauner Waschtischplatte in Birmingham

This is easily one of the most quaint, farmhouse styled bathrooms we've yet to come across. From the checkered wallpaper to the barn-styled door vanity, it is just beyond charming!

Mittelgroße Landhaus Gästetoilette mit Wandtoilette mit Spülkasten, bunten Wänden, dunklem Holzboden, Sockelwaschbecken und braunem Boden in Providence

The dark tone of the shiplap walls in this powder room, are offset by light oak flooring and white vanity. The space is accented with brass plumbing fixtures, hardware, mirror and sconces.

Cloakroom designed by Studio November at our Oxfordshire Country House Project
Kleine Landhaus Gästetoilette mit freistehendem Waschtisch, Wandtoilette mit Spülkasten, grüner Wandfarbe und Waschtischkonsole in Sonstige
Kleine Landhaus Gästetoilette mit freistehendem Waschtisch, Wandtoilette mit Spülkasten, grüner Wandfarbe und Waschtischkonsole in Sonstige

Mittelgroße Country Gästetoilette mit Schrankfronten im Shaker-Stil, weißen Schränken, Wandtoilette mit Spülkasten, blauen Fliesen, Porzellanfliesen, Porzellan-Bodenfliesen, Aufsatzwaschbecken und Quarzit-Waschtisch in Omaha

Doyle Coffin Architecture + George Ross, Photographer
Große Country Gästetoilette mit verzierten Schränken, Schränken im Used-Look, Wandtoilette mit Spülkasten, weißer Wandfarbe, braunem Holzboden, Unterbauwaschbecken, Marmor-Waschbecken/Waschtisch, braunem Boden und weißer Waschtischplatte in Bridgeport
Große Country Gästetoilette mit verzierten Schränken, Schränken im Used-Look, Wandtoilette mit Spülkasten, weißer Wandfarbe, braunem Holzboden, Unterbauwaschbecken, Marmor-Waschbecken/Waschtisch, braunem Boden und weißer Waschtischplatte in Bridgeport

This spacious 2-story home with welcoming front porch includes a 3-car garage with a mudroom entry complete with built-in lockers. Upon entering the home, the foyer is flanked by the living room to the right and, to the left, a formal dining room with tray ceiling and craftsman style wainscoting and chair rail. The dramatic 2-story foyer opens to great room with cozy gas fireplace featuring floor to ceiling stone surround. The great room opens to the breakfast area and kitchen featuring stainless steel appliances, attractive cabinetry, and granite countertops with tile backsplash. Sliding glass doors off of the kitchen and breakfast area provide access to the backyard patio. Also on the 1st floor is a convenient study with coffered ceiling. The 2nd floor boasts all 4 bedrooms, 3 full bathrooms, a laundry room, and a large rec room. The owner's suite with elegant tray ceiling and expansive closet includes a private bathroom with tile shower and whirlpool tub.

Mittelgroße Landhaus Gästetoilette mit Schrankfronten im Shaker-Stil, blauen Schränken, Keramikboden, Wandtoilette mit Spülkasten, weißer Wandfarbe, Unterbauwaschbecken, Marmor-Waschbecken/Waschtisch, buntem Boden und grauer Waschtischplatte in Sonstige

Charming, smaller bathroom with contemporary spunk. Custom, hand-made aqua blue floor tile and hand-made, textured white shower tile. Satin black shower fixtures and shower door hardware; Milgard, black framed, single pane, glass exterior door opening to the back deck for easy access from the pool. Rustic and beachy, decorative towel rack, two panel shaker interior door with white knob and black back plate.
Photo by Molly Rose Photography
Landhausstil Gästetoilette mit Wandtoilette mit Spülkasten Ideen und Design
1