Komfortabele Landhausstil Häuser Ideen und Design
Suche verfeinern:
Budget
Sortieren nach:Heute beliebt
1 – 20 von 2.916 Fotos
1 von 3

This urban craftsman style bungalow was a pop-top renovation to make room for a growing family. We transformed a stucco exterior to this beautiful board and batten farmhouse style. You can find this home near Sloans Lake in Denver in an up and coming neighborhood of west Denver.
Colorado Siding Repair replaced the siding and panted the white farmhouse with Sherwin Williams Duration exterior paint.
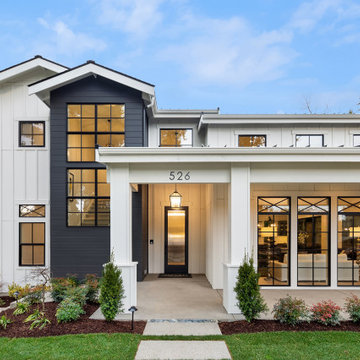
Mittelgroßes, Zweistöckiges Landhausstil Haus mit weißer Fassadenfarbe und Satteldach in Seattle

Mittelgroßes, Zweistöckiges Landhaus Einfamilienhaus mit Faserzement-Fassade, weißer Fassadenfarbe, Satteldach und Misch-Dachdeckung in Grand Rapids

Mittelgroßes, Zweistöckiges Landhaus Einfamilienhaus mit Faserzement-Fassade, weißer Fassadenfarbe und Blechdach in Chicago
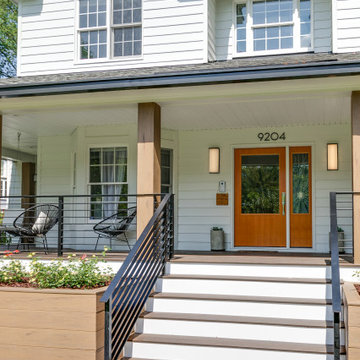
Our client loved their home, but didn't love the exterior, which was dated and didn't reflect their aesthetic. A fresh farmhouse design fit the architecture and their plant-loving vibe. A widened, modern approach to the porch, a fresh coat of paint, a new front door, raised pollinator garden beds and rain chains make this a sustainable and beautiful place to welcome you home.

A for-market house finished in 2021. The house sits on a narrow, hillside lot overlooking the Square below.
photography: Viktor Ramos
Mittelgroßes, Zweistöckiges Landhausstil Einfamilienhaus mit Faserzement-Fassade, weißer Fassadenfarbe, Misch-Dachdeckung, grauem Dach und Wandpaneelen in Cincinnati
Mittelgroßes, Zweistöckiges Landhausstil Einfamilienhaus mit Faserzement-Fassade, weißer Fassadenfarbe, Misch-Dachdeckung, grauem Dach und Wandpaneelen in Cincinnati

Mittelgroßes, Einstöckiges Country Einfamilienhaus mit Mix-Fassade, weißer Fassadenfarbe, Satteldach, Schindeldach und grauem Dach in Denver
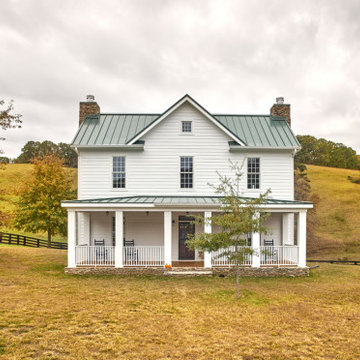
Bruce Cole Photography
Mittelgroßes, Zweistöckiges Landhausstil Einfamilienhaus mit Mix-Fassade, weißer Fassadenfarbe, Satteldach und Blechdach in Sonstige
Mittelgroßes, Zweistöckiges Landhausstil Einfamilienhaus mit Mix-Fassade, weißer Fassadenfarbe, Satteldach und Blechdach in Sonstige
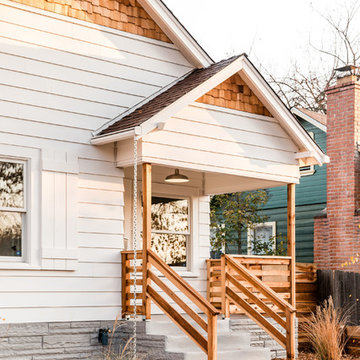
Stephanie Russo Photography
Kleines, Einstöckiges Landhausstil Einfamilienhaus mit Mix-Fassade, weißer Fassadenfarbe, Satteldach und Schindeldach in Phoenix
Kleines, Einstöckiges Landhausstil Einfamilienhaus mit Mix-Fassade, weißer Fassadenfarbe, Satteldach und Schindeldach in Phoenix

Kleines, Einstöckiges Country Haus mit weißer Fassadenfarbe und Blechdach in Austin
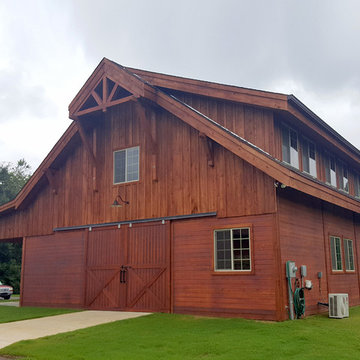
Request a free catalog: http://www.barnpros.com/catalog
Rethink the idea of home with the Denali 36 Apartment. Located part of the Cumberland Plateau of Alabama, the 36’x 36’ structure has a fully finished garage on the lower floor for equine, garage or storage and a spacious apartment above ideal for living space. For this model, the owner opted to enclose 24 feet of the single shed roof for vehicle parking, leaving the rest for workspace. The optional garage package includes roll-up insulated doors, as seen on the side of the apartment.
The fully finished apartment has 1,000+ sq. ft. living space –enough for a master suite, guest bedroom and bathroom, plus an open floor plan for the kitchen, dining and living room. Complementing the handmade breezeway doors, the owner opted to wrap the posts in cedar and sheetrock the walls for a more traditional home look.
The exterior of the apartment matches the allure of the interior. Jumbo western red cedar cupola, 2”x6” Douglas fir tongue and groove siding all around and shed roof dormers finish off the old-fashioned look the owners were aspiring for.
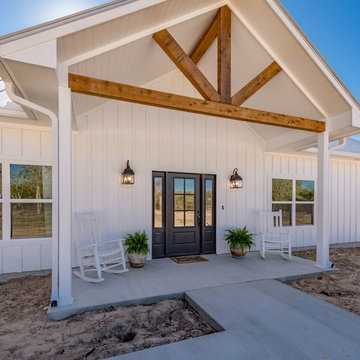
Mittelgroßes, Einstöckiges Landhaus Haus mit weißer Fassadenfarbe, Walmdach und Blechdach in Austin
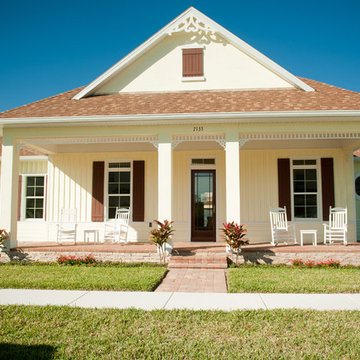
Christina Dalton
Mittelgroßes, Einstöckiges Landhaus Haus mit Mix-Fassade, gelber Fassadenfarbe und Satteldach in Orlando
Mittelgroßes, Einstöckiges Landhaus Haus mit Mix-Fassade, gelber Fassadenfarbe und Satteldach in Orlando
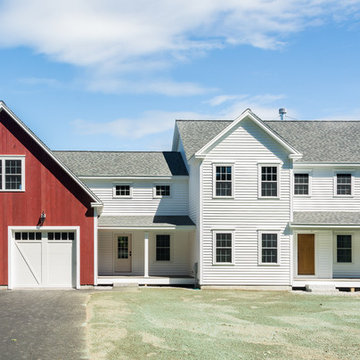
Großes, Zweistöckiges Landhausstil Einfamilienhaus mit Vinylfassade, weißer Fassadenfarbe, Satteldach und Schindeldach in Portland Maine
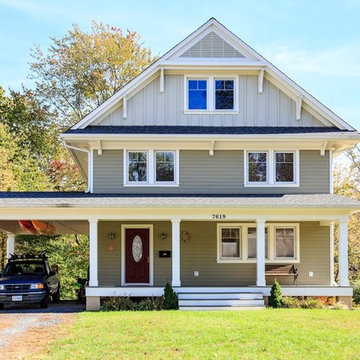
KU Downs
Mittelgroßes, Dreistöckiges Country Haus mit Vinylfassade, beiger Fassadenfarbe und Satteldach in Washington, D.C.
Mittelgroßes, Dreistöckiges Country Haus mit Vinylfassade, beiger Fassadenfarbe und Satteldach in Washington, D.C.
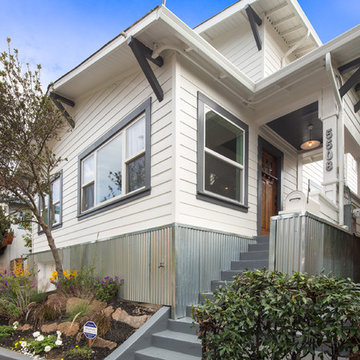
Zweistöckiges, Mittelgroßes Landhaus Einfamilienhaus mit Metallfassade und weißer Fassadenfarbe in San Francisco
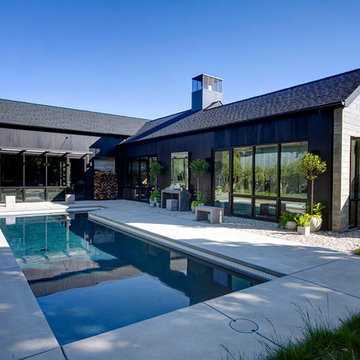
Großes, Zweistöckiges Country Haus mit Mix-Fassade und schwarzer Fassadenfarbe in San Francisco
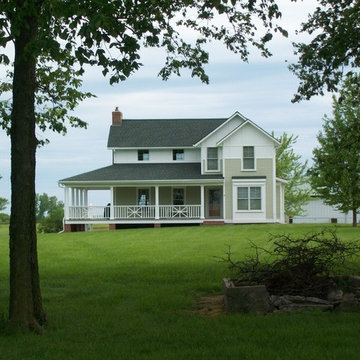
Photo by Matt Berislavich
Mittelgroßes, Zweistöckiges Country Haus mit Mix-Fassade und weißer Fassadenfarbe in Kansas City
Mittelgroßes, Zweistöckiges Country Haus mit Mix-Fassade und weißer Fassadenfarbe in Kansas City

Exterior of the modern farmhouse using white limestone and a black metal roof.
Mittelgroßes, Einstöckiges Landhaus Einfamilienhaus mit Steinfassade, weißer Fassadenfarbe, Pultdach und Blechdach in Austin
Mittelgroßes, Einstöckiges Landhaus Einfamilienhaus mit Steinfassade, weißer Fassadenfarbe, Pultdach und Blechdach in Austin
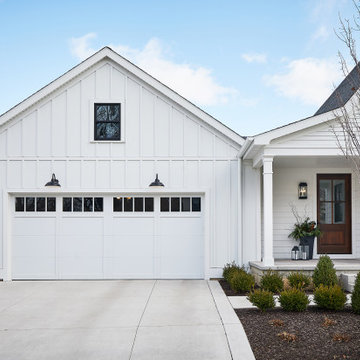
Mittelgroßes, Zweistöckiges Country Einfamilienhaus mit Faserzement-Fassade, weißer Fassadenfarbe, Satteldach und Misch-Dachdeckung in Grand Rapids
Komfortabele Landhausstil Häuser Ideen und Design
1