Komfortabele Skandinavische Häuser Ideen und Design
Suche verfeinern:
Budget
Sortieren nach:Heute beliebt
1 – 20 von 595 Fotos
1 von 3

Kleines, Einstöckiges Nordisches Haus mit schwarzer Fassadenfarbe, Satteldach und Schindeldach in Austin

The project’s goal is to introduce more affordable contemporary homes for Triangle Area housing. This 1,800 SF modern ranch-style residence takes its shape from the archetypal gable form and helps to integrate itself into the neighborhood. Although the house presents a modern intervention, the project’s scale and proportional parameters integrate into its context.
Natural light and ventilation are passive goals for the project. A strong indoor-outdoor connection was sought by establishing views toward the wooded landscape and having a deck structure weave into the public area. North Carolina’s natural textures are represented in the simple black and tan palette of the facade.

Project Overview:
This project was a new construction laneway house designed by Alex Glegg and built by Eyco Building Group in Vancouver, British Columbia. It uses our Gendai cladding that shows off beautiful wood grain with a blackened look that creates a stunning contrast against their homes trim and its lighter interior. Photos courtesy of Christopher Rollett.
Product: Gendai 1×6 select grade shiplap
Prefinish: Black
Application: Residential – Exterior
SF: 1200SF
Designer: Alex Glegg
Builder: Eyco Building Group
Date: August 2017
Location: Vancouver, BC

Fotograf: Thomas Drexel
Mittelgroßes, Dreistöckiges Nordisches Haus mit beiger Fassadenfarbe, Pultdach, Ziegeldach und Verschalung in Sonstige
Mittelgroßes, Dreistöckiges Nordisches Haus mit beiger Fassadenfarbe, Pultdach, Ziegeldach und Verschalung in Sonstige
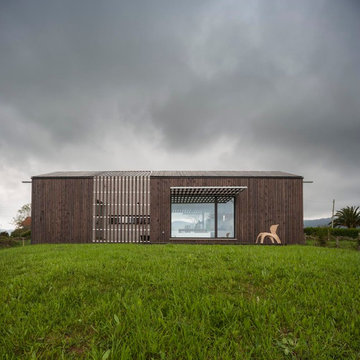
Angel Baltanás
Mittelgroßes, Einstöckiges Skandinavisches Einfamilienhaus mit brauner Fassadenfarbe und Schindeldach in Madrid
Mittelgroßes, Einstöckiges Skandinavisches Einfamilienhaus mit brauner Fassadenfarbe und Schindeldach in Madrid

Архитектурное бюро Глушкова спроектировало этот красивый и теплый дом.
Großes, Zweistöckiges Nordisches Einfamilienhaus mit Mix-Fassade, bunter Fassadenfarbe, Schindeldach, braunem Dach, Wandpaneelen und Mansardendach in Moskau
Großes, Zweistöckiges Nordisches Einfamilienhaus mit Mix-Fassade, bunter Fassadenfarbe, Schindeldach, braunem Dach, Wandpaneelen und Mansardendach in Moskau
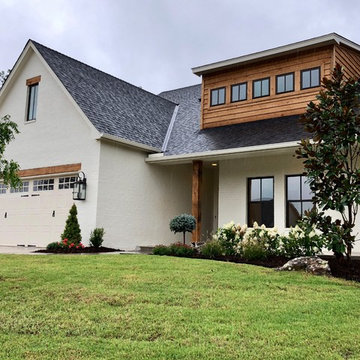
Mittelgroßes, Einstöckiges Skandinavisches Einfamilienhaus mit Backsteinfassade, weißer Fassadenfarbe, Satteldach und Schindeldach in Oklahoma City

A simple iconic design that both meets Passive House requirements and provides a visually striking home for a young family. This house is an example of design and sustainability on a smaller scale.
The connection with the outdoor space is central to the design and integrated into the substantial wraparound structure that extends from the front to the back. The extensions provide shelter and invites flow into the backyard.
Emphasis is on the family spaces within the home. The combined kitchen, living and dining area is a welcoming space featuring cathedral ceilings and an abundance of light.
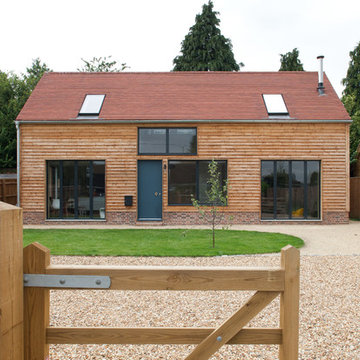
Kristen McCluskie
Mittelgroßes, Zweistöckiges Skandinavisches Haus mit beiger Fassadenfarbe, Satteldach und Ziegeldach in Buckinghamshire
Mittelgroßes, Zweistöckiges Skandinavisches Haus mit beiger Fassadenfarbe, Satteldach und Ziegeldach in Buckinghamshire
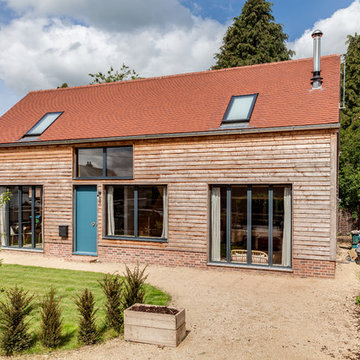
Simon Maxwell
Mittelgroße, Zweistöckige Nordische Holzfassade Haus mit Satteldach in London
Mittelgroße, Zweistöckige Nordische Holzfassade Haus mit Satteldach in London
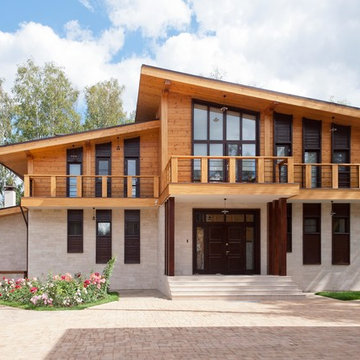
Балкон кабинета накрывает лестницу и крыльцо входа.
Mittelgroßes, Zweistöckiges Nordisches Haus mit Pultdach, Blechdach und beiger Fassadenfarbe in Moskau
Mittelgroßes, Zweistöckiges Nordisches Haus mit Pultdach, Blechdach und beiger Fassadenfarbe in Moskau

Kleines, Zweistöckiges Skandinavisches Tiny House mit Faserzement-Fassade, Satteldach, Schindeldach und schwarzem Dach in Seattle
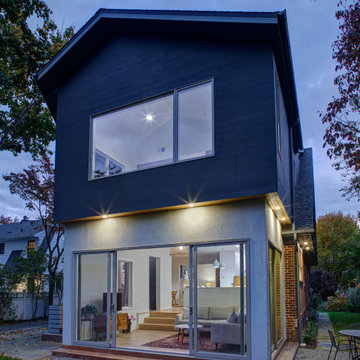
View of the backyard two-story addition
Mittelgroßes, Zweistöckiges Nordisches Einfamilienhaus mit Putzfassade, grauer Fassadenfarbe, Satteldach und Schindeldach in New York
Mittelgroßes, Zweistöckiges Nordisches Einfamilienhaus mit Putzfassade, grauer Fassadenfarbe, Satteldach und Schindeldach in New York
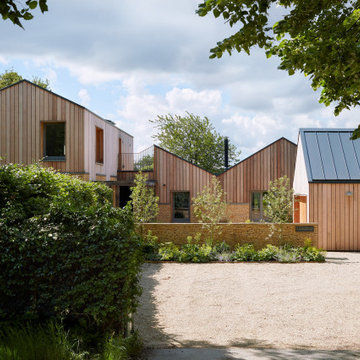
Conversion of a bungalow in to a low energy family home.
Großes, Zweistöckiges Skandinavisches Haus mit Satteldach, Blechdach und beiger Fassadenfarbe in Oxfordshire
Großes, Zweistöckiges Skandinavisches Haus mit Satteldach, Blechdach und beiger Fassadenfarbe in Oxfordshire
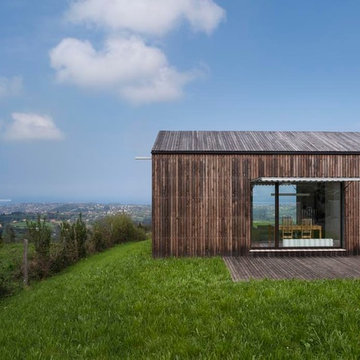
Angel Baltanás
Einstöckiges, Mittelgroßes Skandinavisches Haus mit brauner Fassadenfarbe, Satteldach und Schindeldach in Madrid
Einstöckiges, Mittelgroßes Skandinavisches Haus mit brauner Fassadenfarbe, Satteldach und Schindeldach in Madrid
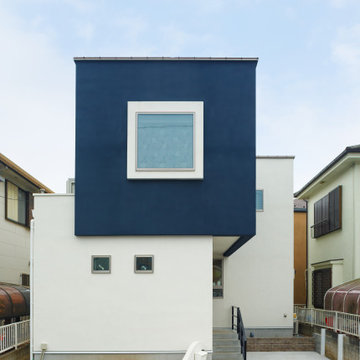
キューブを組み合わせた立体的なモダンテイストの外観。スクエアの窓は、まるで絵画を飾り付けたようです。2階の外壁をネイビー、1階を白壁にすることで浮遊感を持たせたデザインです。
Kleines, Zweistöckiges Skandinavisches Einfamilienhaus mit weißer Fassadenfarbe, Flachdach und Blechdach in Tokio Peripherie
Kleines, Zweistöckiges Skandinavisches Einfamilienhaus mit weißer Fassadenfarbe, Flachdach und Blechdach in Tokio Peripherie
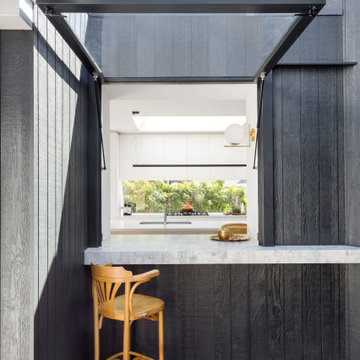
Servery Window
Mittelgroßes, Einstöckiges Skandinavisches Haus mit schwarzer Fassadenfarbe, Satteldach und Blechdach in Melbourne
Mittelgroßes, Einstöckiges Skandinavisches Haus mit schwarzer Fassadenfarbe, Satteldach und Blechdach in Melbourne

The project’s goal is to introduce more affordable contemporary homes for Triangle Area housing. This 1,800 SF modern ranch-style residence takes its shape from the archetypal gable form and helps to integrate itself into the neighborhood. Although the house presents a modern intervention, the project’s scale and proportional parameters integrate into its context.
Natural light and ventilation are passive goals for the project. A strong indoor-outdoor connection was sought by establishing views toward the wooded landscape and having a deck structure weave into the public area. North Carolina’s natural textures are represented in the simple black and tan palette of the facade.
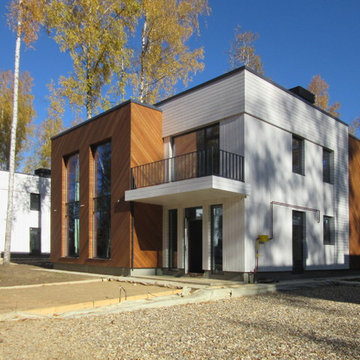
Клубный поселок находится в 20 км от Москвы. в поселке применены 2 типа дома + зеркальные версии.
домов 280-300 кв м
Mittelgroßes, Zweistöckiges Nordisches Haus mit bunter Fassadenfarbe, Flachdach und Misch-Dachdeckung in Moskau
Mittelgroßes, Zweistöckiges Nordisches Haus mit bunter Fassadenfarbe, Flachdach und Misch-Dachdeckung in Moskau
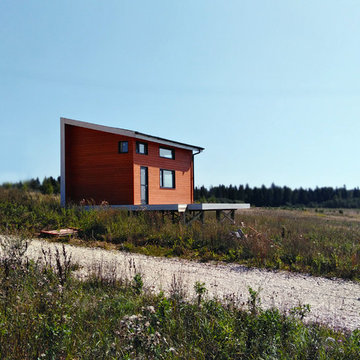
Александр Богомолов
Kleines Skandinavisches Einfamilienhaus mit Mix-Fassade, Pultdach und Blechdach in Moskau
Kleines Skandinavisches Einfamilienhaus mit Mix-Fassade, Pultdach und Blechdach in Moskau
Komfortabele Skandinavische Häuser Ideen und Design
1