Landhausstil Häuser mit braunem Dach Ideen und Design
Suche verfeinern:
Budget
Sortieren nach:Heute beliebt
41 – 60 von 378 Fotos
1 von 3
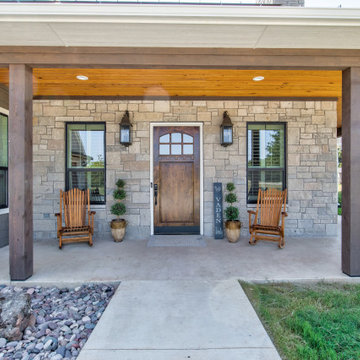
Mittelgroßes, Einstöckiges Landhausstil Einfamilienhaus mit Mix-Fassade, grauer Fassadenfarbe, Satteldach, Schindeldach, braunem Dach und Wandpaneelen in Dallas

Großes, Zweistöckiges Landhaus Einfamilienhaus mit Faserzement-Fassade, weißer Fassadenfarbe, Walmdach, Schindeldach, braunem Dach und Wandpaneelen in Houston
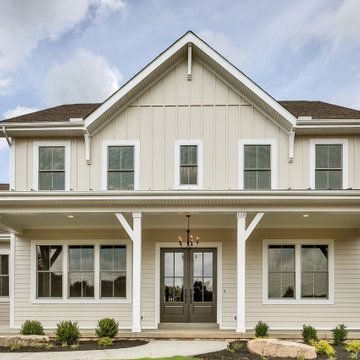
Exterior front - close up
Geräumiges, Zweistöckiges Country Einfamilienhaus mit Faserzement-Fassade, beiger Fassadenfarbe, Satteldach, Schindeldach, braunem Dach und Wandpaneelen in Sonstige
Geräumiges, Zweistöckiges Country Einfamilienhaus mit Faserzement-Fassade, beiger Fassadenfarbe, Satteldach, Schindeldach, braunem Dach und Wandpaneelen in Sonstige
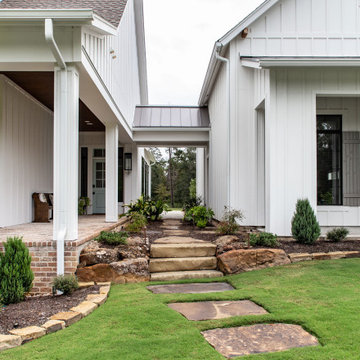
Großes, Zweistöckiges Landhausstil Einfamilienhaus mit Faserzement-Fassade, weißer Fassadenfarbe, Walmdach, Schindeldach, braunem Dach und Wandpaneelen in Houston
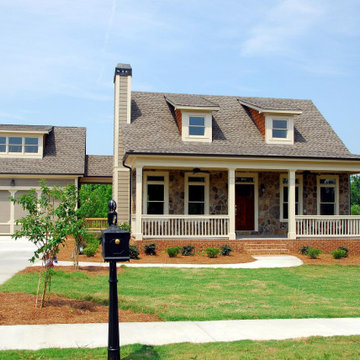
Mittelgroßes, Zweistöckiges Landhausstil Einfamilienhaus mit Mix-Fassade, brauner Fassadenfarbe, Schindeldach und braunem Dach in Sonstige
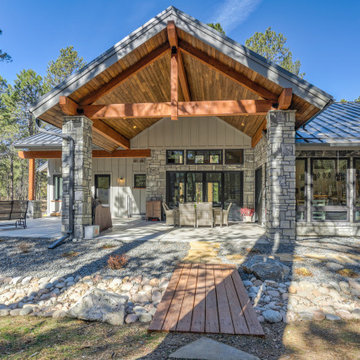
Großes, Einstöckiges Landhaus Einfamilienhaus mit Steinfassade, beiger Fassadenfarbe, Blechdach und braunem Dach in Denver
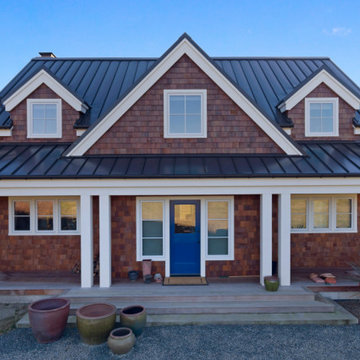
Großes, Zweistöckiges Country Haus mit brauner Fassadenfarbe, Satteldach, Blechdach, braunem Dach und Schindeln in Seattle
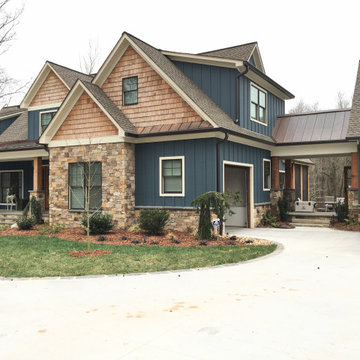
Dreistöckiges Country Einfamilienhaus mit Mix-Fassade, blauer Fassadenfarbe, Blechdach, braunem Dach und Wandpaneelen in Raleigh
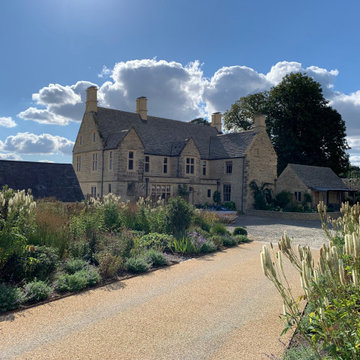
The entrance courtyard and new drive with the original, restored house in the background..
Großes, Dreistöckiges Landhausstil Einfamilienhaus mit Steinfassade, brauner Fassadenfarbe, Satteldach, Ziegeldach und braunem Dach in Oxfordshire
Großes, Dreistöckiges Landhausstil Einfamilienhaus mit Steinfassade, brauner Fassadenfarbe, Satteldach, Ziegeldach und braunem Dach in Oxfordshire
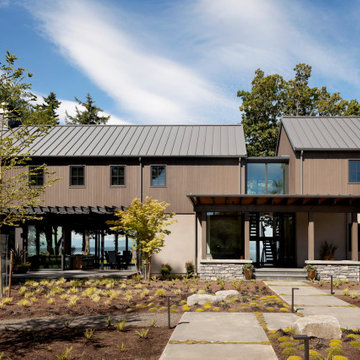
entry courtyard (just planted!)
Landhaus Haus mit Satteldach, Blechdach und braunem Dach in Seattle
Landhaus Haus mit Satteldach, Blechdach und braunem Dach in Seattle
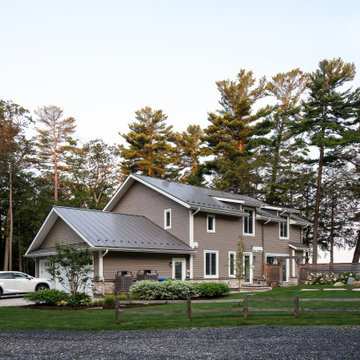
Façade latérale / Side Facade
Großes, Zweistöckiges Landhaus Haus mit beiger Fassadenfarbe, Satteldach, Blechdach, braunem Dach und Verschalung in Montreal
Großes, Zweistöckiges Landhaus Haus mit beiger Fassadenfarbe, Satteldach, Blechdach, braunem Dach und Verschalung in Montreal
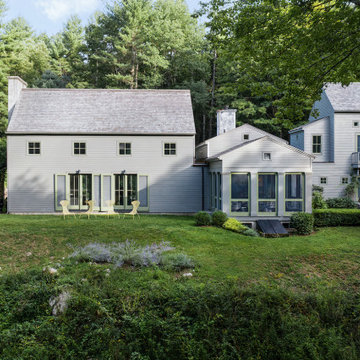
Situated on a heavily wooded site at the edge of the Housatonic river, this 3,000 square foot house is conceived as a fragment of a New England village. While each room is connected to the rest of the house through interior hallways, the house appears from the outside to be a cluster of small buildings. Clad in weathered wood, the house seems to emerge naturally from the landscape.
Shaded by a simple cedar pergola, a path runs along the front of the house, connecting the garage to the entry. A second pergola defines the edge of a formal parterre garden, creating a courtyard that seems to have been carved from the surrounding forest. Through the woods it is possible to catch glimpses of the river below.
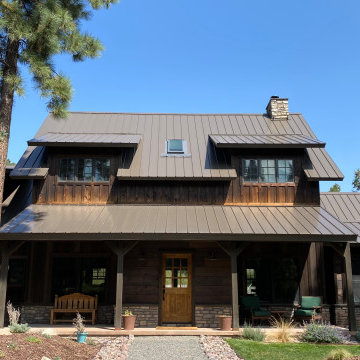
Zweistöckiges Landhaus Haus mit brauner Fassadenfarbe, Blechdach, braunem Dach und Wandpaneelen in Sonstige
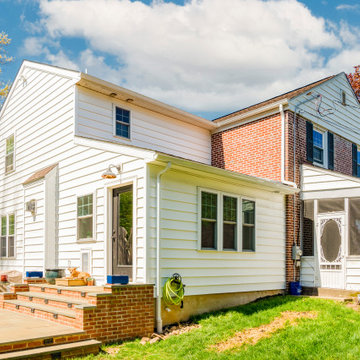
These clients reached out to Hillcrest Construction when their family began out-growing their Phoenixville-area home. Through a comprehensive design phase, opportunities to add square footage were identified along with a reorganization of the typical traffic flow throughout the house.
All household traffic into the hastily-designed, existing family room bump-out addition was funneled through a 3’ berth within the kitchen making meal prep and other kitchen activities somewhat similar to a shift at a PA turnpike toll booth. In the existing bump-out addition, the family room was relatively tight and the dining room barely fit the 6-person dining table. Access to the backyard was somewhat obstructed by the necessary furniture and the kitchen alone didn’t satisfy storage needs beyond a quick trip to the grocery store. The home’s existing front door was the only front entrance, and without a foyer or mudroom, the front formal room often doubled as a drop-zone for groceries, bookbags, and other on-the-go items.
Hillcrest Construction designed a remedy to both address the function and flow issues along with adding square footage via a 150 sq ft addition to the family room and converting the garage into a mudroom entry and walk-through pantry.
-
The project’s addition was not especially large but was able to facilitate a new pathway to the home’s rear family room. The existing brick wall at the bottom of the second-floor staircase was opened up and created a new, natural flow from the second-floor bedrooms to the front formal room, and into the rear family hang-out space- all without having to cut through the often busy kitchen. The dining room area was relocated to remove it from the pathway to the door to the backyard. Additionally, free and clear access to the rear yard was established for both two-legged and four-legged friends.
The existing chunky slider door was removed and in its place was fabricated and installed a custom centerpiece that included a new gas fireplace insert with custom brick surround, two side towers for display items and choice vinyl, and two base cabinets with metal-grated doors to house a subwoofer, wifi equipment, and other stow-away items. The black walnut countertops and mantle pop from the white cabinetry, and the wall-mounted TV with soundbar complete the central A/V hub. The custom cabs and tops were designed and built at Hillcrest’s custom shop.
The farmhouse appeal was completed with distressed engineered hardwood floors and craftsman-style window and door trim throughout.
-
Another major component of the project was the conversion of the garage into a pantry+mudroom+everyday entry.
The clients had used their smallish garage for storage of outdoor yard and recreational equipment. With those storage needs being addressed at the exterior, the space was transformed into a custom pantry and mudroom. The floor level within the space was raised to meet the rest of the house and insulated appropriately. A newly installed pocket door divided the dining room area from the designed-to-spec pantry/beverage center. The pantry was designed to house dry storage, cleaning supplies, and dry bar supplies when the cleaning and shopping are complete. A window seat with doggie supply storage below was worked into the design to accommodate the existing elevation of the original garage window.
A coat closet and a small set of steps divide the pantry from the mudroom entry. The mudroom entry is marked with a striking combo of the herringbone thin-brick flooring and a custom hutch. Kids returning home from school have a designated spot to hang their coats and bookbags with two deep drawers for shoes. A custom cherry bench top adds a punctuation of warmth. The entry door and window replaced the old overhead garage doors to create the daily-used informal entry off the driveway.
With the house being such a favorable area, and the clients not looking to pull up roots, Hillcrest Construction facilitated a collaborative experience and comprehensive plan to change the house for the better and make it a home to grow within.
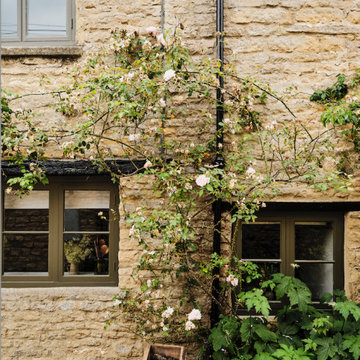
We painted the windows and doors in a dark green brown at our Cotswolds Cottage project. Interior Design by Imperfect Interiors
Armada Cottage is available to rent at www.armadacottagecotswolds.co.uk
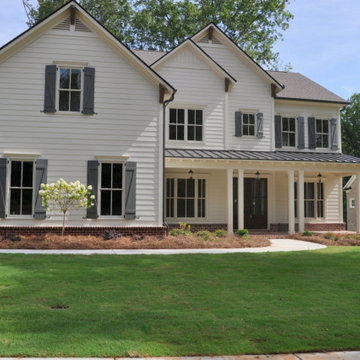
Großes, Zweistöckiges Landhausstil Einfamilienhaus mit Faserzement-Fassade, weißer Fassadenfarbe, Satteldach, Schindeldach, braunem Dach und Verschalung in Atlanta
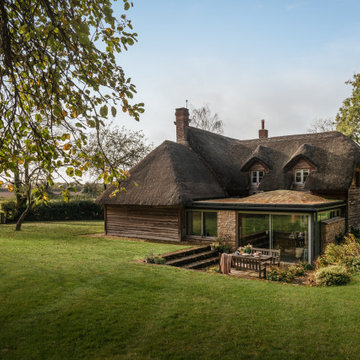
Landhausstil Einfamilienhaus mit brauner Fassadenfarbe, Satteldach, braunem Dach und Verschalung in Oxfordshire
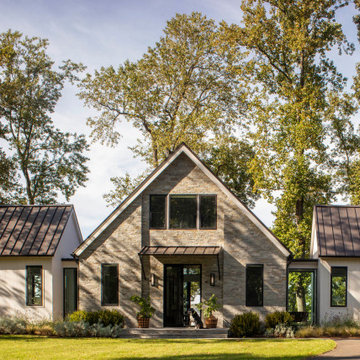
Perched on the edge of a waterfront cliff, this guest house echoes the contemporary design aesthetic of the property’s main residence. Each pod contains a guest suite that is connected to the main living space via a glass link, and a third suite is located on the second floor.
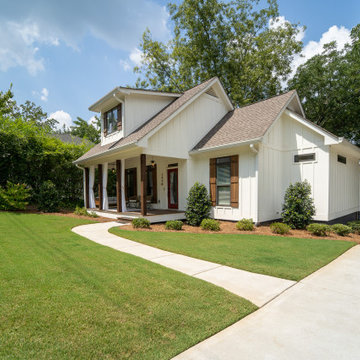
The Front Right View of The Catilina. View House Plan THD-5289: https://www.thehousedesigners.com/plan/catilina-1013-5289/
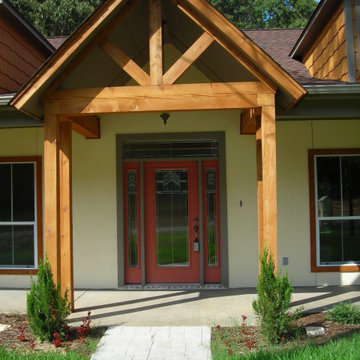
Front Porch
Mittelgroßes, Einstöckiges Landhaus Einfamilienhaus mit Putzfassade, beiger Fassadenfarbe, Satteldach, Schindeldach und braunem Dach in Dallas
Mittelgroßes, Einstöckiges Landhaus Einfamilienhaus mit Putzfassade, beiger Fassadenfarbe, Satteldach, Schindeldach und braunem Dach in Dallas
Landhausstil Häuser mit braunem Dach Ideen und Design
3