Landhausstil Häuser mit Faserzement-Fassade Ideen und Design
Suche verfeinern:
Budget
Sortieren nach:Heute beliebt
201 – 220 von 3.096 Fotos
1 von 3
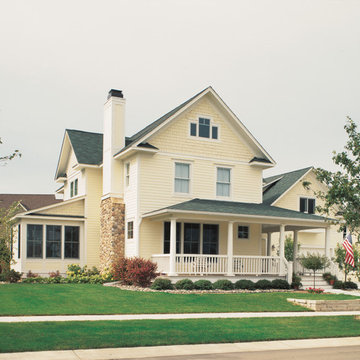
JamesHardie Fiber Cement siding
Zweistöckiges Landhaus Haus mit Faserzement-Fassade und gelber Fassadenfarbe in Sonstige
Zweistöckiges Landhaus Haus mit Faserzement-Fassade und gelber Fassadenfarbe in Sonstige
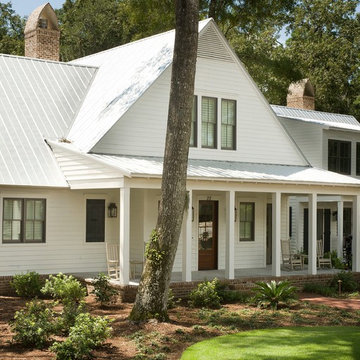
Zweistöckiges Country Haus mit Faserzement-Fassade und weißer Fassadenfarbe in Atlanta
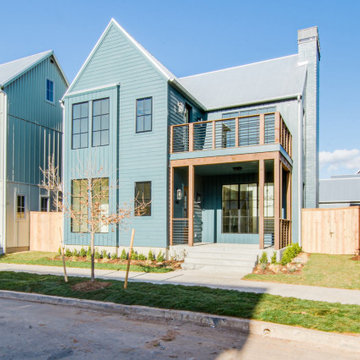
Built on a unique shaped lot our Wheeler Home hosts a large courtyard and a primary suite on the main level. At 2,400 sq ft, 3 bedrooms, and 2.5 baths the floor plan includes; open concept living, dining, and kitchen, a small office off the front of the home, a detached two car garage, and lots of indoor-outdoor space for a small city lot. This plan also includes a third floor bonus room that could be finished at a later date. We worked within the Developer and Neighborhood Specifications. The plans are now a part of the Wheeler District Portfolio in Downtown OKC.
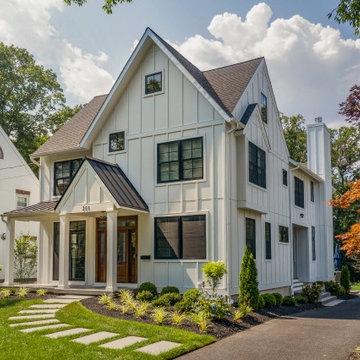
Mittelgroßes, Zweistöckiges Landhaus Einfamilienhaus mit Faserzement-Fassade, weißer Fassadenfarbe, Satteldach und Misch-Dachdeckung in Philadelphia
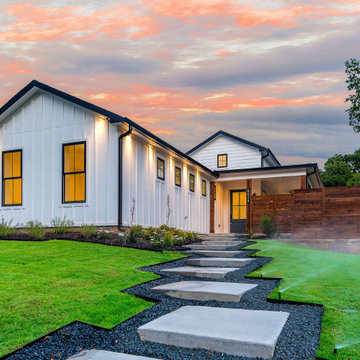
Modern Insulated Concrete Form Farmhouse on a Corner Lot in eclectic Little Forest Hills neighborhood of Dallas. Beautiful soaring ceiling in the great room with Clerestory windows bringing in natural light. Energy Efficient Design and Site Orientation.
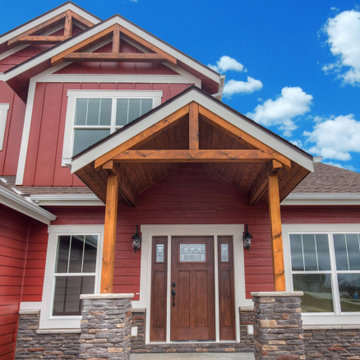
Mittelgroßes, Zweistöckiges Country Einfamilienhaus mit Faserzement-Fassade, roter Fassadenfarbe, Satteldach und Schindeldach in Sonstige
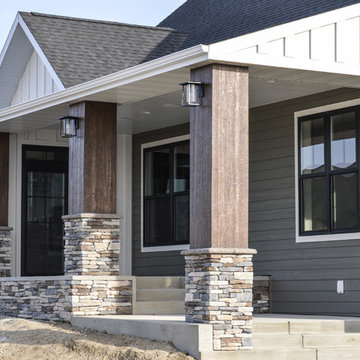
Mittelgroßes, Einstöckiges Landhaus Einfamilienhaus mit Faserzement-Fassade, bunter Fassadenfarbe, Satteldach und Schindeldach in Sonstige
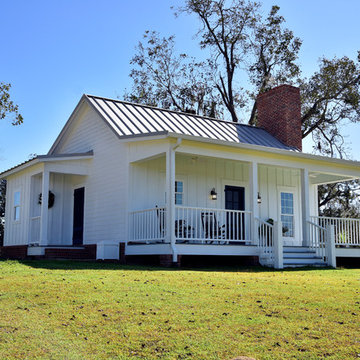
Todd Stone
Kleines, Einstöckiges Landhaus Einfamilienhaus mit Faserzement-Fassade, weißer Fassadenfarbe, Satteldach und Blechdach
Kleines, Einstöckiges Landhaus Einfamilienhaus mit Faserzement-Fassade, weißer Fassadenfarbe, Satteldach und Blechdach
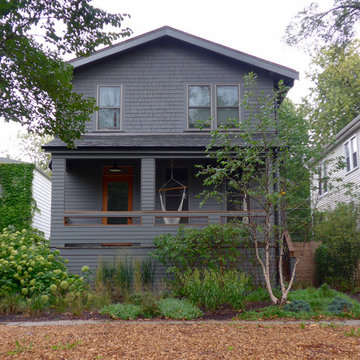
Evanston, IL 60201 Exterior Remodel with James HardiePlank Lap Siding on 1st Elevation and HardieShingle Siding 2nd Elevation and HardieTrim Boards in Custom Gray Color. Remodeled front Porch and added Black Gutters for contrast.
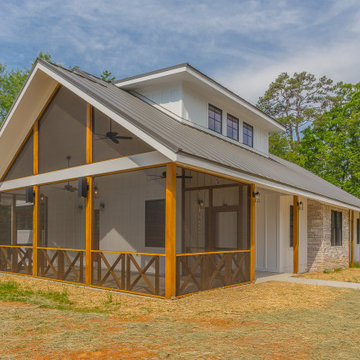
farmhouse exterior with stone and wood accents and black windows; vaulted screened-in porch
Mittelgroßes, Einstöckiges Landhausstil Einfamilienhaus mit Faserzement-Fassade, weißer Fassadenfarbe, Satteldach, Blechdach, grauem Dach und Wandpaneelen in Sonstige
Mittelgroßes, Einstöckiges Landhausstil Einfamilienhaus mit Faserzement-Fassade, weißer Fassadenfarbe, Satteldach, Blechdach, grauem Dach und Wandpaneelen in Sonstige
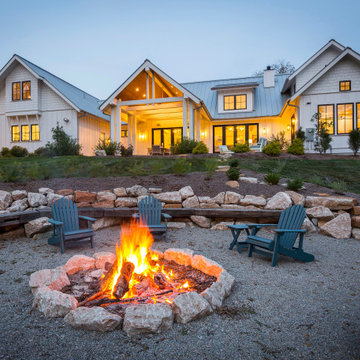
Zweistöckiges Country Einfamilienhaus mit Faserzement-Fassade, weißer Fassadenfarbe, Satteldach, Blechdach, grauem Dach und Wandpaneelen in Cincinnati
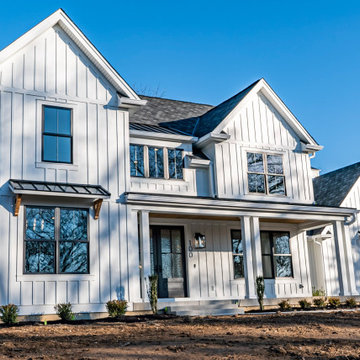
The covered porches on the front and back have fans and flow to and from the main living space. There is a powder room accessed through the back porch to accommodate guests after the pool is completed.
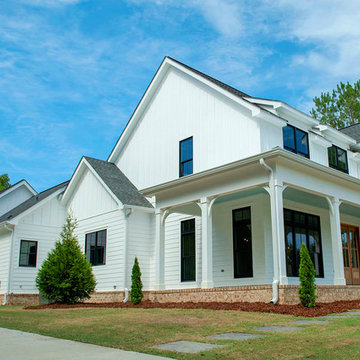
Zweistöckiges Country Einfamilienhaus mit Faserzement-Fassade, weißer Fassadenfarbe, Satteldach und Schindeldach in Birmingham
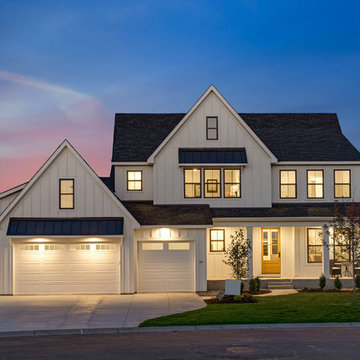
James Hardie Arctic White Board & Batten Siding with Black Metal Roof Accents and Charcoal shingles.
Großes, Zweistöckiges Country Einfamilienhaus mit Faserzement-Fassade, weißer Fassadenfarbe und Schindeldach in Minneapolis
Großes, Zweistöckiges Country Einfamilienhaus mit Faserzement-Fassade, weißer Fassadenfarbe und Schindeldach in Minneapolis
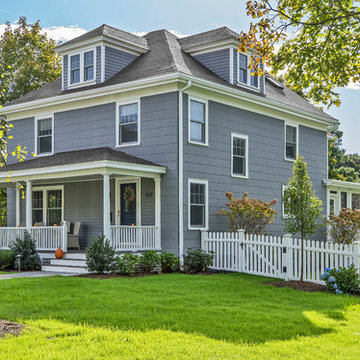
Richard Mandelkorn
Dreistöckiges Landhausstil Haus mit Faserzement-Fassade, grauer Fassadenfarbe und Walmdach in Boston
Dreistöckiges Landhausstil Haus mit Faserzement-Fassade, grauer Fassadenfarbe und Walmdach in Boston
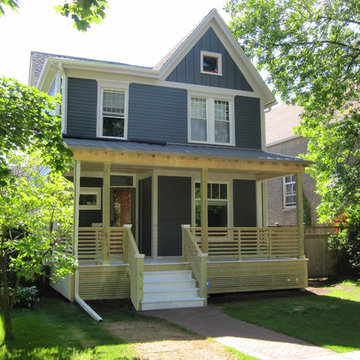
Evanston, IL Exterior Remodel by Siding & Windows Group. Remodeled Front Porch and installed James HardiePlank Select Cedarmill Lap Siding and HardiePanel Vertical Siding on upper front gable in ColorPlus Technology Color Iron Gray, HardieTrim Smooth Boards, Top, Middle and Bottom Frieze Boards in ColorPlus Technology Color Arctic White.

Computer Rendered Perspective: Progress photos of the Morse Custom Designed and Built Early American Farmhouse home. Site designed and developed home on 160 acres in rural Yolo County, this two story custom takes advantage of vistas of the recently planted surrounding orchard and Vaca Mountain Range. Designed for durability and low maintenance, this home was constructed on an 30" elevated engineered pad with a 30" elevated concrete slab in order to maximize the height of the first floor. Finish is scheduled for summer 2016. Design, Build, and Enjoy!
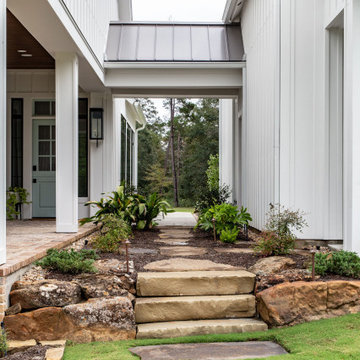
Großes, Zweistöckiges Country Einfamilienhaus mit Faserzement-Fassade, weißer Fassadenfarbe, Walmdach, Schindeldach, braunem Dach und Wandpaneelen in Houston
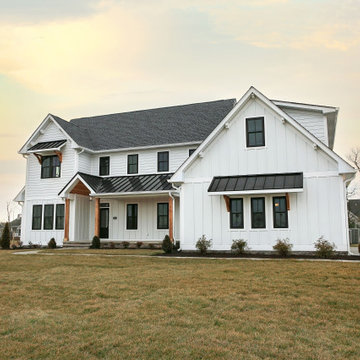
Großes, Zweistöckiges Country Einfamilienhaus mit Faserzement-Fassade, weißer Fassadenfarbe, Satteldach, schwarzem Dach und Wandpaneelen in Sonstige
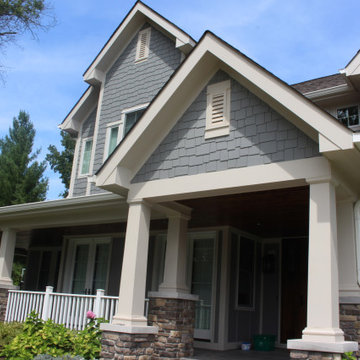
This modern gray farmhouse was completed using James Hardie Gray Slate Siding. The main siding is 7" cedar mill with James Hardie Shingle and Board and batten used as an accent. The siding variations perfectly complement the Modern Farmhouse theme.
Landhausstil Häuser mit Faserzement-Fassade Ideen und Design
11